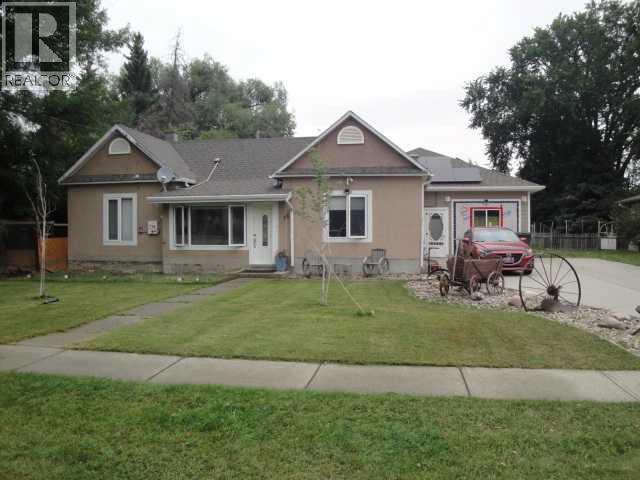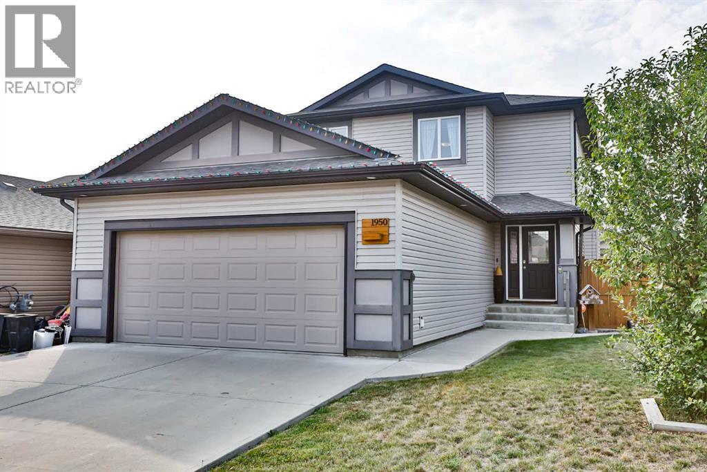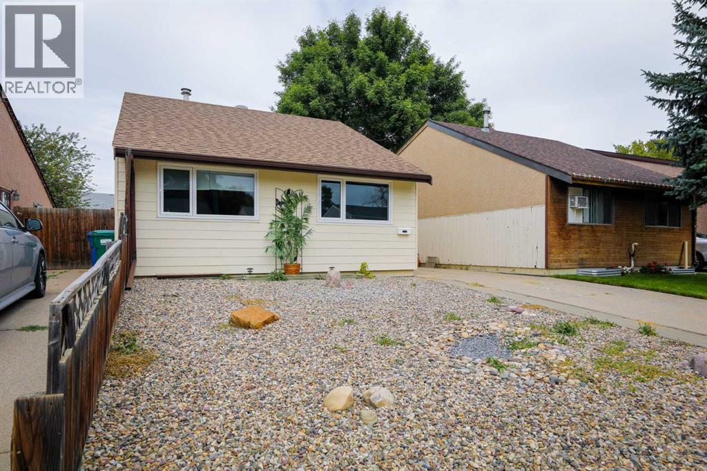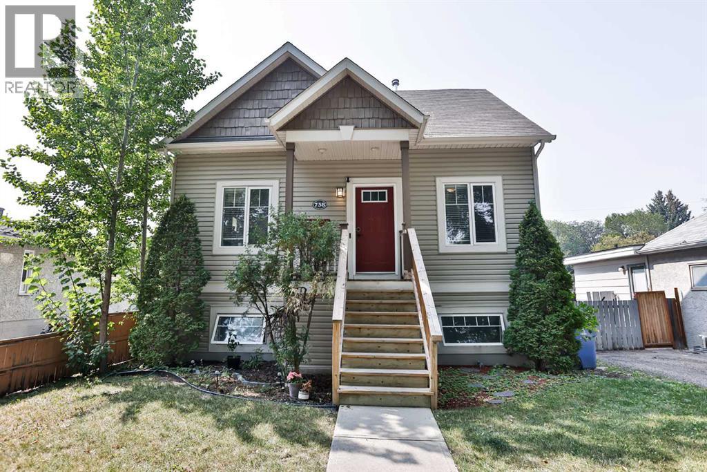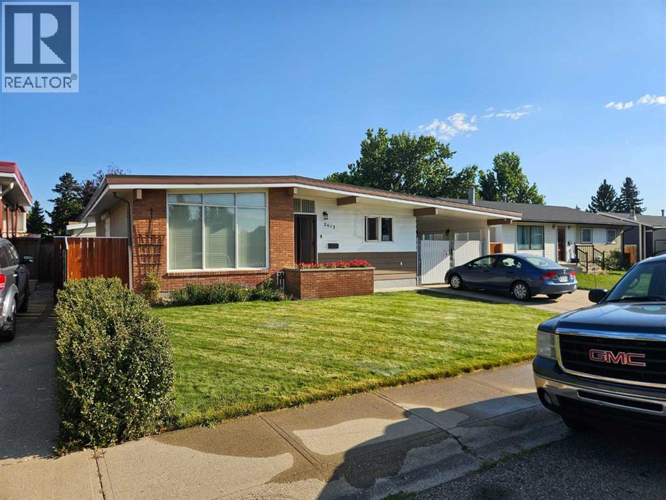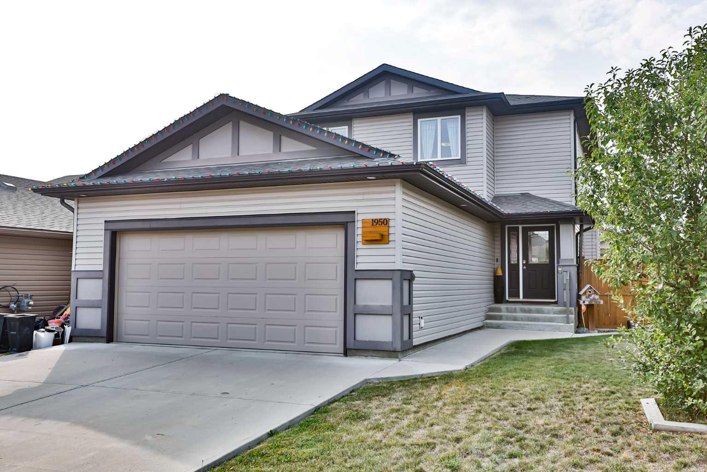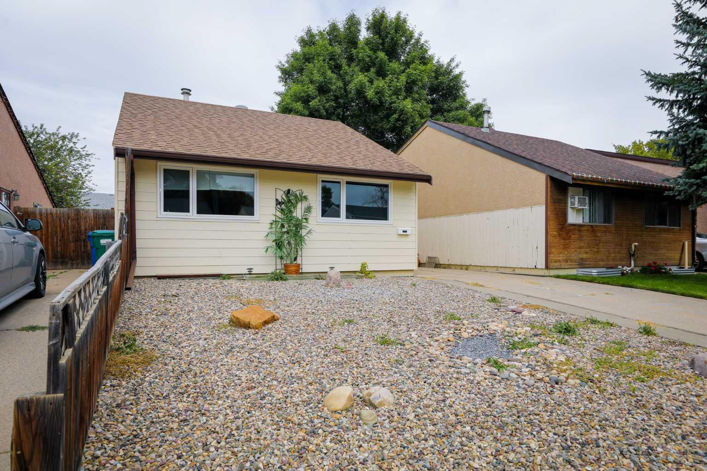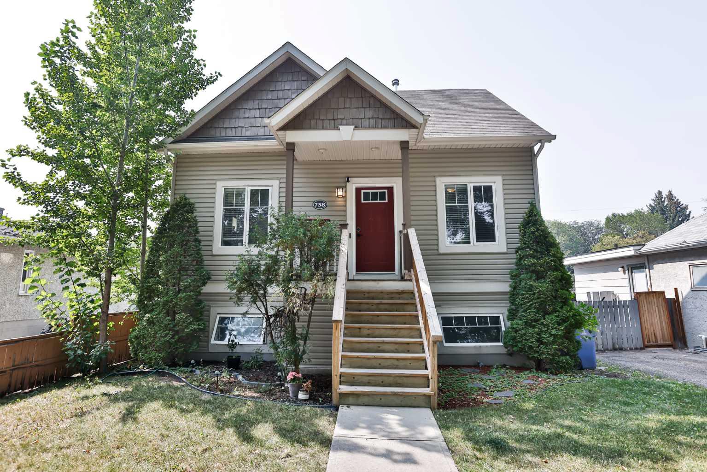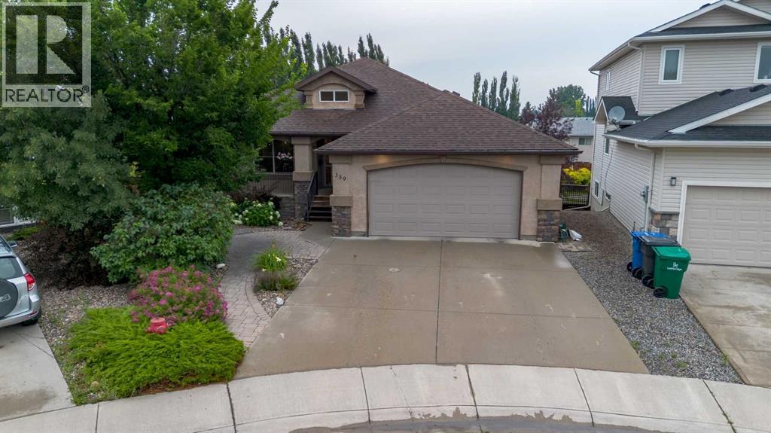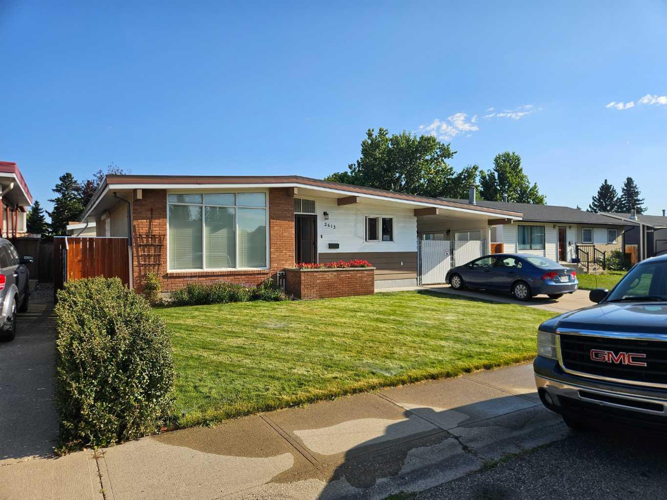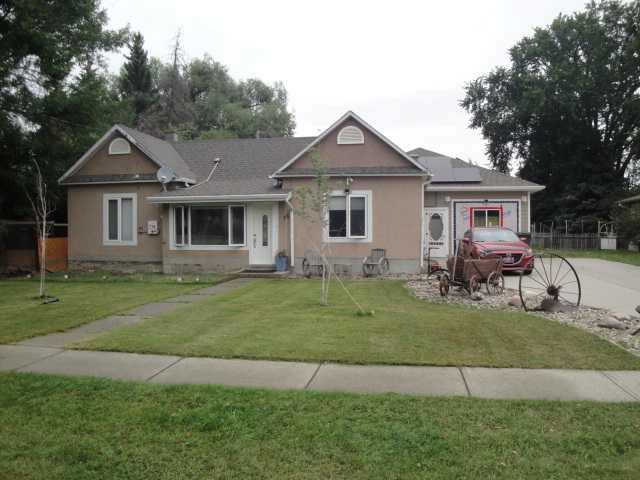- Houseful
- AB
- Lethbridge
- Garry Station
- 1206 Pacific Cir W
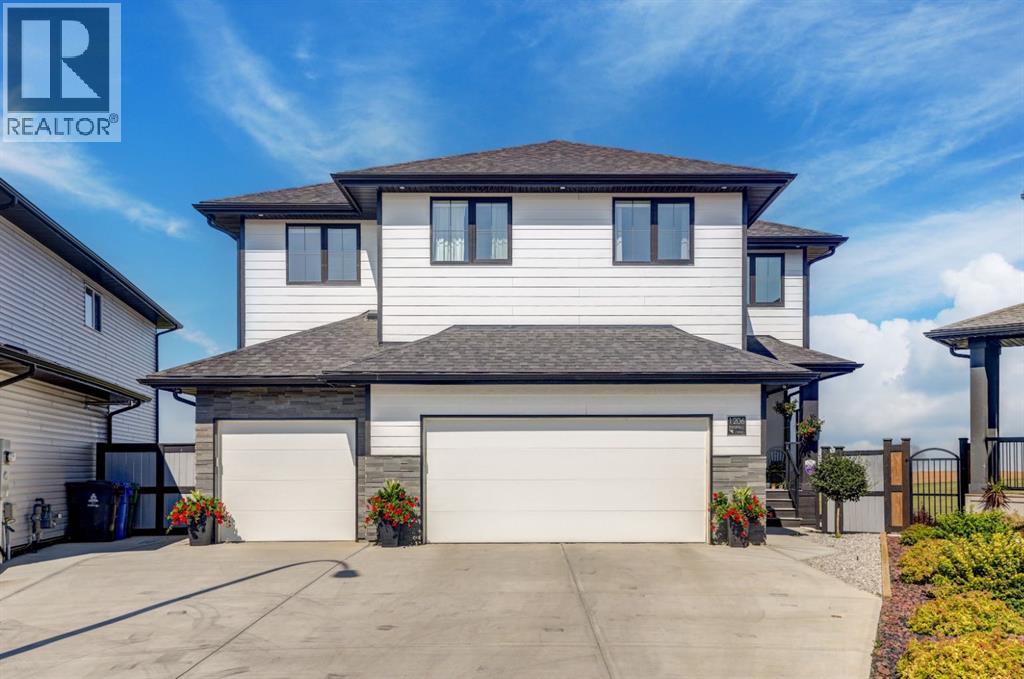
Highlights
Description
- Home value ($/Sqft)$368/Sqft
- Time on Houseful14 days
- Property typeSingle family
- StyleBi-level
- Neighbourhood
- Median school Score
- Lot size9,148 Sqft
- Year built2020
- Garage spaces3
- Mortgage payment
This custom-built Stranville home truly embodies luxury and functionality. The four bedrooms on the second floor offer privacy, with the primary suite featuring an exquisite en-suite bathroom that rivals high-end spas—think soaking tub, walk-in shower, and elegant finishes that create a serene atmosphere.The layout of the home is designed for both relaxation and entertaining. The expansive main floor includes a stylish living area with vaulted ceilings and those impressive floor-to-ceiling windows, allowing natural light to flood the space and providing beautiful views of the surrounding landscape.The chef’s kitchen is a highlight, featuring a large central island that’s perfect for meal prep or casual dining. The high-end white appliances not only elevate the aesthetic but also promise top-notch performance for all your culinary endeavors.The full walkout basement adds significant versatility, seamlessly blending indoor and outdoor living. The converted gym space is ideal for fitness enthusiasts, while the outdoor hot tub area, enclosed by retractable screens, allows for year-round enjoyment in a private setting.Trim lights add a touch of elegance to the exterior, enhancing curb appeal and making the home stand out at night. The triple car garage is a practical addition, providing ample space for vehicles and storage.With the Control4 smart home system, you can manage various aspects of your home from your smartphone, ensuring convenience and security at your fingertips. Overall, this home is a perfect blend of luxury, technology, and thoughtful design, making it an ideal choice for modern living. (id:63267)
Home overview
- Cooling Central air conditioning
- Heat source Natural gas
- Heat type Forced air
- # total stories 2
- Construction materials Poured concrete
- Fencing Fence
- # garage spaces 3
- # parking spaces 3
- Has garage (y/n) Yes
- # full baths 3
- # half baths 1
- # total bathrooms 4.0
- # of above grade bedrooms 5
- Flooring Carpeted, tile, vinyl plank
- Has fireplace (y/n) Yes
- Subdivision Garry station
- Lot desc Landscaped
- Lot dimensions 0.21
- Lot size (acres) 0.21
- Building size 2557
- Listing # A2250734
- Property sub type Single family residence
- Status Active
- Other 2.286m X 4.167m
Level: 2nd - Primary bedroom 4.596m X 5.334m
Level: 2nd - Bathroom (# of pieces - 5) 2.615m X 4.548m
Level: 2nd - Bedroom 3.1m X 4.267m
Level: 2nd - Bedroom 3.252m X 4.292m
Level: 2nd - Family room 4.319m X 3.987m
Level: 2nd - Laundry 1.753m X 1.881m
Level: 2nd - Bathroom (# of pieces - 4) 2.591m X 1.524m
Level: 2nd - Bedroom 3.886m X 4.444m
Level: 2nd - Furnace 2.819m X 1.244m
Level: Basement - Recreational room / games room 8.51m X 6.273m
Level: Basement - Bathroom (# of pieces - 4) 2.691m X 2.286m
Level: Basement - Bedroom 3.048m X 4.09m
Level: Basement - Foyer 4.471m X 1.701m
Level: Main - Office 1.881m X 2.109m
Level: Main - Kitchen 4.368m X 3.405m
Level: Main - Other 3.252m X 2.033m
Level: Main - Bathroom (# of pieces - 2) 0.914m X 2.158m
Level: Main - Dining room 4.368m X 2.871m
Level: Main - Living room 4.776m X 5.462m
Level: Main
- Listing source url Https://www.realtor.ca/real-estate/28764938/1206-pacific-circle-w-lethbridge-garry-station
- Listing type identifier Idx

$-2,506
/ Month

