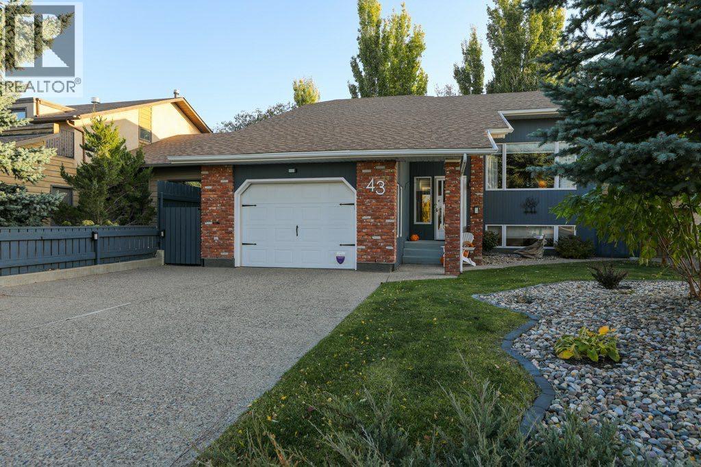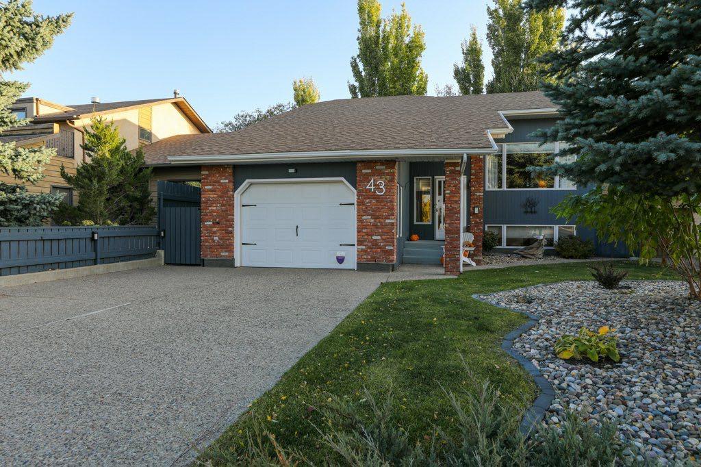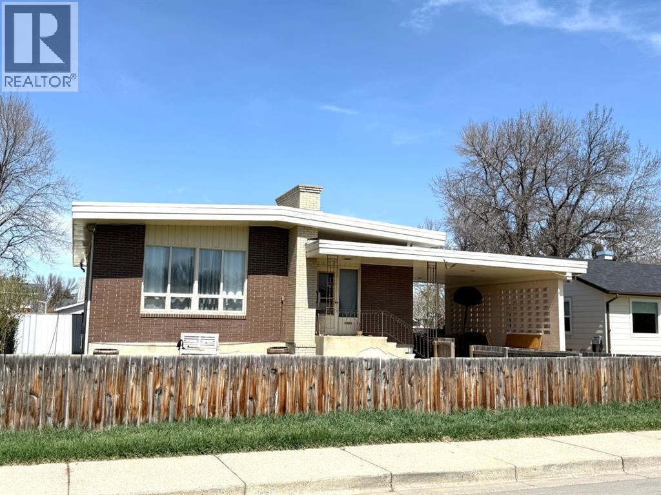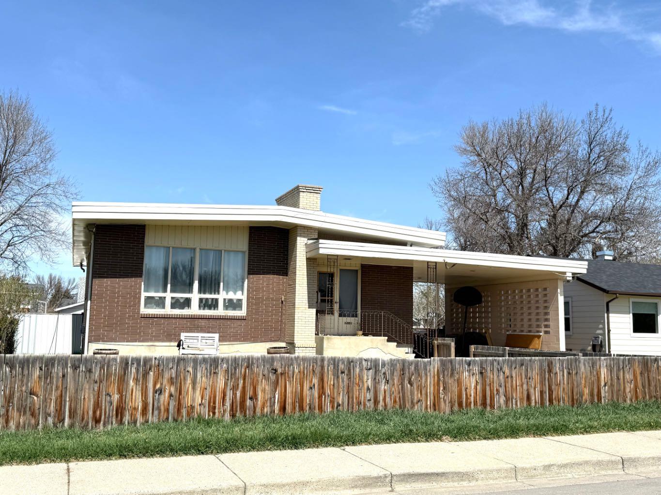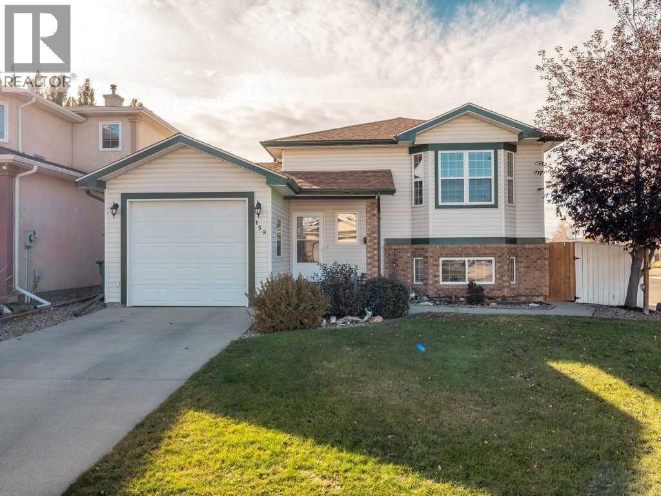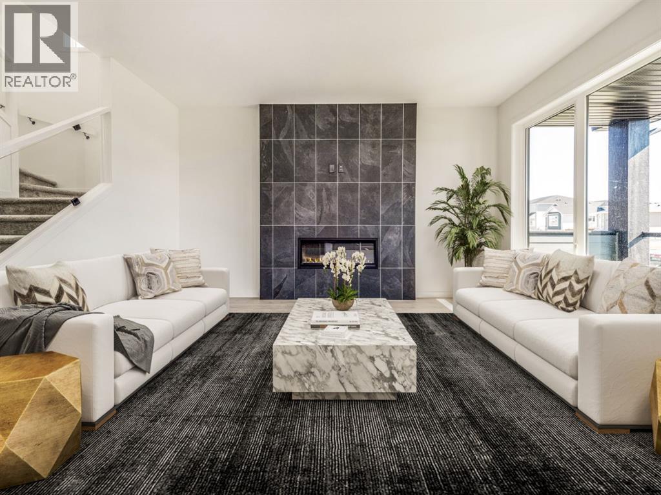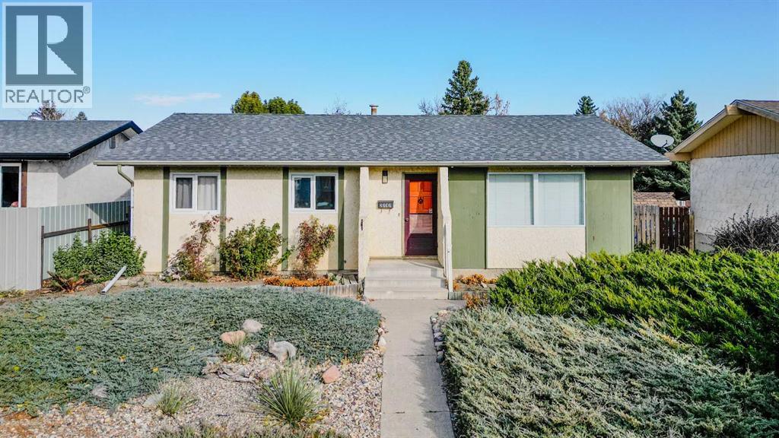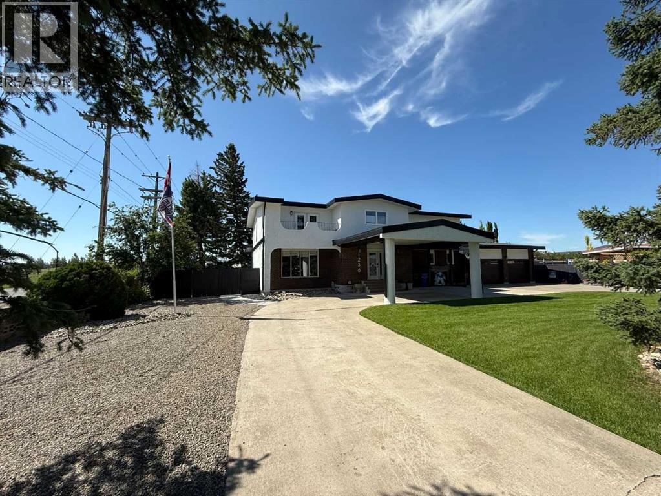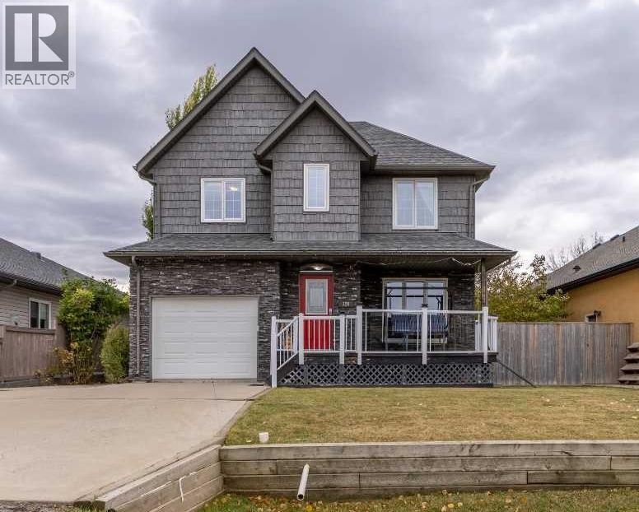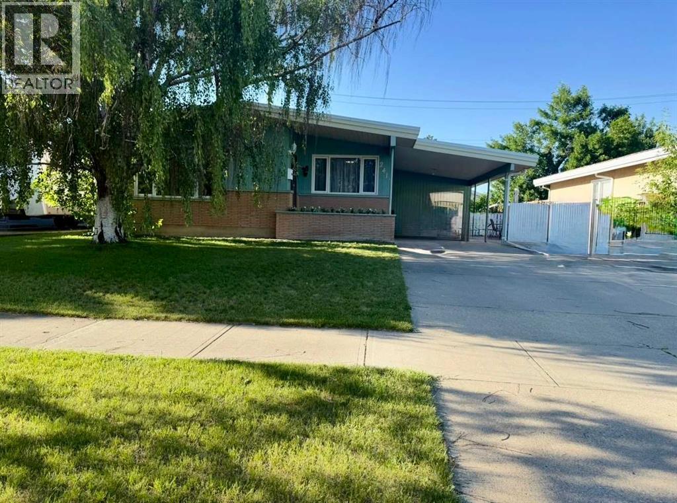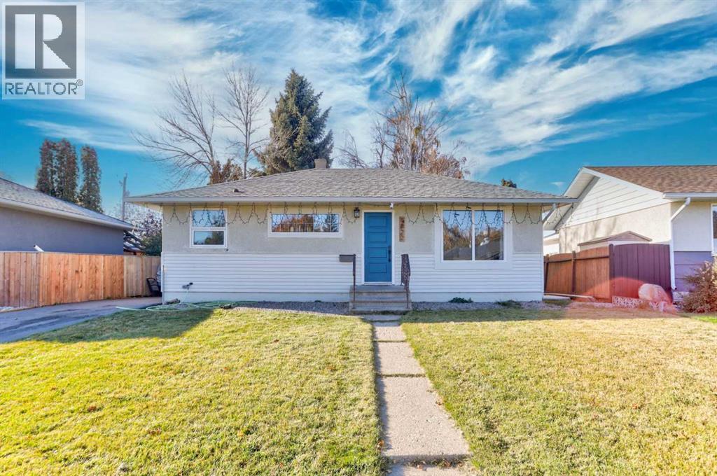- Houseful
- AB
- Lethbridge
- Blackwolf
- 122 Greywolf Rd N
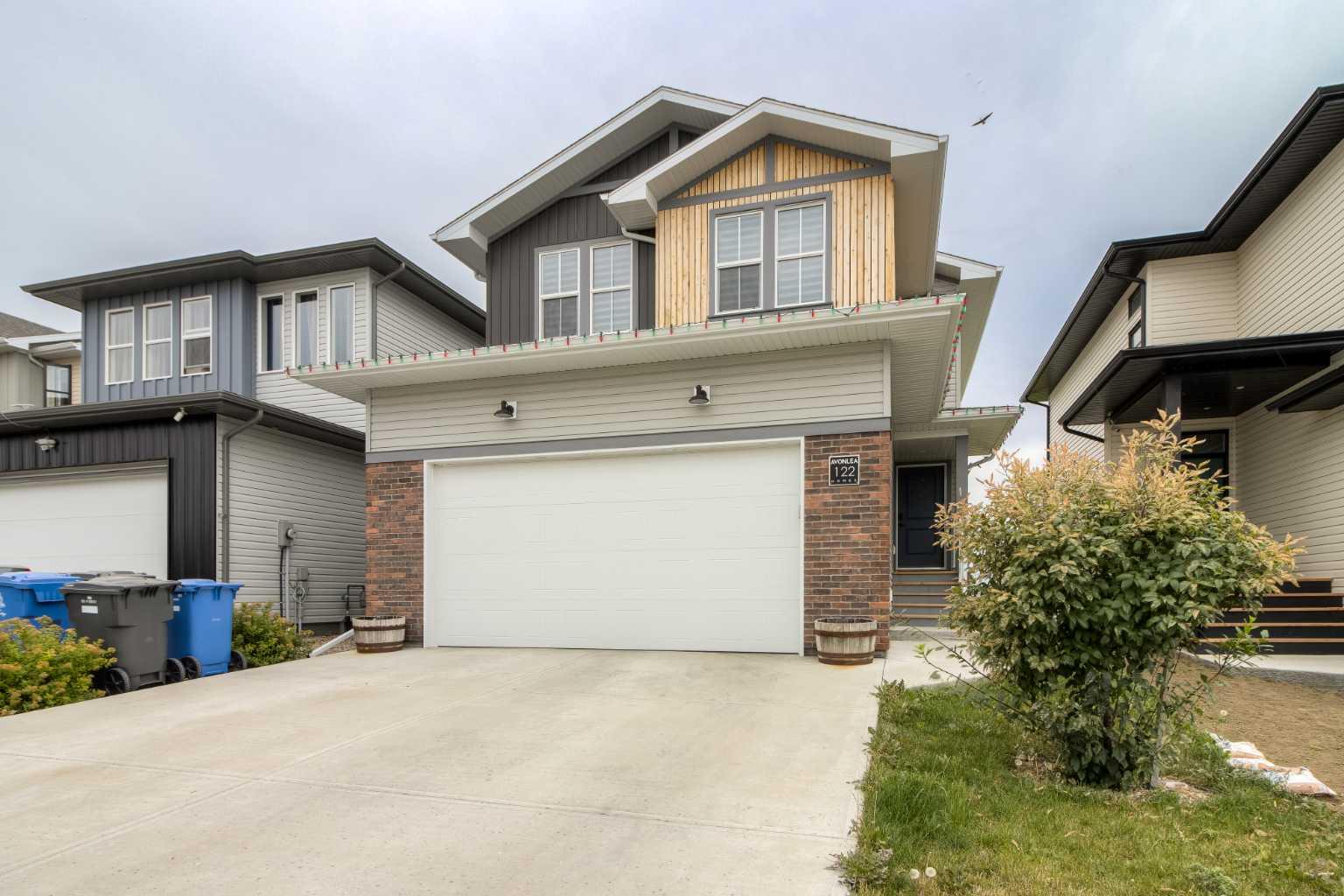
Highlights
This home is
49%
Time on Houseful
52 Days
School rated
4.8/10
Lethbridge
0.02%
Description
- Home value ($/Sqft)$330/Sqft
- Time on Houseful52 days
- Property typeResidential
- Style2 storey
- Neighbourhood
- Median school Score
- Lot size3,920 Sqft
- Year built2020
- Mortgage payment
A gorgeous, fully finished 2 storey backing onto a green space! This delightful home is stylish, modern and enjoys a walk-out basement, 3 living rooms and tons of extras. There's plentiful natural light in this home with huge windows, a walk-through pantry off of the mud room, quartz counters in your kitchen and a gas fireplace in your living room! There's a cozy living room upstairs, 3 bedrooms, 4 piece bathroom and laundry room with a sink! The primary offers a well-sized walk in closet and 5 piece ensuite with gorgeous soaker tub! The finished basement is a great entertaining space with wet bar, secondary fireplace and access to your covered patio.
MANSON KELLY
of Grassroots Realty Group,
MLS®#A2252536 updated 2 weeks ago.
Houseful checked MLS® for data 2 weeks ago.
Home overview
Amenities / Utilities
- Cooling Central air
- Heat type Forced air
- Pets allowed (y/n) No
Exterior
- Construction materials Vinyl siding, wood frame
- Roof Asphalt shingle
- Fencing Fenced
- # parking spaces 4
- Has garage (y/n) Yes
- Parking desc Double garage attached
Interior
- # full baths 3
- # half baths 1
- # total bathrooms 4.0
- # of above grade bedrooms 3
- Flooring Carpet, laminate, tile
- Appliances Bar fridge, central air conditioner, dishwasher, garage control(s), gas cooktop, microwave, oven-built-in, range hood, refrigerator, washer/dryer
- Laundry information Laundry room,upper level
Location
- County Lethbridge
- Subdivision Blackwolf 2
- Zoning description R-m
- Directions Ldlarivju
Lot/ Land Details
- Exposure N
- Lot desc Back yard, backs on to park/green space, landscaped
Overview
- Lot size (acres) 0.09
- Basement information Finished,full,walk-out to grade
- Building size 2044
- Mls® # A2252536
- Property sub type Single family residence
- Status Active
- Tax year 2025
SOA_HOUSEKEEPING_ATTRS
- Listing type identifier Idx

Lock your rate with RBC pre-approval
Mortgage rate is for illustrative purposes only. Please check RBC.com/mortgages for the current mortgage rates
$-1,800
/ Month25 Years fixed, 20% down payment, % interest
$
$
$
%
$
%

Schedule a viewing
No obligation or purchase necessary, cancel at any time
Nearby Homes
Real estate & homes for sale nearby

