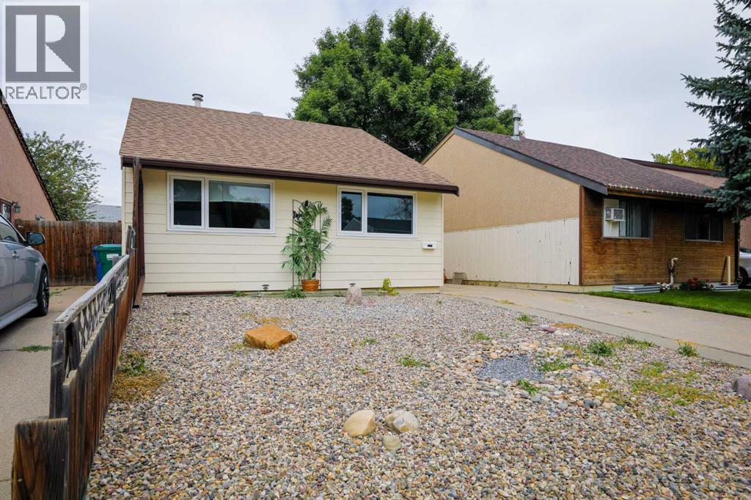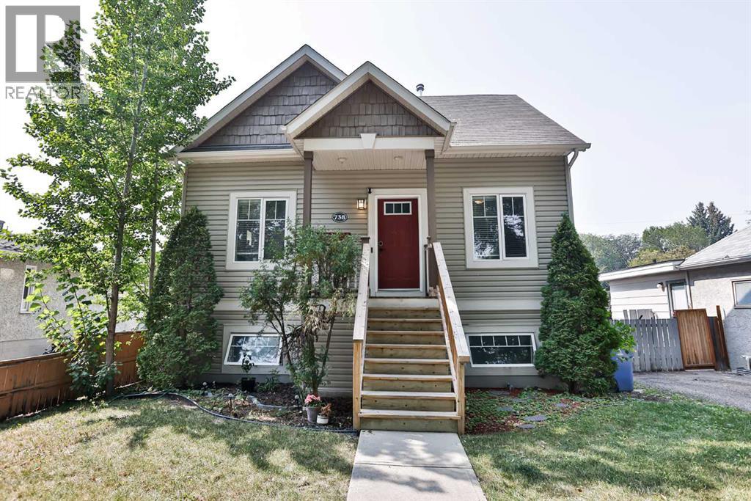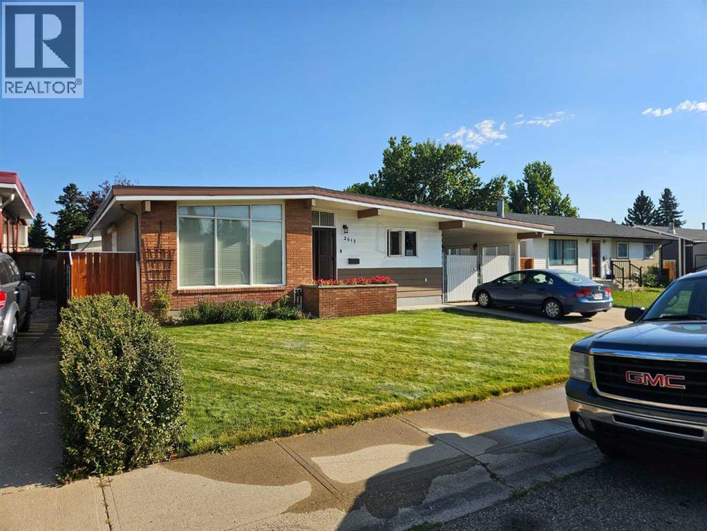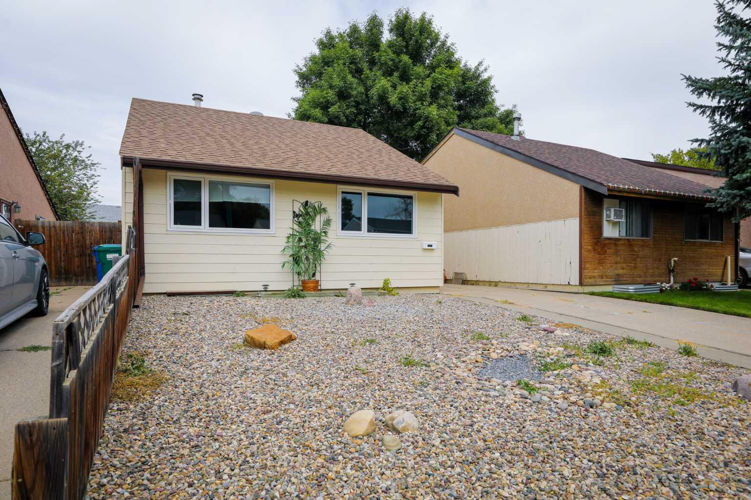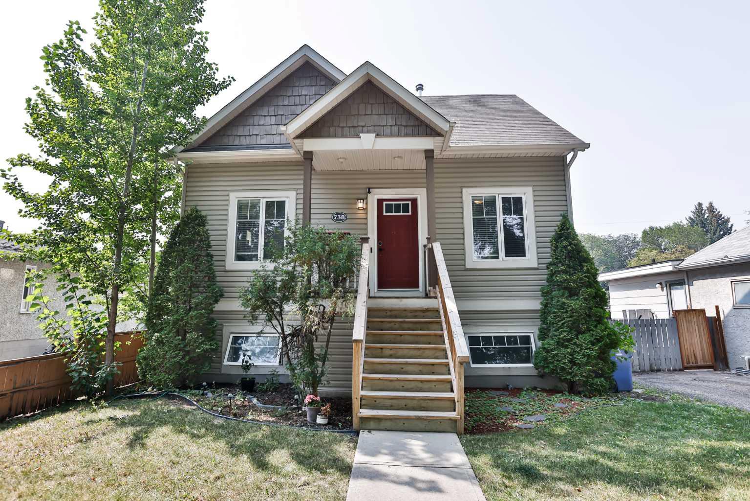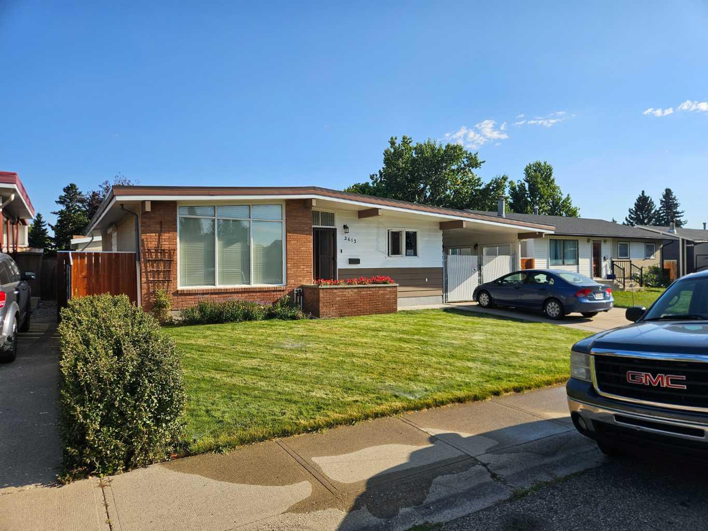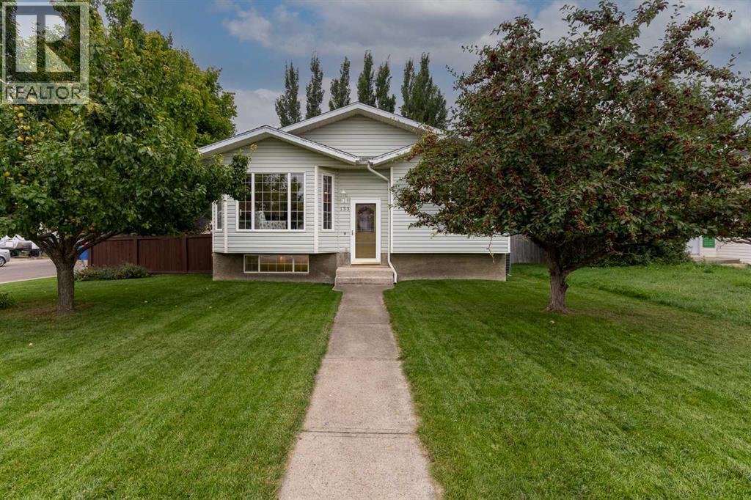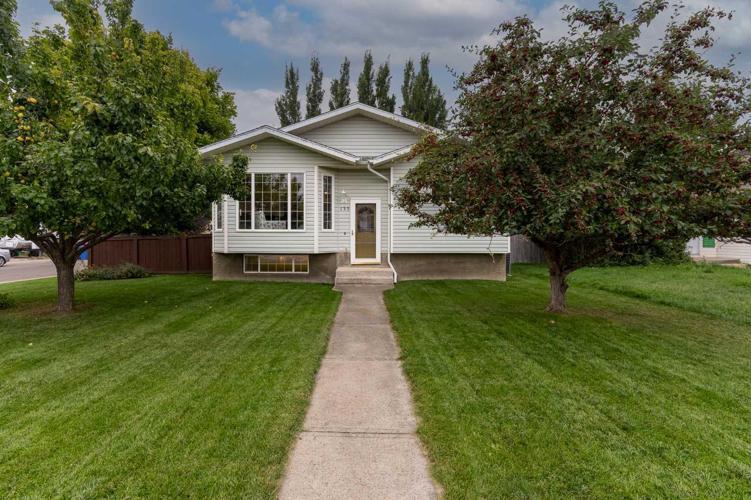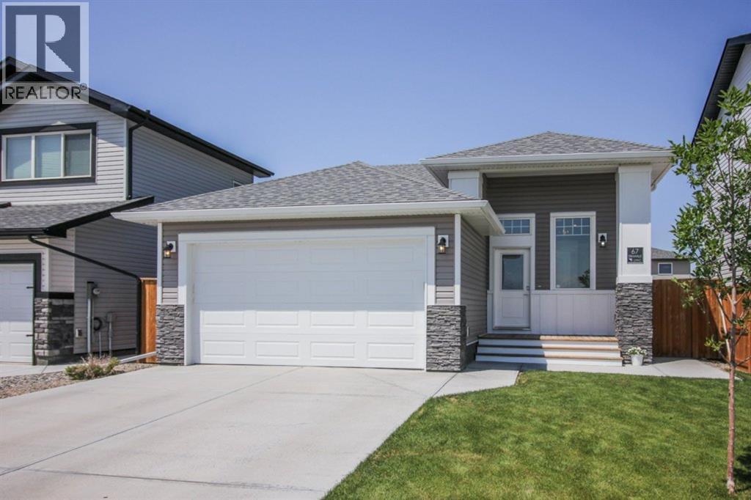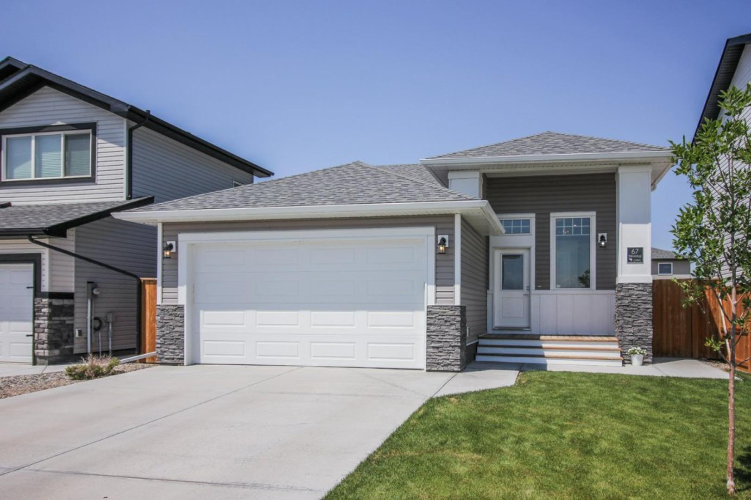- Houseful
- AB
- Lethbridge
- Legacy Ridge
- 122 Mildred Dobbs Blvd N
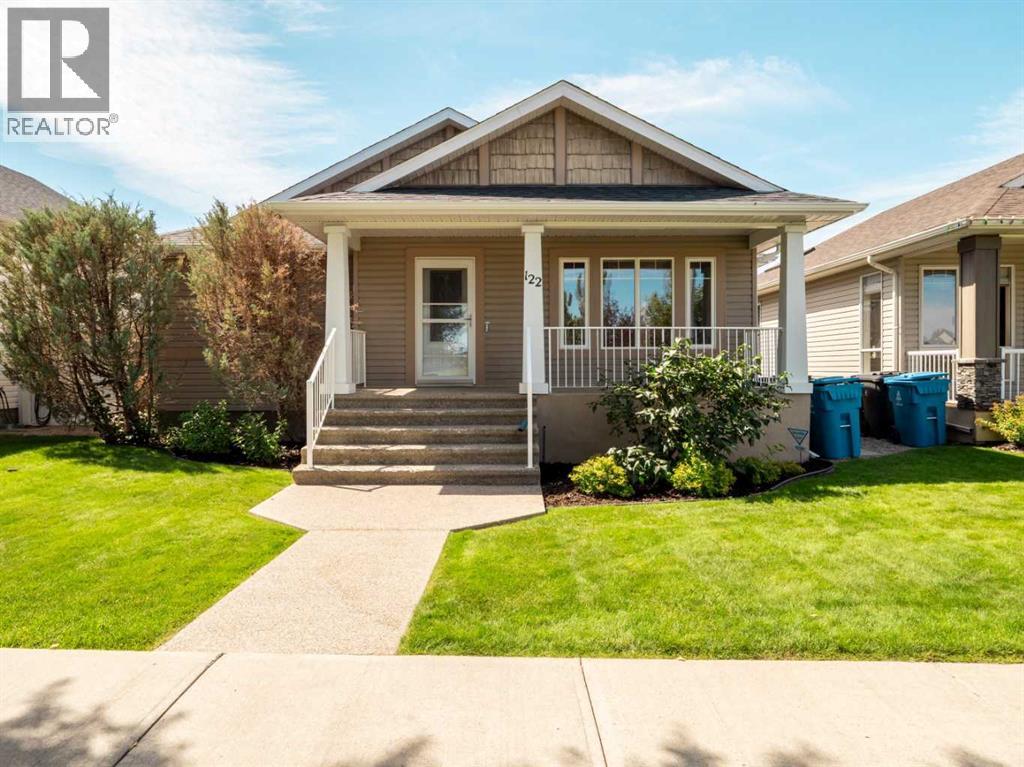
122 Mildred Dobbs Blvd N
122 Mildred Dobbs Blvd N
Highlights
Description
- Home value ($/Sqft)$396/Sqft
- Time on Housefulnew 6 days
- Property typeSingle family
- StyleBungalow
- Neighbourhood
- Median school Score
- Year built2005
- Garage spaces2
- Mortgage payment
Welcome to Your Soroka-Built Dream HomeThis one-owner home, crafted by Soroka Homes, offers the perfect blend of comfort, quality, and location. With 4 spacious bedrooms, 3 bathrooms**, and a double attached garage off the paved lane, this property is ideal for families who want style and functionality in one package.Step inside and you’ll love the modern color palette that flows throughout, highlighted by a cozy fireplace in the living room, perfect for gathering with friends and family. The kitchen comes fully equipped with a complete appliance package, so you can move right in and start living.Recent upgrades add peace of mind, including a new roof in 2023.Outdoors, the home boasts unobstructed views of the park across the street, a rare and beautiful find. You’ll also enjoy direct access to walking and biking paths, plus schools, shopping, and everyday conveniences all within walking distance.Located in one of Lethbridge’s most desired neighborhoods, this home combines timeless construction with a lifestyle that’s hard to beat.? Features at a Glance* Soroka Homes quality build – one owner* 4 bedrooms, 3 bathrooms* Double attached garage (rear lane access, paved)* Living room fireplace* Modern interior finishes & full appliance package* Roof replaced in 2023* Park views from the front windows* Close to shopping, schools, trails, and amenitiesCall your REALTOR® before it's too late. (id:63267)
Home overview
- Cooling Central air conditioning
- Heat type Other, forced air
- # total stories 1
- Construction materials Poured concrete
- Fencing Fence
- # garage spaces 2
- # parking spaces 4
- Has garage (y/n) Yes
- # full baths 3
- # total bathrooms 3.0
- # of above grade bedrooms 4
- Flooring Ceramic tile, laminate
- Has fireplace (y/n) Yes
- Subdivision Legacy ridge / hardieville
- Lot desc Landscaped, lawn, underground sprinkler
- Lot dimensions 4683
- Lot size (acres) 0.11003289
- Building size 1211
- Listing # A2252726
- Property sub type Single family residence
- Status Active
- Bathroom (# of pieces - 4) 2.338m X 2.743m
Level: Basement - Bedroom 3.405m X 4.395m
Level: Basement - Recreational room / games room 6.12m X 8.787m
Level: Basement - Bedroom 3.453m X 3.453m
Level: Basement - Furnace 2.844m X 1.777m
Level: Basement - Kitchen 2.92m X 3.176m
Level: Main - Primary bedroom 3.682m X 5.462m
Level: Main - Living room 5.258m X 6.425m
Level: Main - Sunroom 3.2m X 3.225m
Level: Main - Laundry 2.185m X 1.652m
Level: Main - Bathroom (# of pieces - 4) 2.591m X 1.524m
Level: Main - Dining room 3.277m X 2.719m
Level: Main - Bathroom (# of pieces - 4) 2.615m X 1.524m
Level: Main - Sunroom 3.2m X 3.225m
Level: Main - Bedroom 3.911m X 2.719m
Level: Main
- Listing source url Https://www.realtor.ca/real-estate/28792297/122-mildred-dobbs-boulevard-n-lethbridge-legacy-ridge-hardieville
- Listing type identifier Idx

$-1,280
/ Month

