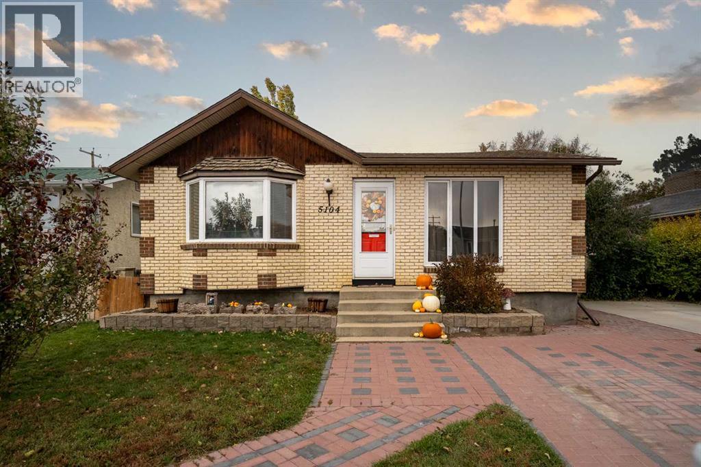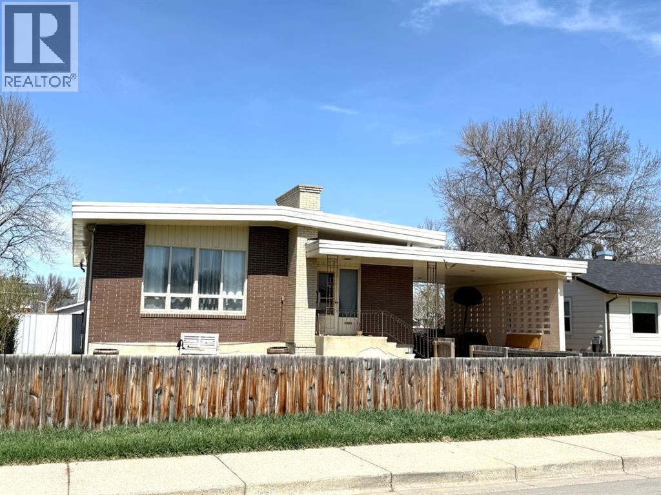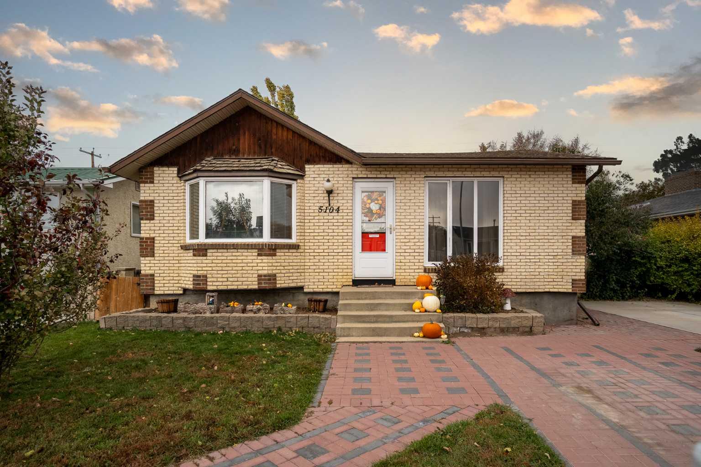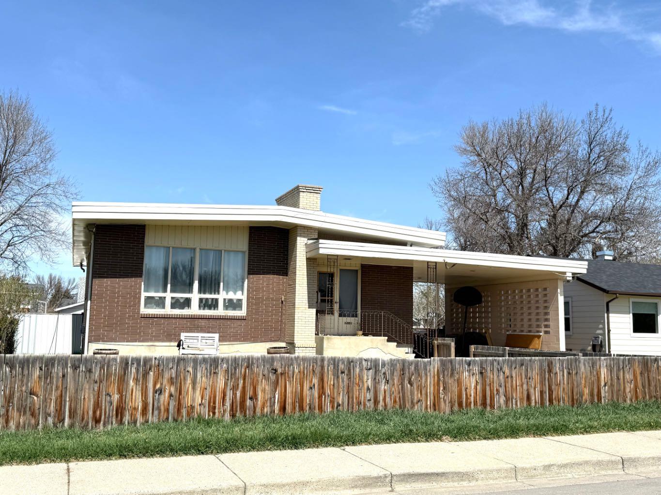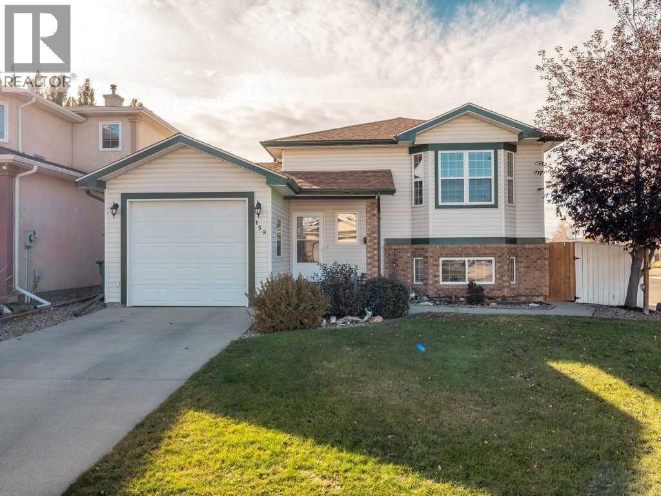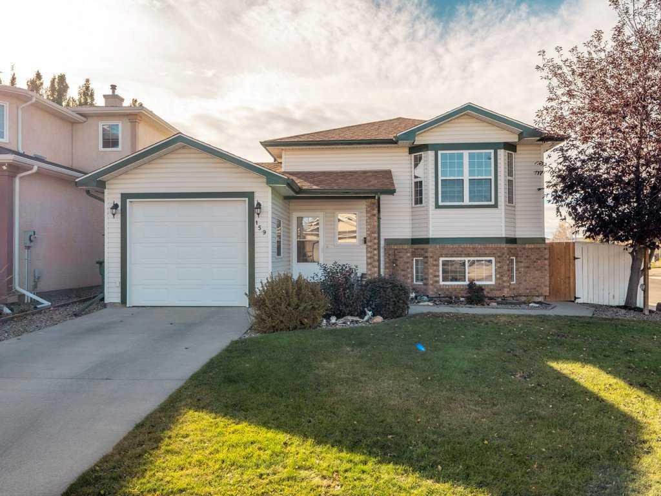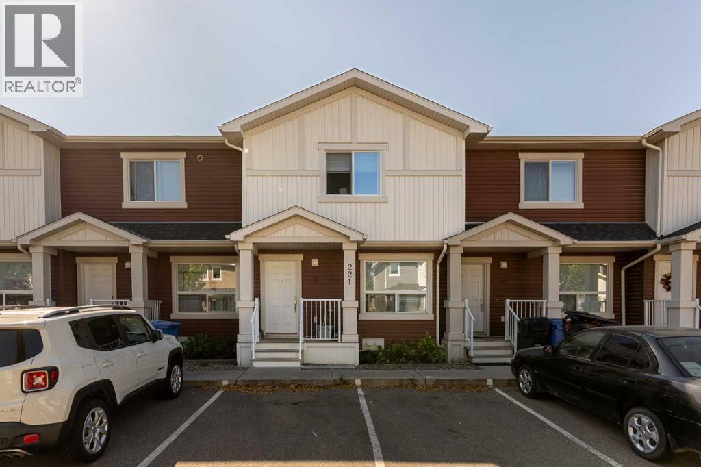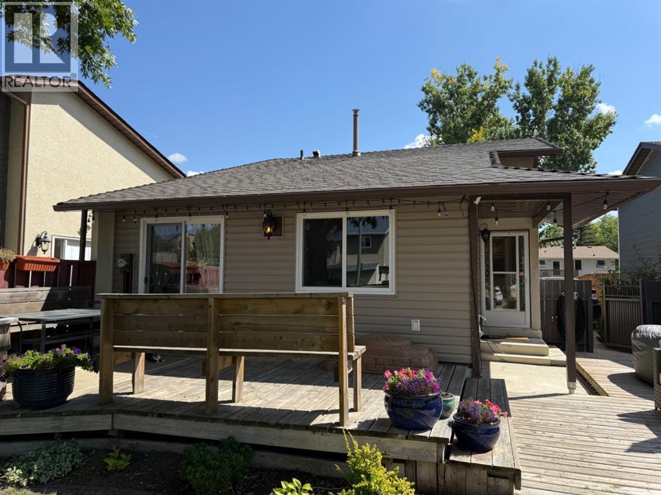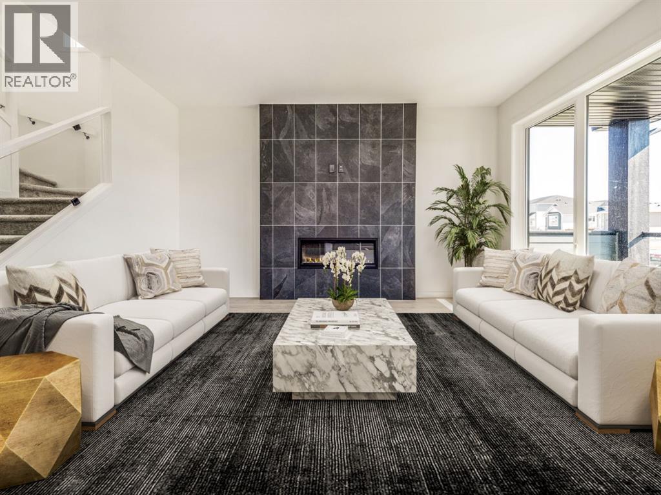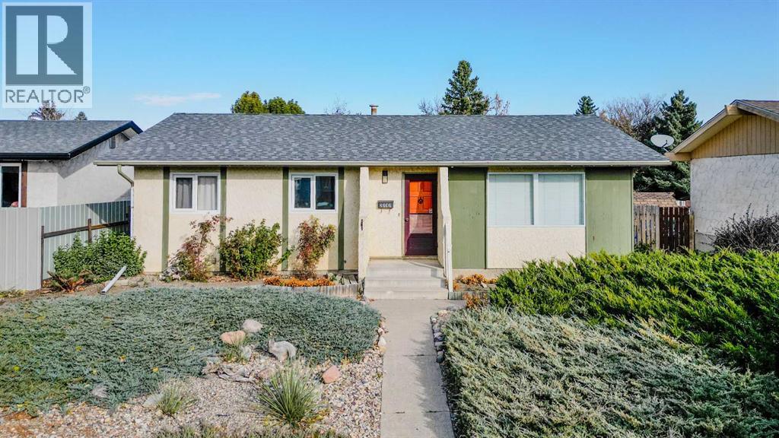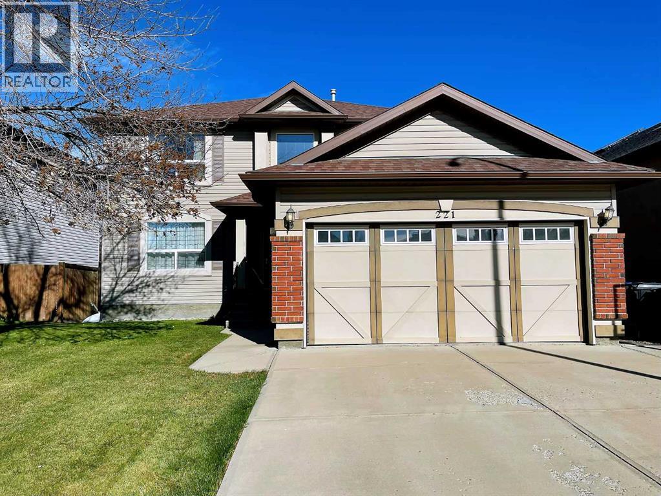- Houseful
- AB
- Lethbridge
- Ridgewood
- 125 Sherwood Pl W
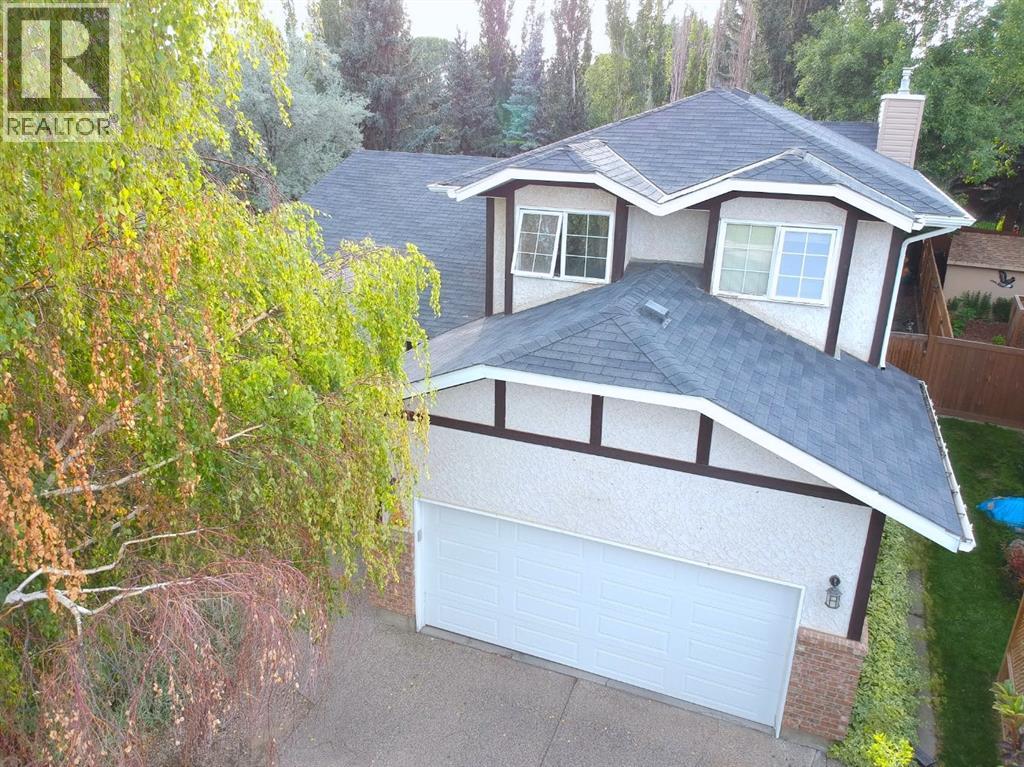
Highlights
This home is
50%
Time on Houseful
77 Days
School rated
4.9/10
Lethbridge
0.02%
Description
- Home value ($/Sqft)$271/Sqft
- Time on Houseful77 days
- Property typeSingle family
- Neighbourhood
- Median school Score
- Year built1987
- Garage spaces2
- Mortgage payment
This is the fantastic Ridgewood Heights home that you have been waiting for!!! With more than 2000 square feet of main floor and upper living space, 5 bedrooms, 4 bathrooms, an upgraded kitchen, a modernized, fully developed basement, a beautifully secluded pie shaped yard and an ultra quiet cul-de-sac location - this one can't be beat! Other features include a bright sun-filled floor plan, 4 bedrooms on the main and upper levels, a professionally developed basement with a spacious recreation room and fifth bedroom, a redesigned bathroom with a shower base already installed, a wonderful, oversized yard, and a fantastic neighbourhood and neighbours! This one has it all... your new home awaits!!! (id:63267)
Home overview
Amenities / Utilities
- Cooling Central air conditioning
- Heat source Natural gas
- Heat type Forced air
Exterior
- # total stories 2
- Construction materials Poured concrete, wood frame
- Fencing Fence
- # garage spaces 2
- # parking spaces 2
- Has garage (y/n) Yes
Interior
- # full baths 2
- # half baths 2
- # total bathrooms 4.0
- # of above grade bedrooms 5
- Flooring Carpeted, hardwood, tile, vinyl
- Has fireplace (y/n) Yes
Location
- Subdivision Ridgewood
Lot/ Land Details
- Lot dimensions 9502
Overview
- Lot size (acres) 0.22326128
- Building size 2012
- Listing # A2245539
- Property sub type Single family residence
- Status Active
Rooms Information
metric
- Bathroom (# of pieces - 2) Measurements not available
Level: Lower - Recreational room / games room 8.33m X 3.834m
Level: Lower - Bedroom 4.929m X 3.911m
Level: Lower - Bedroom 2.896m X 2.691m
Level: Main - Dining room 3.453m X 3.149m
Level: Main - Living room 4.063m X 3.633m
Level: Main - Kitchen 4.063m X 2.438m
Level: Main - Bathroom (# of pieces - 2) Measurements not available
Level: Main - Other 4.039m X 1.829m
Level: Main - Bedroom 3.429m X 2.819m
Level: Upper - Bathroom (# of pieces - 3) Measurements not available
Level: Upper - Bathroom (# of pieces - 4) Measurements not available
Level: Upper - Primary bedroom 4.09m X 3.81m
Level: Upper - Bedroom 3.429m X 2.819m
Level: Upper
SOA_HOUSEKEEPING_ATTRS
- Listing source url Https://www.realtor.ca/real-estate/28690673/125-sherwood-place-w-lethbridge-ridgewood
- Listing type identifier Idx
The Home Overview listing data and Property Description above are provided by the Canadian Real Estate Association (CREA). All other information is provided by Houseful and its affiliates.

Lock your rate with RBC pre-approval
Mortgage rate is for illustrative purposes only. Please check RBC.com/mortgages for the current mortgage rates
$-1,453
/ Month25 Years fixed, 20% down payment, % interest
$
$
$
%
$
%

Schedule a viewing
No obligation or purchase necessary, cancel at any time
Nearby Homes
Real estate & homes for sale nearby

