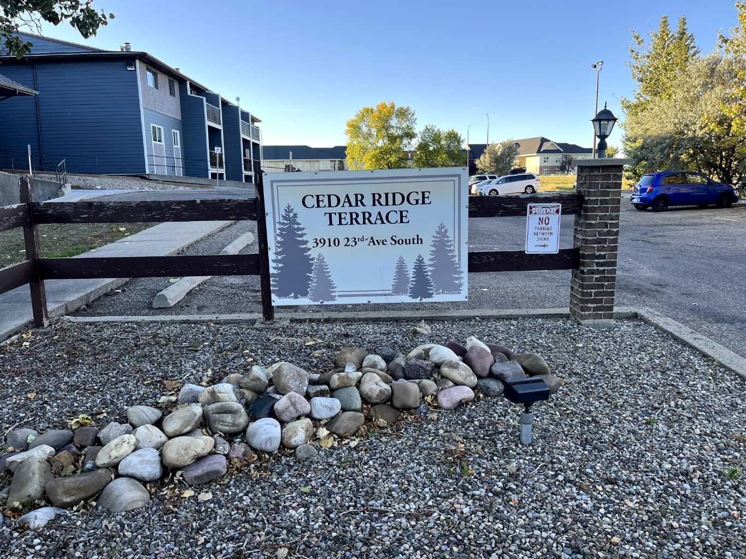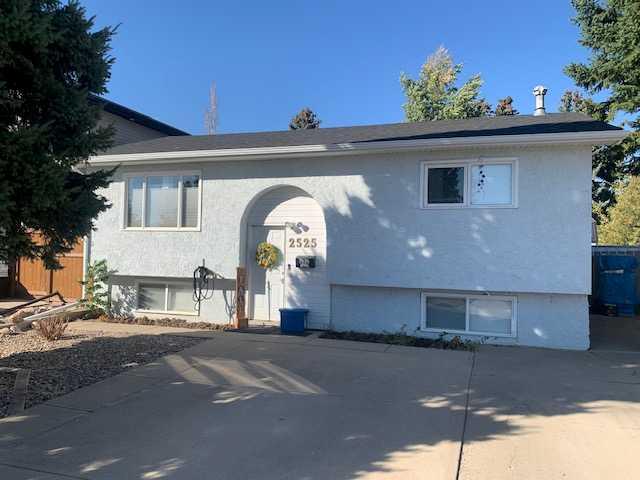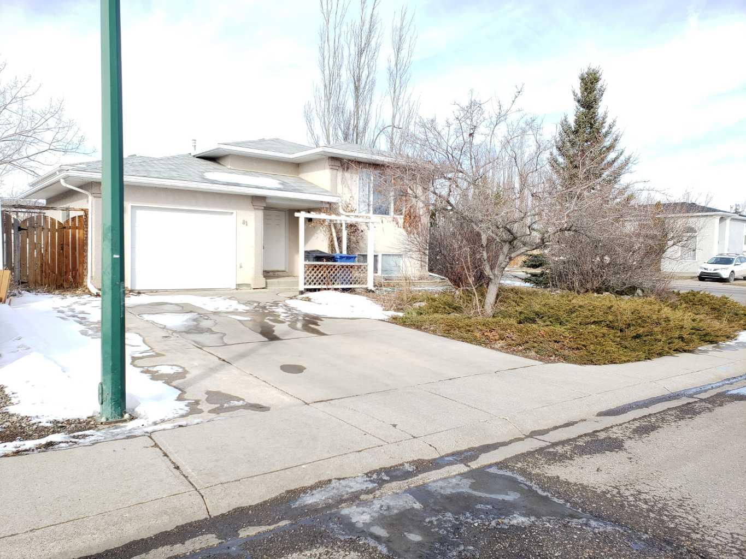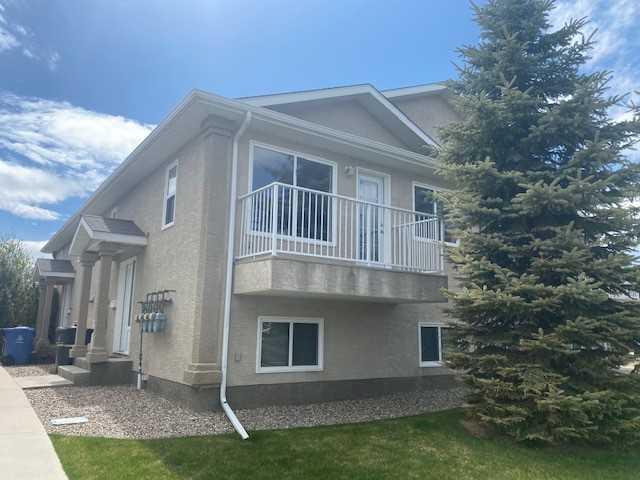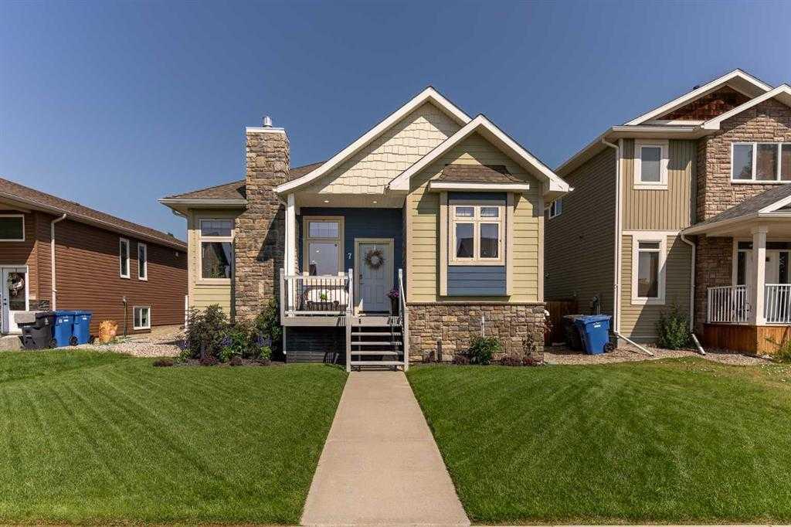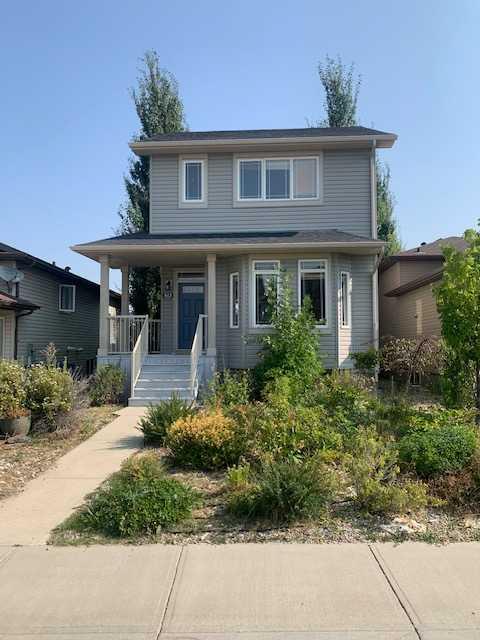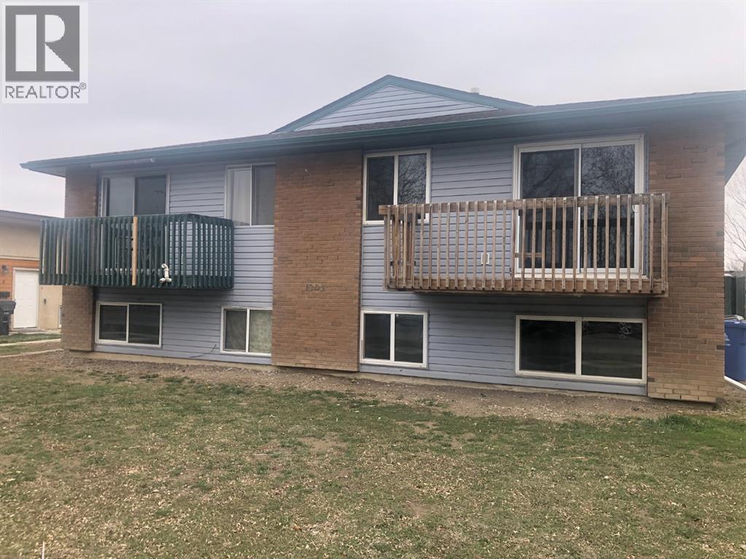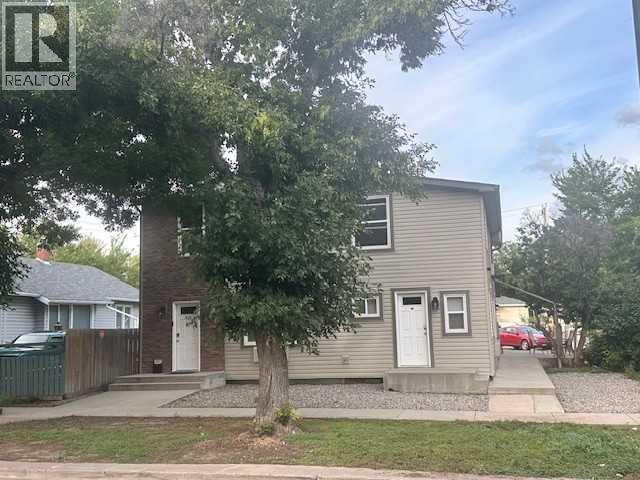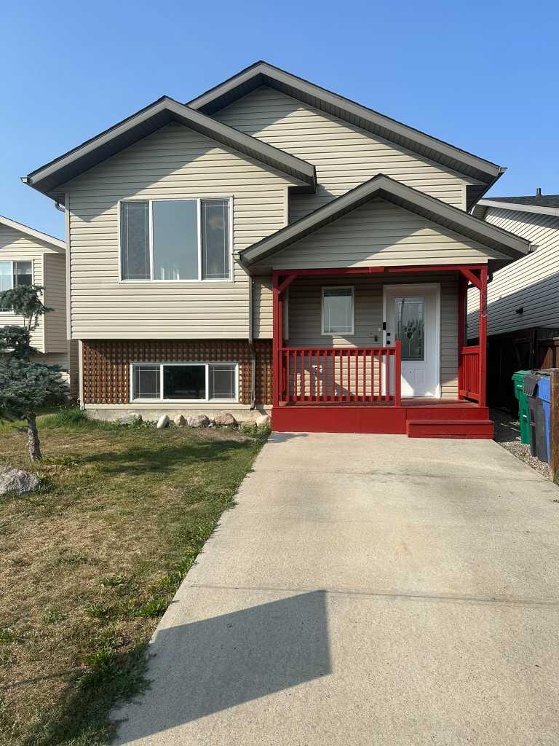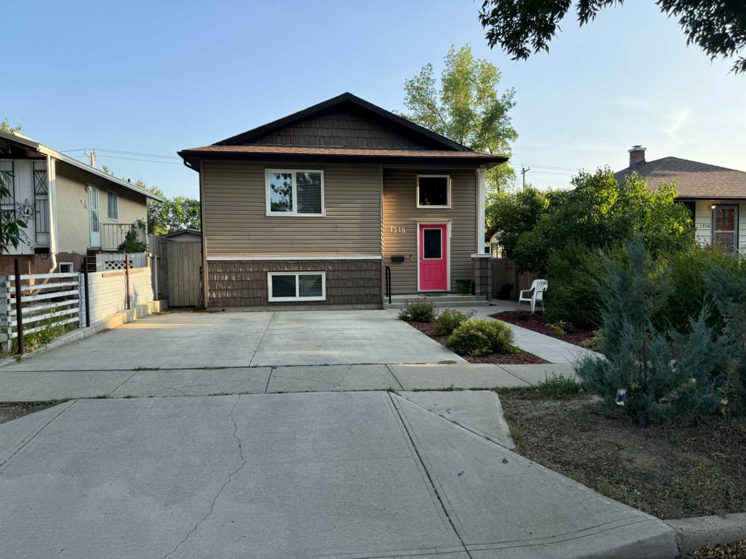- Houseful
- AB
- Lethbridge
- St. Edwards
- 13 Street N Unit 1408
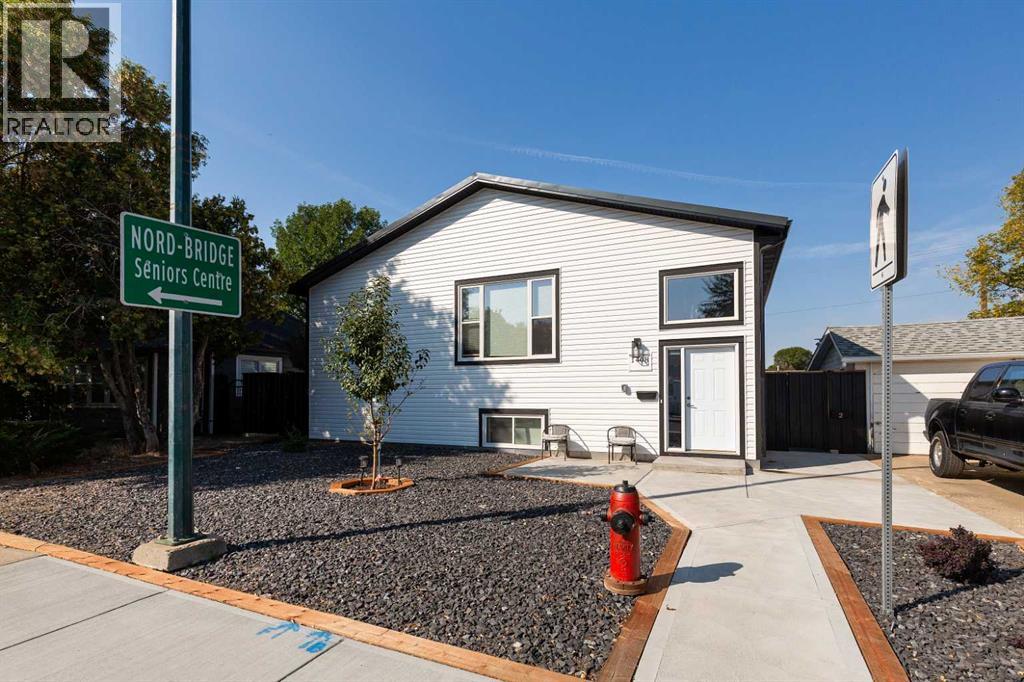
Highlights
Description
- Home value ($/Sqft)$335/Sqft
- Time on Houseful12 days
- Property typeMulti-family
- StyleBi-level
- Neighbourhood
- Median school Score
- Year built2023
- Mortgage payment
Welcome to 1408 13 Street N, a full duplex built in 2023 that offers exceptional income potential with the modern upgrades of a 2 year old property. Featuring a total of 8 bedrooms and 4 full bathrooms—2 up and 2 down on each side—this property is designed to maximize space and rental opportunities. The front half of the duplex includes an illegal basement suite with shared laundry, while the rear half has rough-ins and finishes in place for another illegal basement suite, giving you future flexibility. Each half offers an open concept main floor with high ceilings, creating bright and inviting living spaces. Quality construction shines through with an ICF basement, central A/C on both sides, and low-maintenance landscaping, making this property easy to manage and appealing to tenants. The rear parking pad accommodates 4 vehicles, ensuring ample off-street parking. Whether you’re looking for a strong investment property or a multi-family living solution, this duplex is an excellent opportunity. (id:63267)
Home overview
- Cooling Central air conditioning
- Heat type Forced air
- Fencing Fence
- # parking spaces 4
- # full baths 4
- # total bathrooms 4.0
- # of above grade bedrooms 8
- Flooring Vinyl plank
- Subdivision St edwards
- Directions 1680995
- Lot dimensions 6265
- Lot size (acres) 0.14720395
- Building size 2316
- Listing # A2255295
- Property sub type Multi-family
- Status Active
- Living room 4.624m X 5.358m
Level: Lower - Primary bedroom 3.633m X 4.191m
Level: Lower - Other 3.709m X 4.139m
Level: Lower - Laundry 3.024m X 2.134m
Level: Lower - Bathroom (# of pieces - 4) 3.024m X 2.234m
Level: Lower - Laundry 3.024m X 2.134m
Level: Lower - Bedroom 3.633m X 4.139m
Level: Lower - Bathroom (# of pieces - 4) 3.024m X 2.234m
Level: Lower - Bedroom 3.633m X 4.139m
Level: Lower - Other 3.709m X 4.139m
Level: Lower - Primary bedroom 3.633m X 4.191m
Level: Lower - Living room 4.624m X 5.358m
Level: Lower - Living room / dining room 5.182m X 9.754m
Level: Main - Living room / dining room 5.182m X 9.754m
Level: Main - Primary bedroom 3.301m X 4.215m
Level: Main - Kitchen 2.615m X 2.591m
Level: Main - Bedroom 3.301m X 4.191m
Level: Main - Kitchen 2.615m X 2.591m
Level: Main - Primary bedroom 3.301m X 4.215m
Level: Main - Bathroom (# of pieces - 4) 2.615m X 1.929m
Level: Main
- Listing source url Https://www.realtor.ca/real-estate/28893640/1408-13-street-n-lethbridge-st-edwards
- Listing type identifier Idx

$-2,067
/ Month

