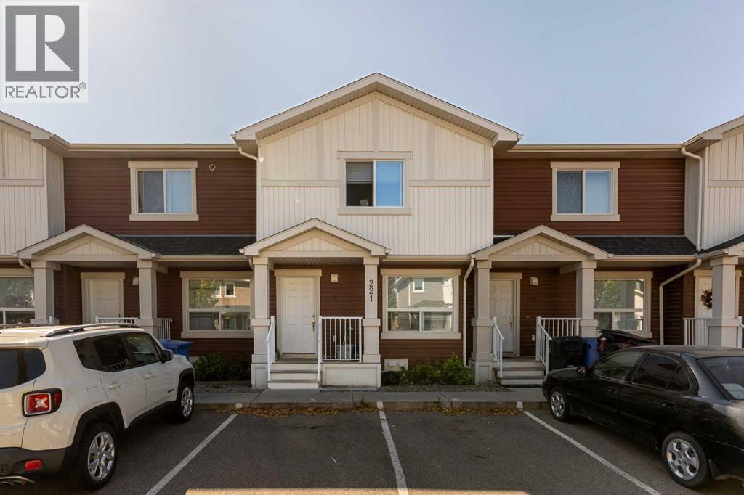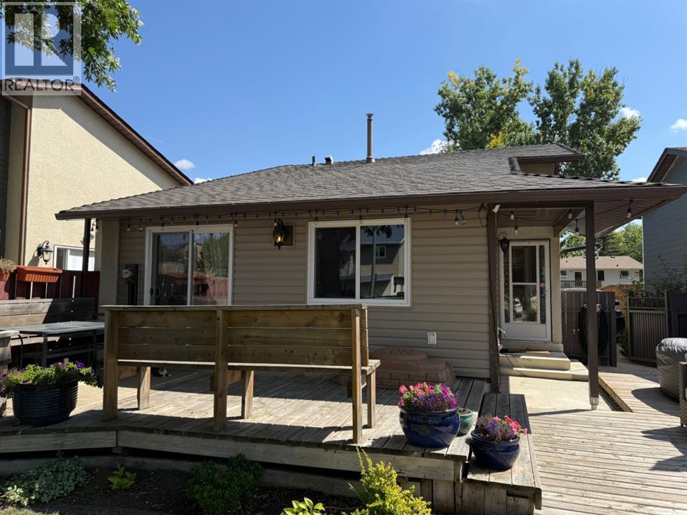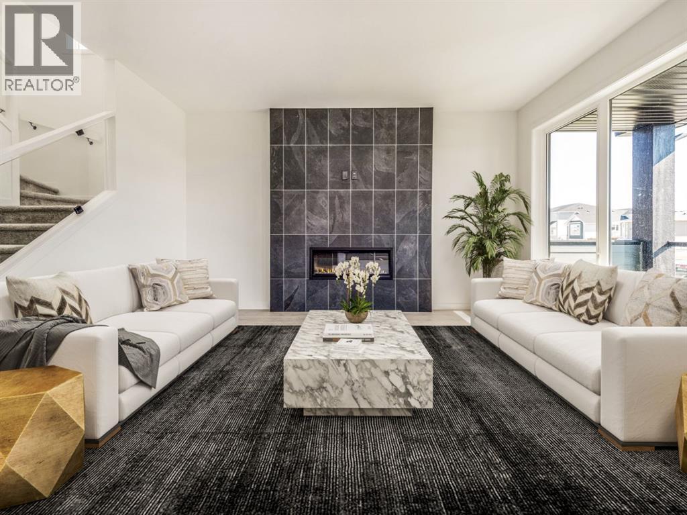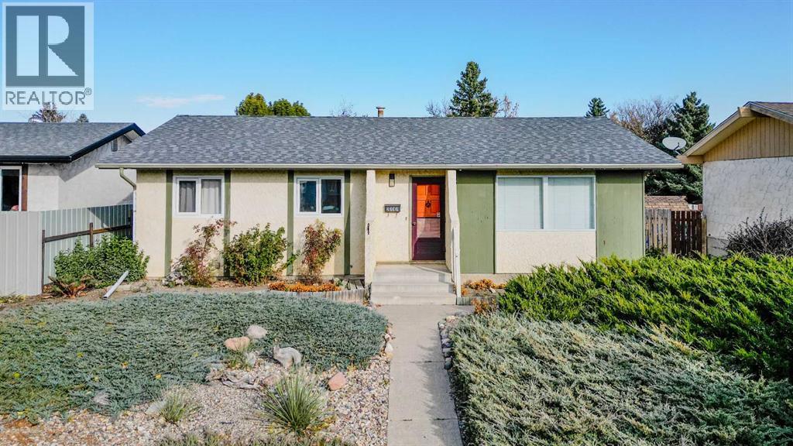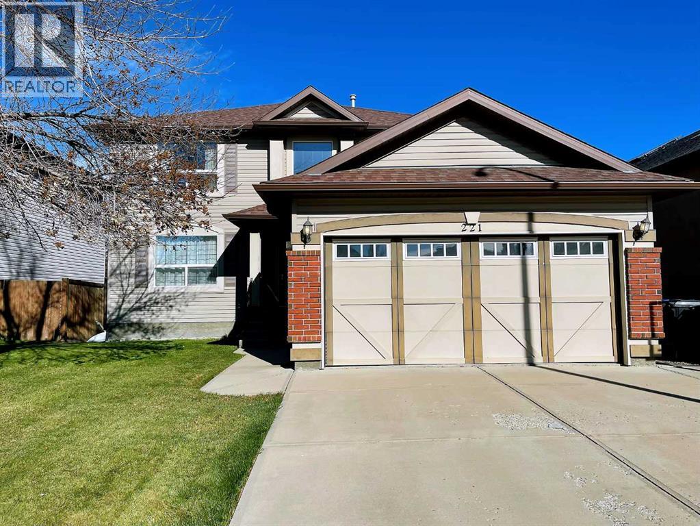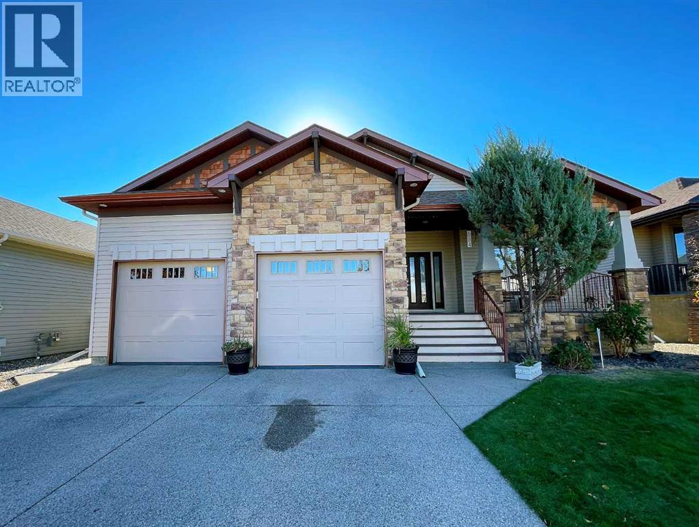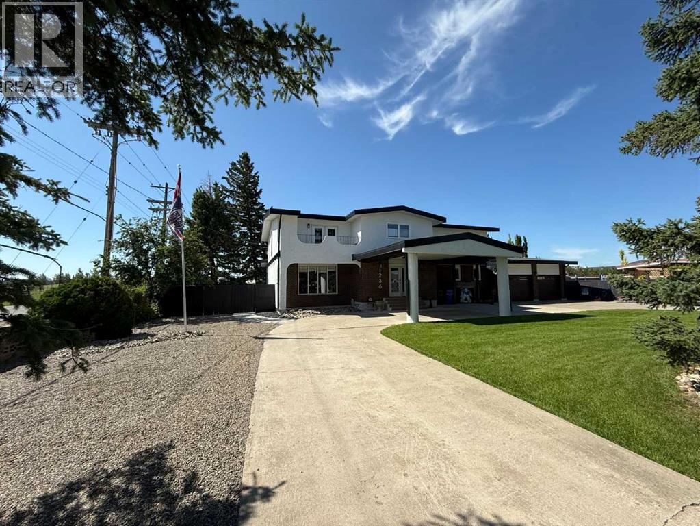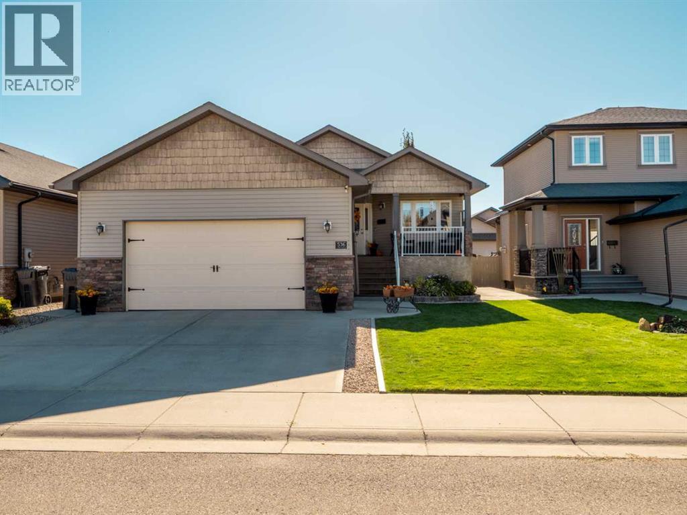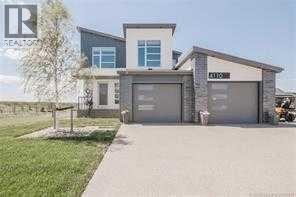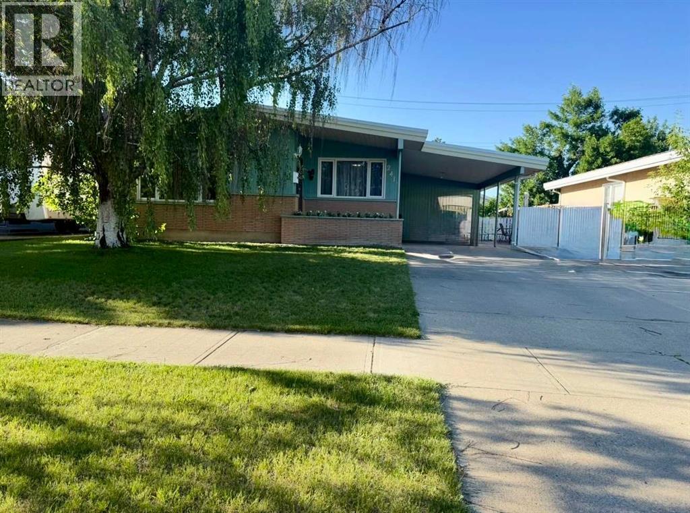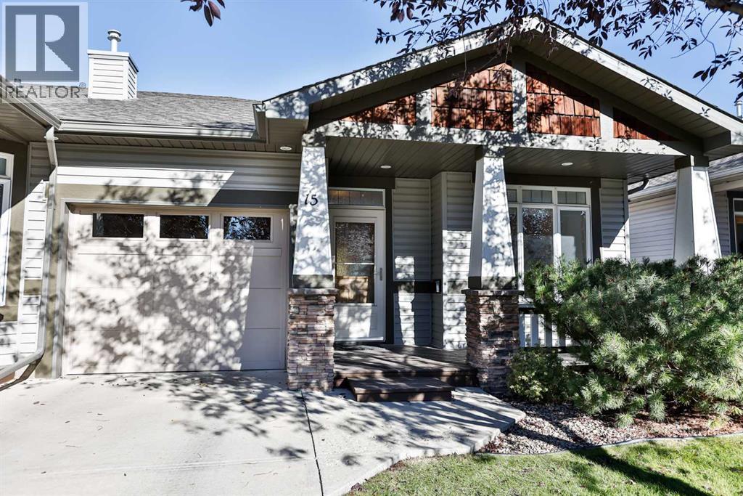- Houseful
- AB
- Lethbridge
- Heritage Heights
- 14 Heritage Cir W
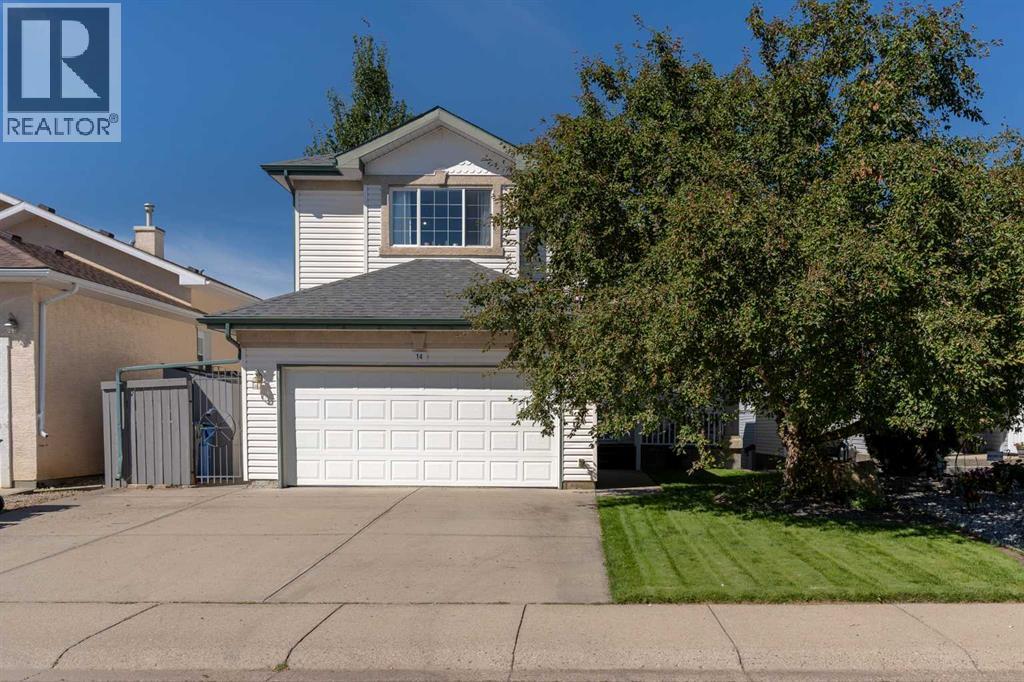
Highlights
Description
- Home value ($/Sqft)$354/Sqft
- Time on Houseful73 days
- Property typeSingle family
- StyleBi-level
- Neighbourhood
- Median school Score
- Year built2000
- Garage spaces2
- Mortgage payment
Come check out this beautifully updated family home backing onto a serene park in desirable Heritage Circle! This move-in ready property boasts soaring vaulted ceilings, an open main floor with gourmet kitchen featuring granite counters and stainless steel appliances, and two spacious bedrooms plus a renovated main bath. The private primary suite above the garage offers a spa-like ensuite with rain head shower, huge walk-in closet, and tons of space for all your bedroom furniture. The walkout basement includes a large family room with wet bar, fourth bedroom, and a renovated bathroom. Enjoy direct park access, a friendly neighborhood, nearby schools, shopping, and only an 8 min drive to the 3rd largest YMCA in North America! Call your favourite REALTOR® today! (id:63267)
Home overview
- Cooling Central air conditioning
- Heat source Natural gas
- Heat type Forced air
- Fencing Fence
- # garage spaces 2
- # parking spaces 4
- Has garage (y/n) Yes
- # full baths 3
- # total bathrooms 3.0
- # of above grade bedrooms 4
- Flooring Hardwood, laminate, slate
- Subdivision Heritage heights
- Directions 2142348
- Lot desc Landscaped
- Lot dimensions 5056
- Lot size (acres) 0.11879699
- Building size 1555
- Listing # A2245092
- Property sub type Single family residence
- Status Active
- Bathroom (# of pieces - 4) Measurements not available
Level: 2nd - Primary bedroom 4.368m X 5.054m
Level: 2nd - Recreational room / games room 6.706m X 5.587m
Level: Basement - Bedroom 3.53m X 4.596m
Level: Basement - Kitchen 4.52m X 3.505m
Level: Basement - Bathroom (# of pieces - 4) Measurements not available
Level: Basement - Laundry Measurements not available
Level: Basement - Living room 5.31m X 5.816m
Level: Main - Bedroom 2.896m X 3.53m
Level: Main - Bathroom (# of pieces - 4) Measurements not available
Level: Main - Dining room 4.776m X 2.615m
Level: Main - Kitchen 5.435m X 3.048m
Level: Main - Bedroom 3.405m X 3.658m
Level: Main
- Listing source url Https://www.realtor.ca/real-estate/28708157/14-heritage-circle-w-lethbridge-heritage-heights
- Listing type identifier Idx

$-1,467
/ Month

