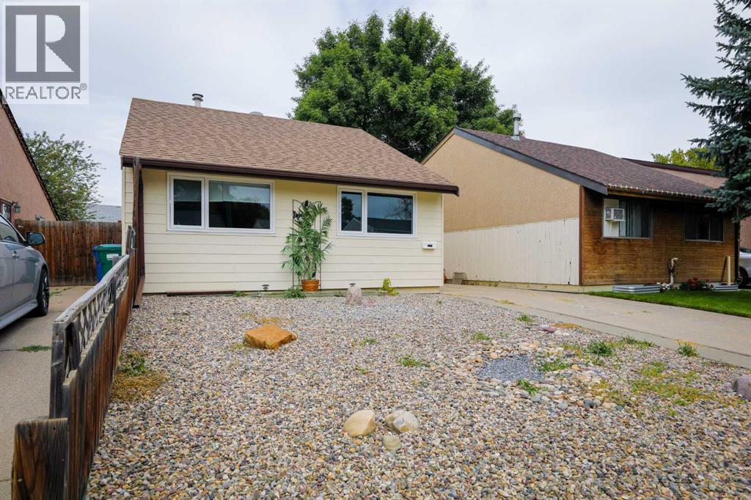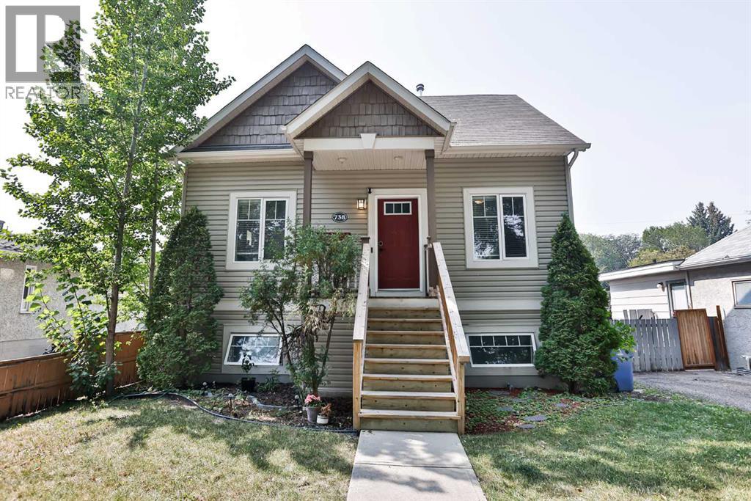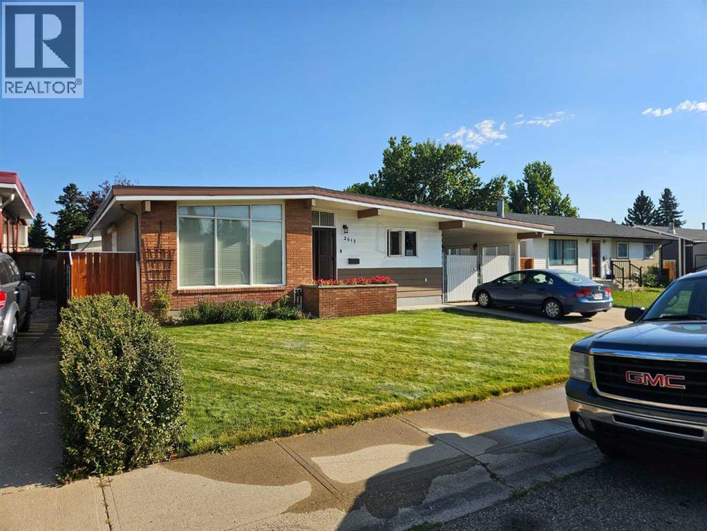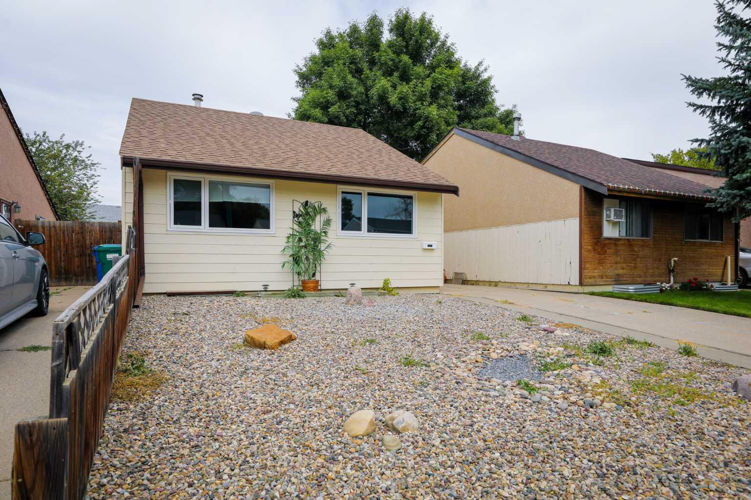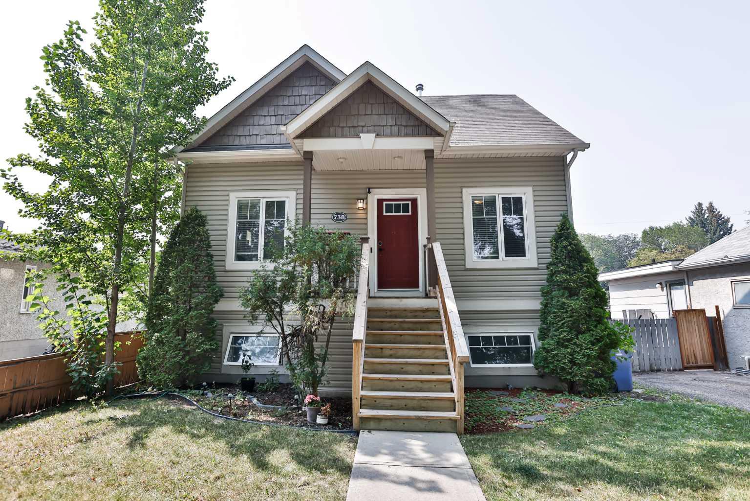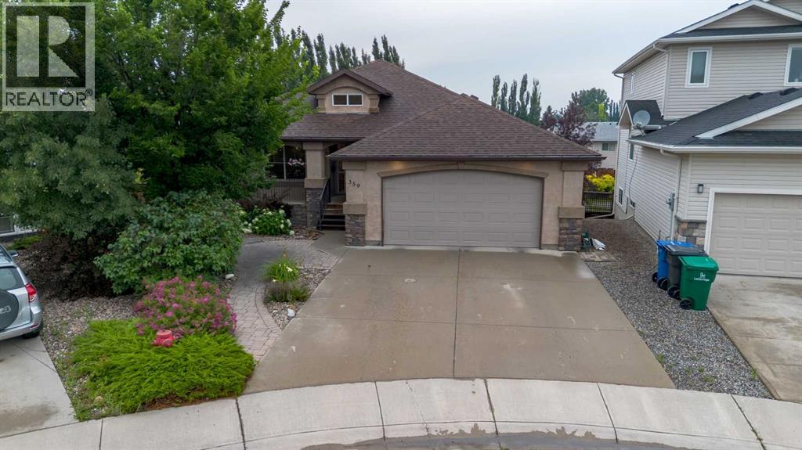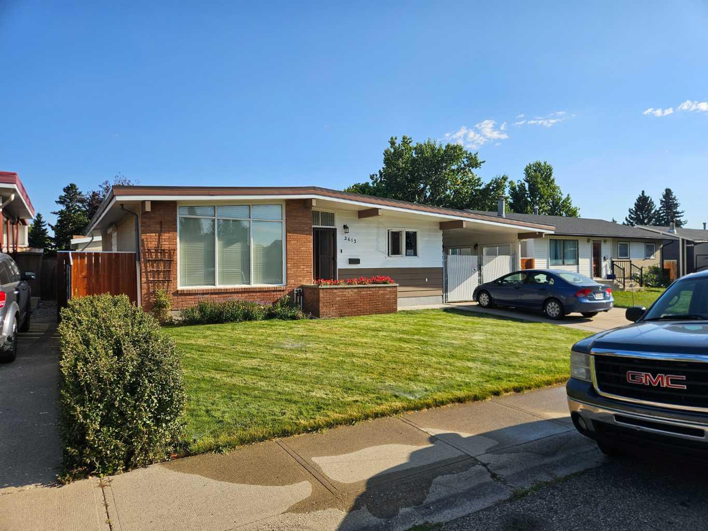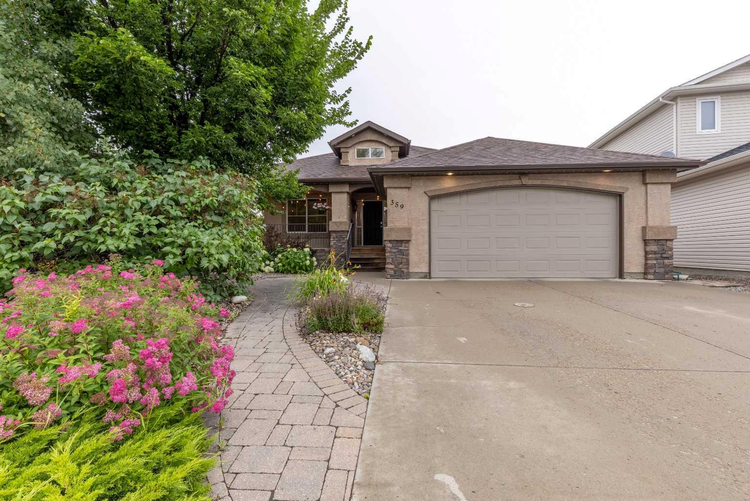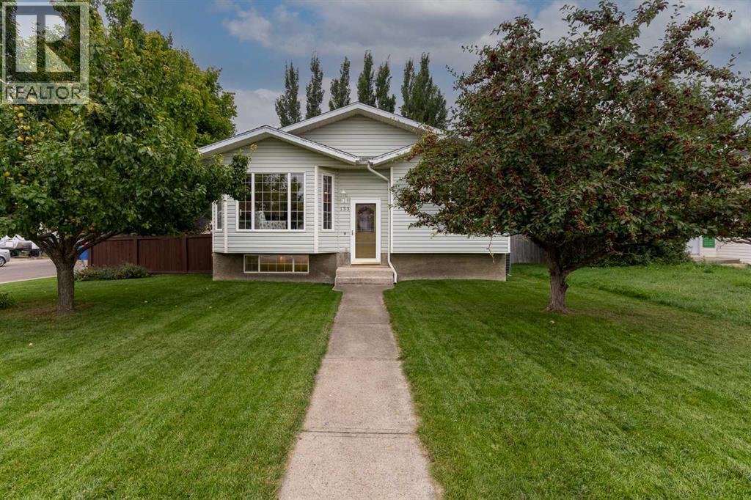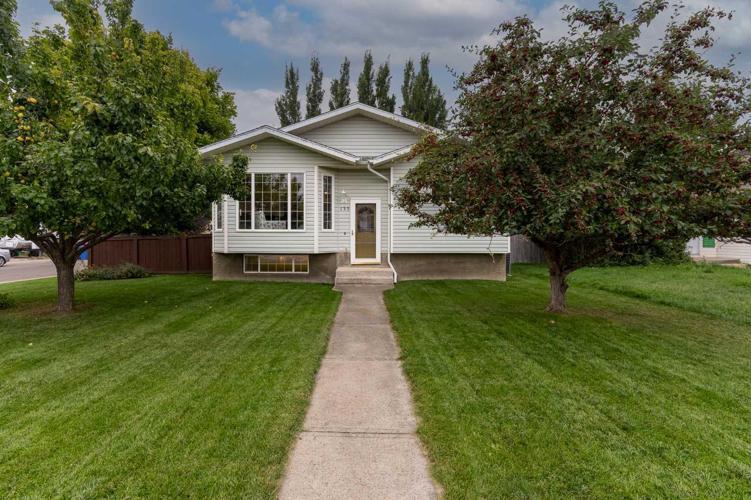- Houseful
- AB
- Lethbridge
- Redwood
- 1410 43 Street S Unit 12
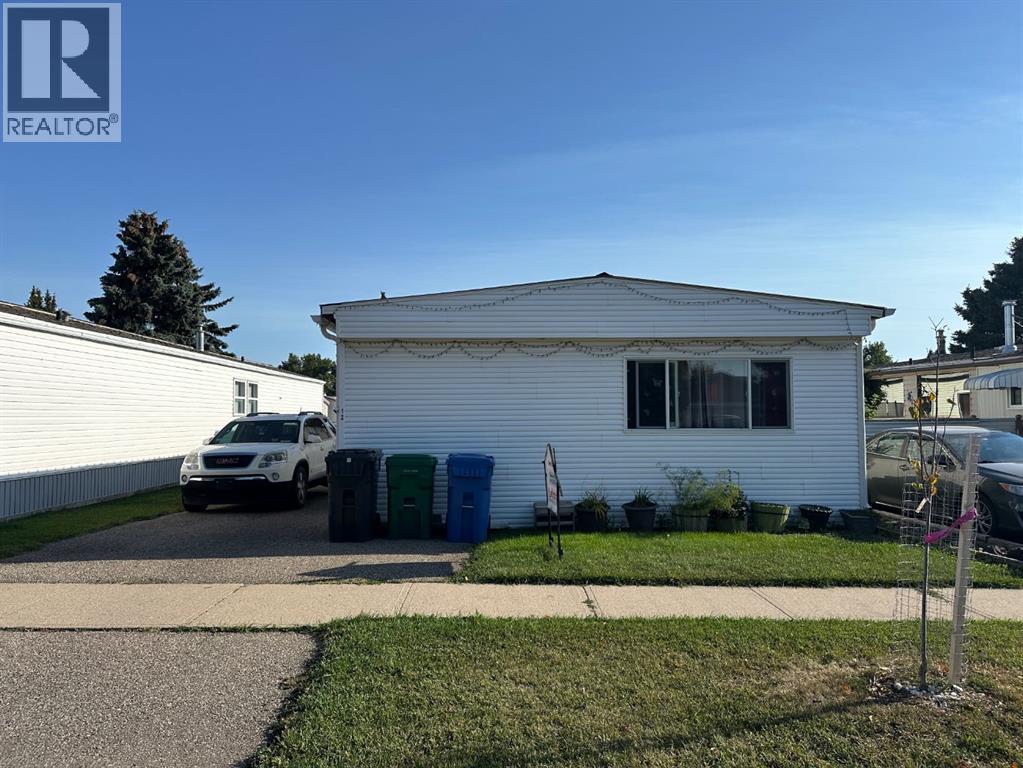
Highlights
Description
- Home value ($/Sqft)$89/Sqft
- Time on Houseful8 days
- Property typeSingle family
- StyleMobile home
- Neighbourhood
- Median school Score
- Year built1971
- Mortgage payment
This home in Parkview Estates has a lot going for it. You’ll notice right away it has brand new windows throughout, which is a big bonus. It’s hard to find a mobile with 4 bedrooms, but this one has the space plus 1.5 baths and a separate laundry room. At 1,569 square feet it’s a great size for a family, and the fenced yard gives you room for kids or pets to play. There’s also a shed out back for extra storage. Inside you’ll find a newer fridge and stove already in place, so you can just move in and enjoy. The layout flows nicely and gives you a little more elbow room than most places in the park. Having a laundry room instead of just a closet makes day-to-day living that much easier. The yard is low maintenance and ready for you to make it your own, whether that’s a garden, a play area, or a spot to relax. If you’ve been waiting for an affordable home that actually has the space you need, this is the one to check out. (id:63267)
Home overview
- Heat type Forced air
- # total stories 1
- # parking spaces 1
- # full baths 1
- # half baths 1
- # total bathrooms 2.0
- # of above grade bedrooms 4
- Flooring Carpeted, laminate, linoleum
- Subdivision Redwood
- Directions 1986428
- Lot size (acres) 0.0
- Building size 1569
- Listing # A2251378
- Property sub type Single family residence
- Status Active
- Dining room 3.606m X 2.896m
Level: Main - Primary bedroom 5.919m X 2.947m
Level: Main - Bedroom 3.176m X 2.768m
Level: Main - Bedroom 4.343m X 3.1m
Level: Main - Bedroom 2.362m X 2.947m
Level: Main - Bathroom (# of pieces - 4) Level: Main
- Living room 7.187m X 4.063m
Level: Main - Laundry 2.31m X 2.286m
Level: Main - Kitchen 3.505m X 2.819m
Level: Main - Bathroom (# of pieces - 2) Level: Main
- Listing source url Https://www.realtor.ca/real-estate/28779847/12-1410-43-street-s-lethbridge-redwood
- Listing type identifier Idx

$-373
/ Month

