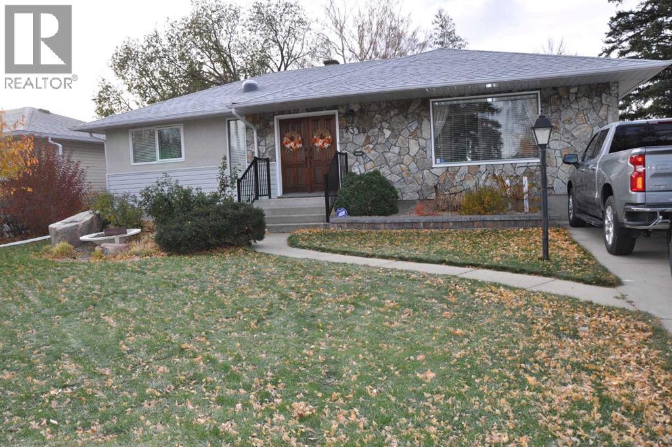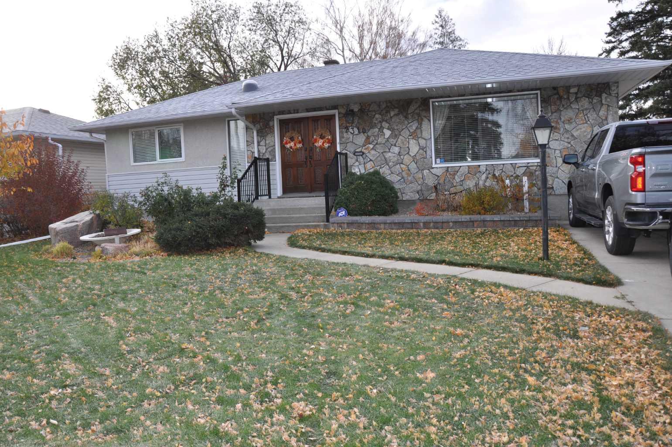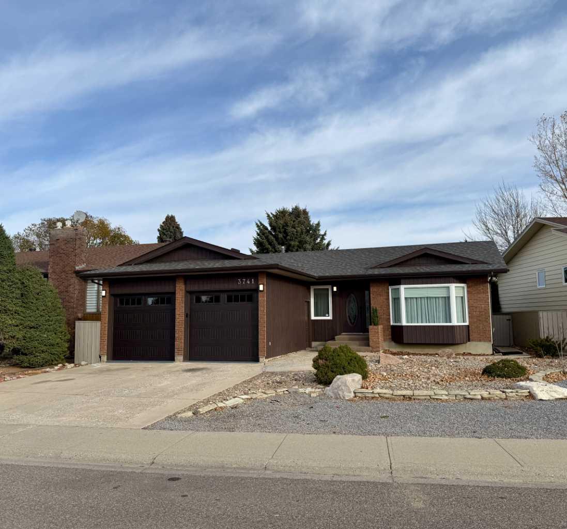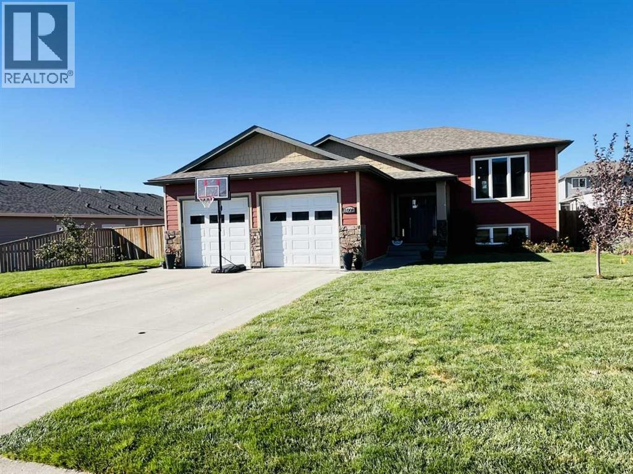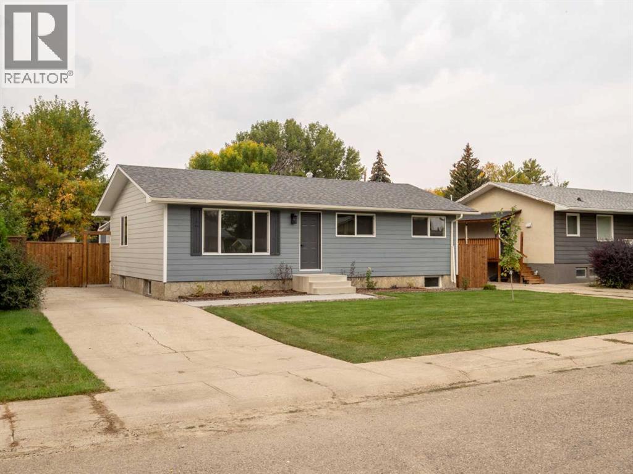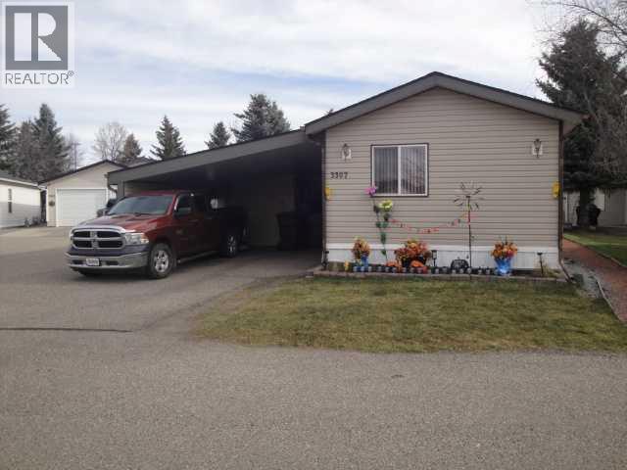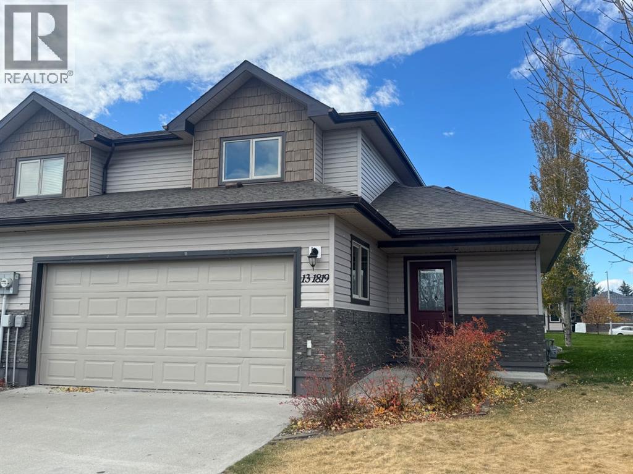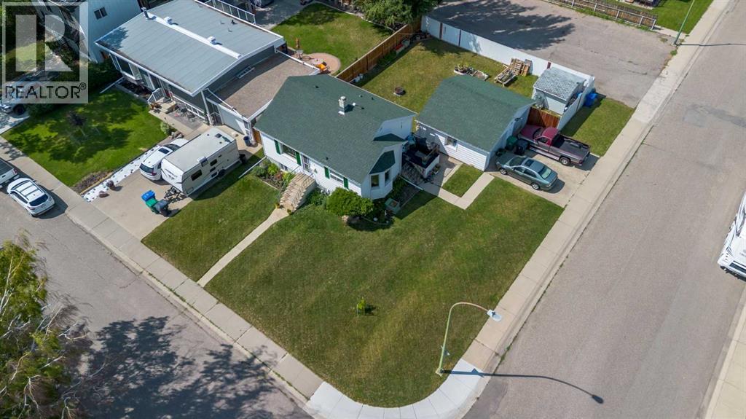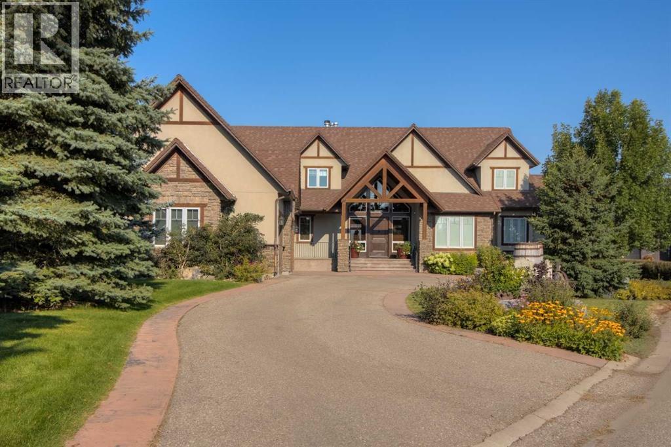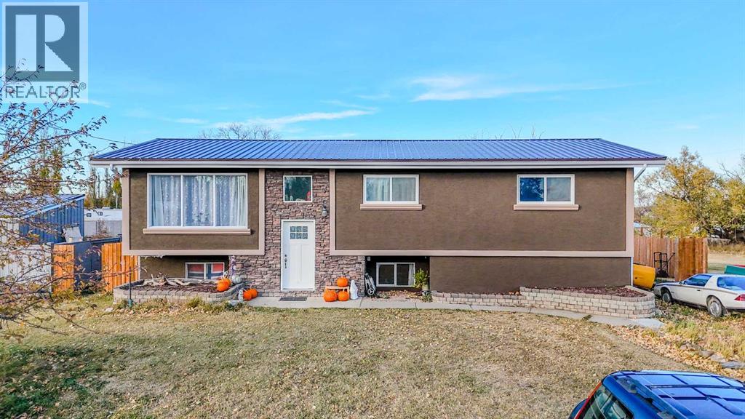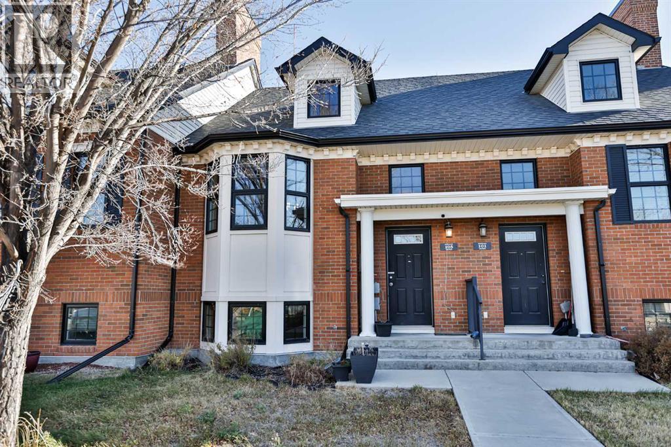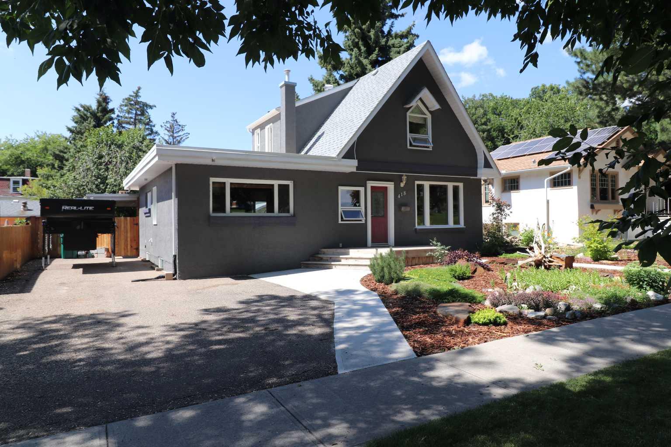
Highlights
Description
- Property typeResidential
- Neighbourhood
- Mortgage payment
Built in 1910, this charming residence is conveniently located in the Upper Eastside of the city; a desirable neighbourhood known for unique character homes and tree lined streets that bring you right to your door. Pride of ownership is evident immediately and continues all the way through the home and yard. An East / West exposure and large windows flood the home with sunshine throughout the day. Interior highlights include spacious rooms, rich hardwood flooring, granite counter tops, Butcher’s block island with breakfast bar, a main-floor office / den, refurbished bathrooms, as well as a convenient, oversized laundry room adjacent to the kitchen offering additional supply or pantry space. The lower level provides even more room to stretch out and relax in with a huge 26’ x 13’ family room, a workshop, and even more storage. Step outside to enjoy a 2-tiered deck with a natural gas line for your BBQ as well as a covered patio for private and relaxing outdoor living. All with a great vantage point to a beautifully landscaped back yard and elevated garden boxes. In addition, there is plenty of front parking space as well as a rear detached garage. Notable updates over the years include window cladding, heating, and A/C, electrical, plumbing, and shingles. Neighbourhood highlights include schools, shopping, Chinook regional hospital, restaurants and most all the conveniences you could ask for within a short distance. Call a Real Estate Professional today to book a viewing!
Home overview
- Cooling
- Heat type
- Pets allowed (y/n)
- Construction materials
- Roof
- Fencing
- # parking spaces
- Has garage (y/n)
- Parking desc
- # full baths
- # total bathrooms
- # of above grade bedrooms
- Flooring
- Appliances
- Laundry information
- County
- Subdivision
- Zoning description
- Exposure
- Lot desc
- Lot size (acres)
- Basement information
- Building size
- Mls® #
- Property sub type Single family residence
- Status Sold
- Tax year
- Listing type identifier

