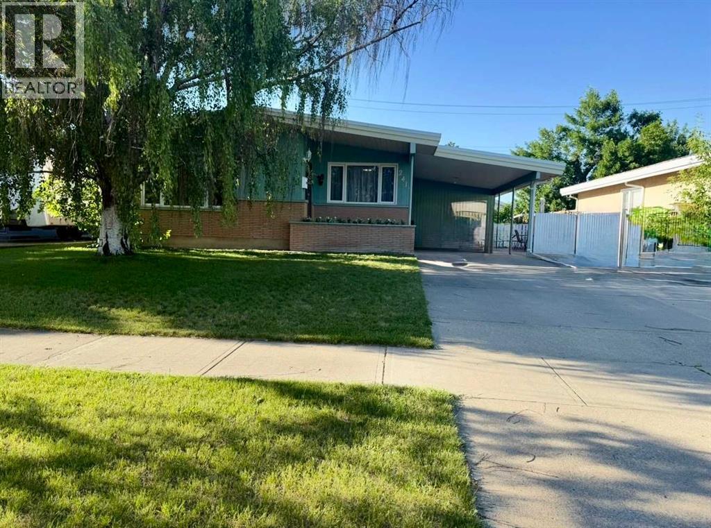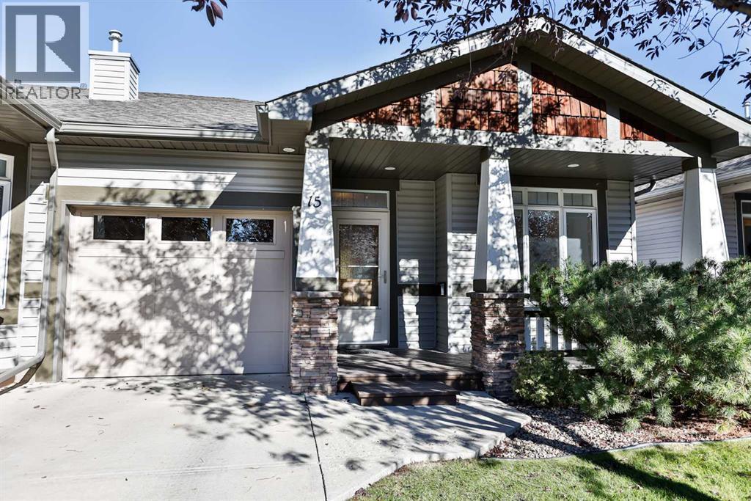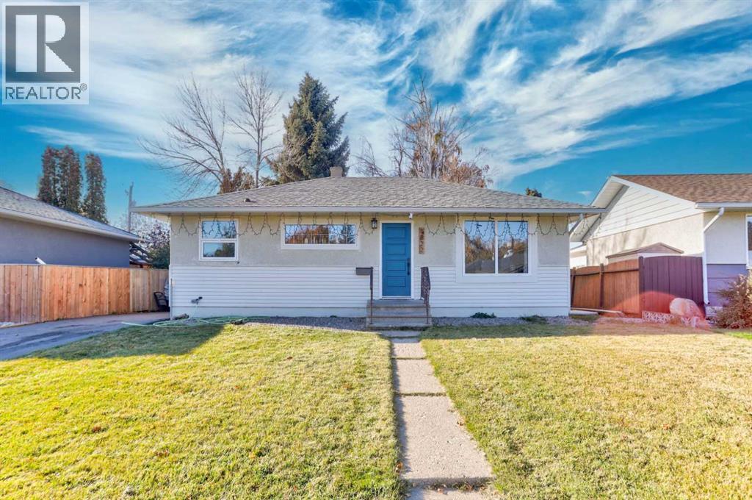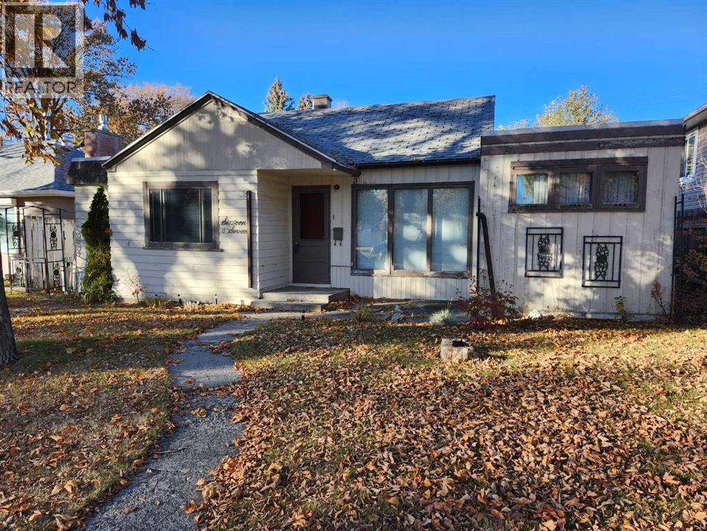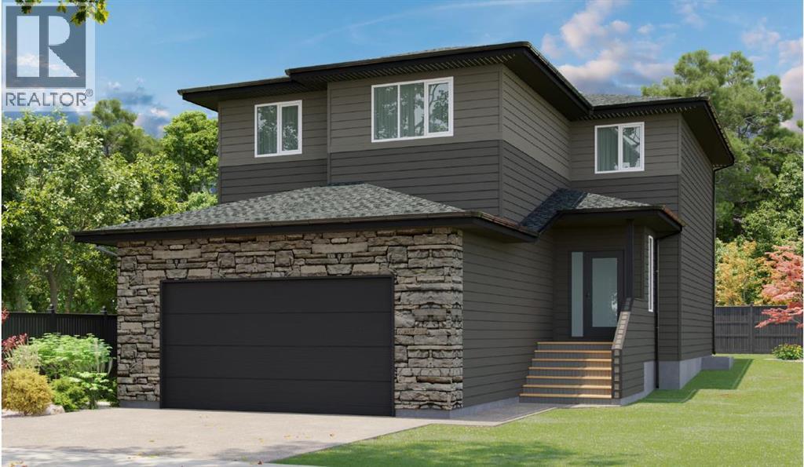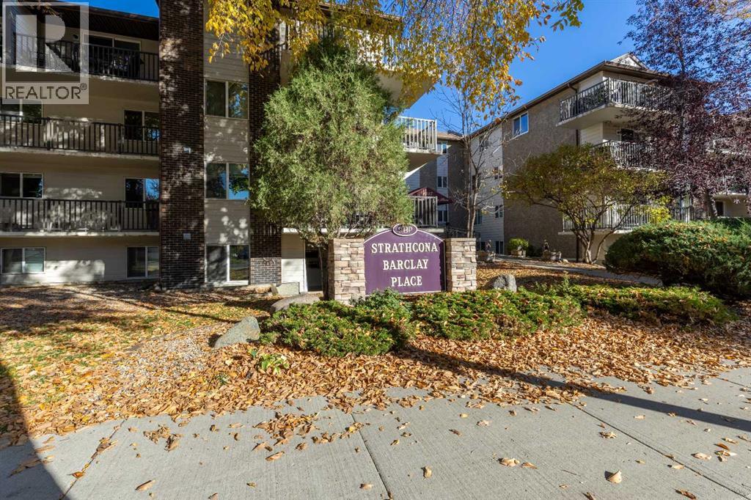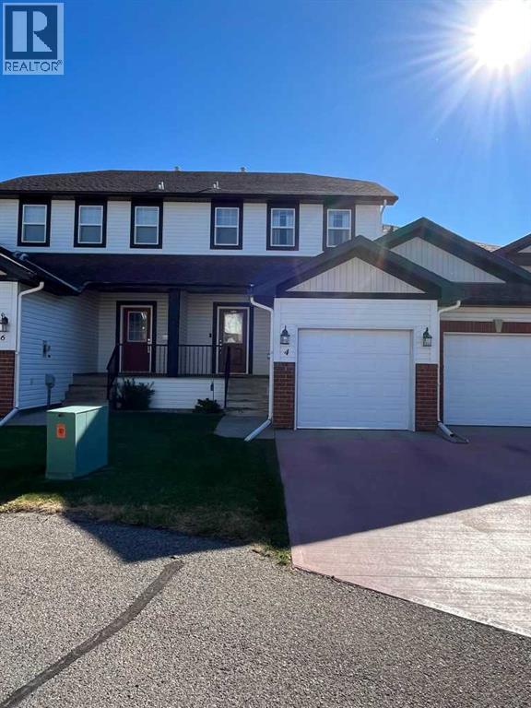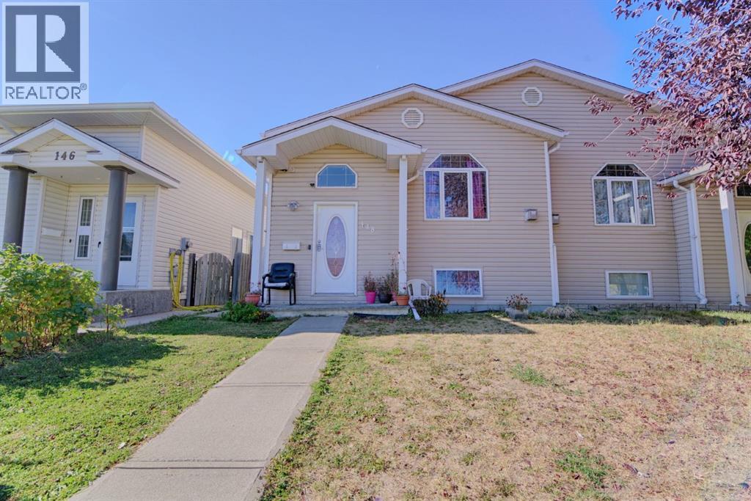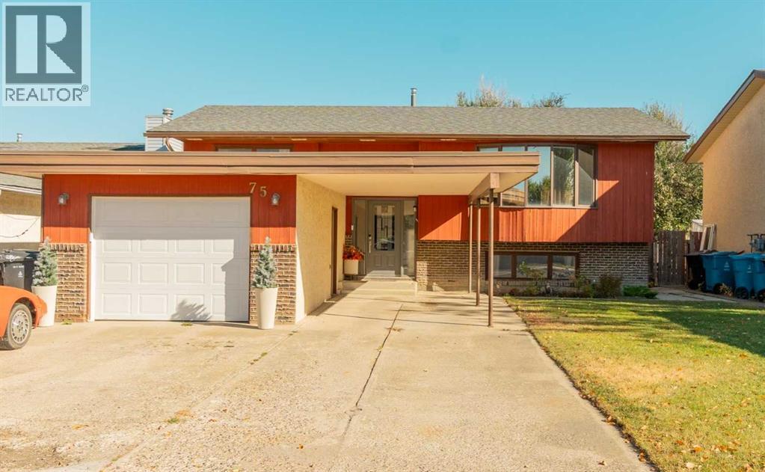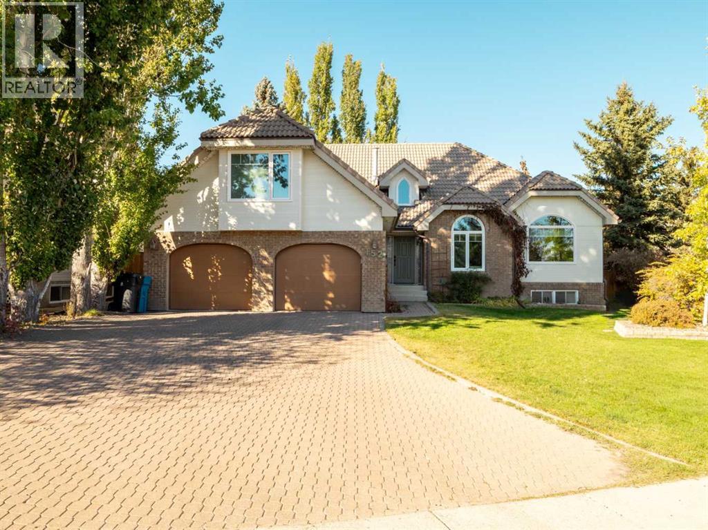- Houseful
- AB
- Lethbridge
- Winston Churchill
- 1520 23 Avenue N Unit 9
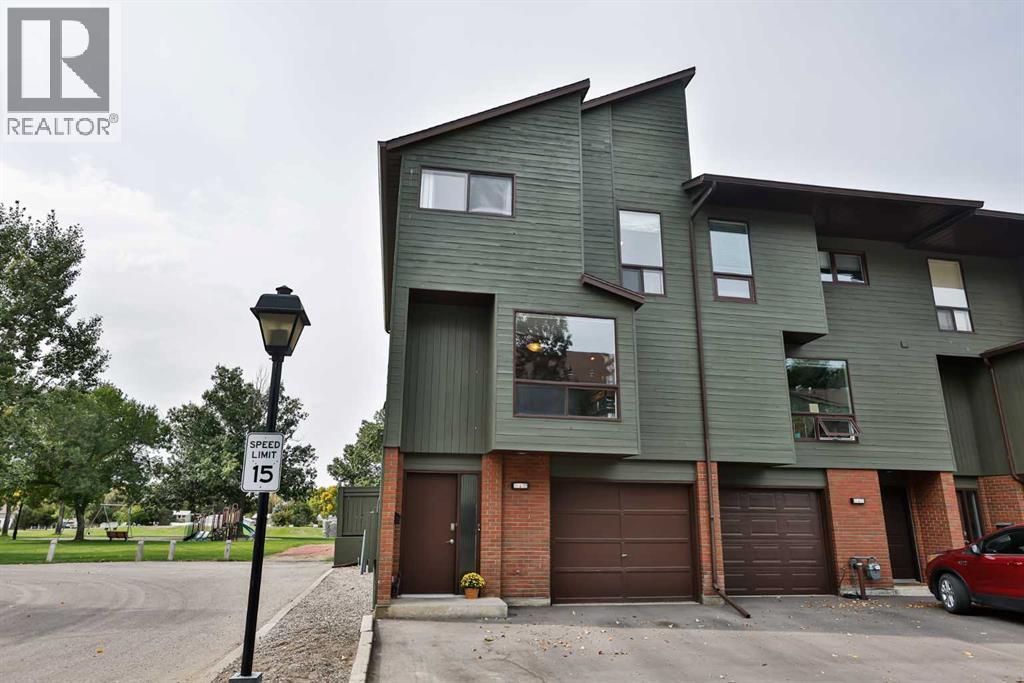
1520 23 Avenue N Unit 9
1520 23 Avenue N Unit 9
Highlights
Description
- Home value ($/Sqft)$222/Sqft
- Time on Housefulnew 45 hours
- Property typeSingle family
- Neighbourhood
- Median school Score
- Year built1976
- Garage spaces1
- Mortgage payment
Welcome to #9 1520 23 Ave N. Step into the inviting foyer of this beautifully updated multi-level home. From here, head upstairs to the stunning living room with soaring ceilings, or downstairs to the rec room and convenient laundry area. Continue up to the open dining room that overlooks the living space below, creating an airy, connected feel. Adjacent to the dining area is a generously sized kitchen, ideal for cooking and gathering. With ample counter space, a pantry for extra storage, and appliances that have all been updated over the years, it's ready for your culinary adventures. This level also includes a handy 2-piece bathroom. On the top floor, you'll find the bedroom level. The large primary bedroom features tons of closet space and its own 2-piece ensuite. Two additional bedrooms offer great flexibility for kids, guests, or a home office, and there's also a full 4-piece bathroom. This home has been loved and lived in for 16 years, and is ready for its new owners. Enjoy all the wonderful amenities and community experiences this neighborhood has to offer. (id:63267)
Home overview
- Cooling Central air conditioning
- Heat type Forced air
- # total stories 3
- Fencing Fence
- # garage spaces 1
- # parking spaces 2
- Has garage (y/n) Yes
- # full baths 1
- # half baths 2
- # total bathrooms 3.0
- # of above grade bedrooms 3
- Flooring Carpeted, tile
- Community features Pets allowed with restrictions
- Subdivision Winston churchill
- Directions 2107076
- Lot dimensions 67143
- Lot size (acres) 1.5776081
- Building size 1467
- Listing # A2265135
- Property sub type Single family residence
- Status Active
- Dining room 3.633m X 3.149m
Level: 2nd - Kitchen 4.243m X 4.548m
Level: 2nd - Bathroom (# of pieces - 2) 1.5m X 1.524m
Level: 2nd - Bedroom 3.149m X 3.834m
Level: 3rd - Bedroom 2.615m X 3.786m
Level: 3rd - Bathroom (# of pieces - 4) 2.591m X 1.423m
Level: 3rd - Bathroom (# of pieces - 2) 2.057m X 0.863m
Level: 3rd - Primary bedroom 5.182m X 3.834m
Level: 3rd - Furnace 1.905m X 3.633m
Level: Basement - Family room 3.633m X 4.776m
Level: Basement - Foyer 2.082m X 4.953m
Level: Main - Living room 5.843m X 5.233m
Level: Main
- Listing source url Https://www.realtor.ca/real-estate/29000294/9-1520-23-avenue-n-lethbridge-winston-churchill
- Listing type identifier Idx

$-522
/ Month

