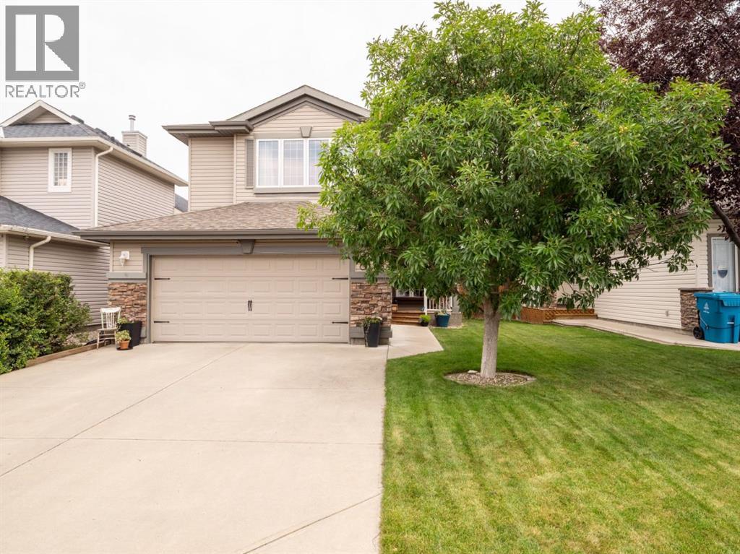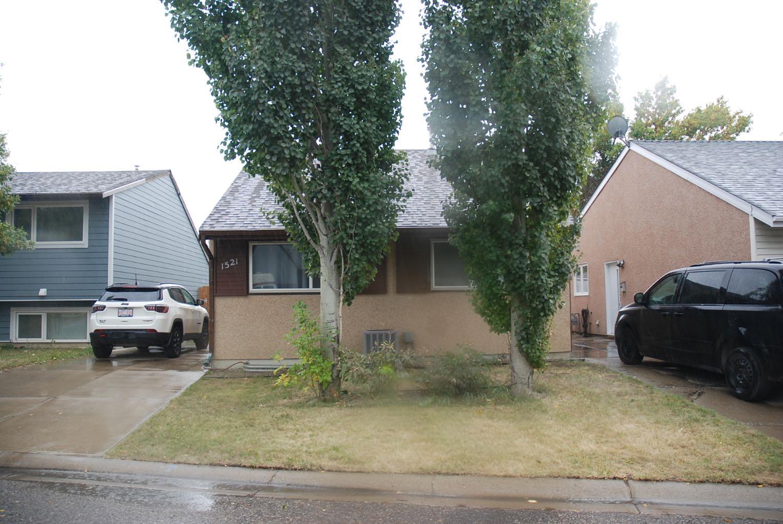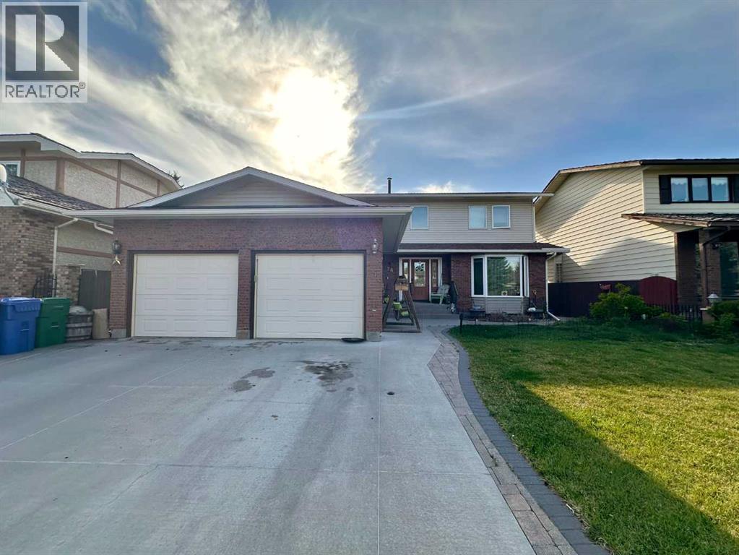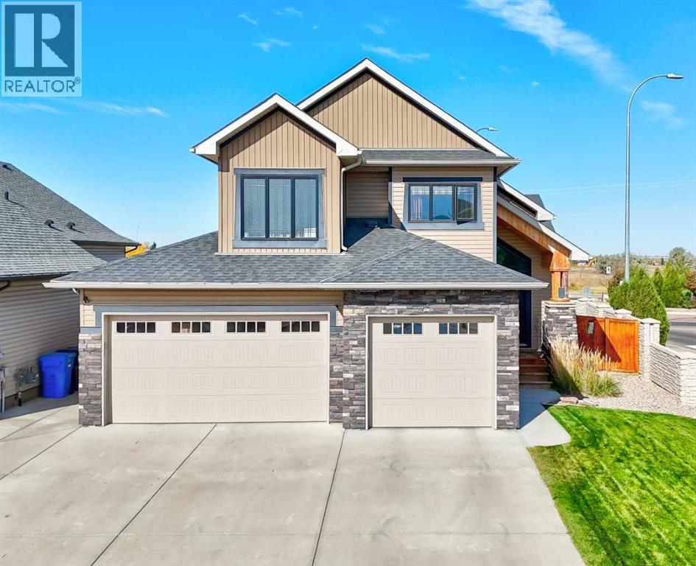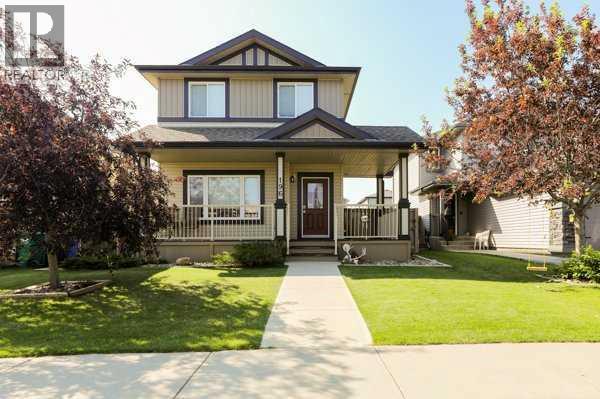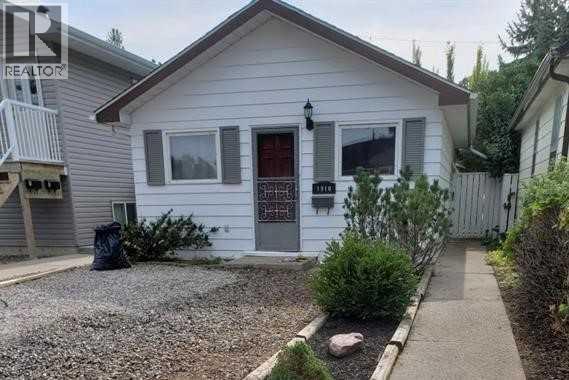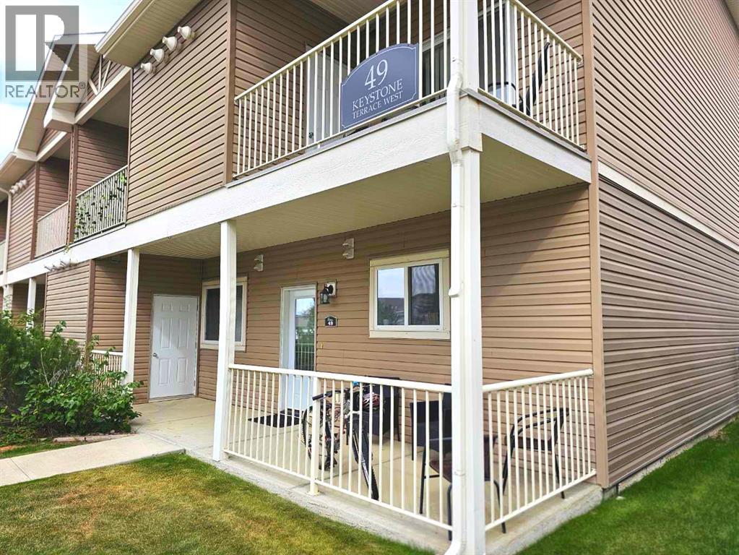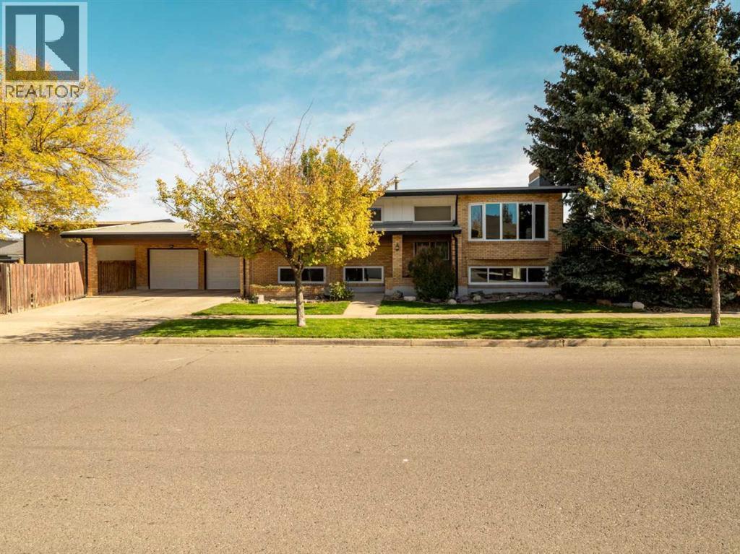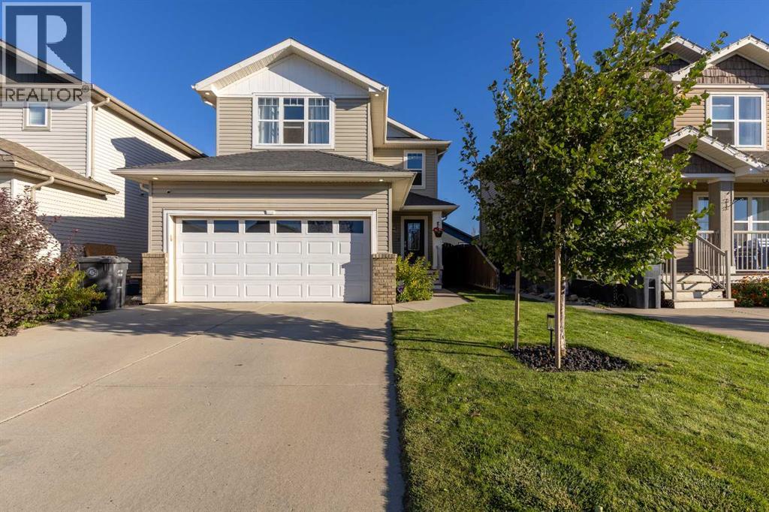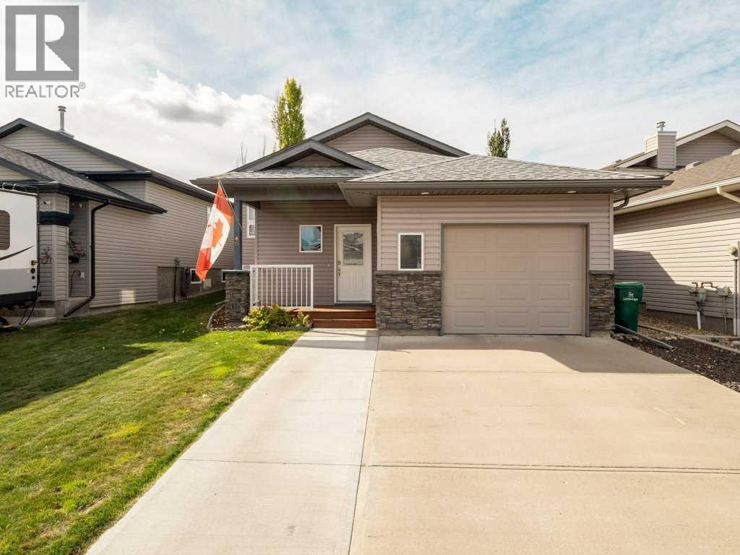- Houseful
- AB
- Lethbridge
- St. Edwards
- 1521 St Francis Rd N
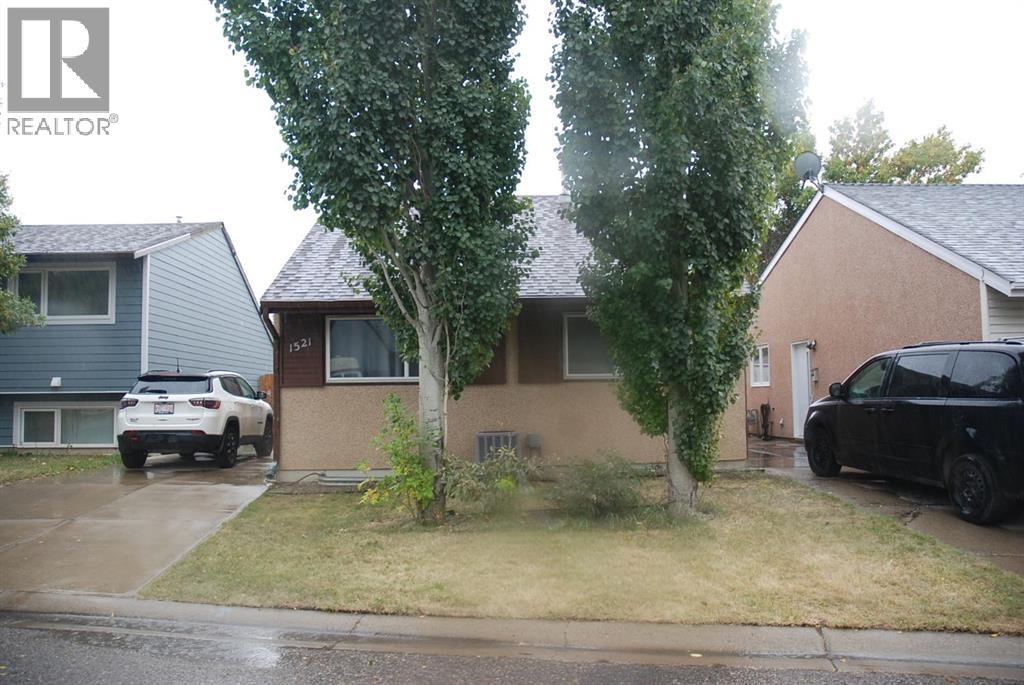
Highlights
Description
- Home value ($/Sqft)$331/Sqft
- Time on Housefulnew 3 hours
- Property typeSingle family
- StyleBi-level
- Neighbourhood
- Median school Score
- Year built1977
- Mortgage payment
Wow! What a fantastic opportunity to own a beautifully updated home in a great North Lethbridge location! Welcome to 1521 St. Frances Road North-a stylish and move-in-ready 945 sq.ft. be level that's perfect for first-time buyers or anyone looking for a fully finished, modern home.Step inside and you'll love the bright, open layout featuring three bedroomsr up and one down, upgraded bathrooms, and quality finishes throughout.This home was fully updated just 5 years ago, showcasing granite countertops, custom cabinetry, newer laminate flooring, and a cozy gas fireplace. The primary bedroom includes a custom-built closet, and the newer windows on the main level bring in tons of light. Major upgrades include a newer roof, furnace, air conditioning, plus a new hot water tank and water main (2025) for added peace of mind. Everything's been done-simply move in and enjoy! Don't miss your chance to own this well-cared-for, beautifullyupdated gem-a must-see in North Lethbridge! Call your favourite Realtor today! (id:63267)
Home overview
- Cooling None
- Heat source Natural gas
- Heat type Forced air
- Fencing Fence
- # parking spaces 2
- # full baths 2
- # total bathrooms 2.0
- # of above grade bedrooms 4
- Flooring Carpeted, laminate
- Has fireplace (y/n) Yes
- Subdivision St edwards
- Lot desc Landscaped, lawn
- Lot dimensions 2870
- Lot size (acres) 0.067434214
- Building size 968
- Listing # A2262373
- Property sub type Single family residence
- Status Active
- Family room 5.944m X 4.115m
Level: Lower - Bedroom 3.353m X 3.353m
Level: Lower - Bathroom (# of pieces - 3) 2.743m X 2.438m
Level: Lower - Workshop 1.829m X 1.524m
Level: Lower - Primary bedroom 3.962m X 2.743m
Level: Main - Other 6.096m X 2.743m
Level: Main - Bedroom 2.591m X 2.438m
Level: Main - Living room 4.624m X 3.581m
Level: Main - Bedroom 3.658m X 2.591m
Level: Main - Bathroom (# of pieces - 4) 2.743m X 1.524m
Level: Main
- Listing source url Https://www.realtor.ca/real-estate/28958369/1521-st-francis-road-n-lethbridge-st-edwards
- Listing type identifier Idx

$-853
/ Month

