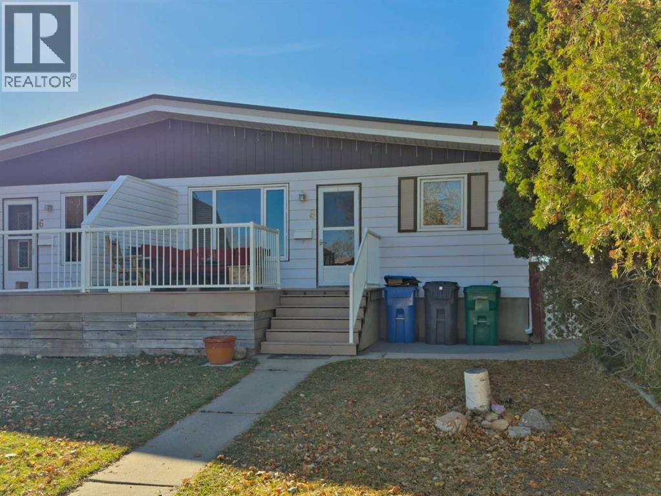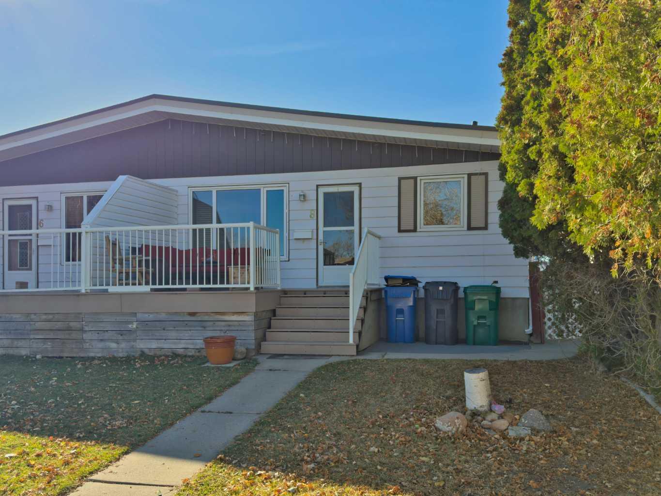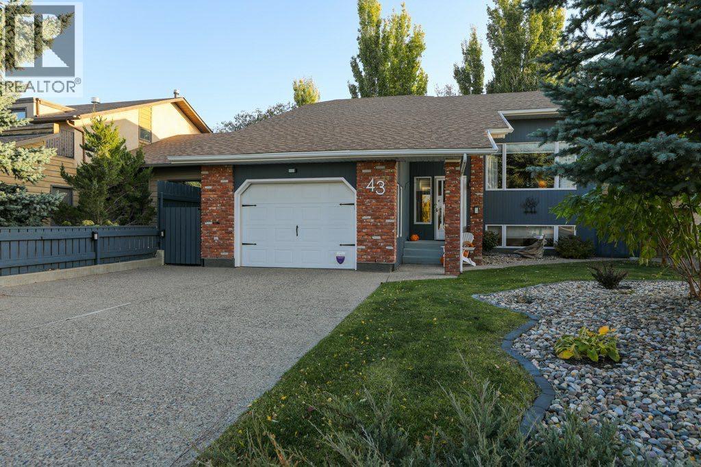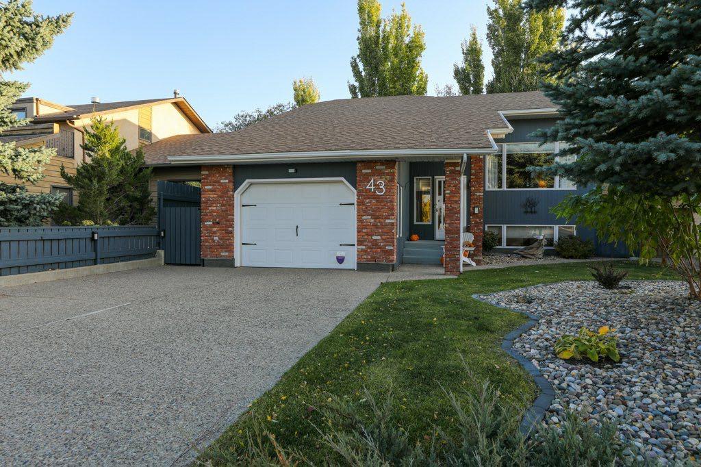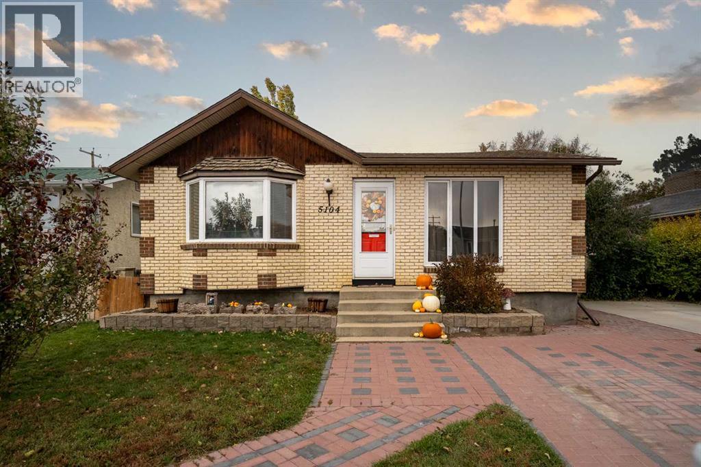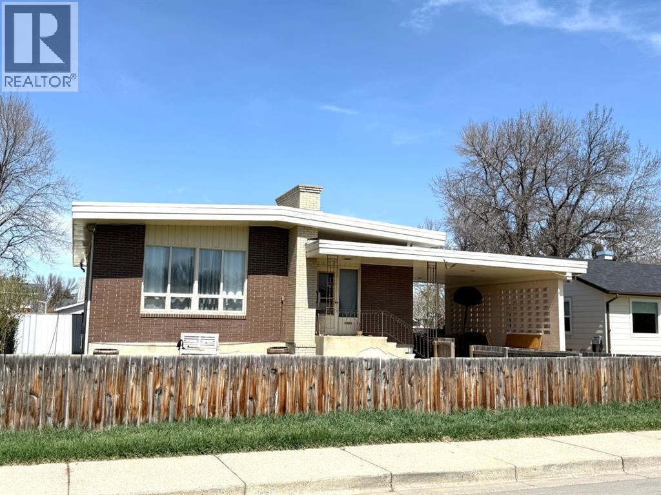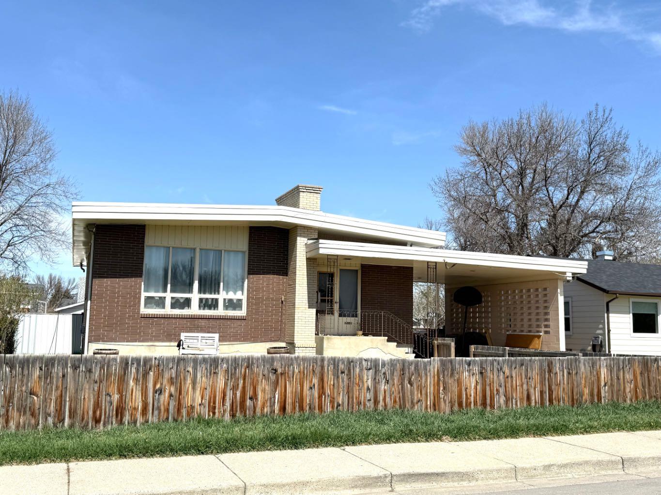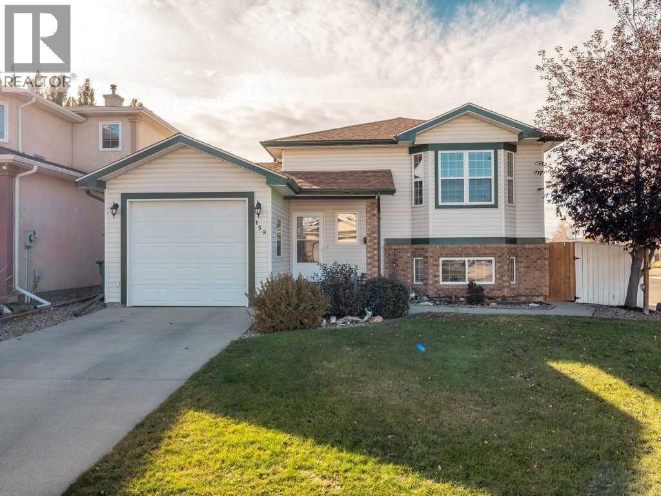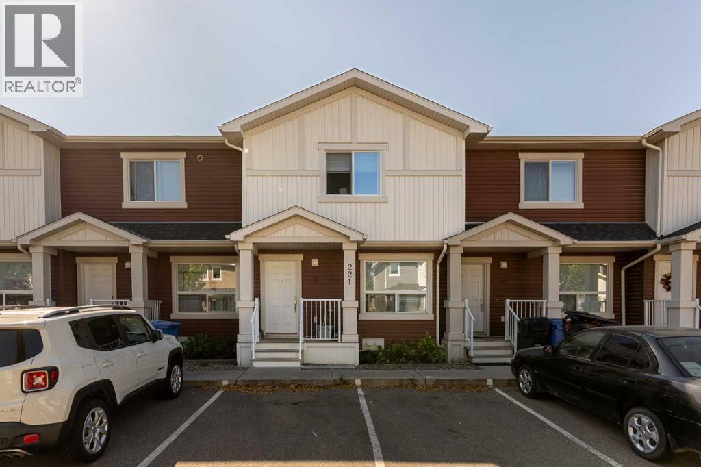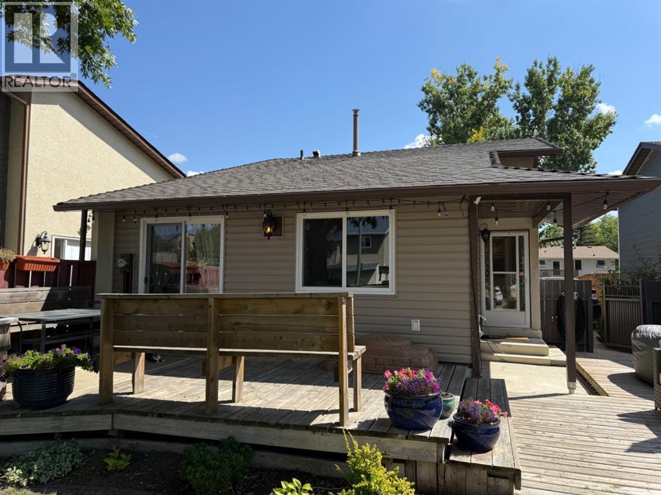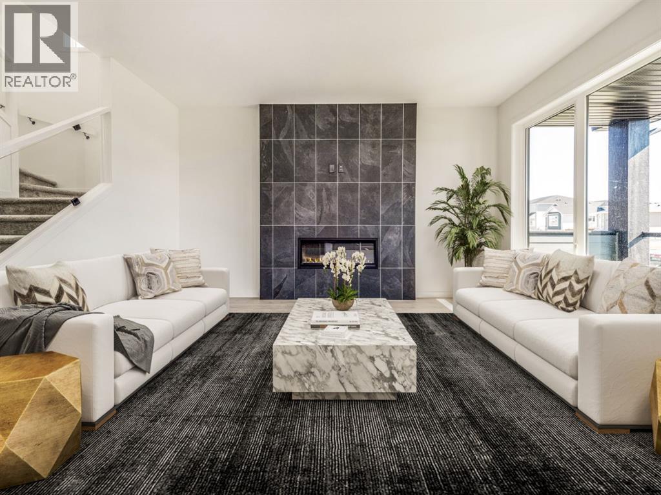- Houseful
- AB
- Lethbridge
- Stafford Manor
- 1580 Stafford Drive N Unit 1
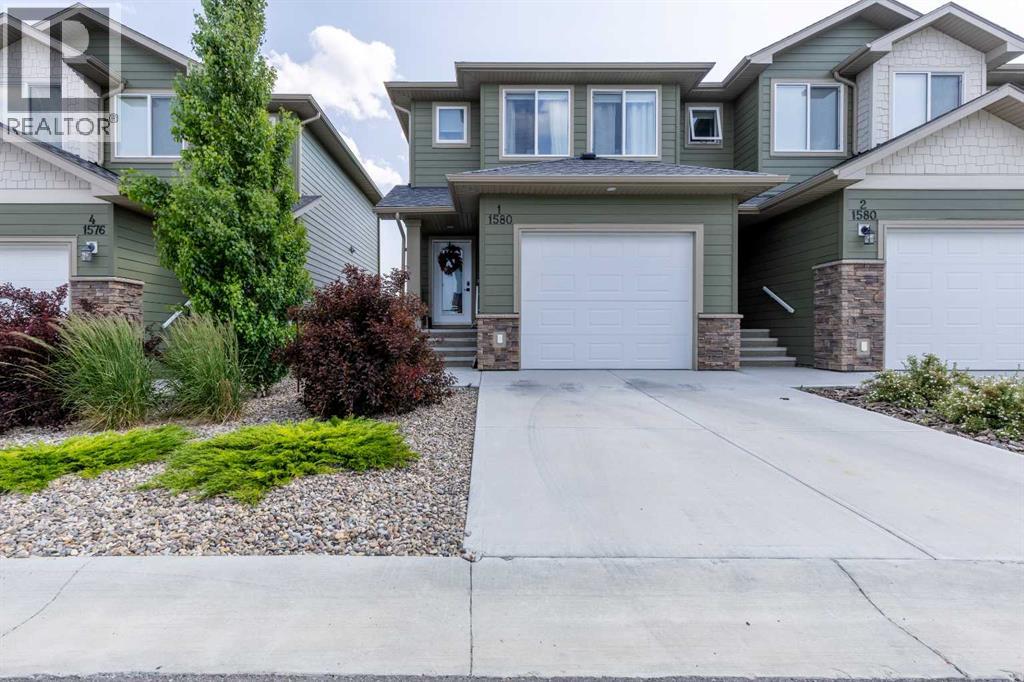
1580 Stafford Drive N Unit 1
For Sale
116 Days
$370,000
2 beds
3 baths
988 Sqft
1580 Stafford Drive N Unit 1
For Sale
116 Days
$370,000
2 beds
3 baths
988 Sqft
Highlights
This home is
6%
Time on Houseful
116 Days
School rated
5.3/10
Lethbridge
0.02%
Description
- Home value ($/Sqft)$374/Sqft
- Time on Houseful116 days
- Property typeSingle family
- Neighbourhood
- Median school Score
- Year built2018
- Garage spaces1
- Mortgage payment
End unit townhome in a fantastic, accessible location! Close proximity to amenities and backing onto the coulees, this fully finished 2 storey home is a turn-key, low maintenance dream! The main floor is a bright and welcoming space that offers an open concept living, dining and kitchen area with a walk-in pantry, quartz counters and tremendous views! Heading upstairs there are 2 well sized bedrooms, along with a 4 piece bathroom and a 3 piece ensuite that boasts a huge (and gorgeous) walk-in tiled shower. The finished basement offers a family room, laundry room and 3 piece bathroom with yet another walk-in tiled shower. The patio in your backyard has a gazebo to enjoy the south-facing view. (id:63267)
Home overview
Amenities / Utilities
- Cooling Central air conditioning
- Heat type Forced air
Exterior
- # total stories 2
- Fencing Fence
- # garage spaces 1
- # parking spaces 2
- Has garage (y/n) Yes
Interior
- # full baths 3
- # total bathrooms 3.0
- # of above grade bedrooms 2
- Flooring Carpeted, vinyl
Location
- Community features Pets allowed
- Subdivision Stafford manor
- View View
- Directions 1745276
Lot/ Land Details
- Lot desc Landscaped
- Lot dimensions 1606
Overview
- Lot size (acres) 0.037734963
- Building size 988
- Listing # A2234508
- Property sub type Single family residence
- Status Active
Rooms Information
metric
- Bedroom 2.667m X 3.658m
Level: 2nd - Primary bedroom 4.115m X 4.953m
Level: 2nd - Bathroom (# of pieces - 4) Level: 2nd
- Bathroom (# of pieces - 3) Level: 2nd
- Family room 5.614m X 4.648m
Level: Basement - Bathroom (# of pieces - 3) Level: Basement
- Furnace 2.49m X 1.728m
Level: Basement - Kitchen 2.438m X 2.996m
Level: Main - Foyer 1.524m X 2.768m
Level: Main - Dining room 2.21m X 1.957m
Level: Main - Living room 4.596m X 2.819m
Level: Main
SOA_HOUSEKEEPING_ATTRS
- Listing source url Https://www.realtor.ca/real-estate/28532313/1-1580-stafford-drive-n-lethbridge-stafford-manor
- Listing type identifier Idx
The Home Overview listing data and Property Description above are provided by the Canadian Real Estate Association (CREA). All other information is provided by Houseful and its affiliates.

Lock your rate with RBC pre-approval
Mortgage rate is for illustrative purposes only. Please check RBC.com/mortgages for the current mortgage rates
$-787
/ Month25 Years fixed, 20% down payment, % interest
$200
Maintenance
$
$
$
%
$
%

Schedule a viewing
No obligation or purchase necessary, cancel at any time
Nearby Homes
Real estate & homes for sale nearby

