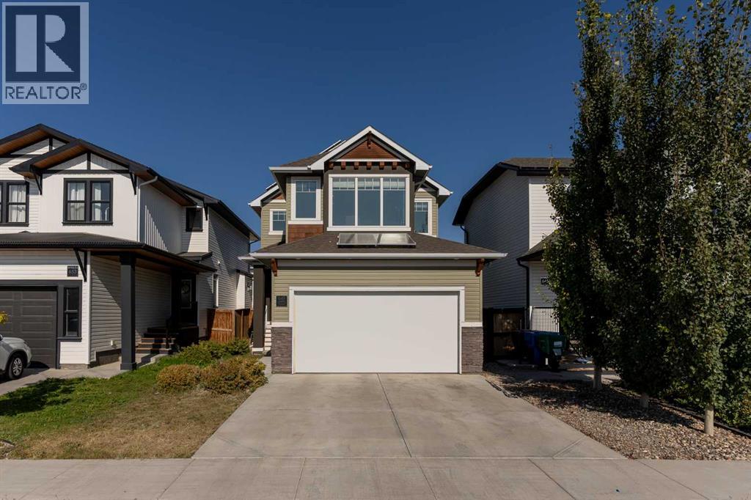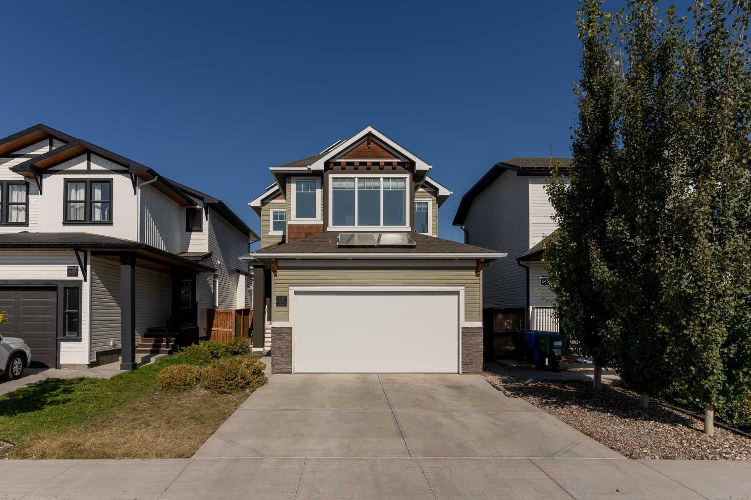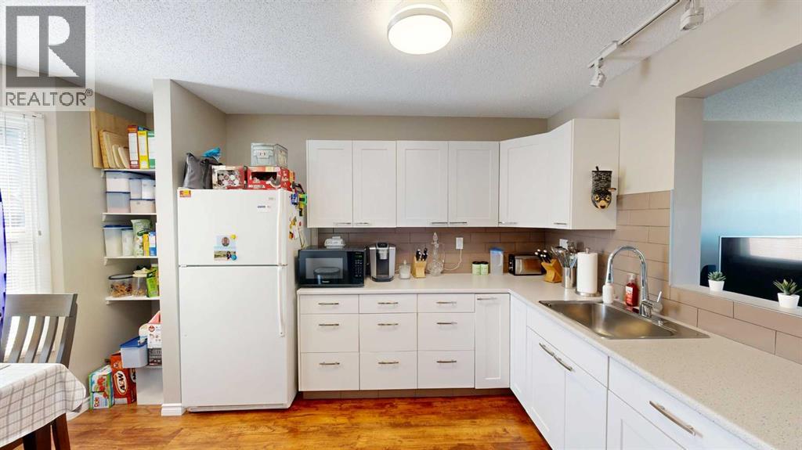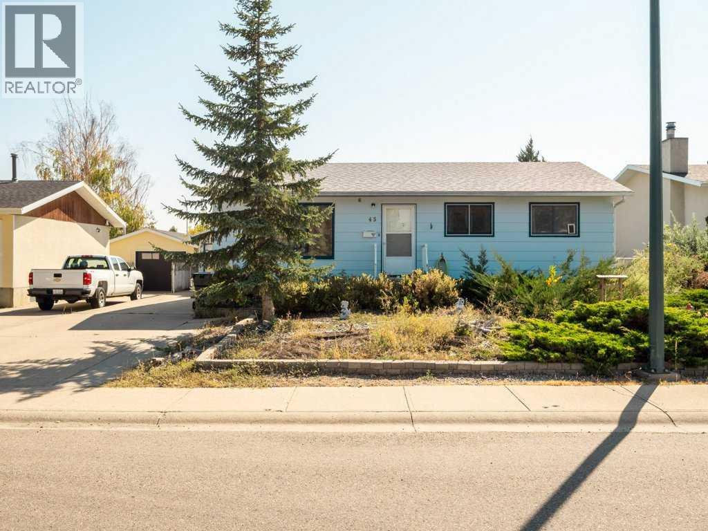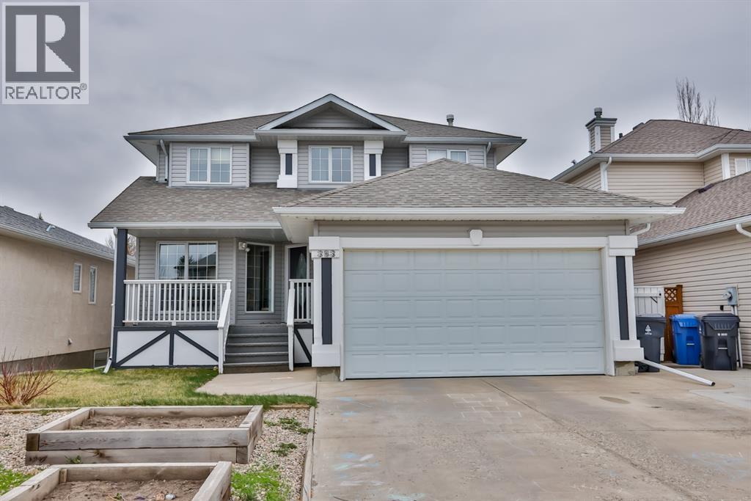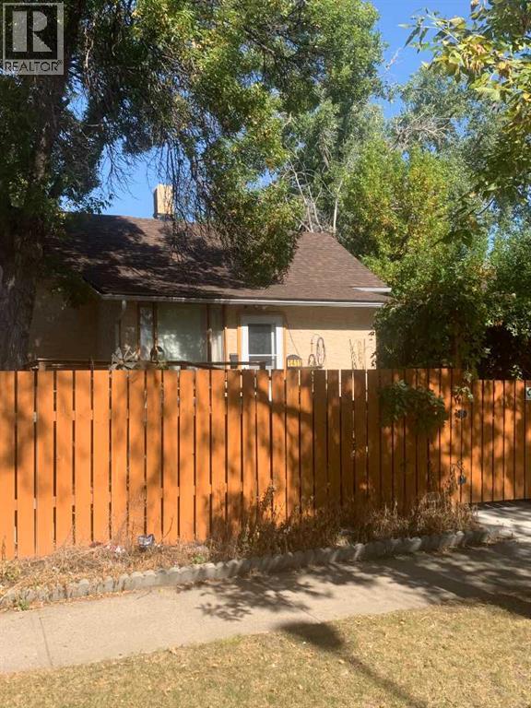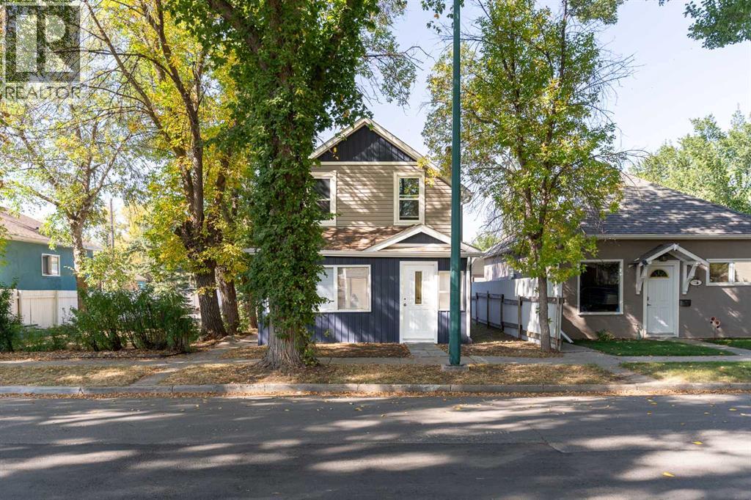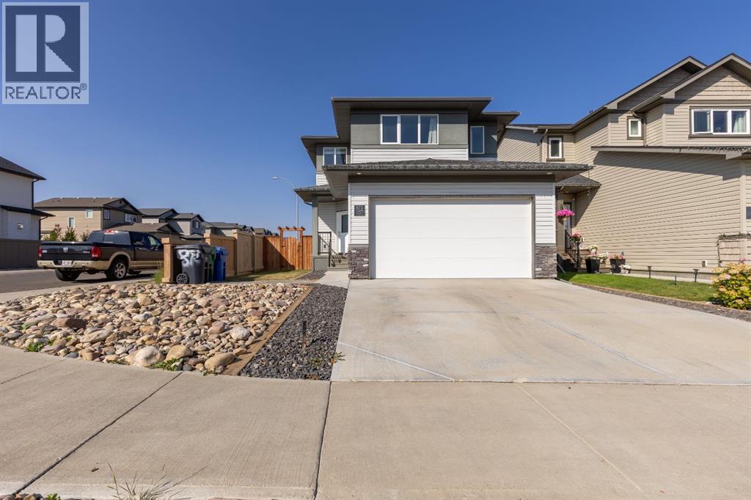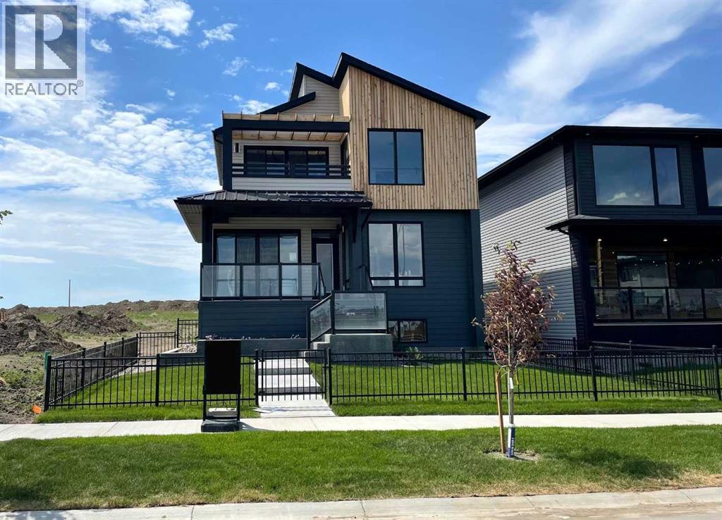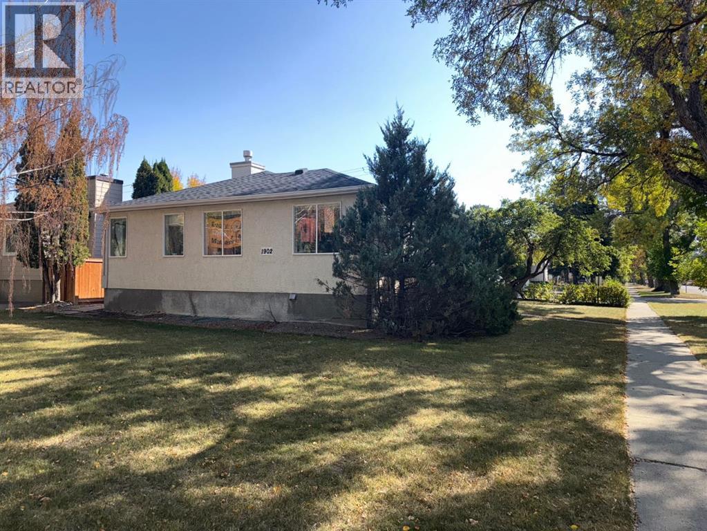- Houseful
- AB
- Lethbridge
- Victoria Park
- 16 Street S Unit 1012
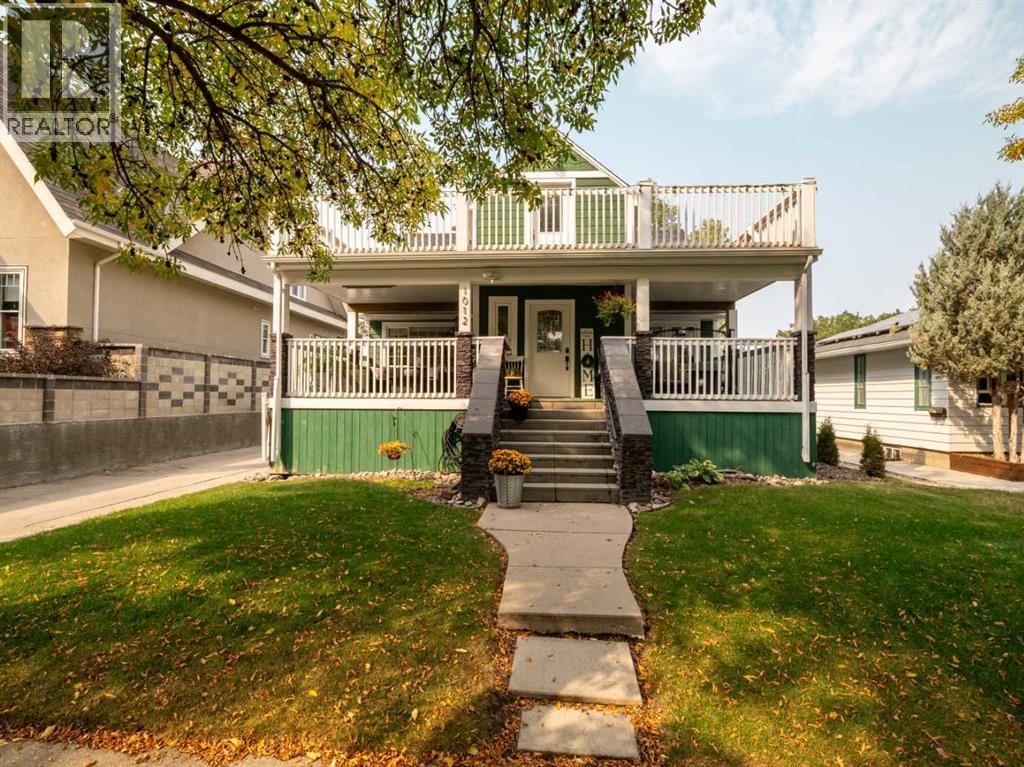
16 Street S Unit 1012
16 Street S Unit 1012
Highlights
Description
- Home value ($/Sqft)$272/Sqft
- Time on Housefulnew 15 hours
- Property typeSingle family
- Neighbourhood
- Median school Score
- Year built1948
- Garage spaces2
- Mortgage payment
Nestled in a picturesque neighborhood, this stunning 1.5 storey character home offers the perfect blend of modern updates and timeless charm. Located just minutes from the hospital and close to Gyro Park, this home sits on a beautiful tree-lined street, offering a serene and welcoming atmosphere. Step inside to discover a meticulously renovated interior featuring character ceilings, stunning hardwood flooring, and elegant wainscoting. The open-concept layout is perfect for entertaining, boasting a spacious dining area with vaulted ceilings and skylights. The gourmet kitchen is a chef’s dream, featuring granite countertops, a large island, updated cabinetry, and two pantries. The main floor also includes a luxurious primary bedroom with a five-piece ensuite, featuring a soaker tub and a curved wall for added elegance. Upstairs, you’ll find a cozy sitting area, two additional bedrooms, and a three-piece bathroom. The beautifully finished basement offers a comfortable family room with pot lights, a gym area, and a four-piece bath with a jetted tub. Additional features include new electrical, high-efficiency furnace, hot water on demand, and underground sprinklers. Outside, enjoy a spacious rear deck perfect for outdoor living, mature landscaping, and a charming covered front porch. The property also features a detached garage with Hardy Board siding and a long driveway. This home truly offers a blend of comfort, style, and convenience. Don’t miss the opportunity to make it yours! (id:63267)
Home overview
- Cooling Central air conditioning
- Heat source Natural gas
- # total stories 2
- Fencing Fence
- # garage spaces 2
- # parking spaces 4
- Has garage (y/n) Yes
- # full baths 3
- # half baths 1
- # total bathrooms 4.0
- # of above grade bedrooms 5
- Flooring Carpeted, hardwood, tile, vinyl
- Has fireplace (y/n) Yes
- Subdivision Victoria park
- Directions 2155964
- Lot desc Landscaped, underground sprinkler
- Lot dimensions 6228
- Lot size (acres) 0.14633459
- Building size 2427
- Listing # A2255490
- Property sub type Single family residence
- Status Active
- Bedroom 3.505m X 3.758m
Level: 2nd - Other 3.149m X 7.824m
Level: 2nd - Bedroom 3.938m X 3.709m
Level: 2nd - Bathroom (# of pieces - 3) 1.853m X 2.006m
Level: 2nd - Bathroom (# of pieces - 4) 2.591m X 2.234m
Level: Basement - Bedroom 2.643m X 3.301m
Level: Basement - Laundry 2.134m X 4.7m
Level: Basement - Recreational room / games room 4.292m X 5.614m
Level: Basement - Bedroom 3.658m X 3.176m
Level: Basement - Furnace 4.243m X 3.225m
Level: Basement - Exercise room 5.31m X 3.252m
Level: Basement - Storage 2.691m X 2.691m
Level: Basement - Bathroom (# of pieces - 5) 3.557m X 2.006m
Level: Main - Family room 5.563m X 4.7m
Level: Main - Bathroom (# of pieces - 2) 2.057m X 1.295m
Level: Main - Dining room 4.572m X 3.505m
Level: Main - Foyer 2.158m X 2.871m
Level: Main - Primary bedroom 3.581m X 4.929m
Level: Main - Kitchen 4.929m X 7.062m
Level: Main - Living room 5.867m X 6.172m
Level: Main
- Listing source url Https://www.realtor.ca/real-estate/28891497/1012-16-street-s-lethbridge-victoria-park
- Listing type identifier Idx

$-1,757
/ Month

