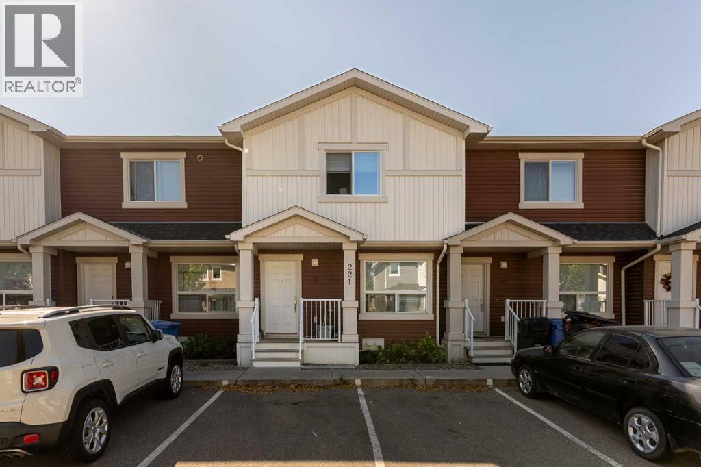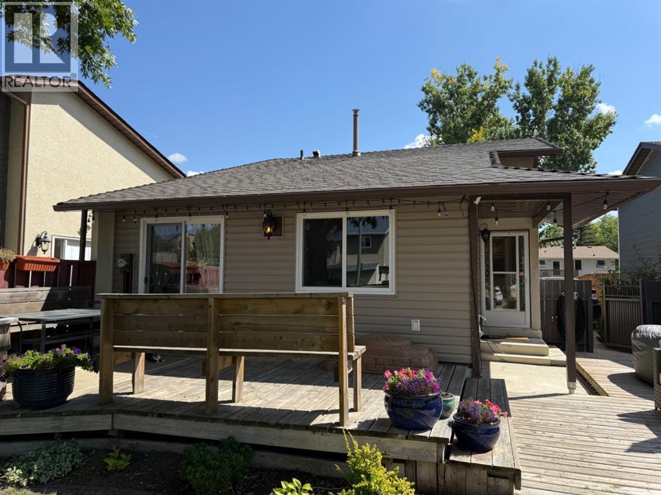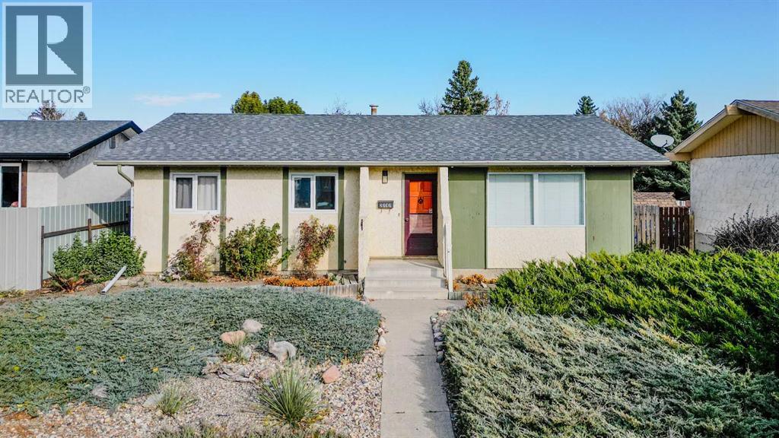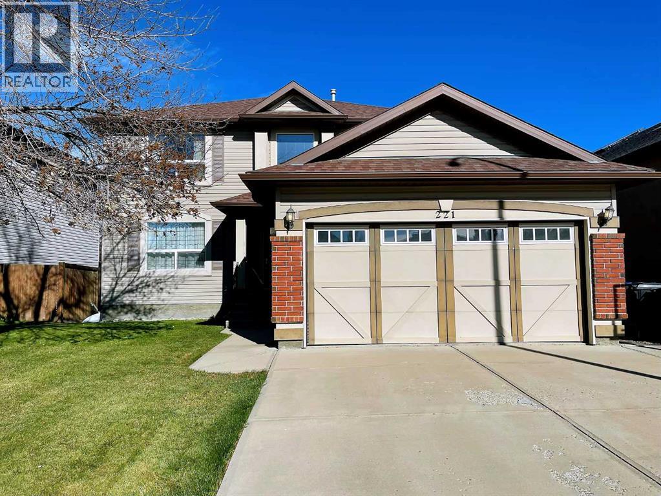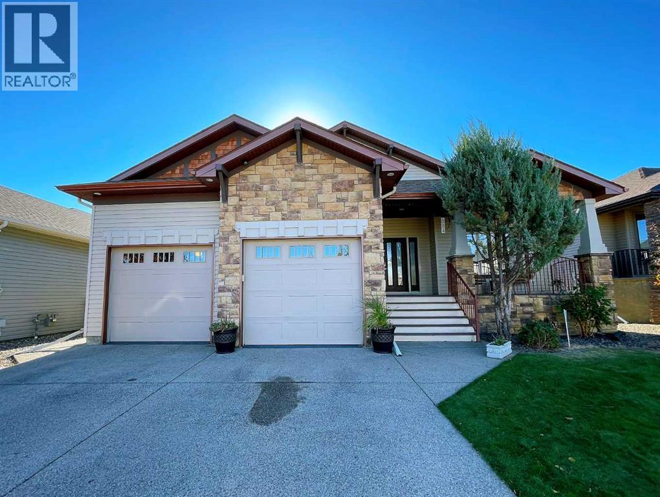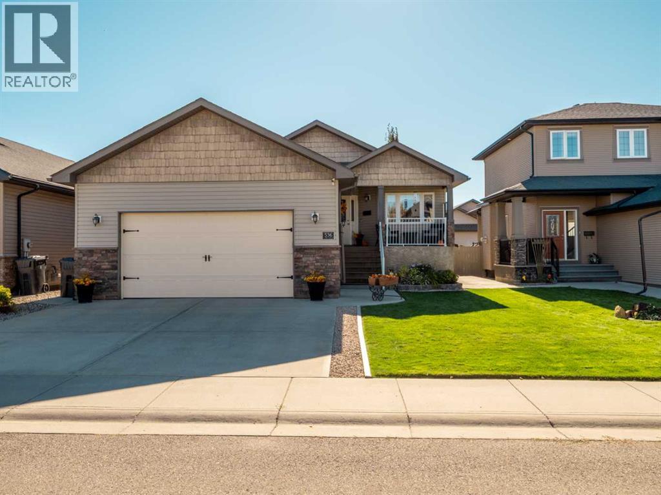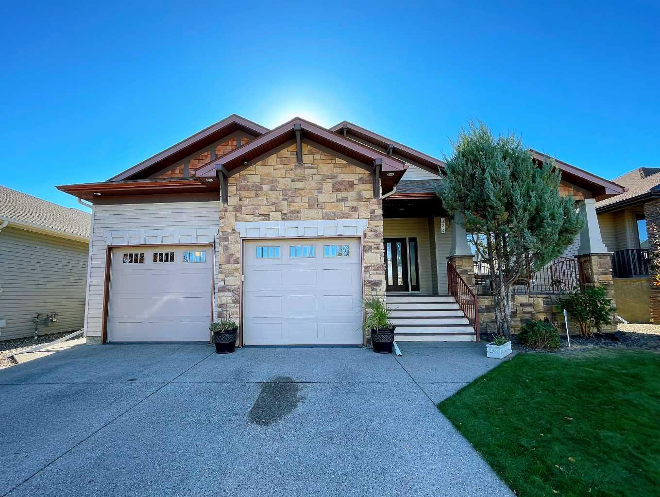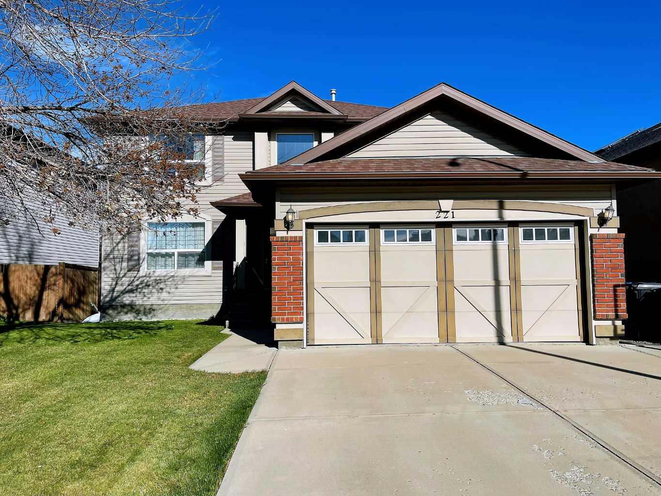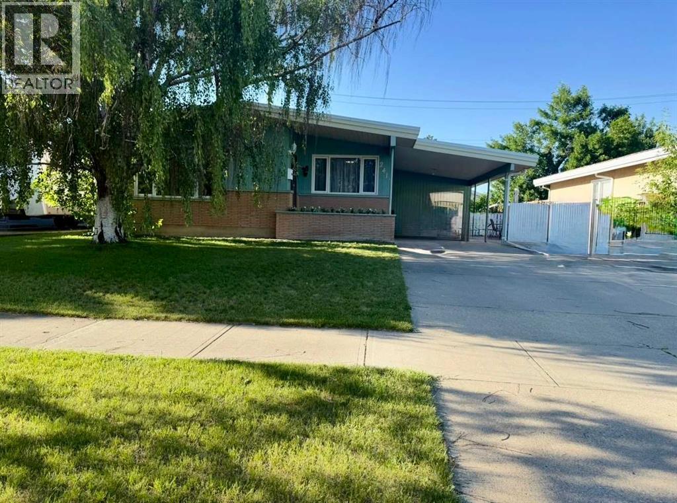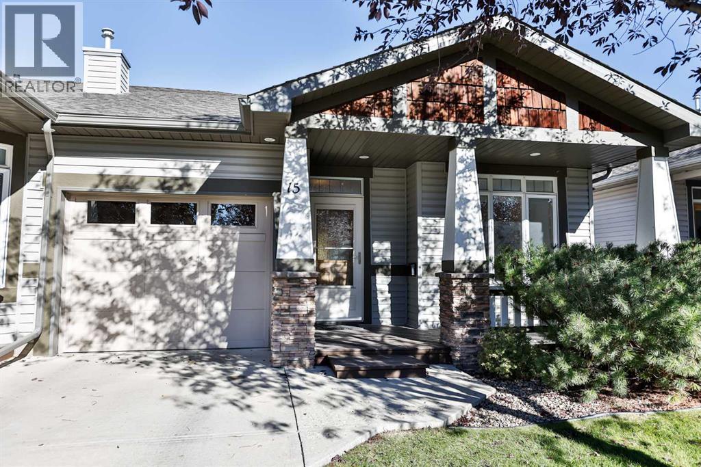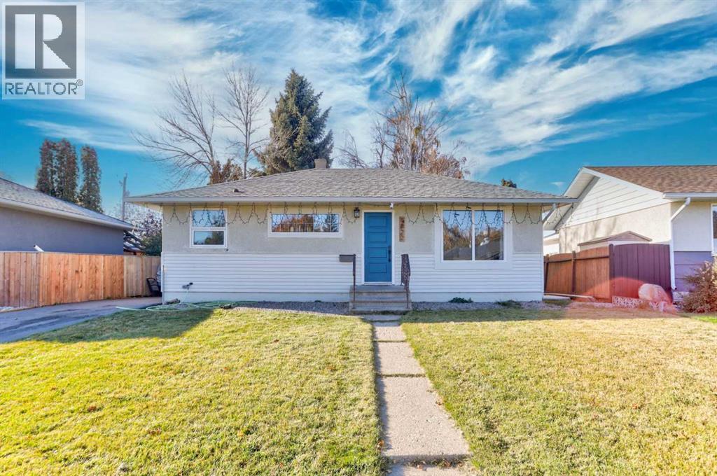- Houseful
- AB
- Lethbridge
- Riverstone
- 161 Rivergrove Chase W
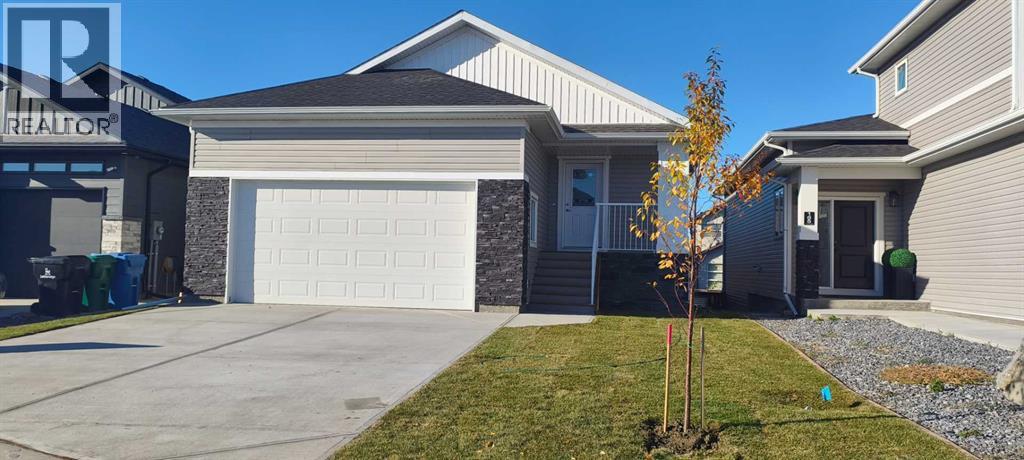
Highlights
Description
- Home value ($/Sqft)$441/Sqft
- Time on Houseful54 days
- Property typeSingle family
- StyleBungalow
- Neighbourhood
- Median school Score
- Year built2024
- Garage spaces2
- Mortgage payment
Stunning brand-new 6-bedroom bungalow with walk-out basement in prestigious Riverstone!This thoughtfully designed home combines modern style, comfort, and functionality. The main floor features soaring vaulted ceilings, an open and sun-filled layout, quartz counters in the kitchen, stainless steel appliances and 3 bedrooms. The spacious primary suite offers a luxurious 5-piece ensuite with double vanities, tub, 5-ft shower, and walk-in closet. Central A/C and laminate flooring at both levels.The fully developed bright walk-out basement includes a large family room, wet bar, storage, 3 bedrooms, 1.5 baths, and a second laundry. With dual-zone heating and separate thermostats, you’ll never worry about a cold basement in winter. Two laundry rooms provide independence and convenience for each level. Enjoy a flat backyard with back lane access, perfect for outdoor living, gardening, or extra parking options. Combining modern design, practicality, and elegance, this Riverstone bungalow delivers everything your family has been looking for—in one of Lethbridge’s most desirable locations! (id:63267)
Home overview
- Cooling Central air conditioning
- Heat source Electric, natural gas
- Heat type Forced air
- # total stories 1
- Construction materials Wood frame
- Fencing Not fenced
- # garage spaces 2
- # parking spaces 4
- Has garage (y/n) Yes
- # full baths 3
- # half baths 1
- # total bathrooms 4.0
- # of above grade bedrooms 6
- Flooring Laminate, vinyl plank
- Subdivision Riverstone
- Lot dimensions 4312
- Lot size (acres) 0.10131579
- Building size 1260
- Listing # A2249329
- Property sub type Single family residence
- Status Active
- Bedroom 3.505m X 2.691m
Level: Basement - Laundry 1.929m X 1.472m
Level: Basement - Living room 2.591m X 2.185m
Level: Basement - Bathroom (# of pieces - 4) Measurements not available
Level: Basement - Family room 7.416m X 3.581m
Level: Basement - Bedroom 3.328m X 3.149m
Level: Basement - Storage 1.5m X 1.271m
Level: Basement - Furnace Measurements not available
Level: Basement - Bedroom 3.353m X 3.176m
Level: Basement - Bathroom (# of pieces - 2) Measurements not available
Level: Basement - Living room 3.786m X 3.048m
Level: Main - Kitchen 3.987m X 2.667m
Level: Main - Bedroom 2.896m X 2.768m
Level: Main - Laundry 1.905m X 1.905m
Level: Main - Bathroom (# of pieces - 4) Measurements not available
Level: Main - Bathroom (# of pieces - 5) Measurements not available
Level: Main - Other 1.652m X 1.524m
Level: Main - Bedroom 3.024m X 2.566m
Level: Main - Primary bedroom 4.243m X 3.353m
Level: Main - Dining room 2.947m X 2.31m
Level: Main
- Listing source url Https://www.realtor.ca/real-estate/28784547/161-rivergrove-chase-w-lethbridge-riverstone
- Listing type identifier Idx

$-1,483
/ Month

