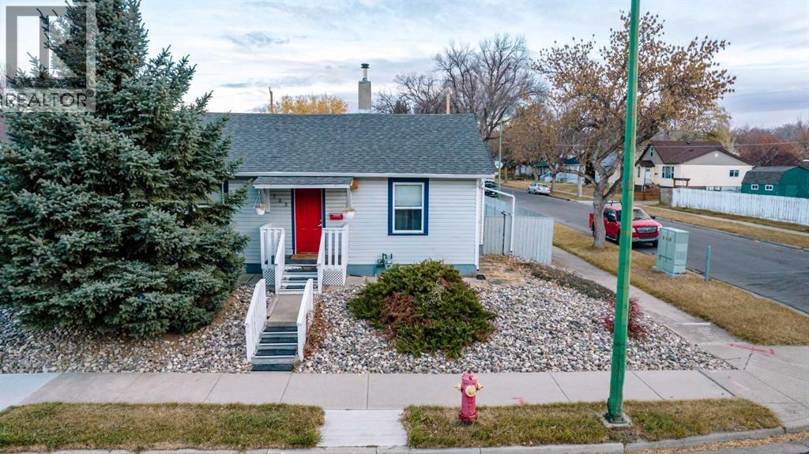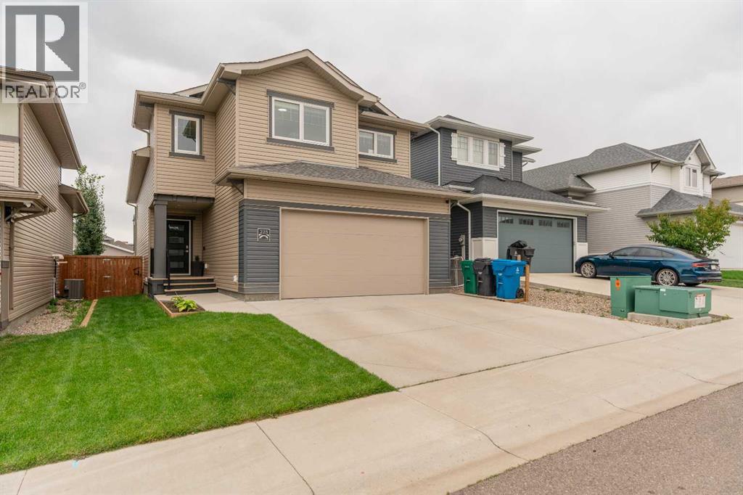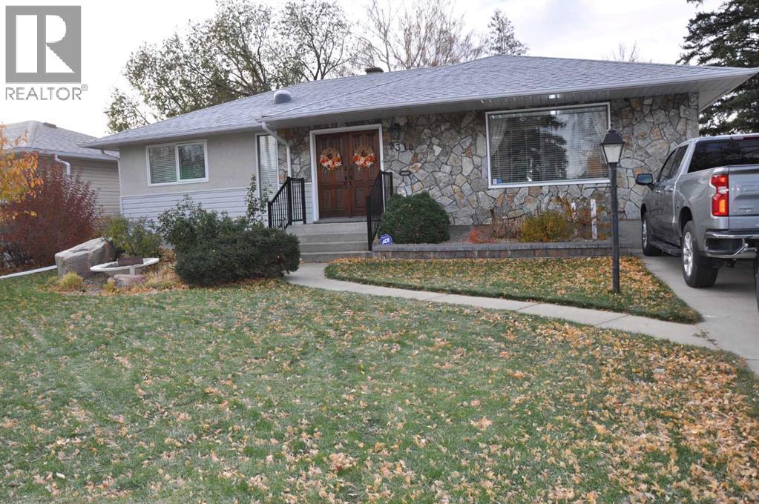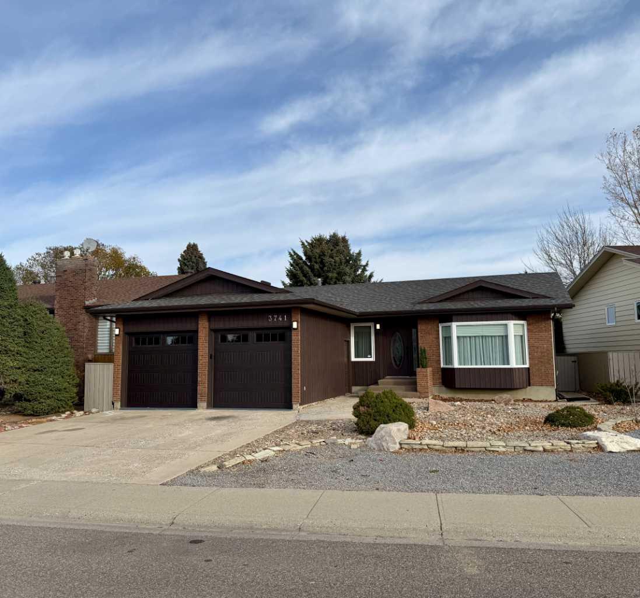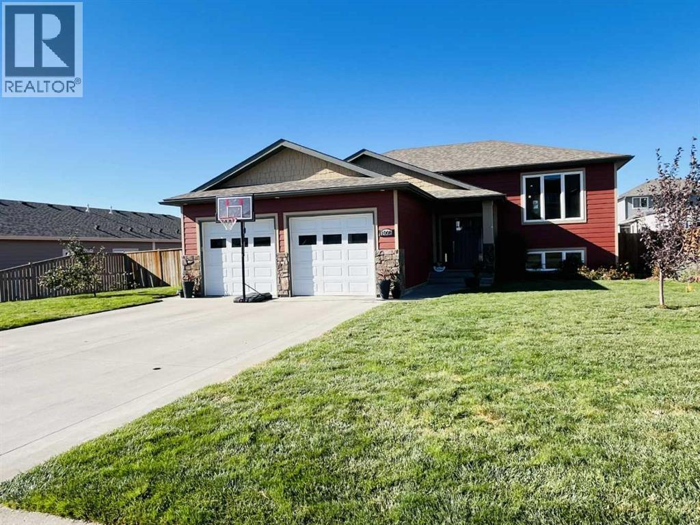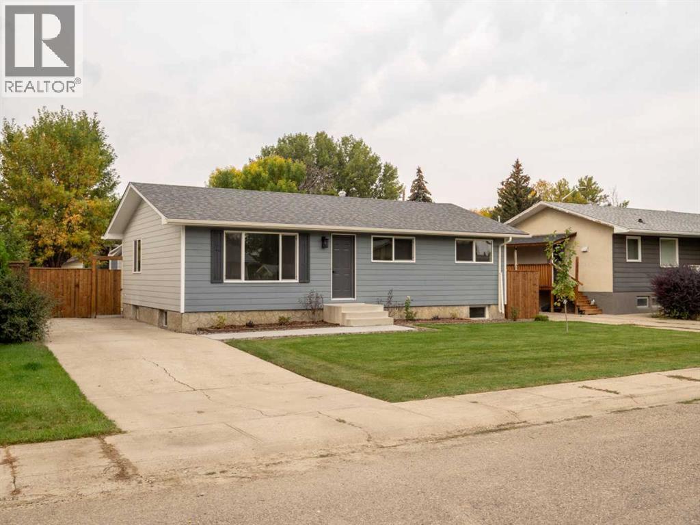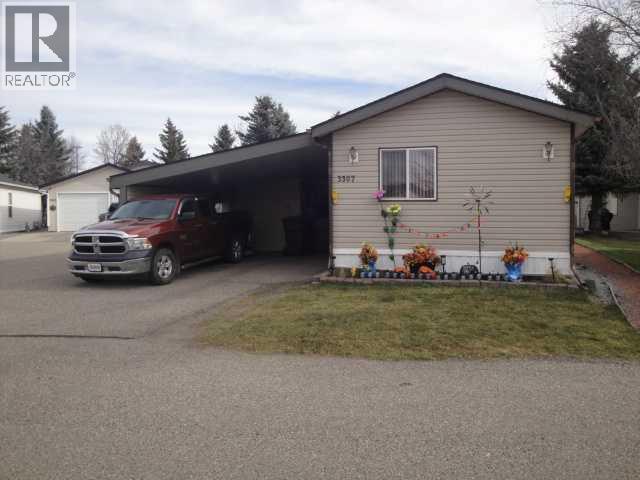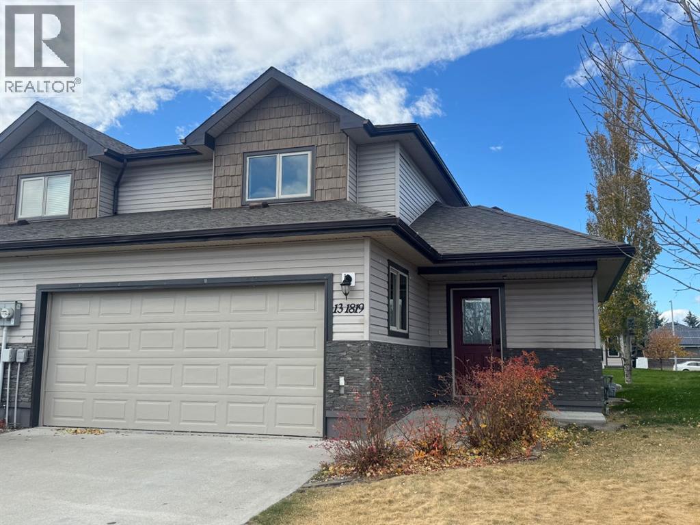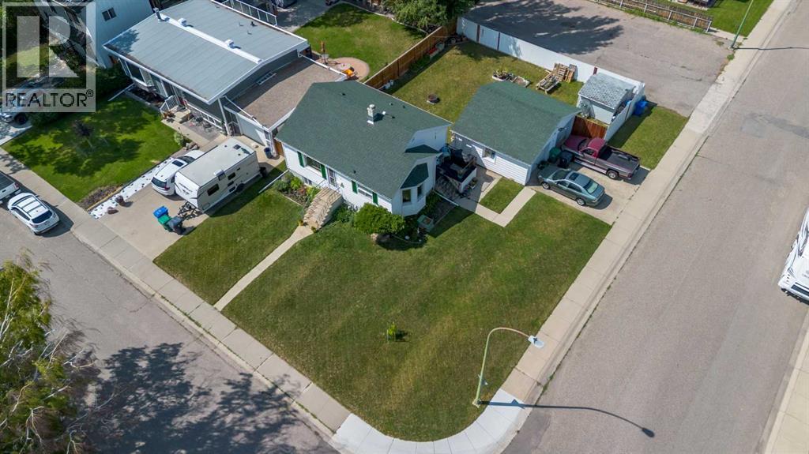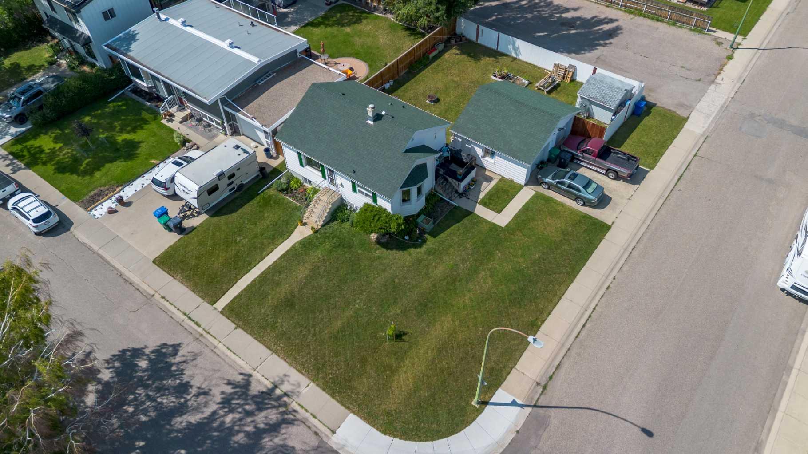- Houseful
- AB
- Lethbridge
- Copperwood
- 1644 Coalbanks Blvd W
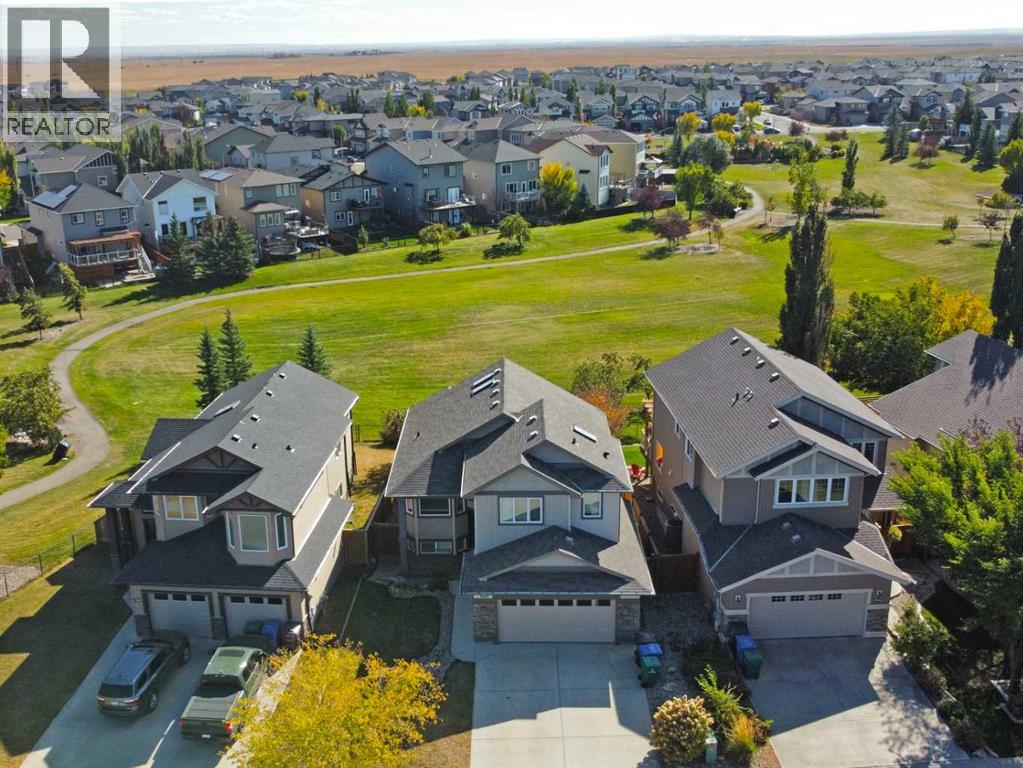
Highlights
Description
- Home value ($/Sqft)$451/Sqft
- Time on Houseful24 days
- Property typeSingle family
- StyleBi-level
- Neighbourhood
- Median school Score
- Year built2009
- Garage spaces2
- Mortgage payment
In a sea of two storey homes, sometimes you really dream of a bilevel with a walk out basement. If this dream home happened to back onto a beautiful park with a playground, walking paths, and an elementary school nearby that would be ideal. Well, this just might be the home for you, as it checks all of those boxes and more. From the moment you step inside, you’re welcomed by soaring ceilings and an abundance of natural light, thanks to skylights and bright southern exposure. The kitchen is functional and beautiful, featuring granite countertops, stainless steel appliances, and a corner pantry for additional storage. Take in the view of the park from your large dining area which flows seamlessly into the living room. Just off the dining room, step onto the back deck for the perfect spot to enjoy relaxing in the sun while sipping your morning coffee. Back inside, the main level also offers a spacious bedroom, a 4 piece bathroom, and a laundry area for added convenience. The primary bedroom suite is a great place to relax and unwind. You’ll love the spa inspired features with a jetted tub, tile shower, and a generous walk in closet. Moving to the lower level you'll find a very bright space with large windows and a separate entry to the back yard. This level features a large family room with a natural gas fireplace, two additional bedrooms, and a full bathroom. As a bonus, the layout of this level would allow for relatively easy development of a second kitchen or basement suite. Stepping outside, you'll enjoy having both covered and uncovered patio spaces, plus your own hot tub to soak in while enjoying the views of the park behind. This fully finished, move in ready home is the kind that doesn’t come up often, be sure to check out the virtual tour and then call your favorite REALTOR® to book your private showing today! (id:63267)
Home overview
- Cooling Central air conditioning
- Heat source Natural gas
- Heat type Forced air
- Construction materials Wood frame
- Fencing Fence
- # garage spaces 2
- # parking spaces 4
- Has garage (y/n) Yes
- # full baths 3
- # total bathrooms 3.0
- # of above grade bedrooms 4
- Flooring Carpeted, tile, vinyl plank
- Has fireplace (y/n) Yes
- Community features Lake privileges
- Subdivision Copperwood
- View View
- Lot desc Landscaped
- Lot dimensions 4890
- Lot size (acres) 0.11489662
- Building size 1274
- Listing # A2263422
- Property sub type Single family residence
- Status Active
- Bathroom (# of pieces - 4) Level: Lower
- Family room 5.386m X 5.31m
Level: Lower - Bedroom 3.734m X 3.786m
Level: Lower - Bedroom 3.758m X 3.453m
Level: Lower - Kitchen 3.581m X 4.548m
Level: Main - Foyer 3.2m X 2.566m
Level: Main - Living room 3.962m X 4.572m
Level: Main - Laundry Level: Main
- Bedroom 3.252m X 3.252m
Level: Main - Bathroom (# of pieces - 4) Level: Main
- Dining room 2.515m X 4.548m
Level: Main - Other Level: Upper
- Bathroom (# of pieces - 4) Level: Upper
- Primary bedroom 3.581m X 4.42m
Level: Upper
- Listing source url Https://www.realtor.ca/real-estate/28970448/1644-coalbanks-boulevard-w-lethbridge-copperwood
- Listing type identifier Idx

$-1,533
/ Month



