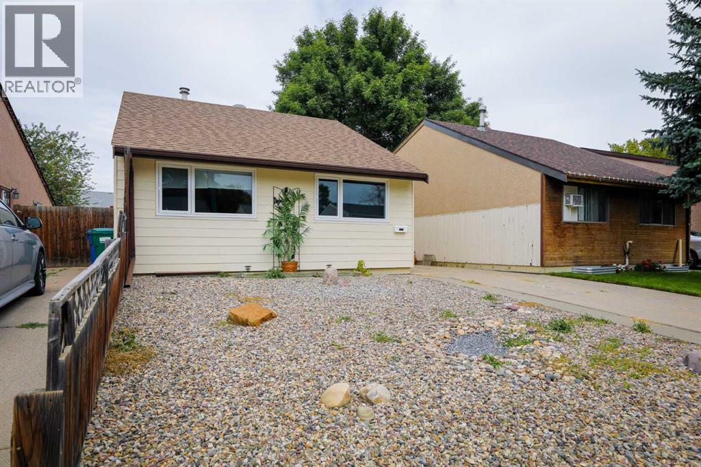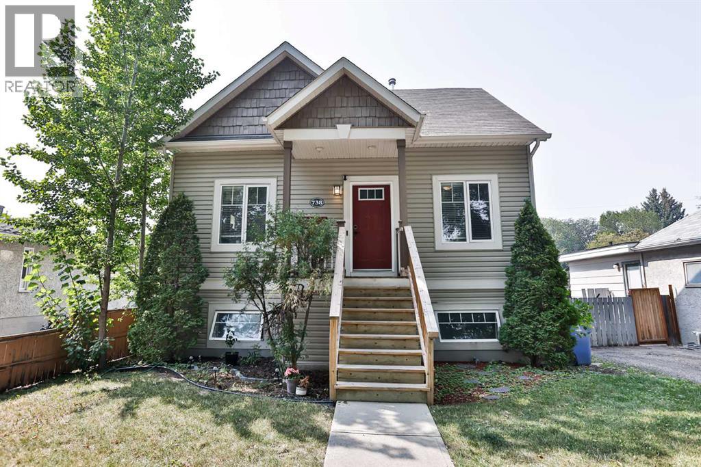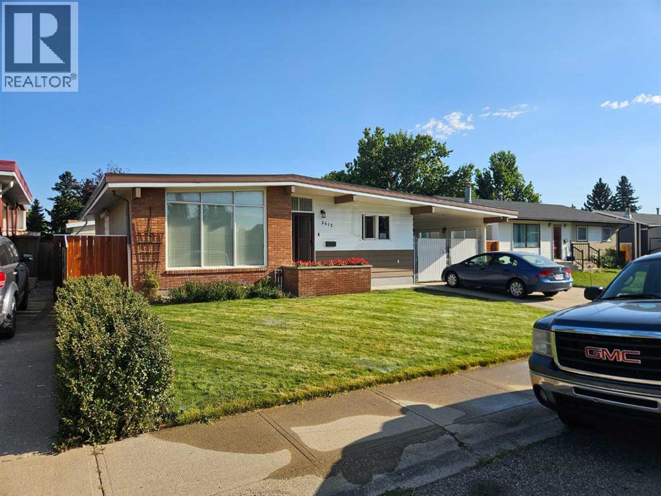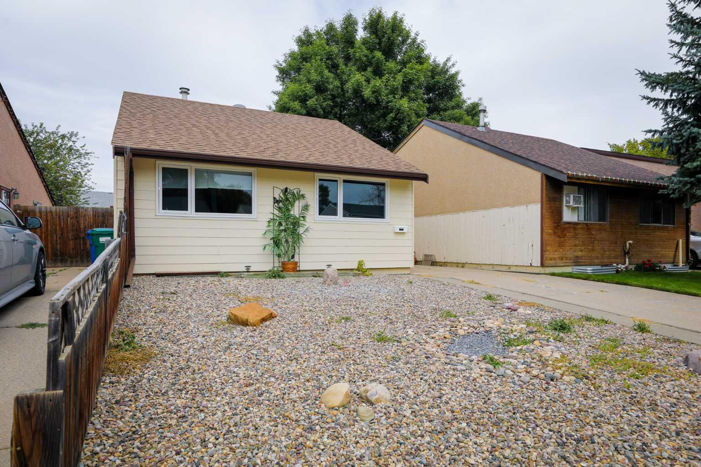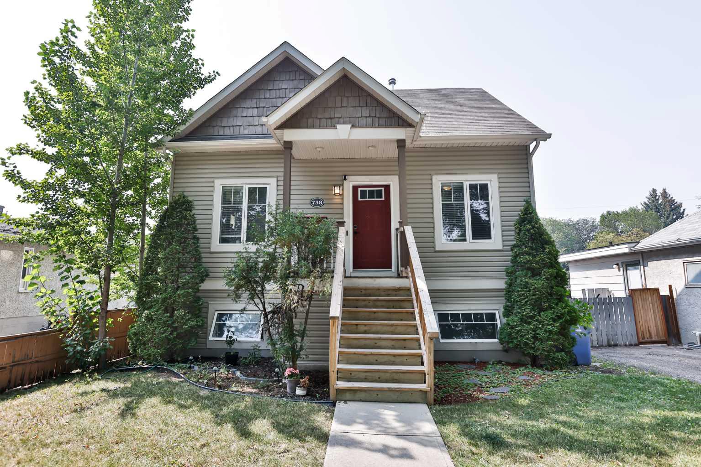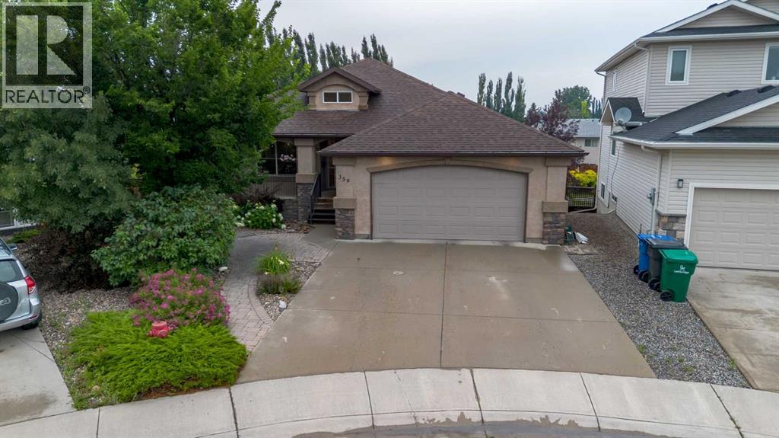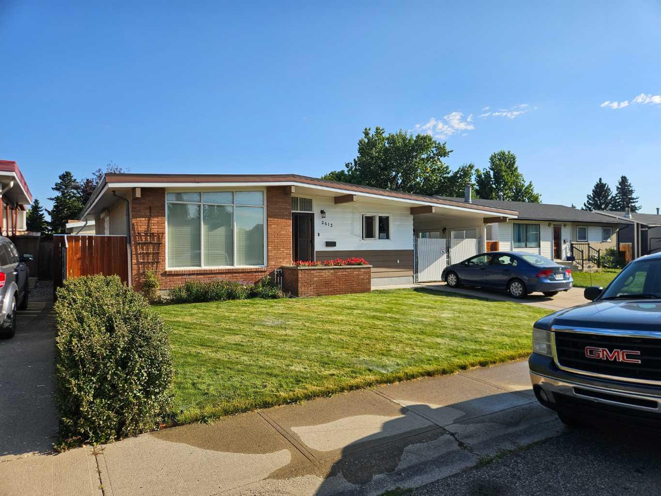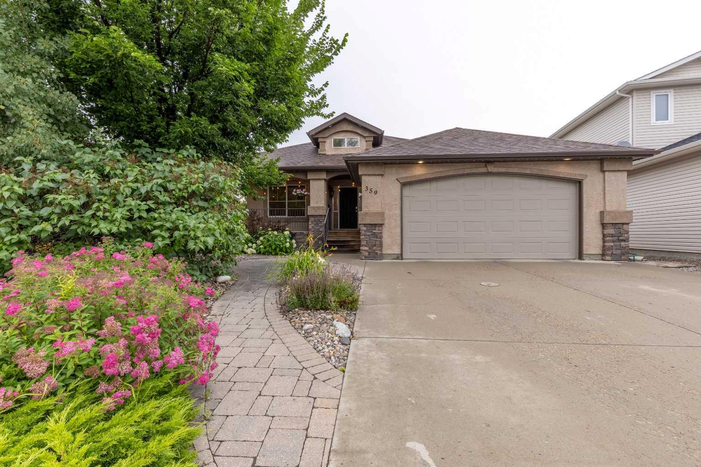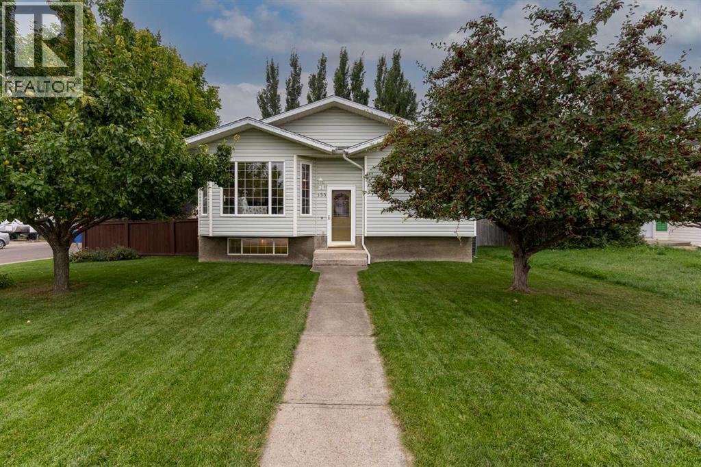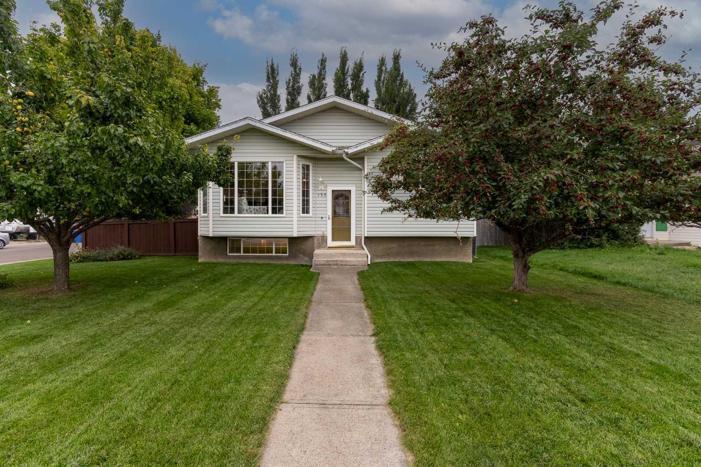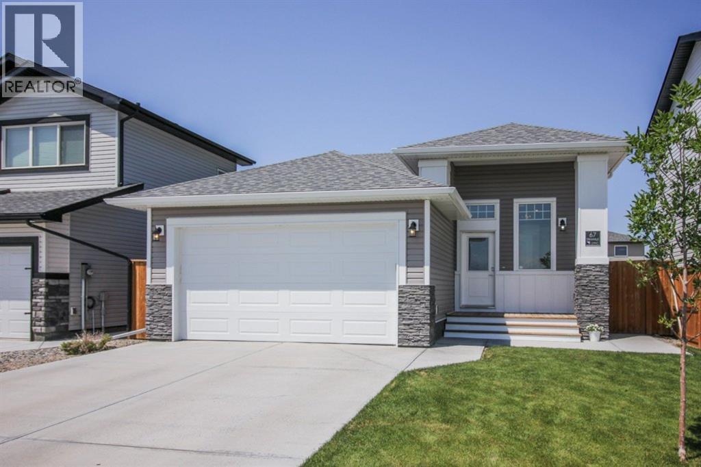- Houseful
- AB
- Lethbridge
- Indian Battle Heights
- 169 Mohawk Rd W
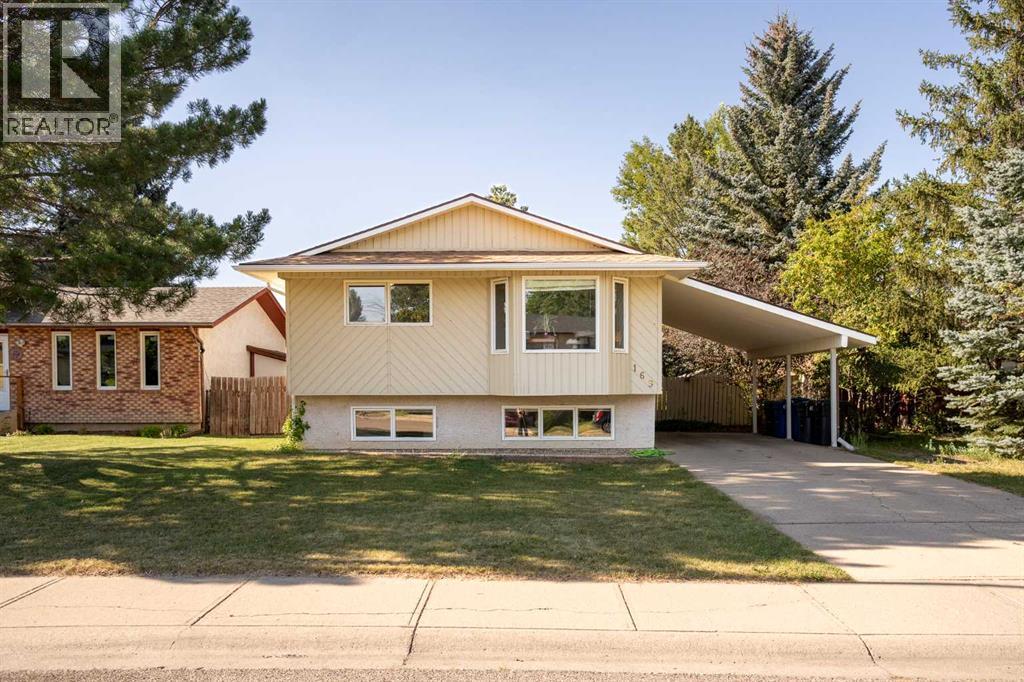
Highlights
Description
- Home value ($/Sqft)$390/Sqft
- Time on Houseful8 days
- Property typeSingle family
- StyleBi-level
- Neighbourhood
- Median school Score
- Year built1981
- Mortgage payment
Welcome to this charming and well-cared-for home in the heart of West Lethbridge, thats perfect for a first time homebuyer looking to keep expenses low or for and investor looking for a turnkey investment property. Just a short walk from elementary schools and tucked into a safe, quiet neighborhood that’s perfect for families. With an illegal suite and private entrance to the basement, separate laundry, and plenty of recent updates, this property is as practical as it is inviting.On the main floor you’ll find a bright, oversized living room filled with natural light, ideal for relaxing or entertaining. The kitchen and dining area offer plenty of space for family meals, with a layout that keeps everything connected. Two large bedrooms and a four-piece bathroom complete this level, making it comfortable and functional for everyday living.The lower level has been recently renovated and feels like a home of its own. It features two additional bedrooms, a spacious kitchen, and a large living room that provides endless flexibility. Whether you’re considering space for extended family, a roommate, or potential rental income, this setup offers convenience and privacy with its own entrance and separate laundry.Practical updates give you peace of mind, including a newer roof, furnace, and hot water tank. Outside, the pride of ownership continues with a beautifully maintained backyard — perfect for summer barbecues, gardening, or simply enjoying a quiet evening. The covered carport adds extra value, giving you sheltered parking and storage space.This home has been lovingly maintained inside and out, with thoughtful upgrades that make it truly move-in ready. (id:63267)
Home overview
- Cooling None
- Heat type Forced air
- Construction materials Wood frame
- Fencing Fence
- # parking spaces 5
- Has garage (y/n) Yes
- # full baths 2
- # total bathrooms 2.0
- # of above grade bedrooms 4
- Flooring Laminate, linoleum, tile
- Subdivision Indian battle heights
- Directions 2128191
- Lot desc Landscaped
- Lot dimensions 6026
- Lot size (acres) 0.14158835
- Building size 1025
- Listing # A2249540
- Property sub type Single family residence
- Status Active
- Living room 3.405m X 2.896m
Level: Basement - Other 3.962m X 4.471m
Level: Basement - Bathroom (# of pieces - 3) Measurements not available
Level: Basement - Bedroom 3.176m X 2.21m
Level: Basement - Bedroom 3.481m X 3.734m
Level: Basement - Primary bedroom 3.453m X 3.962m
Level: Main - Bathroom (# of pieces - 4) Measurements not available
Level: Main - Bedroom 3.453m X 3.557m
Level: Main - Living room 4.167m X 5.867m
Level: Main - Other 4.191m X 3.886m
Level: Main
- Listing source url Https://www.realtor.ca/real-estate/28785515/169-mohawk-road-w-lethbridge-indian-battle-heights
- Listing type identifier Idx

$-1,066
/ Month

