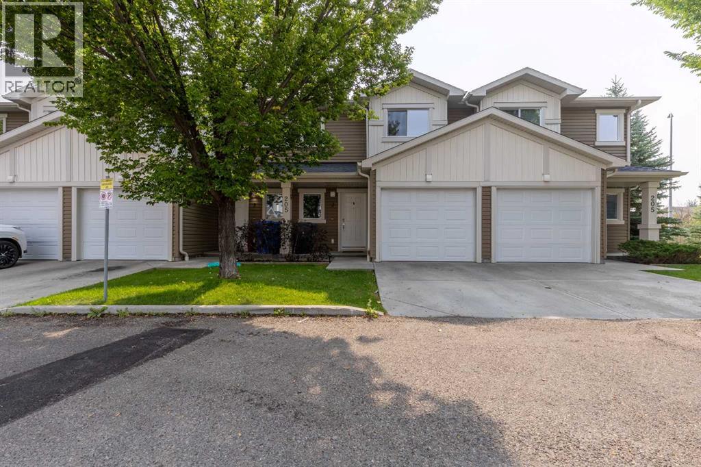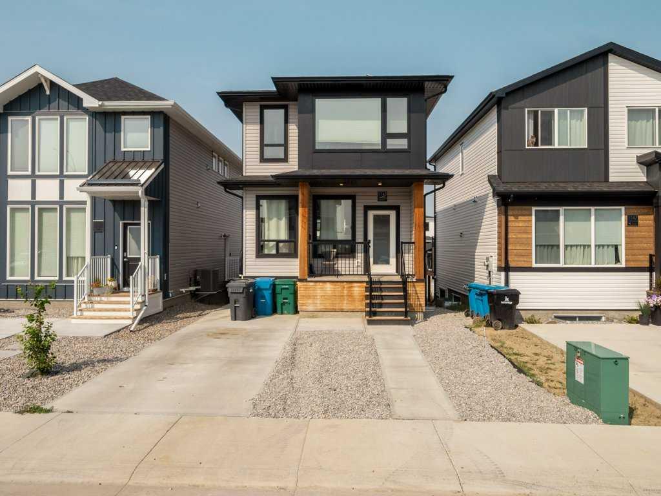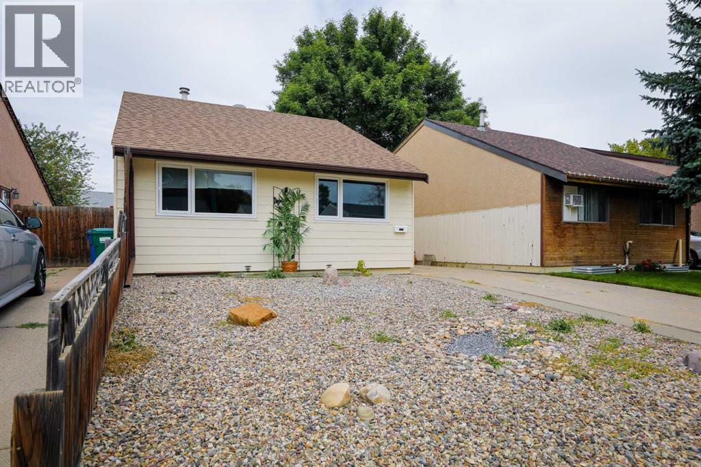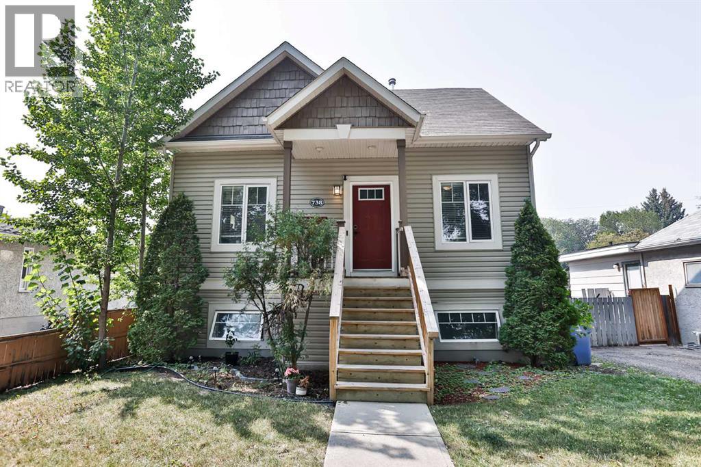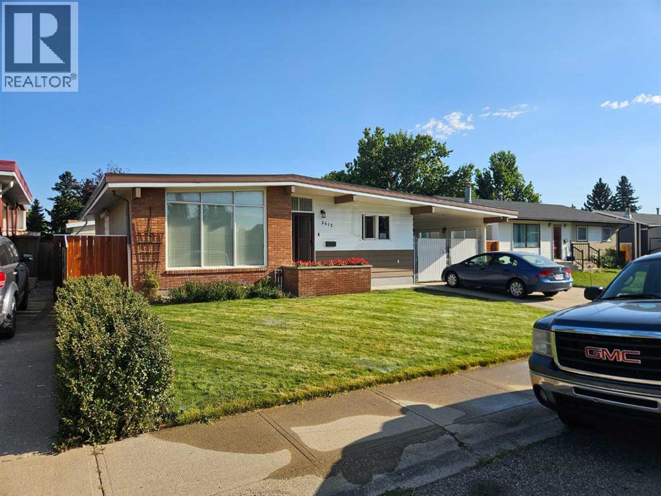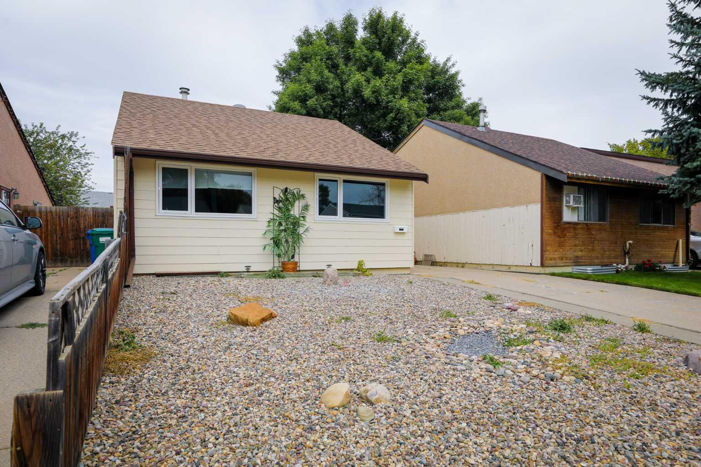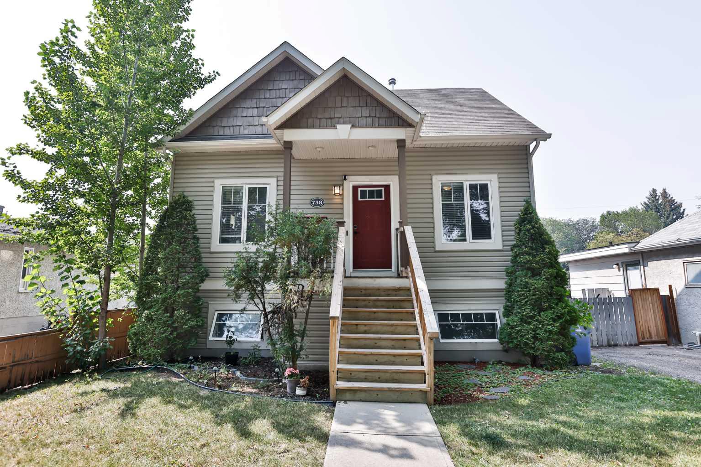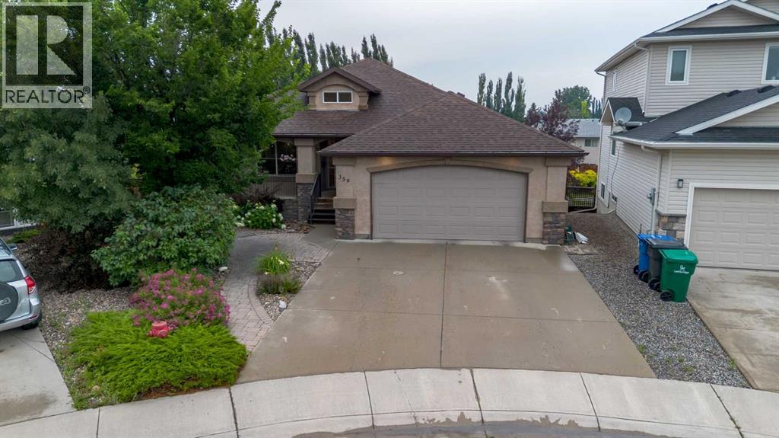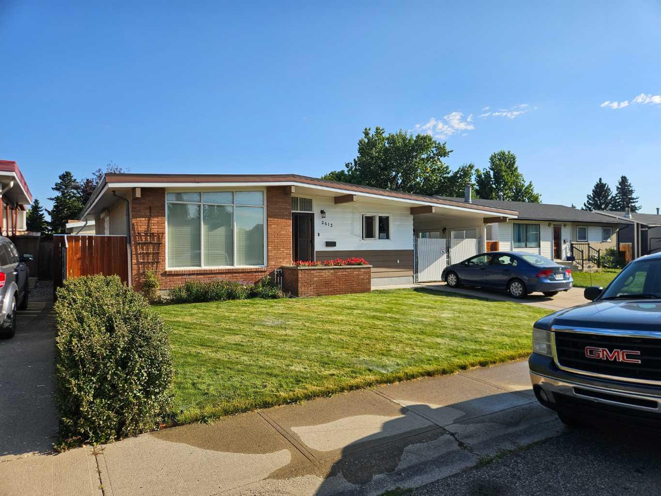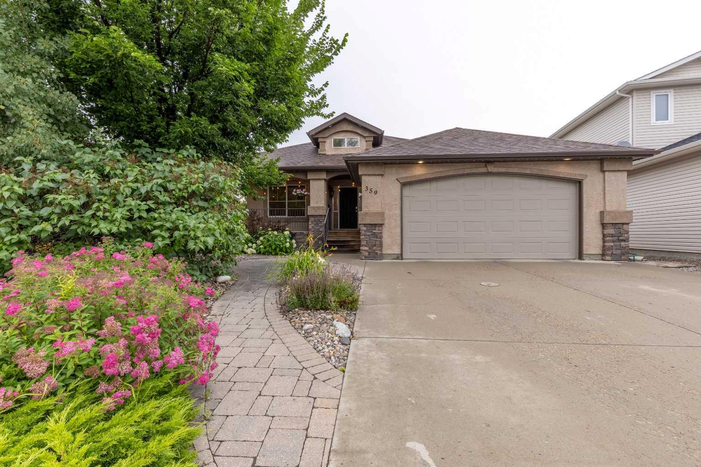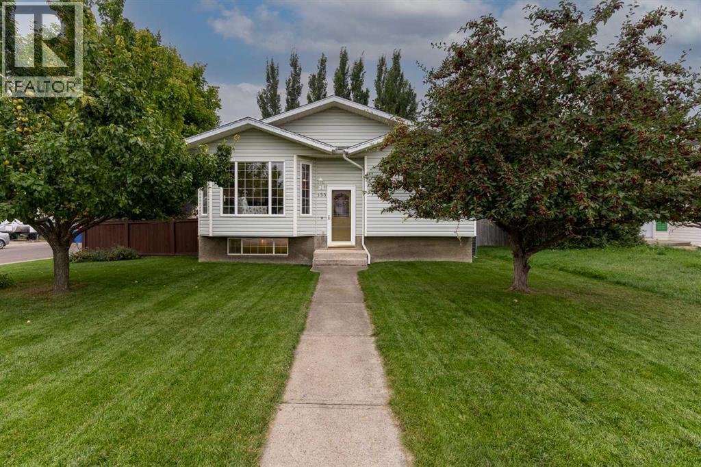- Houseful
- AB
- Lethbridge
- Victoria Park
- 17 Street S Unit 1119 #a
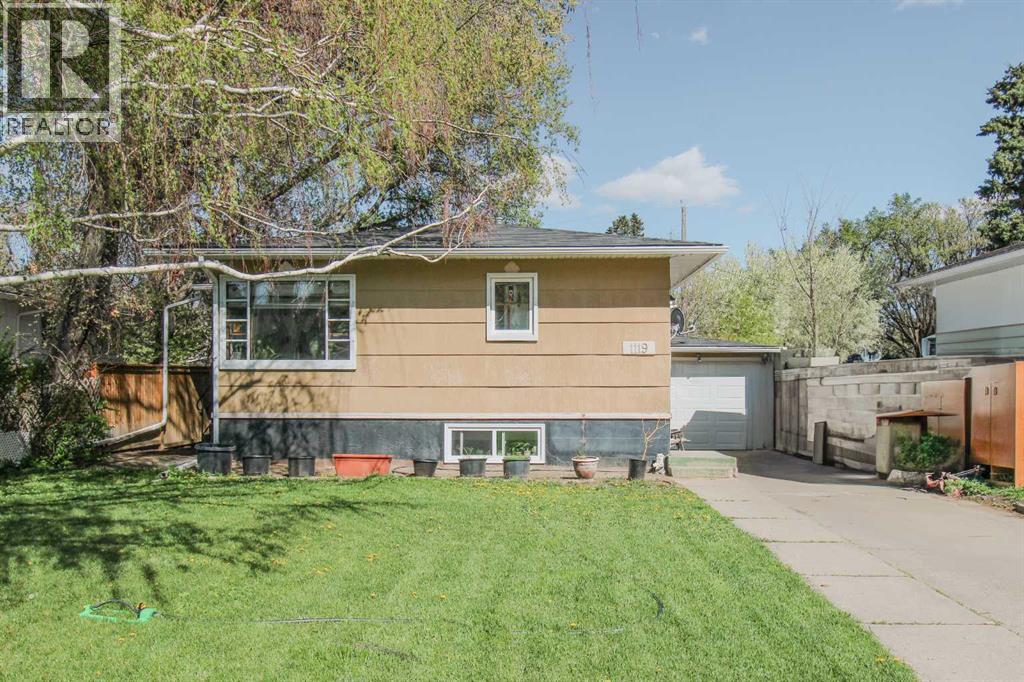
Highlights
Description
- Home value ($/Sqft)$401/Sqft
- Time on Houseful20 days
- Property typeSingle family
- StyleBungalow
- Neighbourhood
- Median school Score
- Year built1951
- Garage spaces1
- Mortgage payment
Situated on a quiet, low-traffic street just two blocks from Gyro Park, the hospital, and two schools, this charming property blends lifestyle, location, and investment potential. With 2 bedrooms up and 2 down, this home offers exceptional flexibility—perfect for multi-generational living or rental income. Each level features its own furnace and there is a fully functional illegal/non approved suite with a kitchen downstairs, making the basement ideal for extended family, tenants, or guests. Large windows throughout the home fill the space with natural light, while the spacious deck and fully fenced backyard create a peaceful retreat for entertaining, gardening, or enjoying quiet evenings. First-time buyers will love the move-in-ready condition and the ability to offset mortgage costs, while investors will recognize the strong rental potential and dual-living setup. Additional features include a single garage, a generously sized driveway with ample parking, and a prime location in a quiet, family-friendly neighbourhood—close to everything yet tucked away from the bustle. This is more than just a home—it’s a smart investment in your future. Whether you're starting out, scaling back, or expanding your portfolio. Contact your REALTOR® today to book your private showing! (id:63267)
Home overview
- Cooling Central air conditioning
- Heat type Forced air
- # total stories 1
- Construction materials Wood frame
- Fencing Fence
- # garage spaces 1
- # parking spaces 3
- Has garage (y/n) Yes
- # full baths 2
- # total bathrooms 2.0
- # of above grade bedrooms 4
- Flooring Hardwood, laminate, linoleum
- Subdivision Victoria park
- Directions 2055670
- Lot desc Lawn
- Lot dimensions 5737
- Lot size (acres) 0.13479793
- Building size 897
- Listing # A2249063
- Property sub type Single family residence
- Status Active
- Living room 2.667m X 4.548m
Level: Basement - Bedroom 2.643m X 2.21m
Level: Basement - Kitchen 3.072m X 3.048m
Level: Basement - Bedroom 5.105m X 2.362m
Level: Basement - Dining room 2.006m X 1.5m
Level: Basement - Laundry 3.786m X 3.048m
Level: Basement - Bathroom (# of pieces - 4) 2.414m X 2.262m
Level: Basement - Living room 4.801m X 4.929m
Level: Main - Bedroom 3.072m X 3.429m
Level: Main - Bathroom (# of pieces - 4) 3.377m X 1.5m
Level: Main - Bedroom 3.633m X 3.328m
Level: Main - Breakfast room 3.786m X 2.057m
Level: Main - Kitchen 3.072m X 4.444m
Level: Main
- Listing source url Https://www.realtor.ca/real-estate/28742854/1119-17a-street-s-lethbridge-victoria-park
- Listing type identifier Idx

$-960
/ Month

