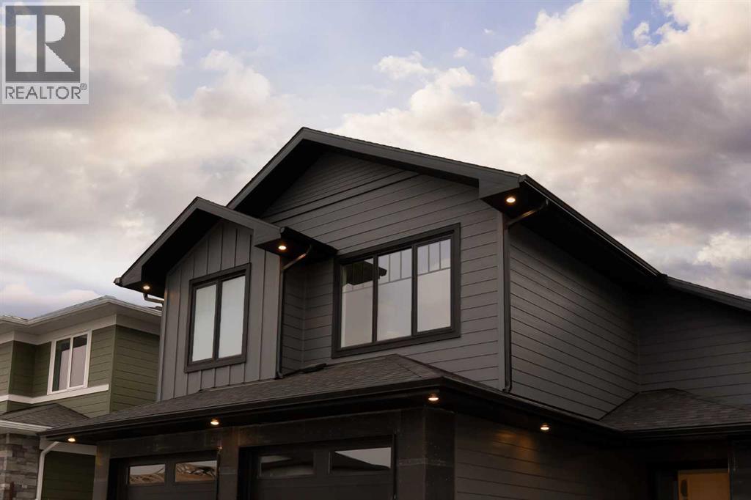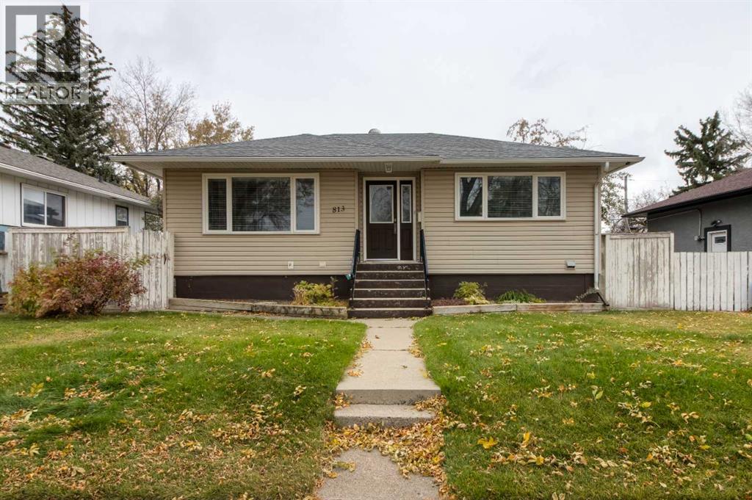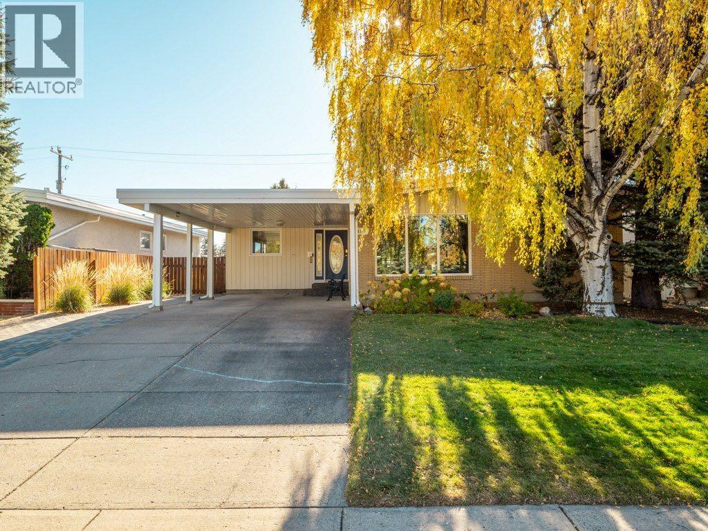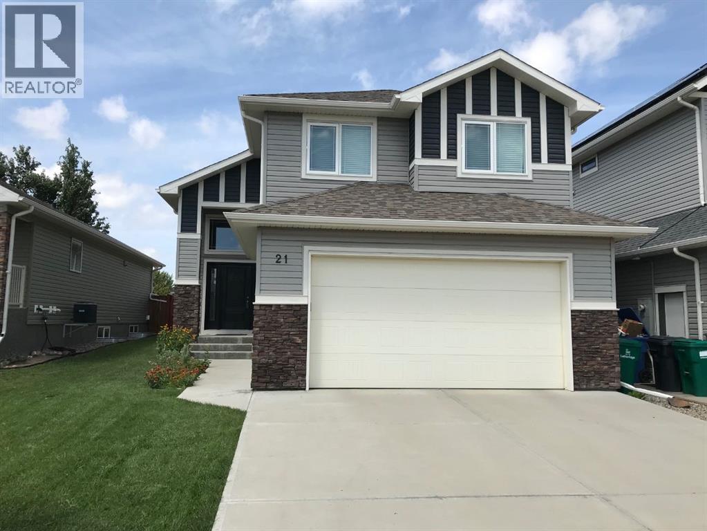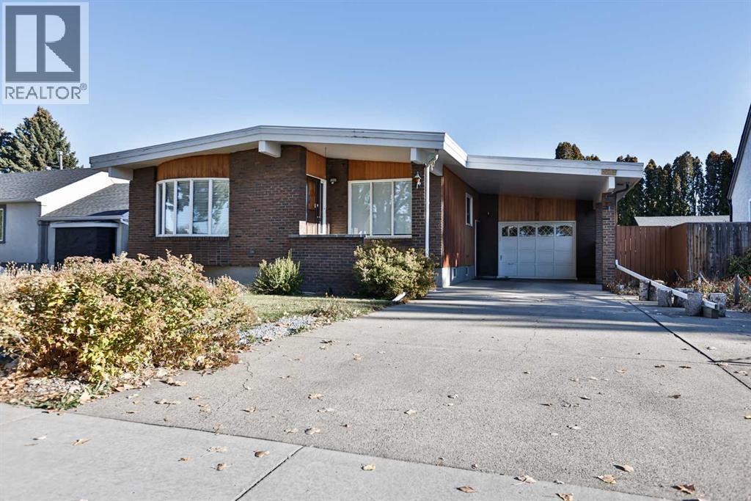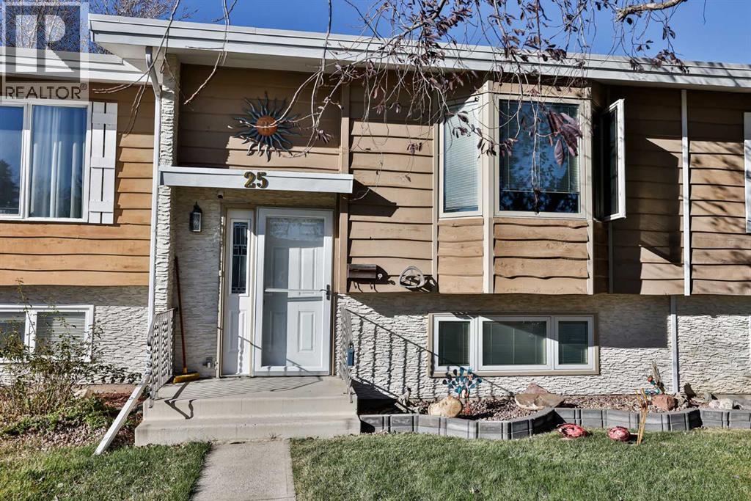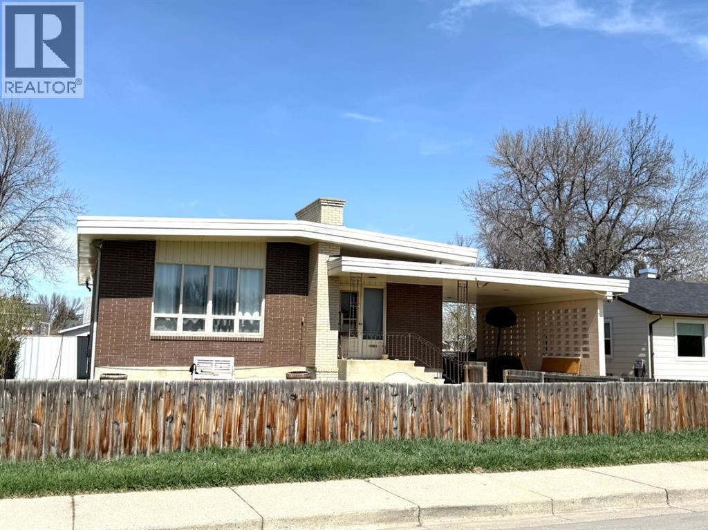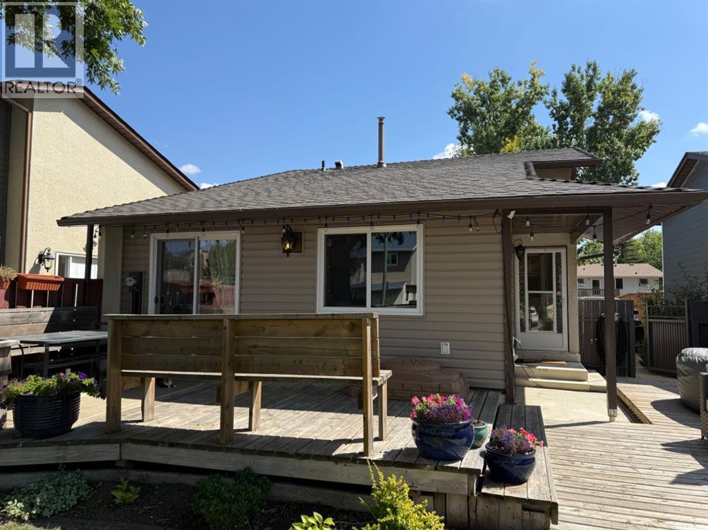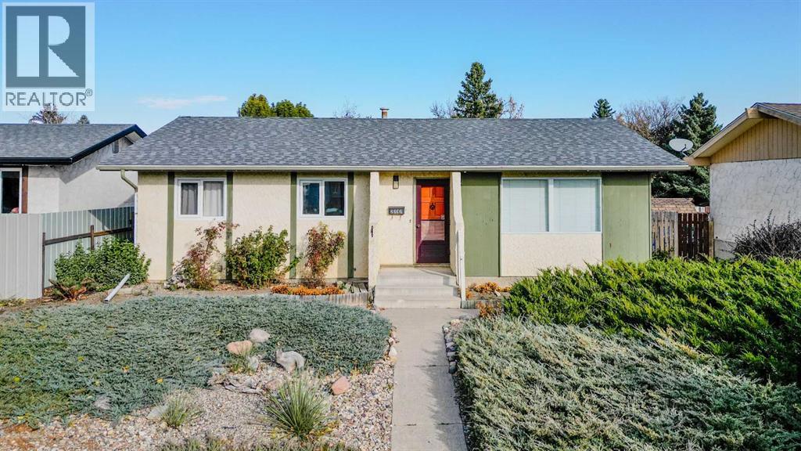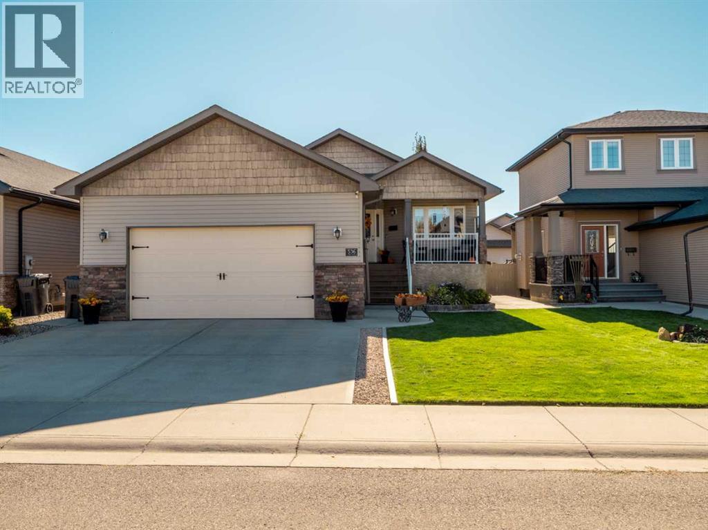- Houseful
- AB
- Lethbridge
- Southgate
- 1712 Sixmile Vw S
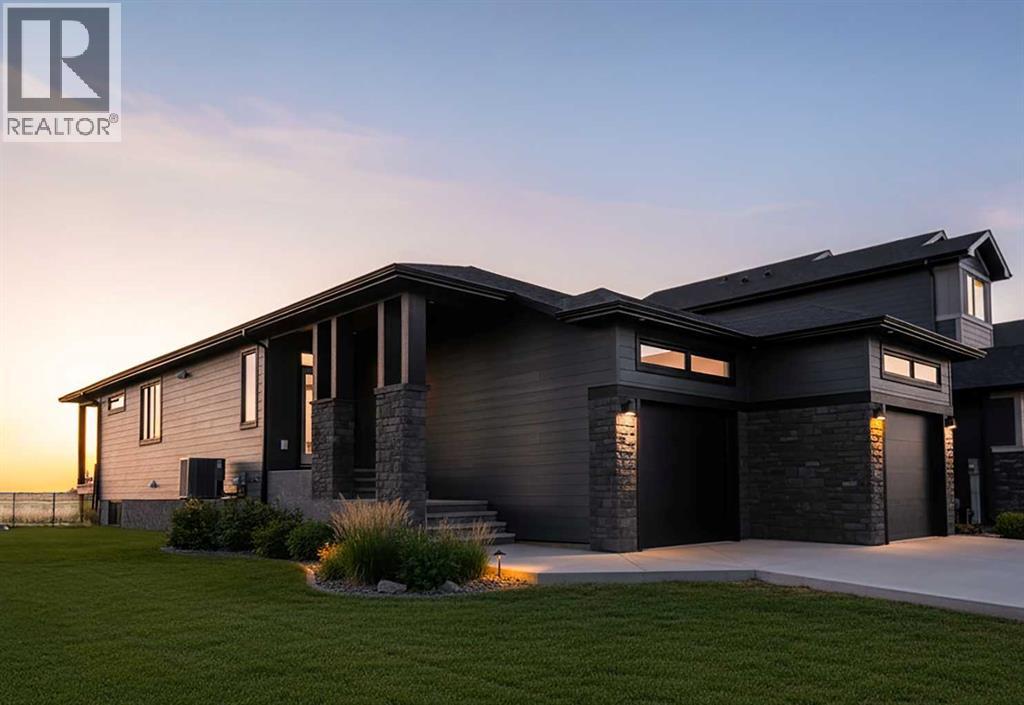
Highlights
This home is
60%
Time on Houseful
15 hours
Home features
Primary suite
Lethbridge
0.02%
Description
- Home value ($/Sqft)$506/Sqft
- Time on Housefulnew 15 hours
- Property typeSingle family
- StyleBungalow
- Neighbourhood
- Year built2024
- Garage spaces2
- Mortgage payment
Welcome to Bungalow living at its finest! This home is sure to please with its 4 bedrooms, open floor plan and high Vaulted ceilings. As soon as you walk in, you'll be drawn to the natural light that fills the living room and dining room, thanks to the large windows. The kitchen kitchen features stone countertops, a large island and plenty of cabinet space. The master bedroom has a 5 pc ensuite and walk in closet. The basement is fully finished with 9' ceilings, 3 other bedrooms as well as a 4 pc bathroom. (id:63267)
Home overview
Amenities / Utilities
- Cooling Central air conditioning
- Heat source Natural gas
- Heat type Forced air
Exterior
- # total stories 1
- Construction materials Wood frame
- Fencing Not fenced
- # garage spaces 2
- # parking spaces 4
- Has garage (y/n) Yes
Interior
- # full baths 2
- # total bathrooms 2.0
- # of above grade bedrooms 4
- Flooring Carpeted, ceramic tile, vinyl
- Has fireplace (y/n) Yes
Location
- Community features Lake privileges
- Subdivision Southgate
Lot/ Land Details
- Lot dimensions 6614
Overview
- Lot size (acres) 0.15540414
- Building size 1422
- Listing # A2266463
- Property sub type Single family residence
- Status Active
Rooms Information
metric
- Bathroom (# of pieces - 4) Level: Basement
- Recreational room / games room 6.882m X 7.9m
Level: Basement - Bedroom 2.768m X 3.962m
Level: Basement - Bedroom 3.024m X 3.962m
Level: Basement - Furnace 6.73m X 2.819m
Level: Basement - Storage 1.753m X 2.338m
Level: Basement - Laundry 2.463m X 2.057m
Level: Main - Bathroom (# of pieces - 4) Level: Main
- Foyer 3.328m X 2.438m
Level: Main - Other 4.444m X 11.406m
Level: Main - Bedroom 3.328m X 3.024m
Level: Main - Primary bedroom 4.724m X 4.776m
Level: Main
SOA_HOUSEKEEPING_ATTRS
- Listing source url Https://www.realtor.ca/real-estate/29029727/1712-sixmile-view-s-lethbridge-southgate
- Listing type identifier Idx
The Home Overview listing data and Property Description above are provided by the Canadian Real Estate Association (CREA). All other information is provided by Houseful and its affiliates.

Lock your rate with RBC pre-approval
Mortgage rate is for illustrative purposes only. Please check RBC.com/mortgages for the current mortgage rates
$-1,917
/ Month25 Years fixed, 20% down payment, % interest
$
$
$
%
$
%

Schedule a viewing
No obligation or purchase necessary, cancel at any time
Nearby Homes
Real estate & homes for sale nearby

