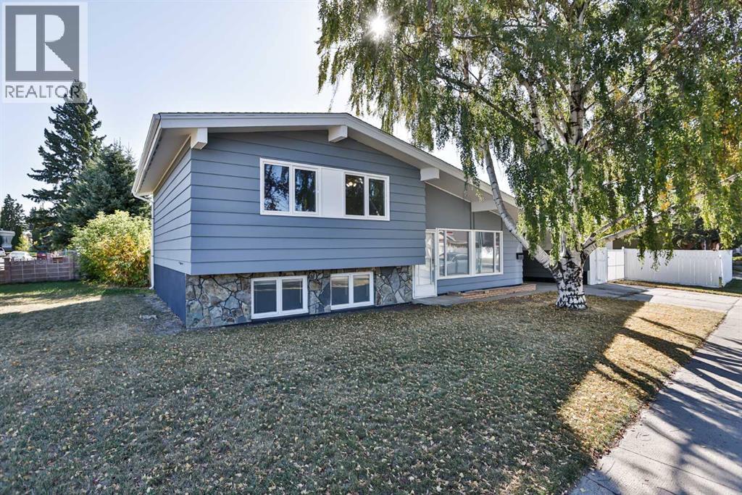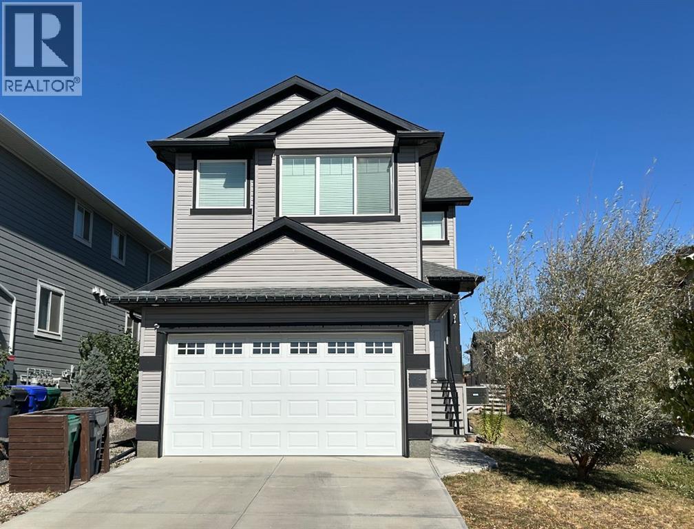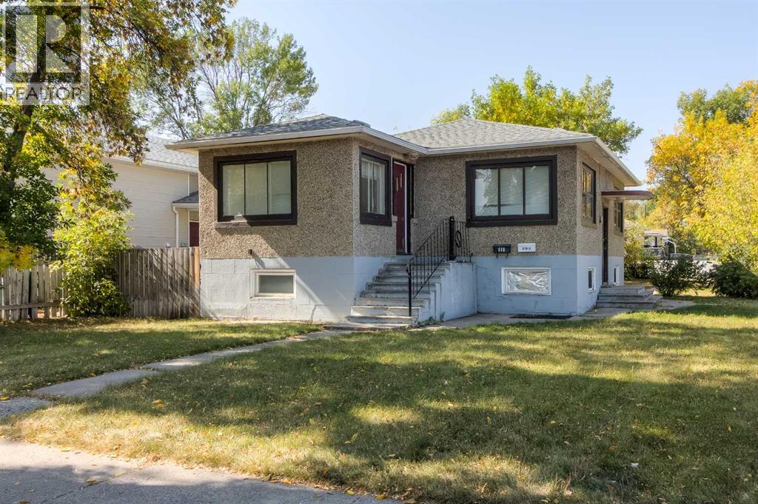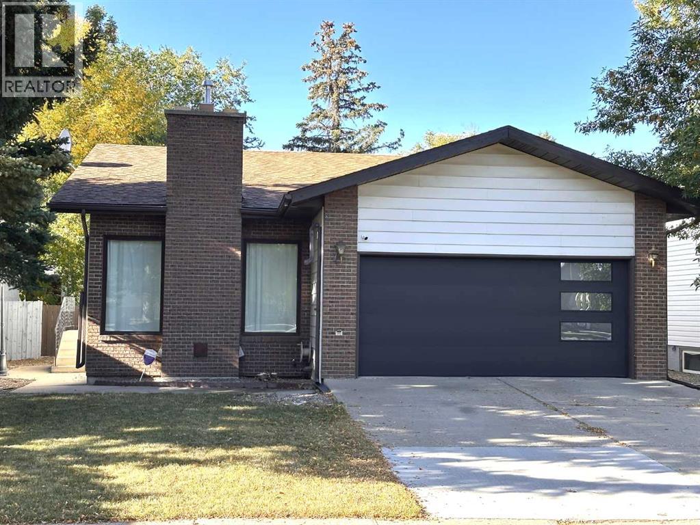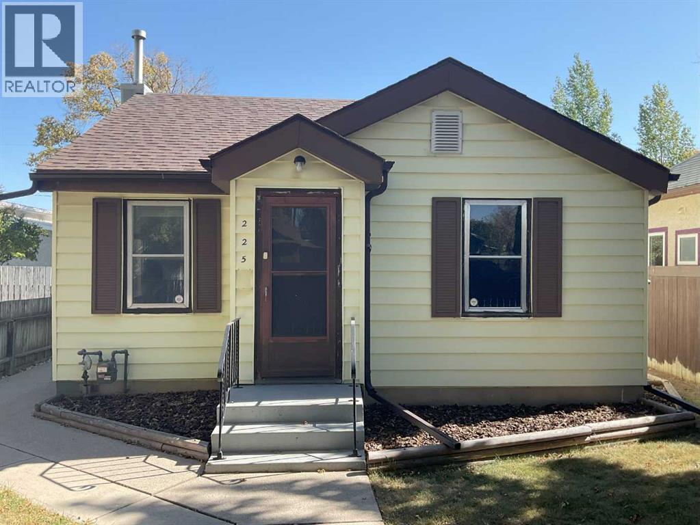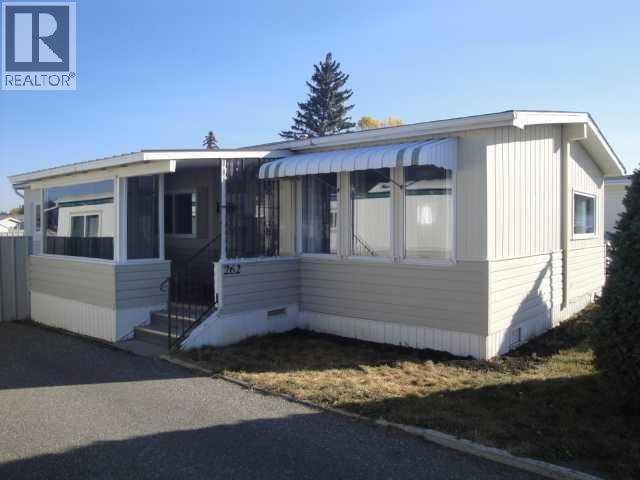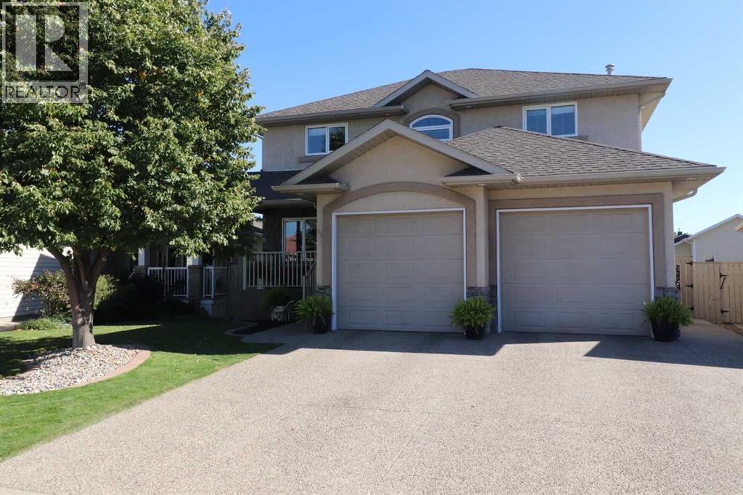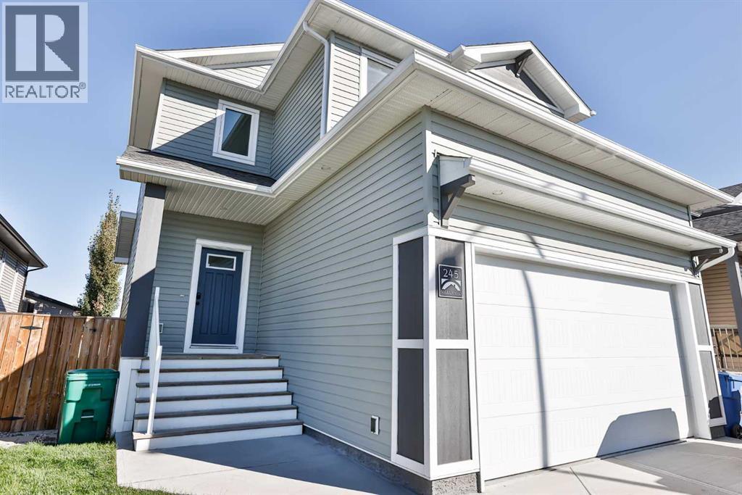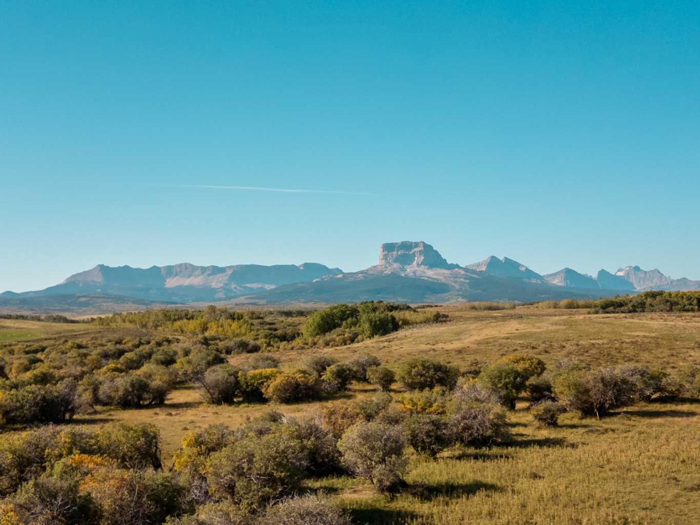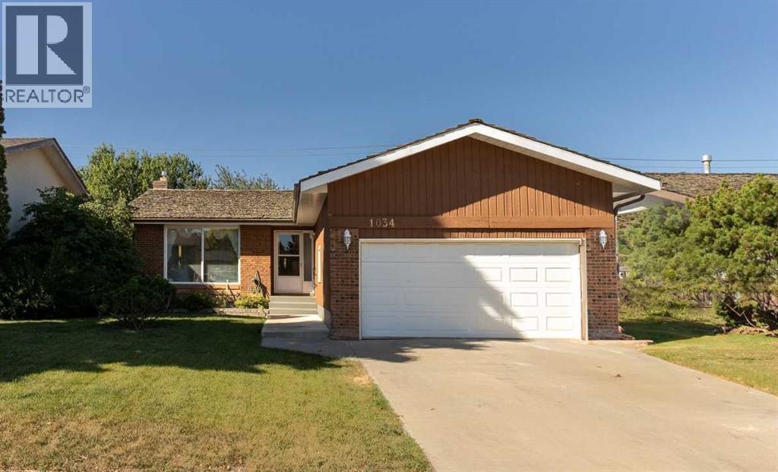- Houseful
- AB
- Lethbridge
- Uplands
- 188 Cougar Way N
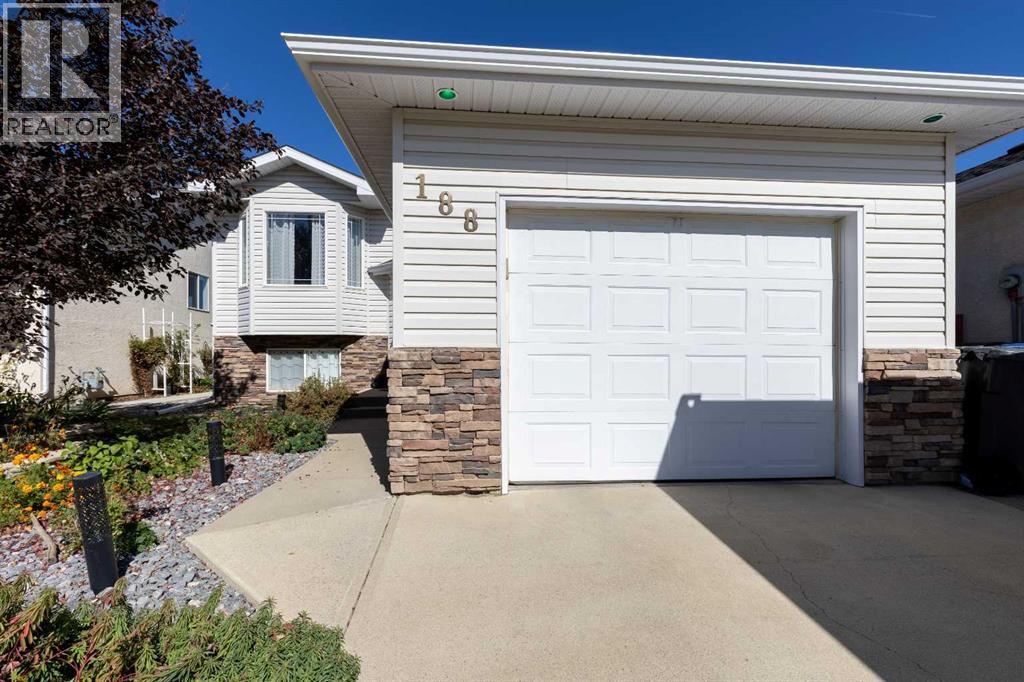
Highlights
This home is
0%
Time on Houseful
18 hours
School rated
4.7/10
Lethbridge
0.02%
Description
- Home value ($/Sqft)$479/Sqft
- Time on Housefulnew 18 hours
- Property typeSingle family
- StyleBi-level
- Neighbourhood
- Median school Score
- Year built2000
- Garage spaces1
- Mortgage payment
Welcome to Cougar Way! This quiet street backs onto Legacy Regional Park - 73 acres of walking trails, playgrounds, sports courts, skate board park, picnic shelters, spray park, discovery playground and community pavilion. This bi-level has a single attached garage, open concept living area upstairs that is soaked in natural light, 2 bedrooms on the main floor that share a 4 piece bathroom. The basement has a family room, laundry room and a converted primary suite with a walk-in closet and 5 piece ensuite. The north facing backyard enjoys a deck that offers views of the park, firepit area and is only steps away from a walking/biking path that connects to the other 6 km of paths around the park! (id:63267)
Home overview
Amenities / Utilities
- Cooling Central air conditioning
- Heat type Forced air
Exterior
- Fencing Fence
- # garage spaces 1
- # parking spaces 2
- Has garage (y/n) Yes
Interior
- # full baths 2
- # total bathrooms 2.0
- # of above grade bedrooms 3
- Flooring Carpeted, laminate, tile
Location
- Community features Lake privileges
- Subdivision Uplands
- Directions 1948685
Lot/ Land Details
- Lot desc Landscaped
- Lot dimensions 4257
Overview
- Lot size (acres) 0.10002349
- Building size 939
- Listing # A2259332
- Property sub type Single family residence
- Status Active
Rooms Information
metric
- Furnace 2.743m X 3.709m
Level: Basement - Bathroom (# of pieces - 5) 3.758m X 3.709m
Level: Basement - Bedroom 4.039m X 3.453m
Level: Basement - Recreational room / games room 5.054m X 5.563m
Level: Basement - Other 3.758m X 1.448m
Level: Basement - Primary bedroom 3.938m X 3.658m
Level: Main - Kitchen 4.215m X 2.819m
Level: Main - Dining room 3.481m X 2.615m
Level: Main - Living room 3.328m X 5.282m
Level: Main - Bedroom 2.871m X 4.039m
Level: Main - Bathroom (# of pieces - 4) 2.844m X 1.5m
Level: Main
SOA_HOUSEKEEPING_ATTRS
- Listing source url Https://www.realtor.ca/real-estate/28917046/188-cougar-way-n-lethbridge-uplands
- Listing type identifier Idx
The Home Overview listing data and Property Description above are provided by the Canadian Real Estate Association (CREA). All other information is provided by Houseful and its affiliates.

Lock your rate with RBC pre-approval
Mortgage rate is for illustrative purposes only. Please check RBC.com/mortgages for the current mortgage rates
$-1,200
/ Month25 Years fixed, 20% down payment, % interest
$
$
$
%
$
%

Schedule a viewing
No obligation or purchase necessary, cancel at any time
Nearby Homes
Real estate & homes for sale nearby

