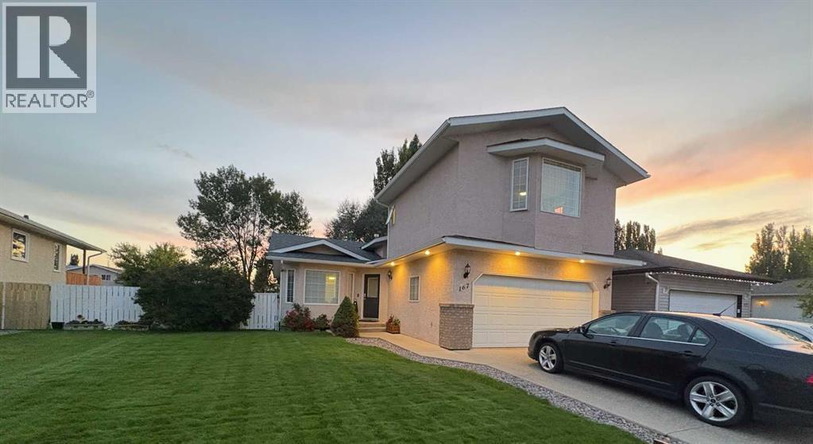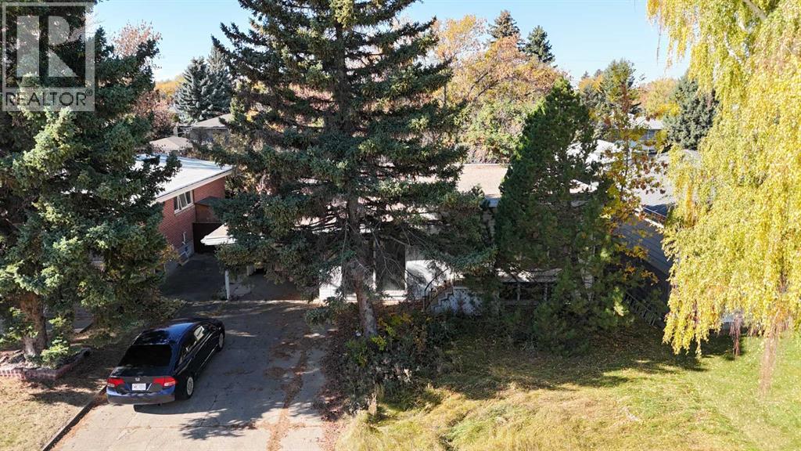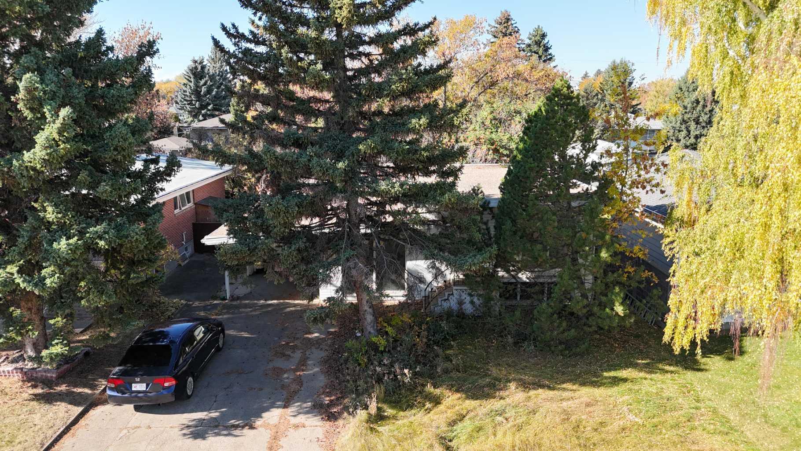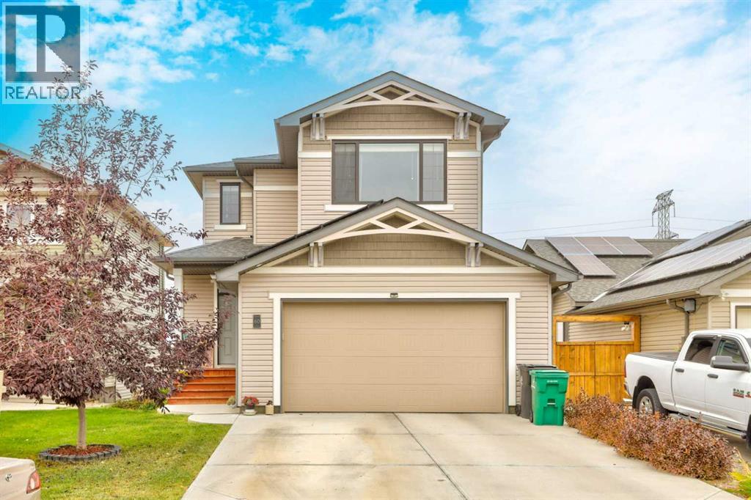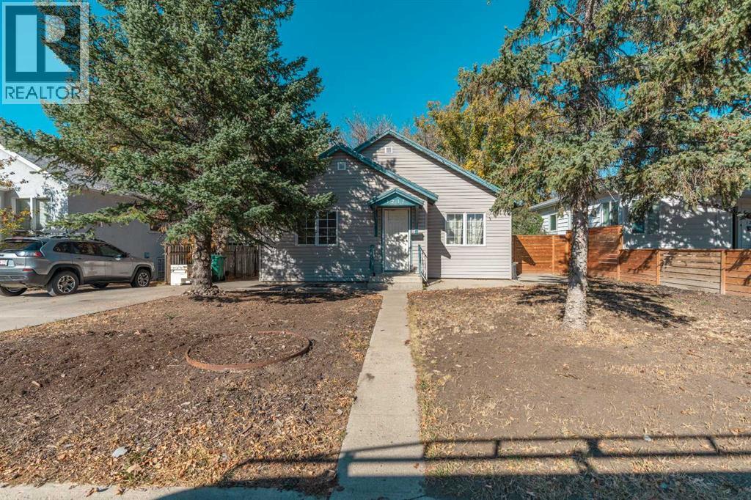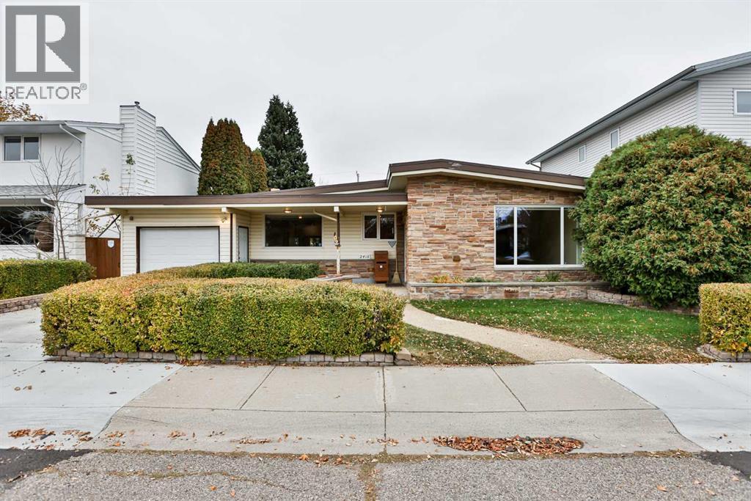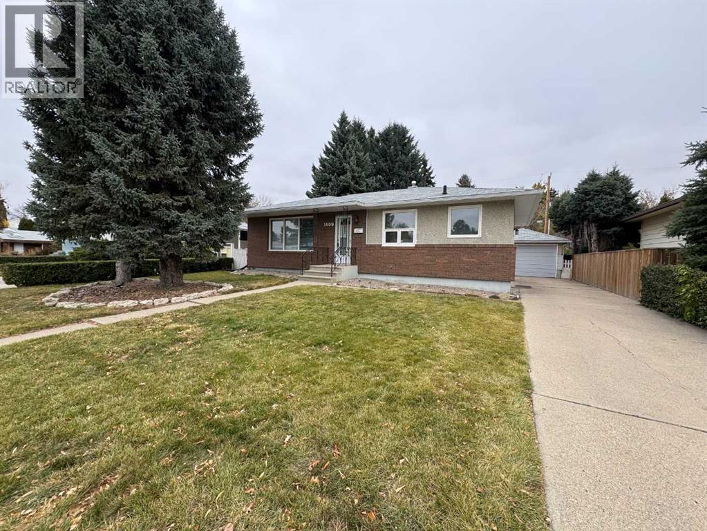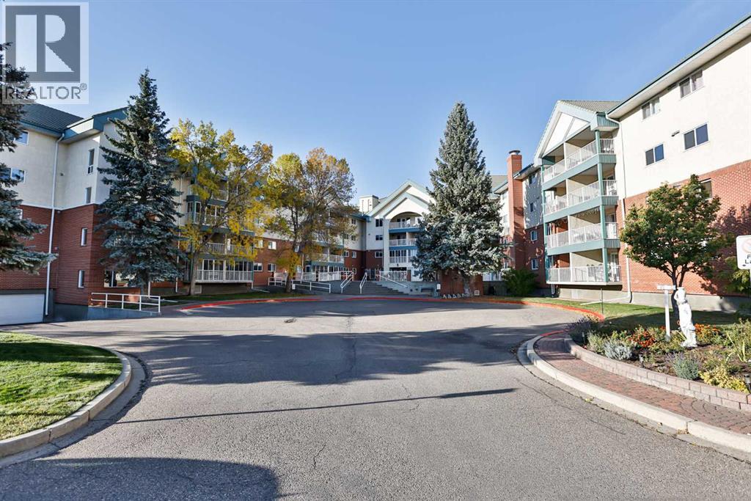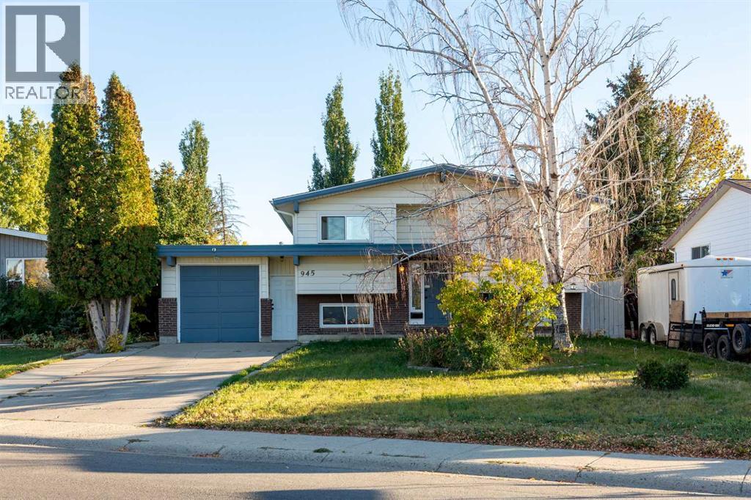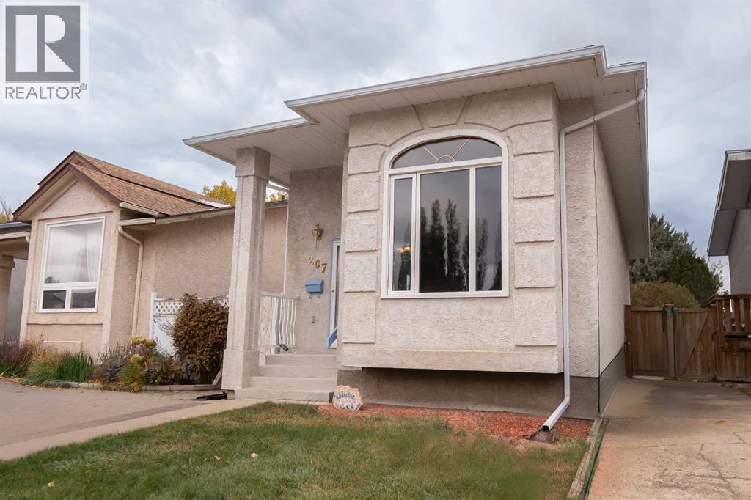- Houseful
- AB
- Lethbridge
- Riverstone
- 191 Riverstone Blvd W
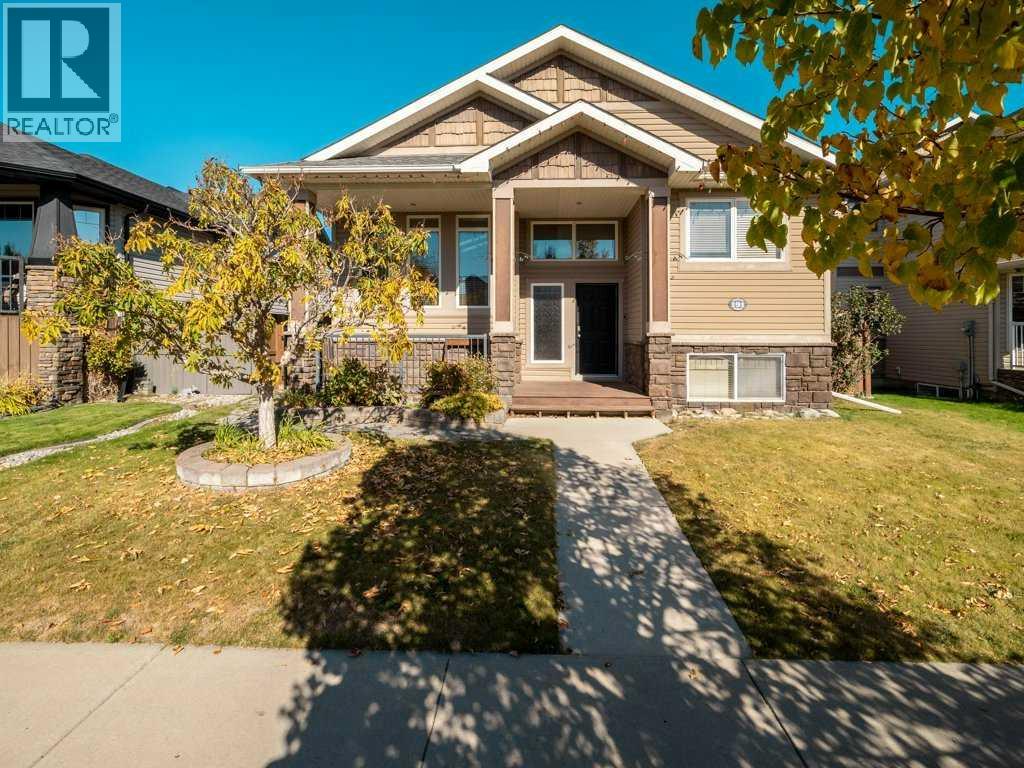
191 Riverstone Blvd W
For Sale
New 5 hours
$520,000
4 beds
3 baths
1,564 Sqft
191 Riverstone Blvd W
For Sale
New 5 hours
$520,000
4 beds
3 baths
1,564 Sqft
Highlights
This home is
45%
Time on Houseful
5 hours
School rated
5.8/10
Lethbridge
0.02%
Description
- Home value ($/Sqft)$332/Sqft
- Time on Housefulnew 5 hours
- Property typeSingle family
- StyleBi-level
- Neighbourhood
- Median school Score
- Year built2007
- Garage spaces2
- Mortgage payment
Great location with amazing views in this 1564 sq/ft Modified Bi-level with the Primary bedroom over the garage. Features 4 bedrooms, 3 bathrooms, beautiful kitchen with granite countertops, towering vaulted ceilings, gas fireplace, 5 piece ensuite and walk in closet in the primary bedroom, massive family room in the basement, deck with storage underneath, large finished attached double garage 23'2" x 23'11", central air, back lane and much more. (id:63267)
Home overview
Amenities / Utilities
- Cooling Central air conditioning
- Heat type Forced air
Exterior
- Fencing Fence
- # garage spaces 2
- # parking spaces 4
- Has garage (y/n) Yes
Interior
- # full baths 3
- # total bathrooms 3.0
- # of above grade bedrooms 4
- Flooring Carpeted, tile
- Has fireplace (y/n) Yes
Location
- Community features Lake privileges, fishing
- Subdivision Riverstone
- Directions 1394388
Lot/ Land Details
- Lot desc Landscaped
- Lot dimensions 5405
Overview
- Lot size (acres) 0.12699719
- Building size 1564
- Listing # A2264542
- Property sub type Single family residence
- Status Active
Rooms Information
metric
- Primary bedroom 4.776m X 4.444m
Level: 2nd - Bathroom (# of pieces - 5) Level: 2nd
- Bathroom (# of pieces - 4) Level: Basement
- Bedroom 4.063m X 2.844m
Level: Basement - Family room 9.982m X 3.786m
Level: Basement - Storage 3.048m X 2.515m
Level: Basement - Living room 4.292m X 3.658m
Level: Main - Bedroom 3.81m X 3.072m
Level: Main - Other 4.09m X 2.743m
Level: Main - Kitchen 4.014m X 3.377m
Level: Main - Bedroom 3.862m X 3.1m
Level: Main - Bathroom (# of pieces - 4) Level: Main
SOA_HOUSEKEEPING_ATTRS
- Listing source url Https://www.realtor.ca/real-estate/28992753/191-riverstone-boulevard-w-lethbridge-riverstone
- Listing type identifier Idx
The Home Overview listing data and Property Description above are provided by the Canadian Real Estate Association (CREA). All other information is provided by Houseful and its affiliates.

Lock your rate with RBC pre-approval
Mortgage rate is for illustrative purposes only. Please check RBC.com/mortgages for the current mortgage rates
$-1,387
/ Month25 Years fixed, 20% down payment, % interest
$
$
$
%
$
%

Schedule a viewing
No obligation or purchase necessary, cancel at any time
Nearby Homes
Real estate & homes for sale nearby

