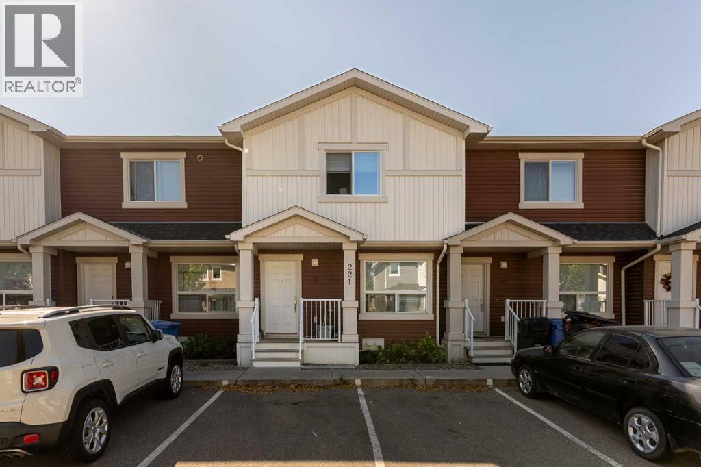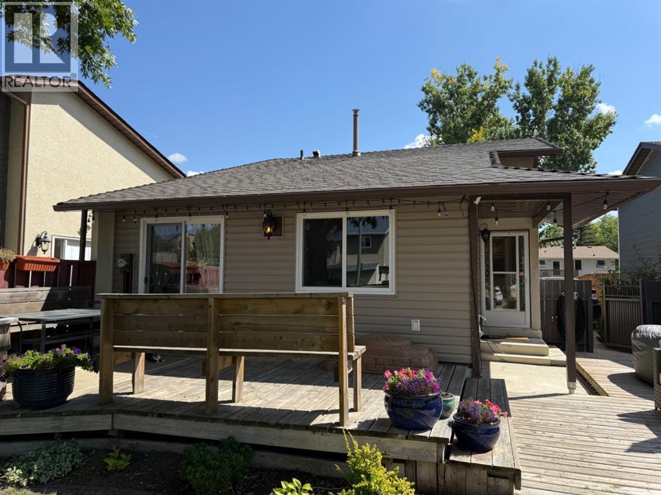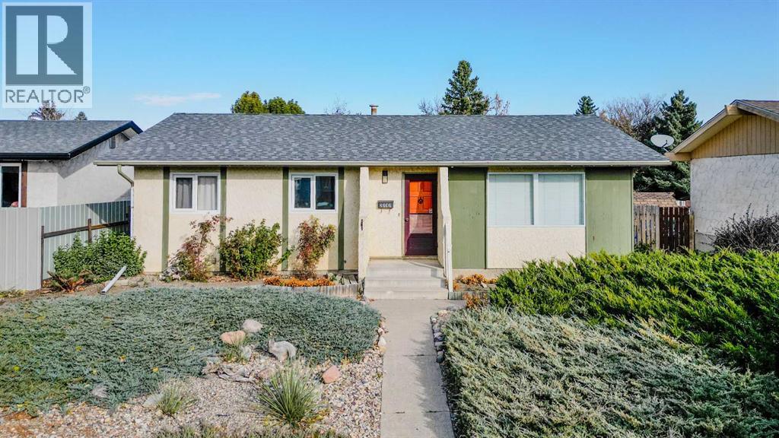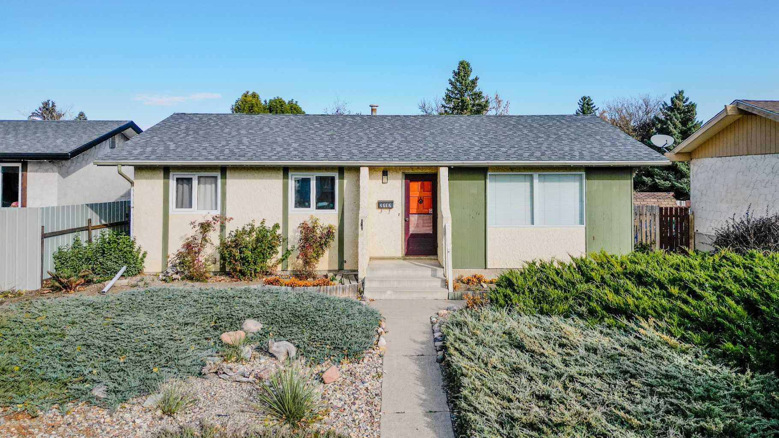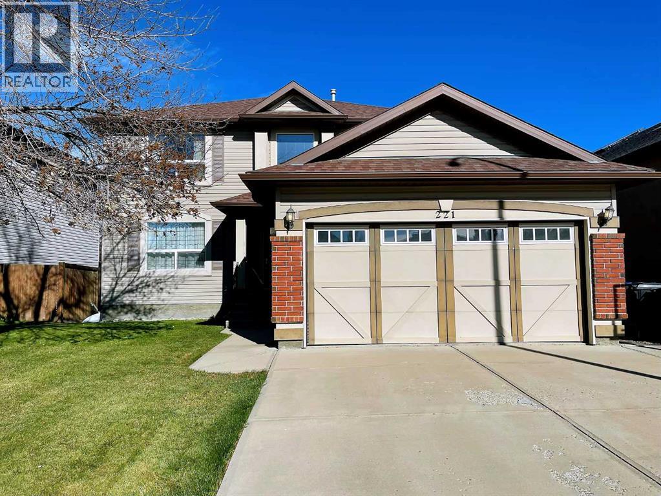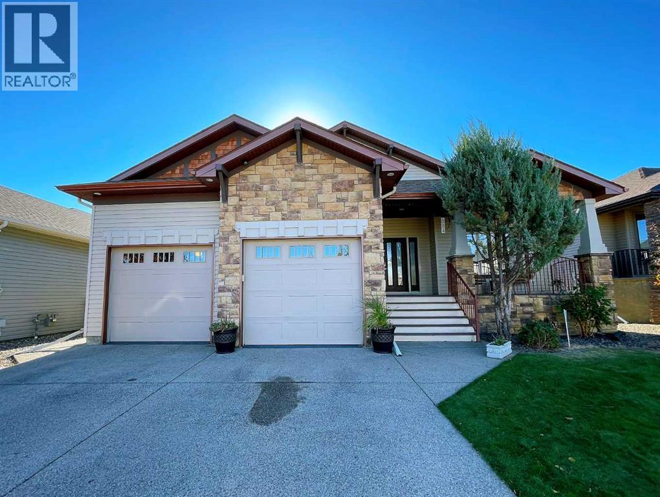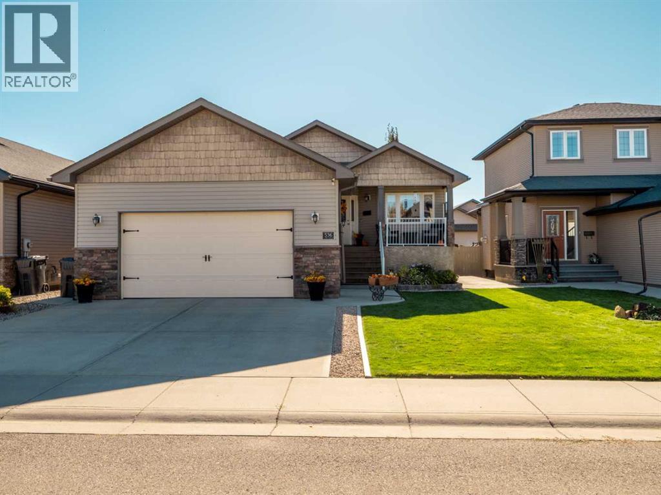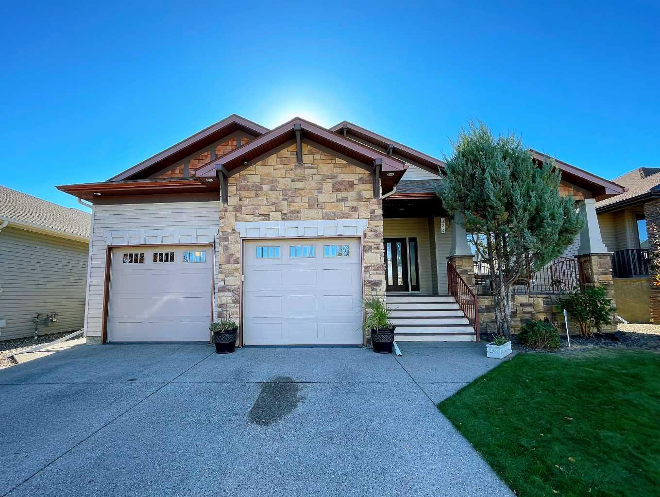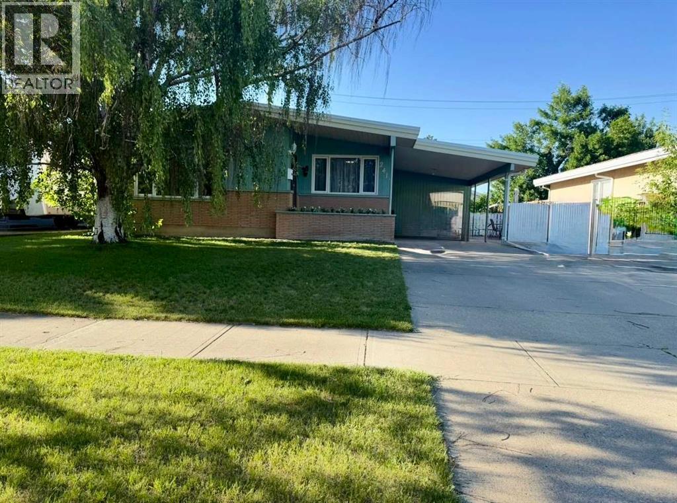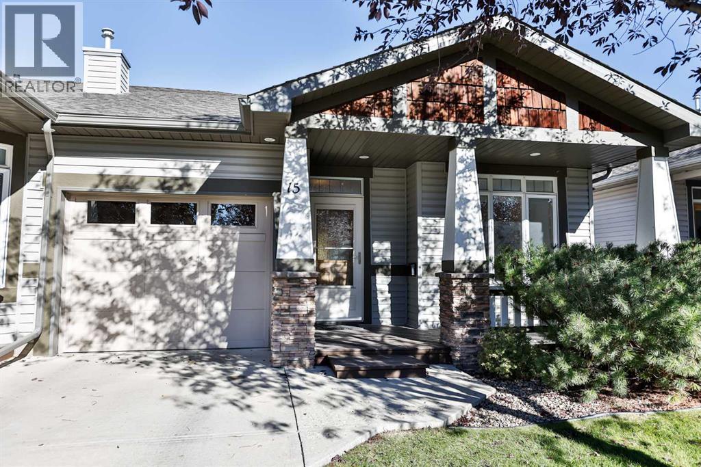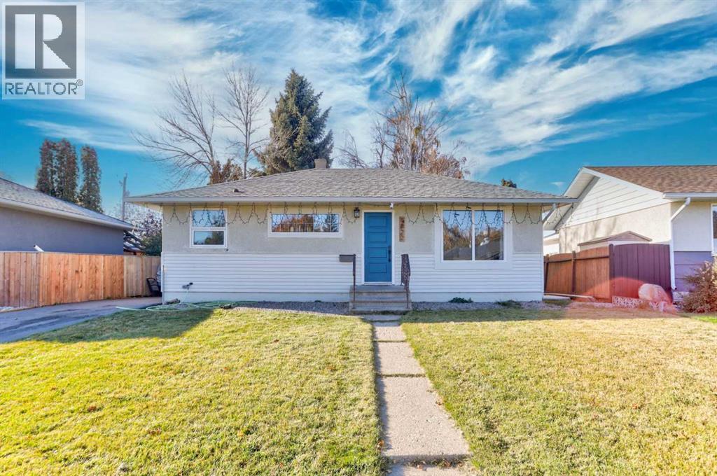- Houseful
- AB
- Lethbridge
- Mountain Heights
- 192 Mt Rundle Rd W
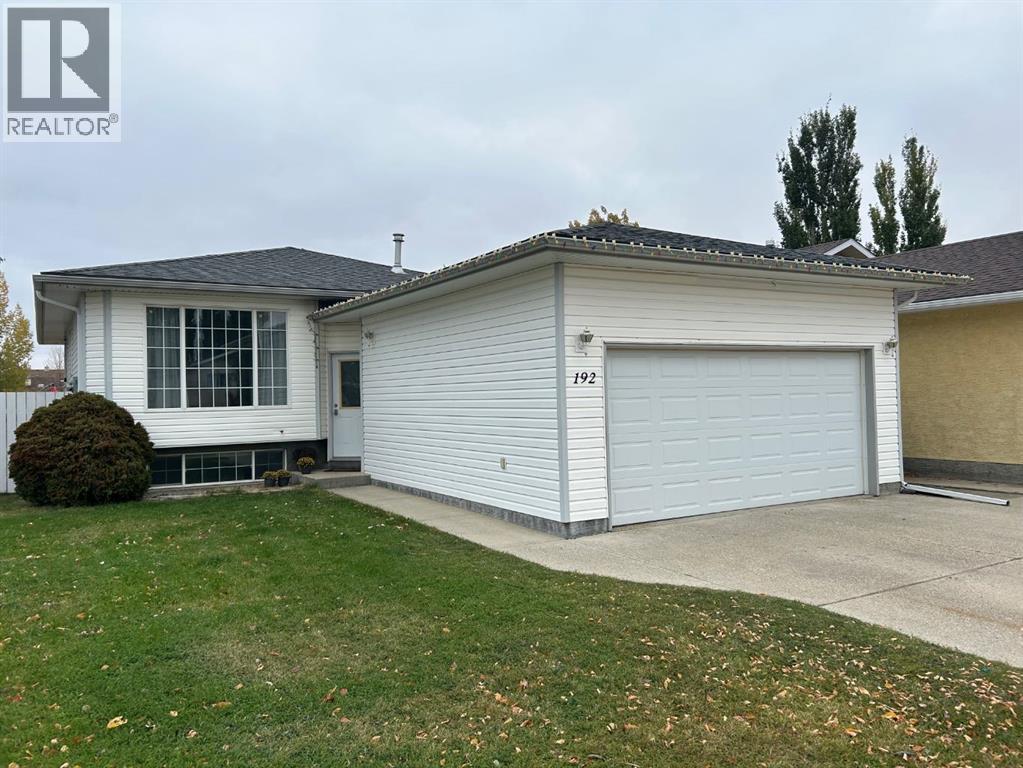
Highlights
Description
- Home value ($/Sqft)$377/Sqft
- Time on Housefulnew 6 days
- Property typeSingle family
- StyleBungalow
- Neighbourhood
- Median school Score
- Year built1995
- Garage spaces2
- Mortgage payment
Marvelous Kitchen Renovation! Thoughtfully designed family home that has had a significant amount of updates already done, but is still waiting for you to complete the final finishing touches. Let's start with the main event...the kitchen. Total re-do was carried out in 2024 including maple cabinetry, quartz countertops, soft close drawers, vinyl tile flooring, and stainless appliances. Both hot water tanks (yes there are two) and the A/C were replaced in around 2020. Additionally, the shingles were replaced in 2014. Lots of room for your people with 5 bedrooms (3 up and 2 down) and 3 bathrooms. Other thoughtful features to note would be the covered and sheltered deck; attached garage measuring 23 ft deep and 19 ft 4 inches wide (interior measurements) with exit door to yard and 10 and half foot ceilings; big basement windows, and a convenient computer or fitness nook; a spacious primary bedroom, and a huge 5th bedroom down. This property has a nice sized lot, backs onto a greenspace/walking path, and is located at the edge of a cul-de-sac, close to schools and parks. Now is the perfect time to act for a possession date before Christmas! (id:63267)
Home overview
- Cooling Central air conditioning
- Heat source Natural gas
- Heat type Forced air
- # total stories 1
- Construction materials Poured concrete, wood frame
- Fencing Fence
- # garage spaces 2
- # parking spaces 4
- Has garage (y/n) Yes
- # full baths 3
- # total bathrooms 3.0
- # of above grade bedrooms 5
- Flooring Carpeted, ceramic tile, hardwood, vinyl plank
- Subdivision Mountain heights
- Lot desc Landscaped
- Lot dimensions 5215
- Lot size (acres) 0.1225329
- Building size 1140
- Listing # A2263742
- Property sub type Single family residence
- Status Active
- Bathroom (# of pieces - 3) Measurements not available
Level: Lower - Bedroom 3.34m X 4.23m
Level: Lower - Bedroom 2.86m X 3.89m
Level: Lower - Family room 5.86m X 4.13m
Level: Lower - Kitchen 3.53m X 3.21m
Level: Main - Bedroom 2.69m X 3.29m
Level: Main - Bedroom 3.4m X 3.58m
Level: Main - Living room 4.21m X 4.24m
Level: Main - Other 3.46m X 2.04m
Level: Main - Bathroom (# of pieces - 4) Measurements not available
Level: Main - Primary bedroom 3.75m X 4.94m
Level: Main - Bathroom (# of pieces - 4) Measurements not available
Level: Main
- Listing source url Https://www.realtor.ca/real-estate/28986734/192-mt-rundle-road-w-lethbridge-mountain-heights
- Listing type identifier Idx

$-1,146
/ Month

