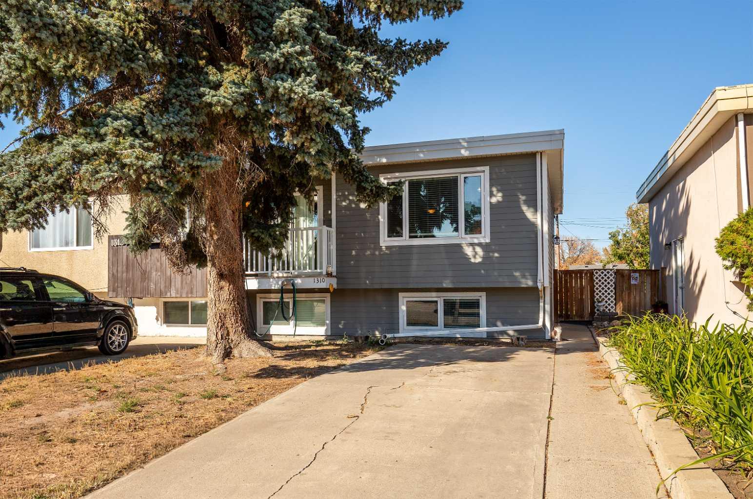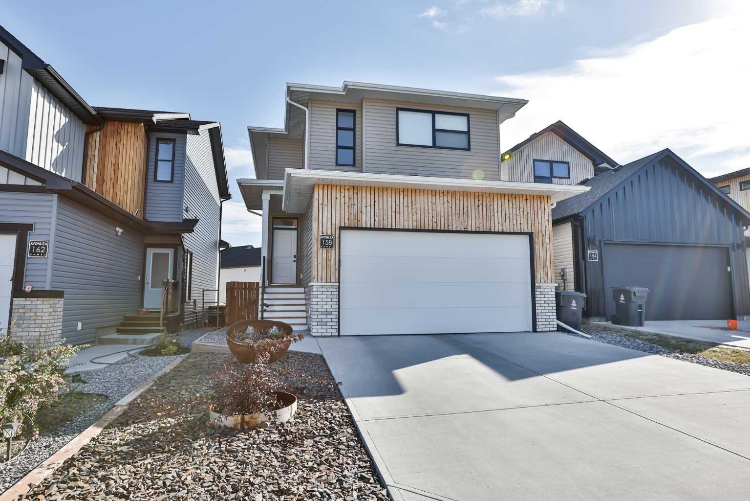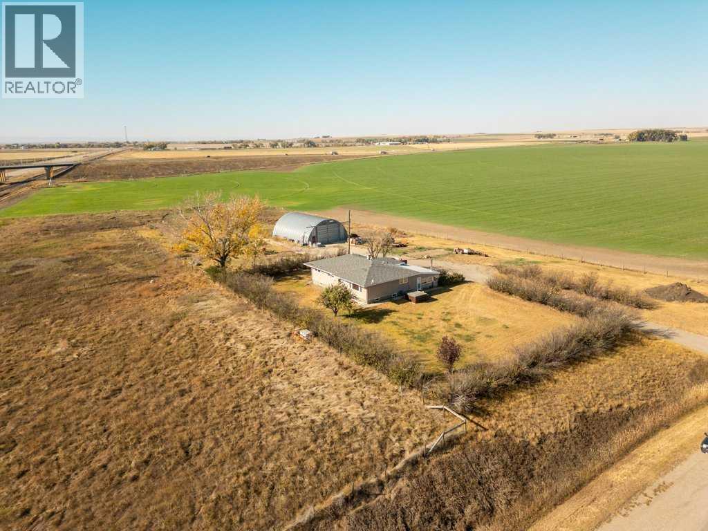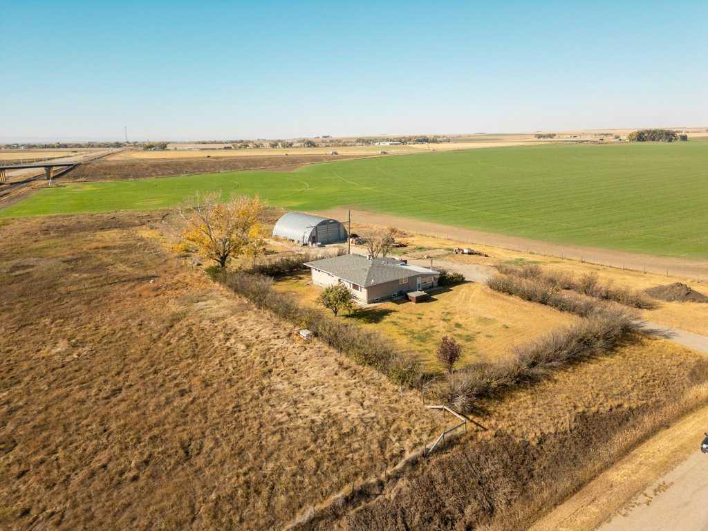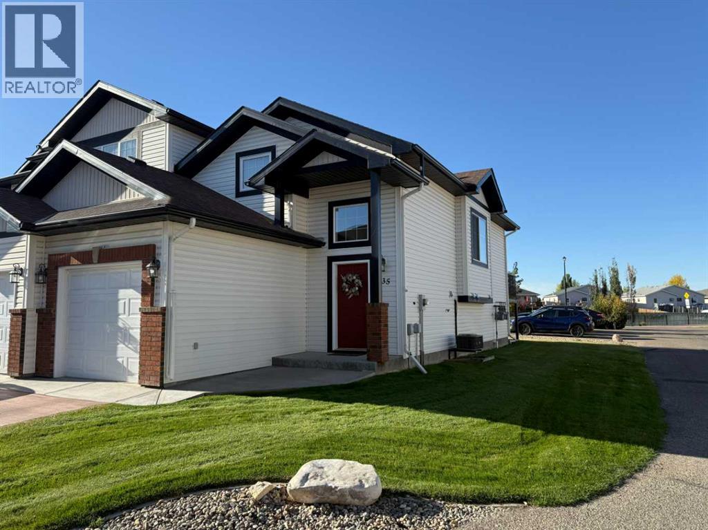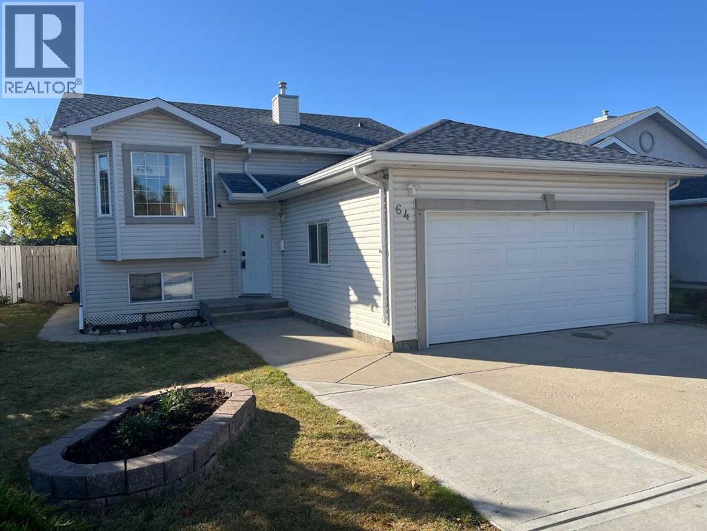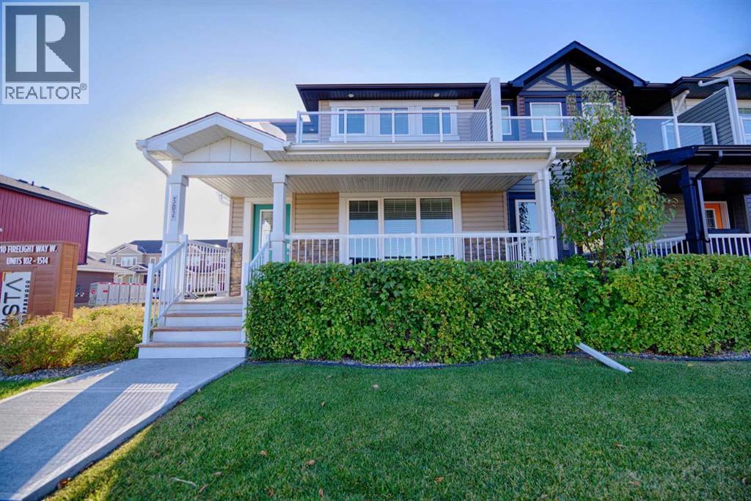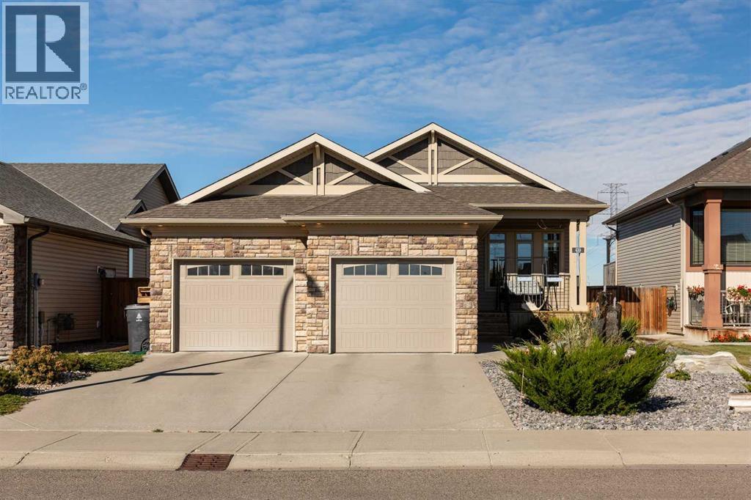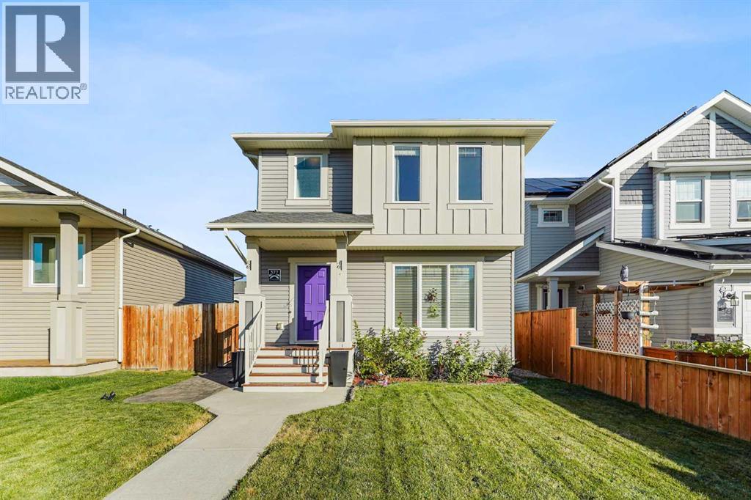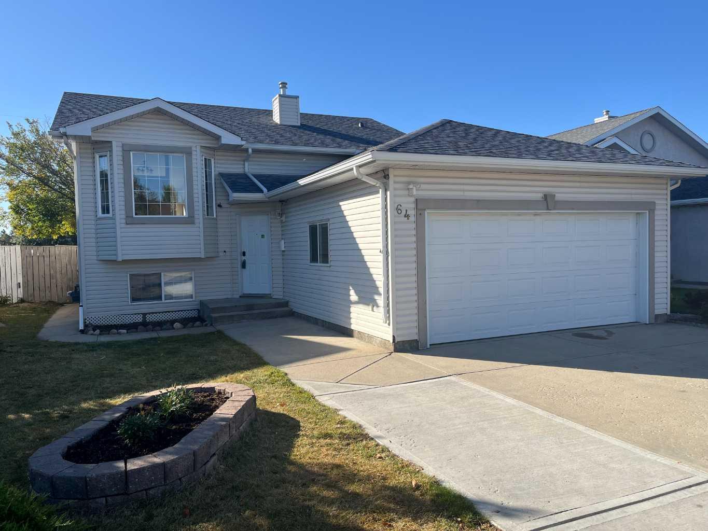- Houseful
- AB
- Lethbridge
- Downtown Lethbridge
- 20 3 Street S Unit 312
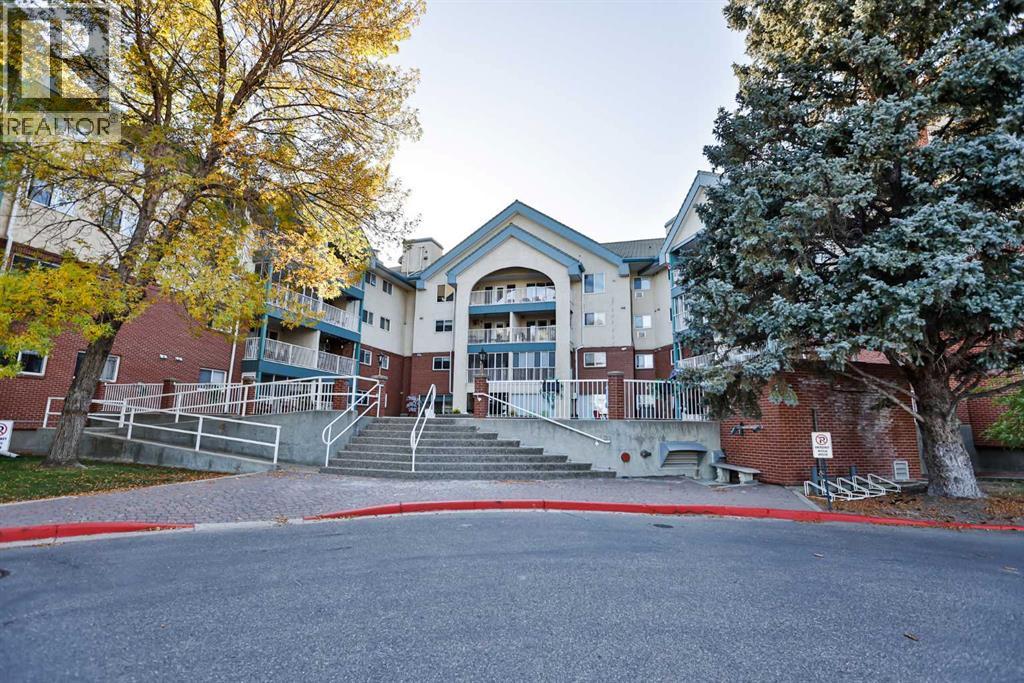
Highlights
Description
- Home value ($/Sqft)$337/Sqft
- Time on Housefulnew 5 hours
- Property typeSingle family
- Neighbourhood
- Median school Score
- Year built1993
- Mortgage payment
Imagine starting your day on your balcony, overlooking the peaceful courtyard at Grandview Village. Just steps from Park Place Mall and downtown Lethbridge, this 55+ adult-living condo offers the best of convenience and community. Inside, you’ll find a bright and welcoming home with newer flooring, paint, in-unit laundry, and a spacious primary suite designed for comfort. Located close to the elevator and just down from the leisure hall, where friends gather for billiards, darts and shuffle board, life here is about more than your own four walls. From a well-equipped fitness centre and woodshop to a cozy library, and community hall for gatherings, there’s always something to enjoy. Out-of-town guests? A convenient guest suite is available, along with the peace of mind that comes from an on-site property manager. Secure underground parking with a heated stall, extra storage, and elevator access make daily living easy. Condo fees cover your utilities, so you can truly embrace a maintenance-free, lock-and-leave lifestyle. Sorry, no pets. (id:63267)
Home overview
- Cooling Wall unit
- # total stories 4
- # parking spaces 1
- Has garage (y/n) Yes
- # full baths 1
- # total bathrooms 1.0
- # of above grade bedrooms 1
- Flooring Vinyl plank
- Community features Pets not allowed, age restrictions
- Subdivision Downtown
- Directions 1480691
- Lot size (acres) 0.0
- Building size 726
- Listing # A2263741
- Property sub type Single family residence
- Status Active
- Living room 3.862m X 5.358m
Level: Main - Laundry 1.676m X 2.286m
Level: Main - Kitchen 3.557m X 2.972m
Level: Main - Bathroom (# of pieces - 4) 2.387m X 2.515m
Level: Main - Primary bedroom 3.658m X 4.444m
Level: Main - Other 1.804m X 1.472m
Level: Main
- Listing source url Https://www.realtor.ca/real-estate/28976883/312-20-3-street-s-lethbridge-downtown
- Listing type identifier Idx

$-263
/ Month

