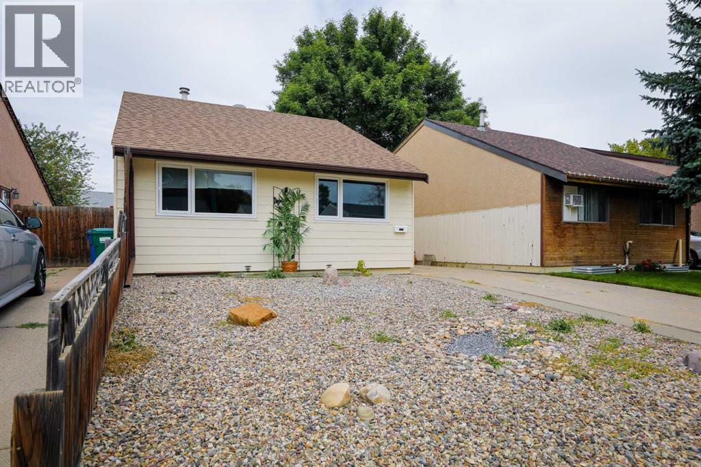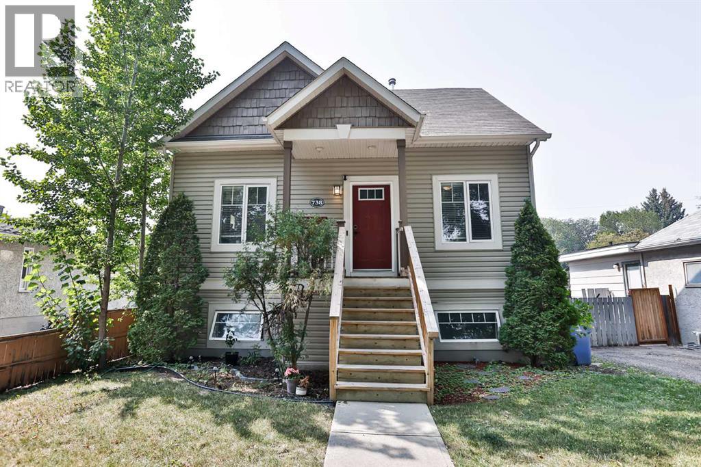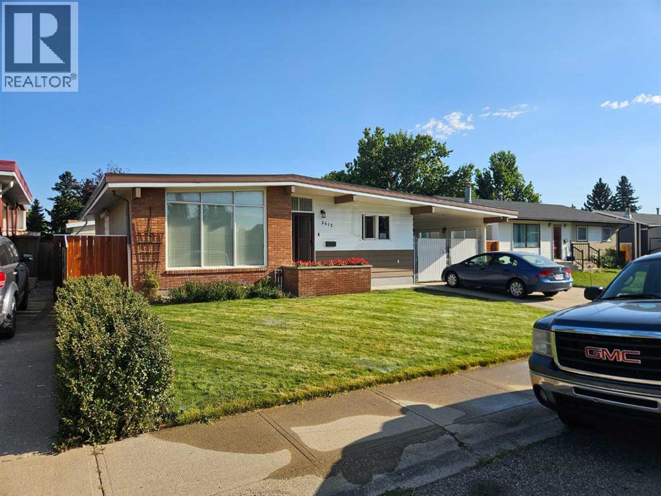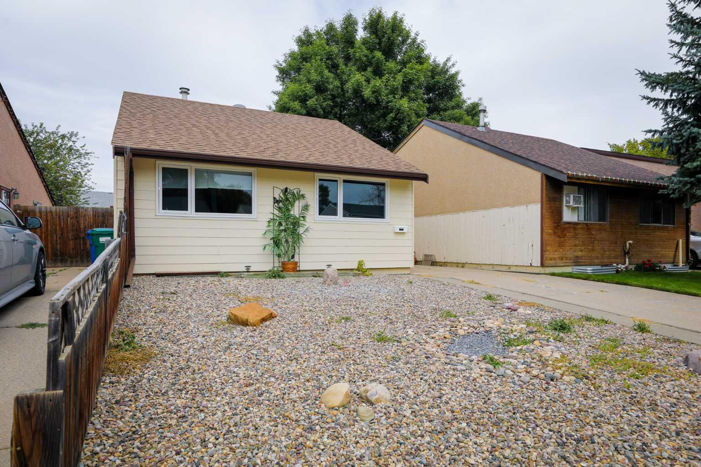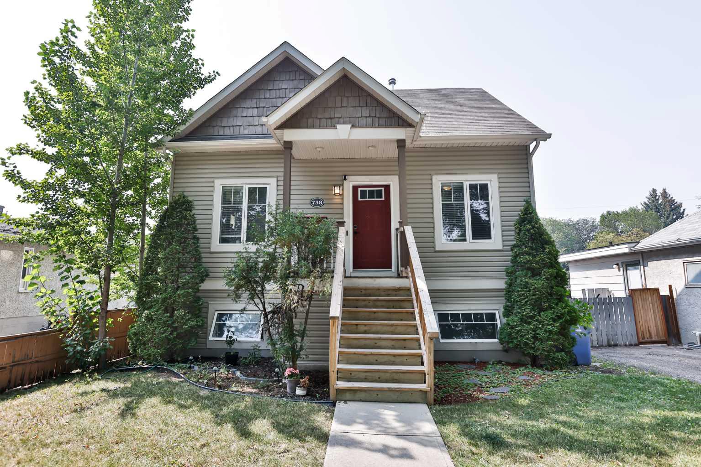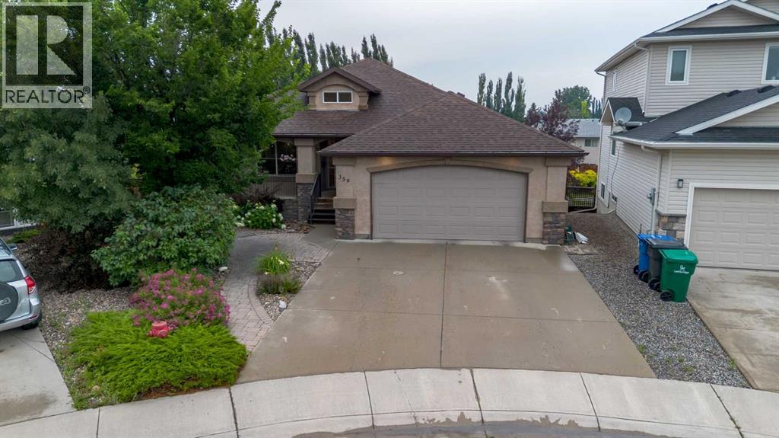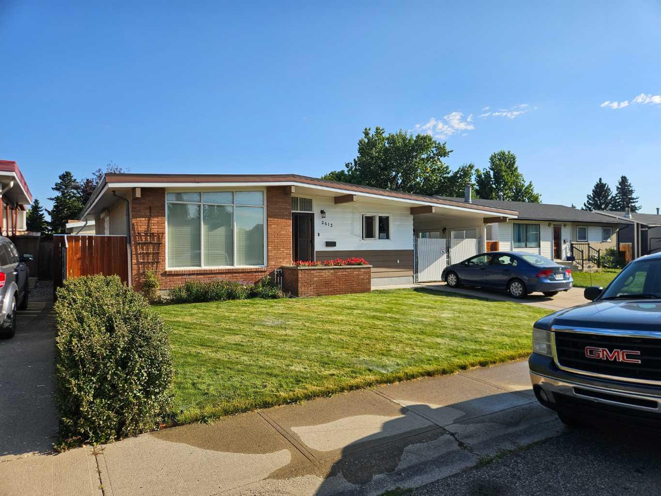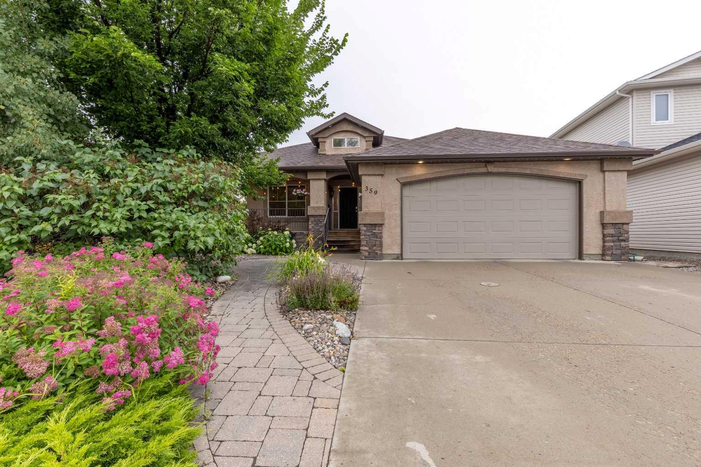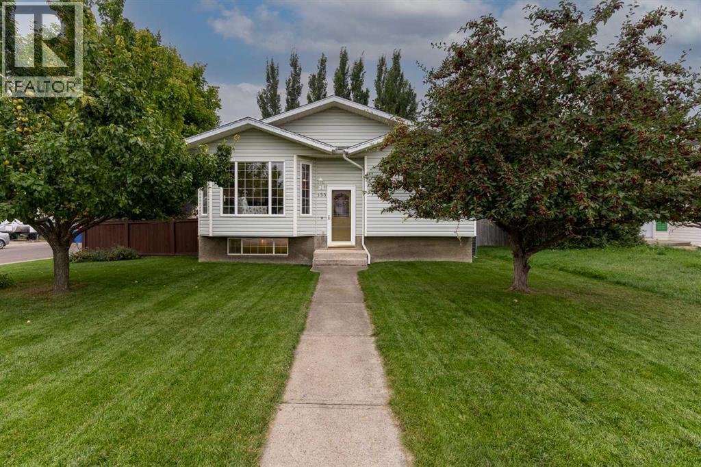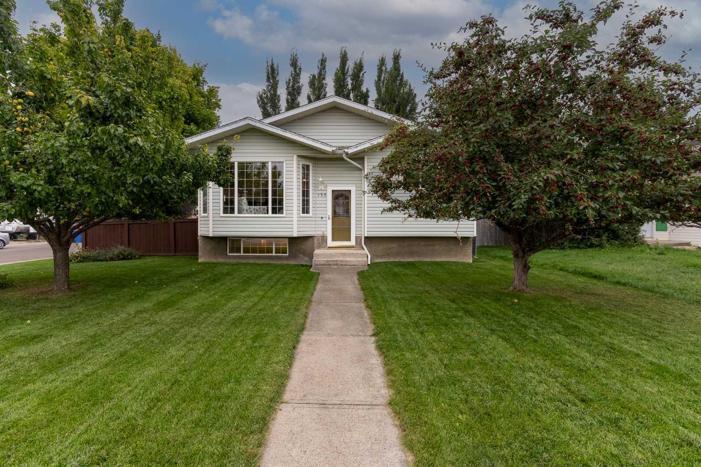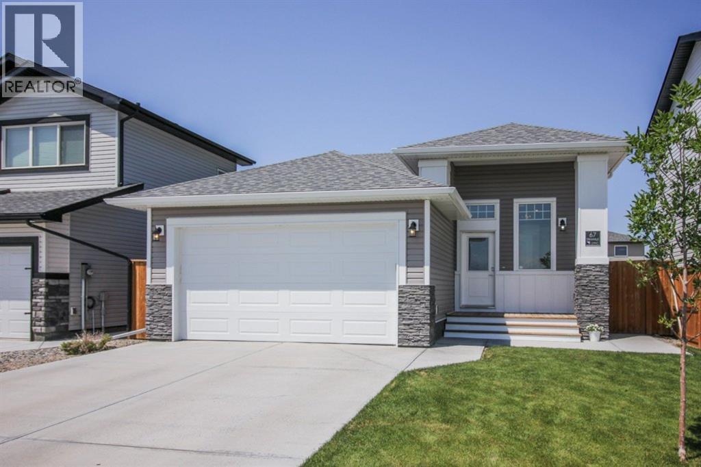- Houseful
- AB
- Lethbridge
- Victoria Park
- 20 Street S Unit 1110
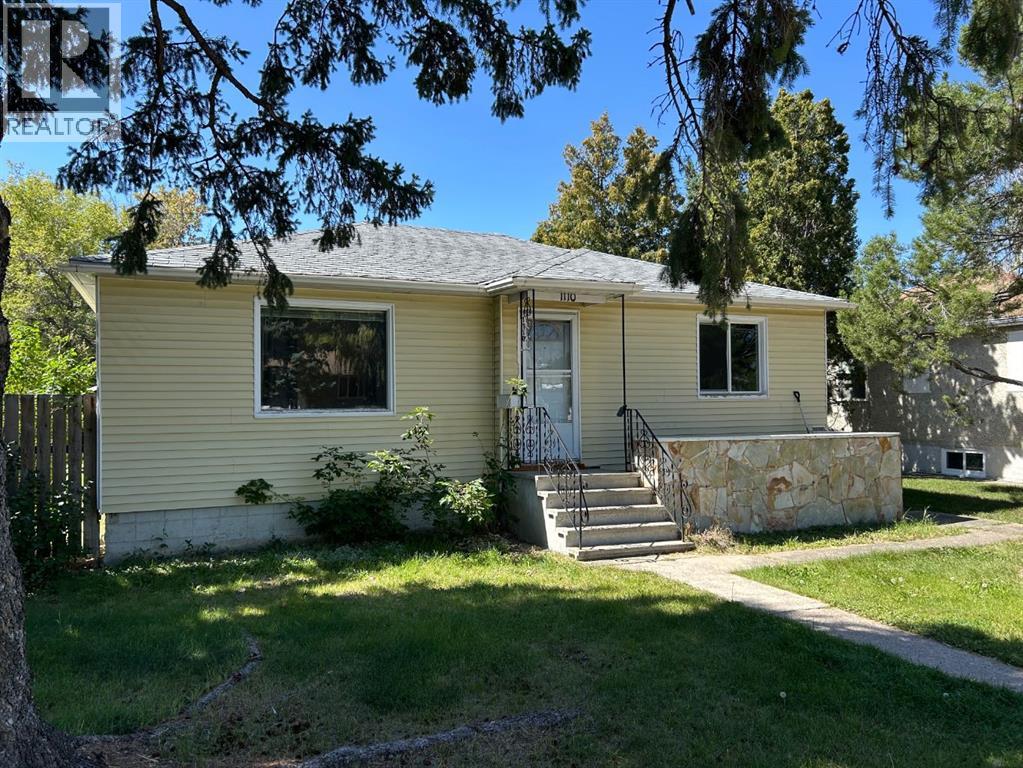
Highlights
Description
- Home value ($/Sqft)$318/Sqft
- Time on Houseful11 days
- Property typeSingle family
- StyleBungalow
- Neighbourhood
- Median school Score
- Year built1951
- Garage spaces1
- Mortgage payment
Attention First Time Buyers!! If finding a solid built southside location near hospitals, shopping, schools, that includes a generous 50 x 120 Lot then be sure to take a look at this home. Under $300,000 does not buy much today, and to find a single family home with a garage and rear parking is a good find. The home needs some TLC but it has vinyl windows that are not original, has a sump pump, forced air furnace, 100 amp service, and the hardwood floors are truly a blast from the past and expensive to replace 3/4" oak hardwood flooring!! This is an ideal sized home for the single Mom or Dad or the young couple starting out!! The basement has good sized windows too and has a family room and 3rd bathroom. The laundry is in the basement and there is plenty of basement storage. (id:63267)
Home overview
- Cooling None
- Heat source Natural gas
- Heat type Forced air
- # total stories 1
- Construction materials Wood frame
- Fencing Cross fenced
- # garage spaces 1
- # parking spaces 3
- Has garage (y/n) Yes
- # full baths 1
- # total bathrooms 1.0
- # of above grade bedrooms 3
- Flooring Hardwood, linoleum
- Subdivision Victoria park
- Lot desc Landscaped, lawn
- Lot dimensions 6000
- Lot size (acres) 0.14097744
- Building size 944
- Listing # A2251069
- Property sub type Single family residence
- Status Active
- Family room 6.044m X 3.176m
Level: Basement - Bedroom 3.658m X 3.481m
Level: Basement - Dining room 3.481m X 2.438m
Level: Main - Living room 4.724m X 4.039m
Level: Main - Kitchen 3.353m X 3.453m
Level: Main - Bathroom (# of pieces - 4) Level: Main
- Bedroom 3.53m X 3.301m
Level: Main - Primary bedroom 3.353m X 3.353m
Level: Main
- Listing source url Https://www.realtor.ca/real-estate/28772420/1110-20-street-s-lethbridge-victoria-park
- Listing type identifier Idx

$-800
/ Month

