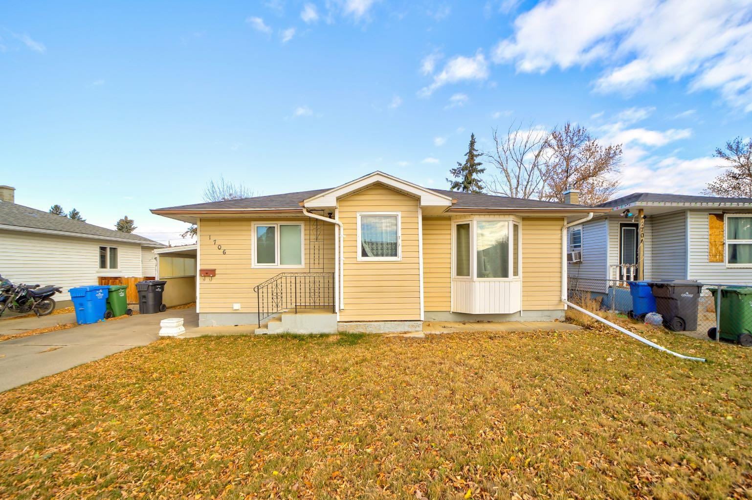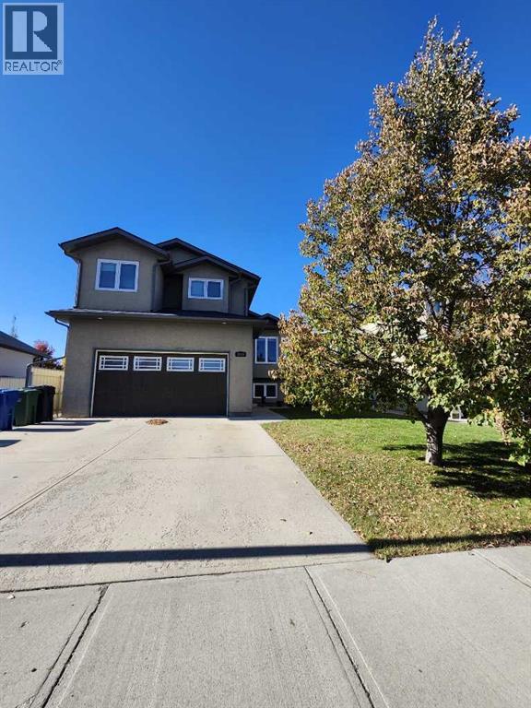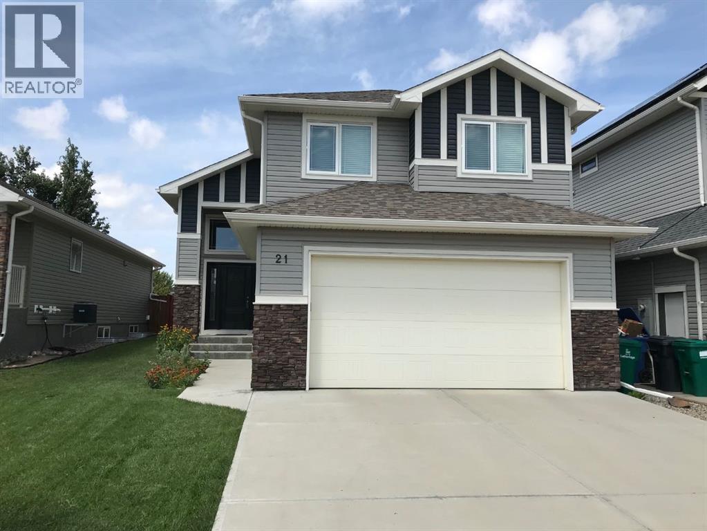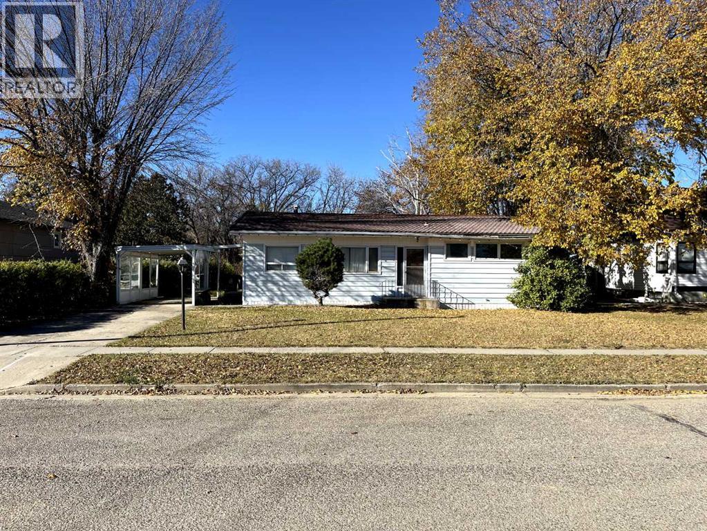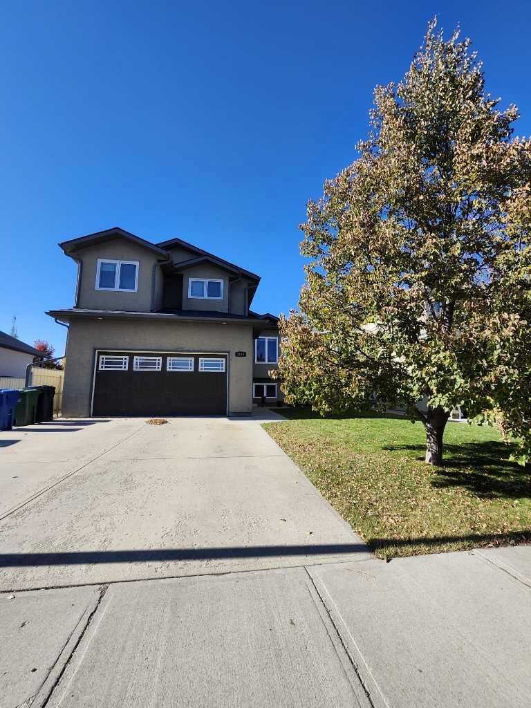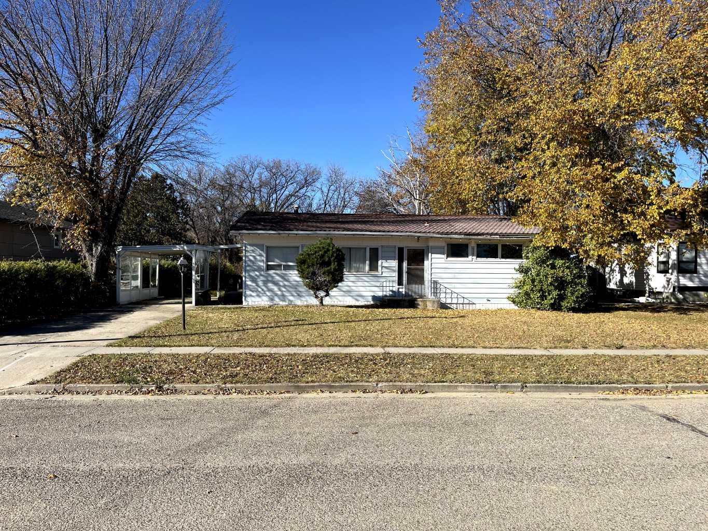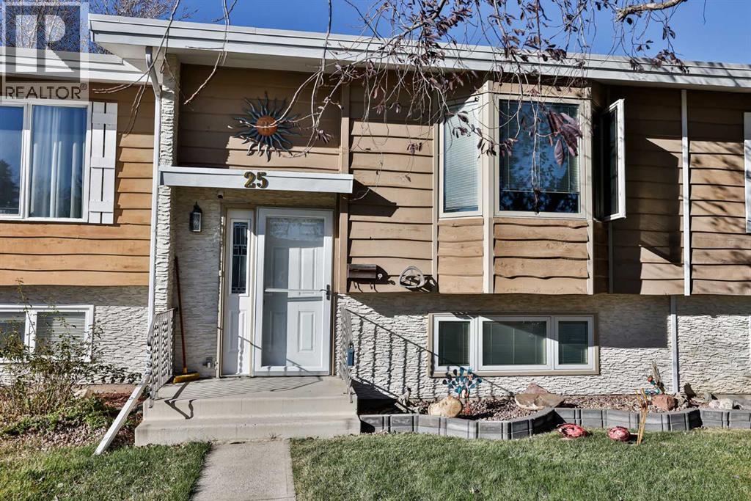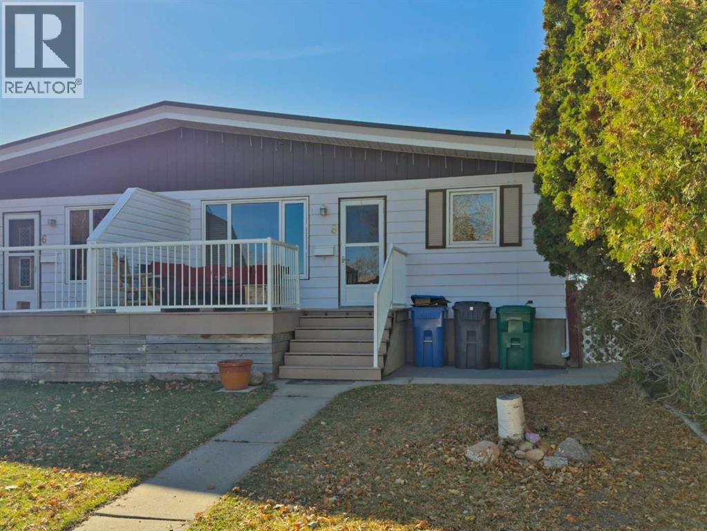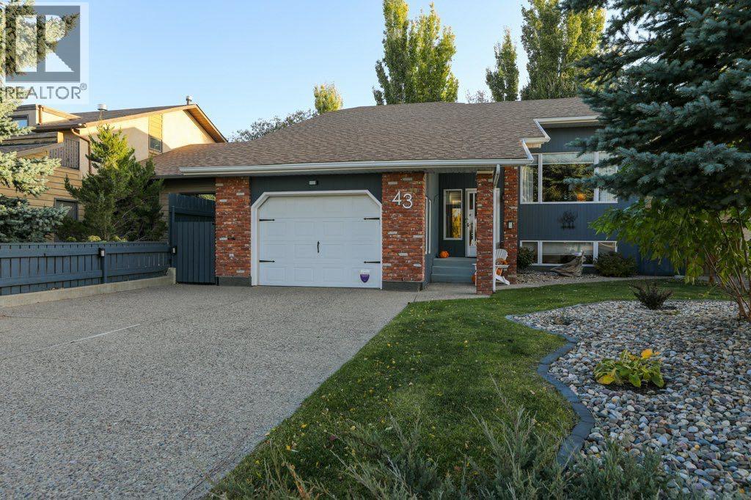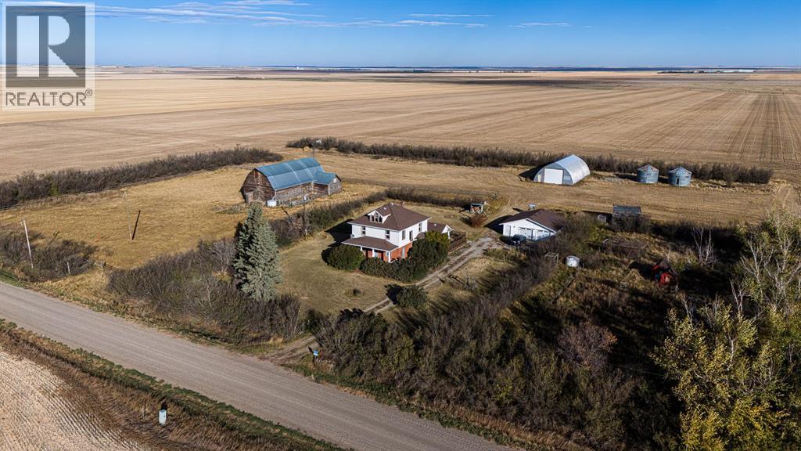- Houseful
- AB
- Lethbridge
- Glendale
- 204 Corvette Cres S
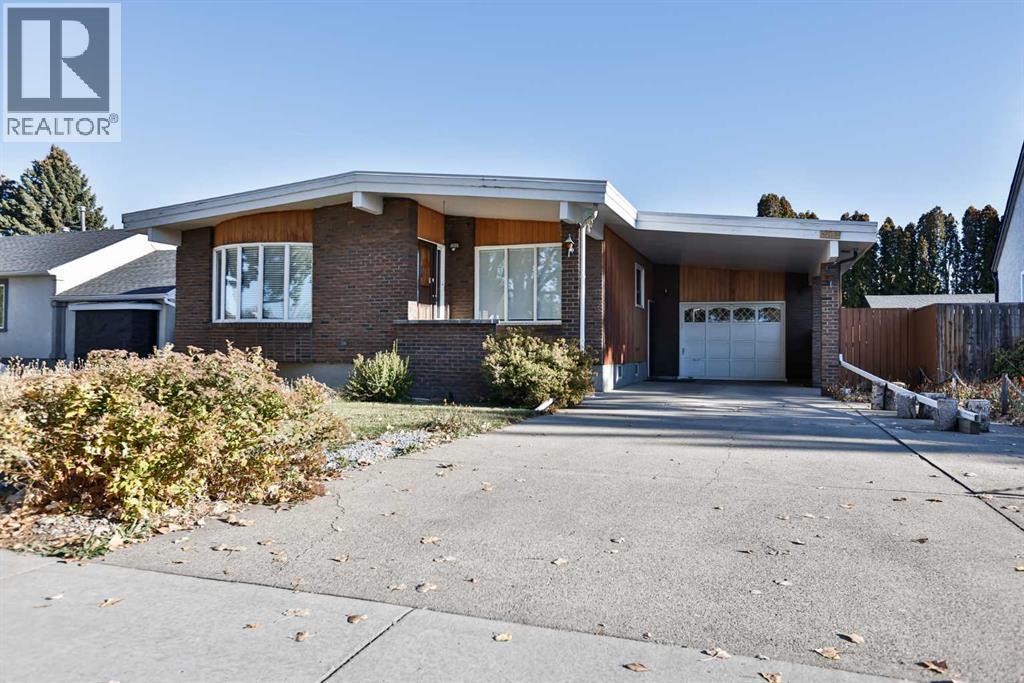
Highlights
Description
- Home value ($/Sqft)$355/Sqft
- Time on Housefulnew 3 hours
- Property typeSingle family
- StyleBungalow
- Neighbourhood
- Median school Score
- Year built1978
- Garage spaces1
- Mortgage payment
Welcome to 204 Corvette Crescent South! Since 1980, the same owners have enjoyed this great home. Located in a much sought-after southside location, this home is perfect for young families or someone wanting to own an investment property. This home features three large bedrooms and two bathrooms on the main floor, as well as a huge living room, kitchen and dining area. The lower level has a massive family room, rec area, bedroom and bathroom. Recent upgrades in the home include vinyl flooring, paint, and toilets, on the main level. Located right across the street from General Stewart School, you can watch your children walk into the school, or play on the playground from the kitchen window. In the summer, you can watch the Canada Day fireworks from the front driveway! Located just two blocks from Henderson Lake, you are also just a two minute drive to the Crowsnest Highway for a quick weekend getaway. (id:63267)
Home overview
- Cooling None
- Heat type Forced air
- # total stories 1
- Construction materials Poured concrete, wood frame
- Fencing Fence
- # garage spaces 1
- # parking spaces 4
- Has garage (y/n) Yes
- # full baths 3
- # total bathrooms 3.0
- # of above grade bedrooms 4
- Flooring Carpeted, vinyl
- Has fireplace (y/n) Yes
- Community features Golf course development, lake privileges
- Subdivision Glendale
- Lot dimensions 6191
- Lot size (acres) 0.14546522
- Building size 1262
- Listing # A2265479
- Property sub type Single family residence
- Status Active
- Laundry Measurements not available
Level: Lower - Bathroom (# of pieces - 3) Measurements not available
Level: Lower - Recreational room / games room 5.13m X 3.886m
Level: Lower - Family room 6.248m X 4.191m
Level: Lower - Bedroom 3.862m X 3.505m
Level: Lower - Primary bedroom 4.039m X 3.353m
Level: Main - Dining room 3.758m X 2.743m
Level: Main - Bedroom 4.039m X 2.819m
Level: Main - Kitchen 3.758m X 2.591m
Level: Main - Living room 6.02m X 4.724m
Level: Main - Bedroom 3.658m X 3.048m
Level: Main - Bathroom (# of pieces - 4) Measurements not available
Level: Main - Bathroom (# of pieces - 3) Measurements not available
Level: Main
- Listing source url Https://www.realtor.ca/real-estate/29019334/204-corvette-crescent-s-lethbridge-glendale
- Listing type identifier Idx

$-1,196
/ Month

