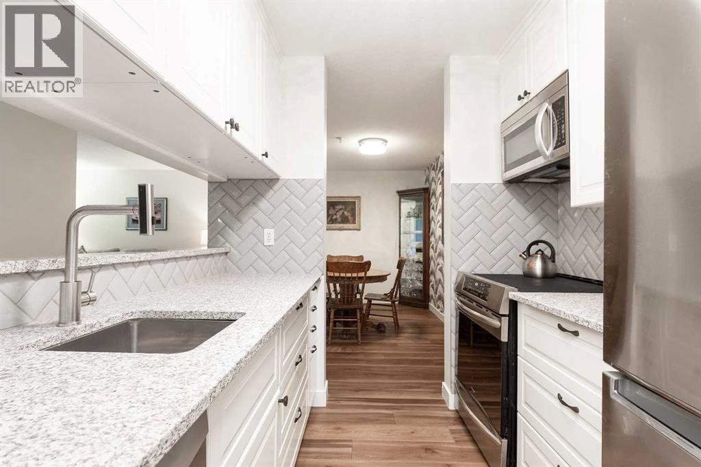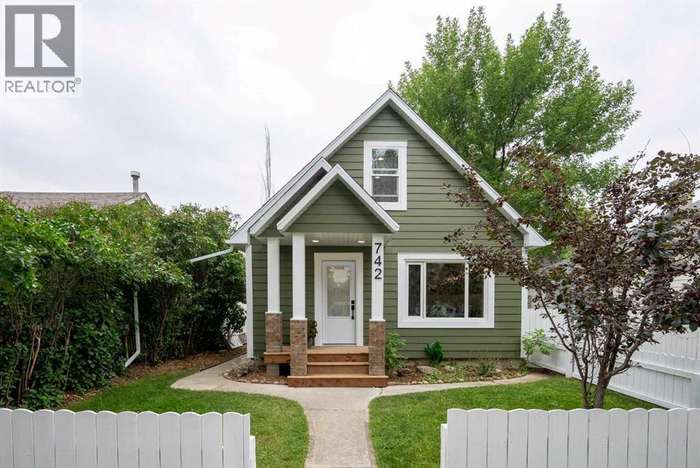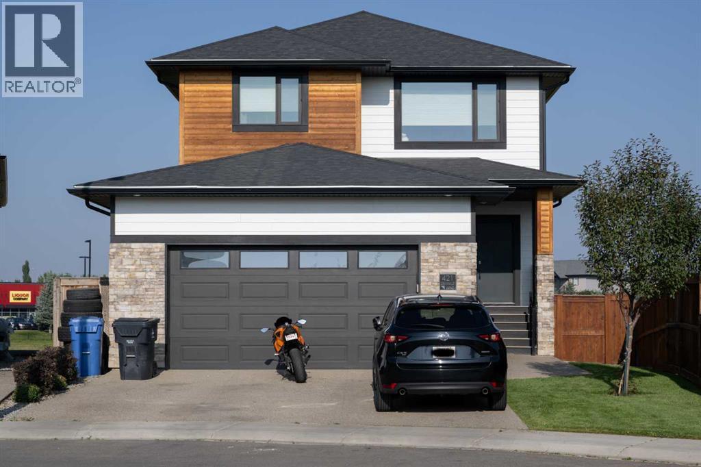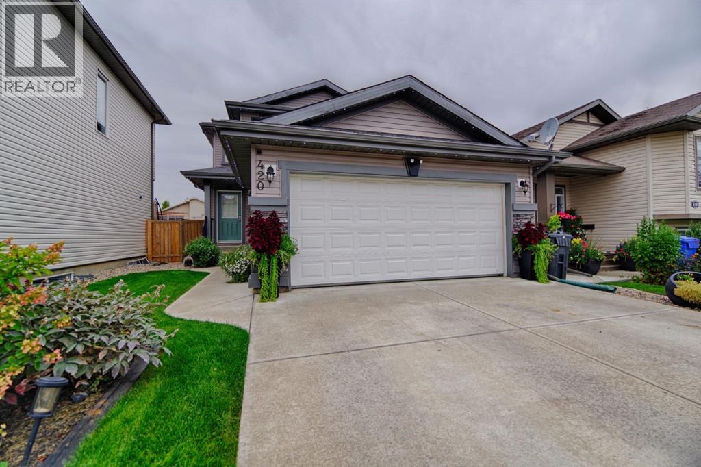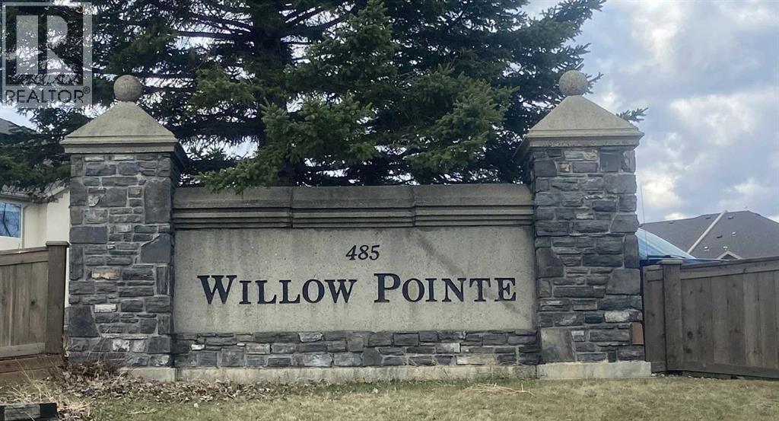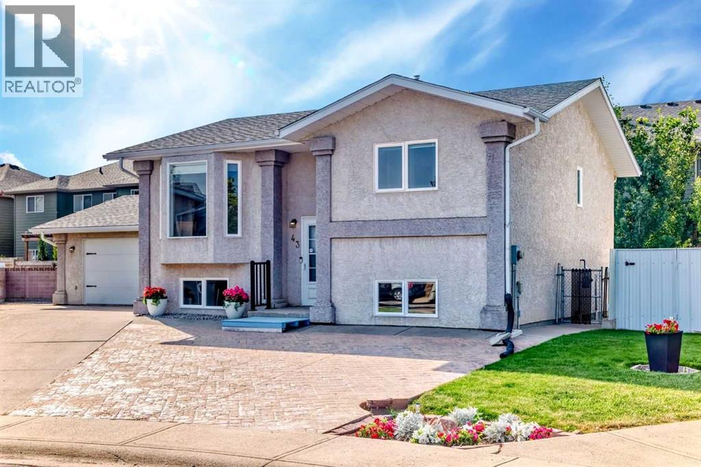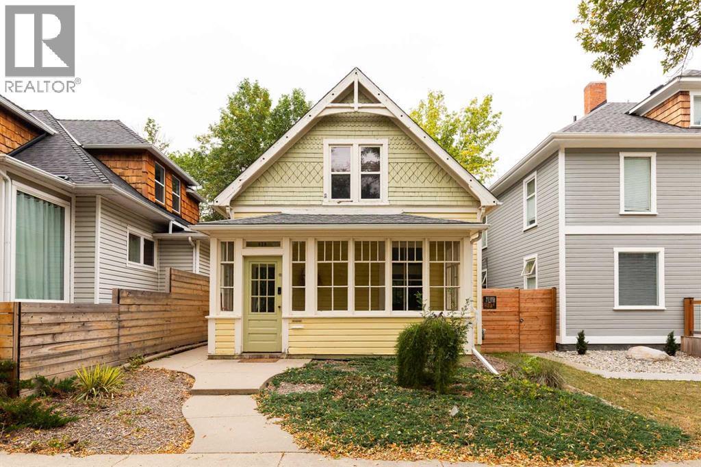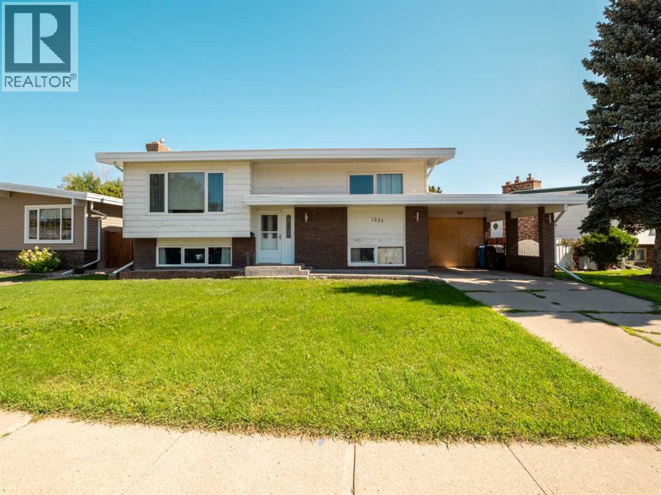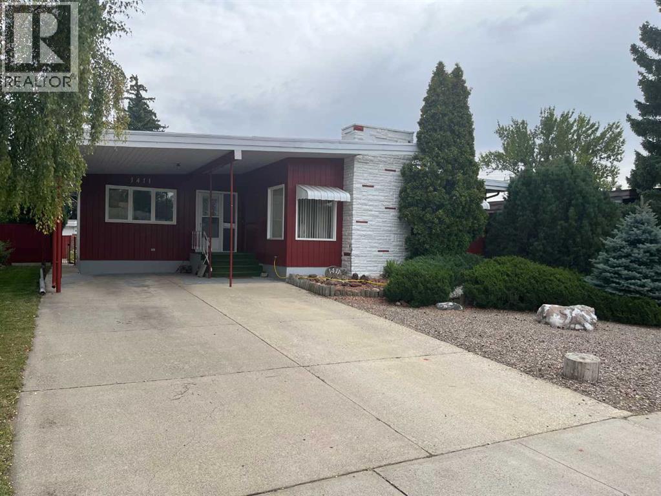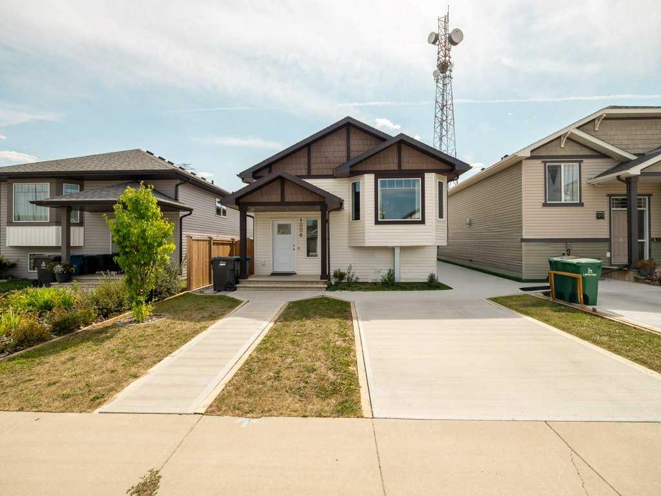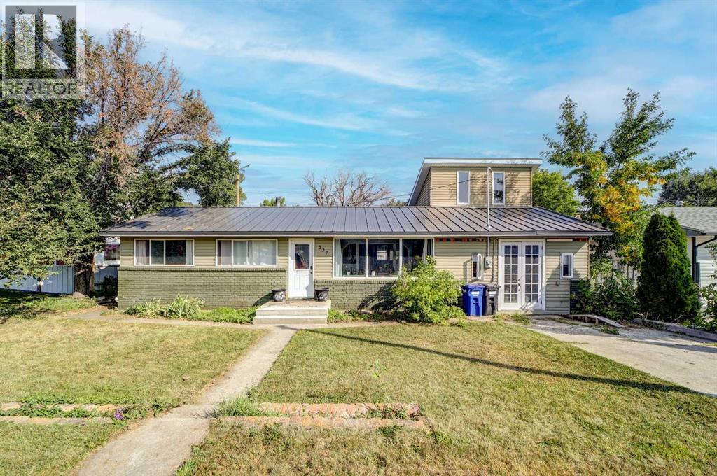- Houseful
- AB
- Lethbridge
- Copperwood
- 208 Silkstone Bay W
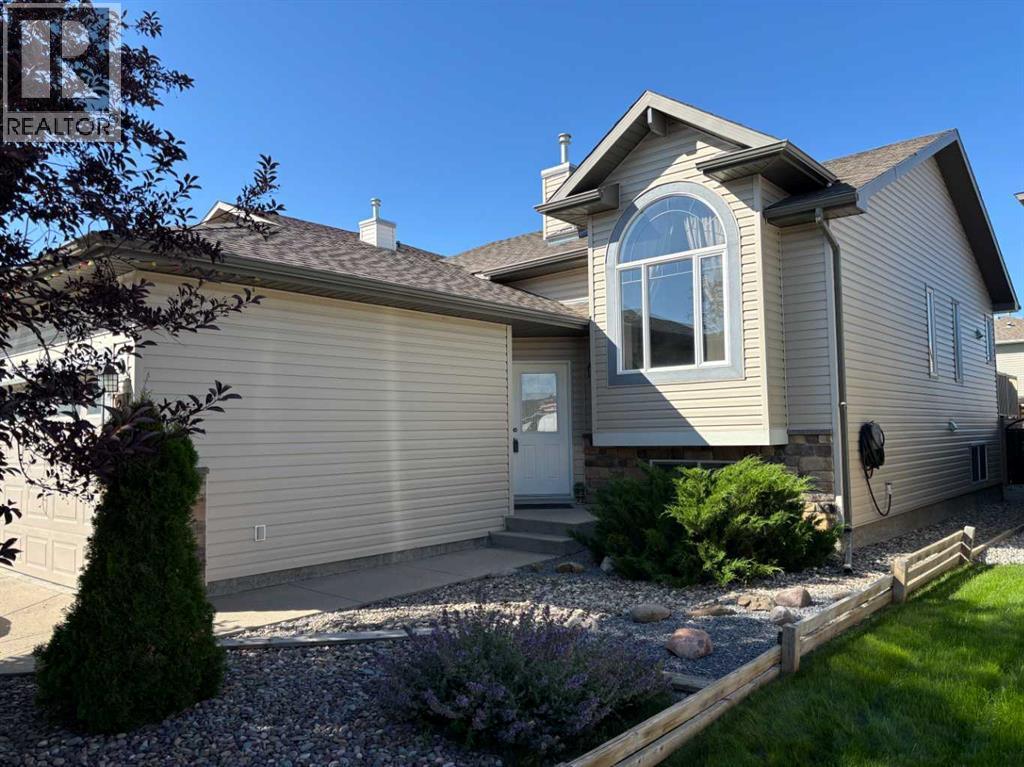
Highlights
Description
- Home value ($/Sqft)$444/Sqft
- Time on Houseful48 days
- Property typeSingle family
- StyleBi-level
- Neighbourhood
- Median school Score
- Year built2007
- Garage spaces2
- Mortgage payment
Excellent Galko built bi-level with double attached garage and fully finished with over 2,000 square feet of living space, in a great cul-de-sac location in desirable Copperwood. Spacious rooms throughout, including 4 good size bedrooms and 3 full bathrooms. The primary bedroom has its own 4pc bathroom and a large walk-in closet. Stylish architectural features, including vaulted ceilings with vector accents and inviting entryway with arch and skylight! Kitchen conveniently accesses the BBQ deck and has lots of cabinets, counter space, and a built-in desk. The low maintenance fenced yard is beautifully landscaped and developed, and features a huge, low profile deck space for entertaining. Well maintained and cared for, non smoking home with several new appliances and central air conditioning, as well as roughed in central vac. Good walking score, close to parks, schools, and the Crossings shopping plaza with restaurants and renowned recreation centre! (id:63267)
Home overview
- Cooling Central air conditioning
- Heat type Forced air
- Fencing Fence
- # garage spaces 2
- # parking spaces 4
- Has garage (y/n) Yes
- # full baths 3
- # total bathrooms 3.0
- # of above grade bedrooms 4
- Flooring Carpeted, laminate
- Has fireplace (y/n) Yes
- Subdivision Copperwood
- Lot dimensions 4824
- Lot size (acres) 0.11334586
- Building size 1125
- Listing # A2241270
- Property sub type Single family residence
- Status Active
- Family room 6.349m X 4.496m
Level: Basement - Bathroom (# of pieces - 3) Measurements not available
Level: Basement - Bedroom 3.252m X 4.014m
Level: Basement - Laundry 3.225m X 3.453m
Level: Basement - Bedroom 3.658m X 4.42m
Level: Basement - Living room 3.505m X 4.7m
Level: Upper - Bedroom 3.505m X 2.947m
Level: Upper - Bathroom (# of pieces - 4) Measurements not available
Level: Upper - Primary bedroom 3.505m X 3.911m
Level: Upper - Kitchen 3.149m X 4.139m
Level: Upper - Bathroom (# of pieces - 4) Measurements not available
Level: Upper - Dining room 4.139m X 2.896m
Level: Upper
- Listing source url Https://www.realtor.ca/real-estate/28637966/208-silkstone-bay-w-lethbridge-copperwood
- Listing type identifier Idx

$-1,333
/ Month

