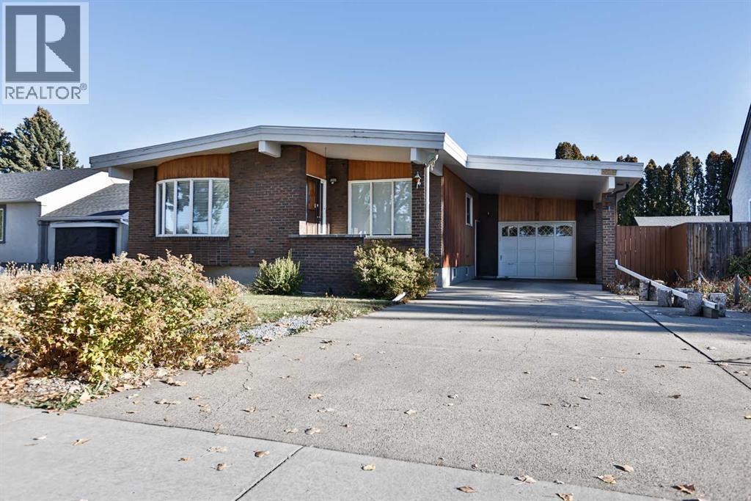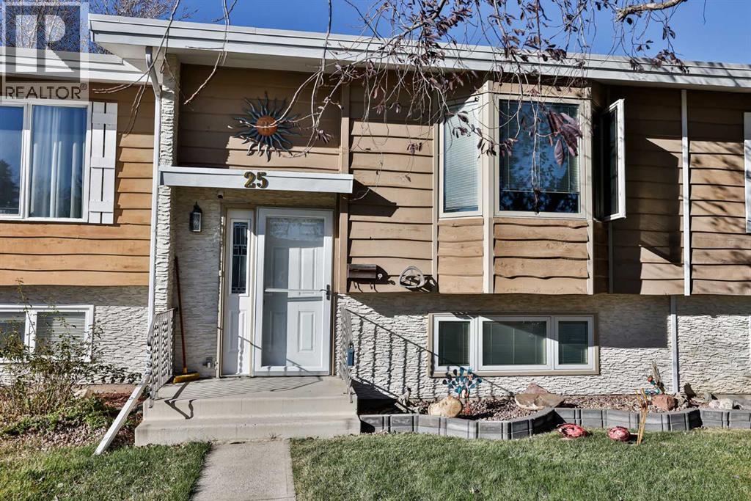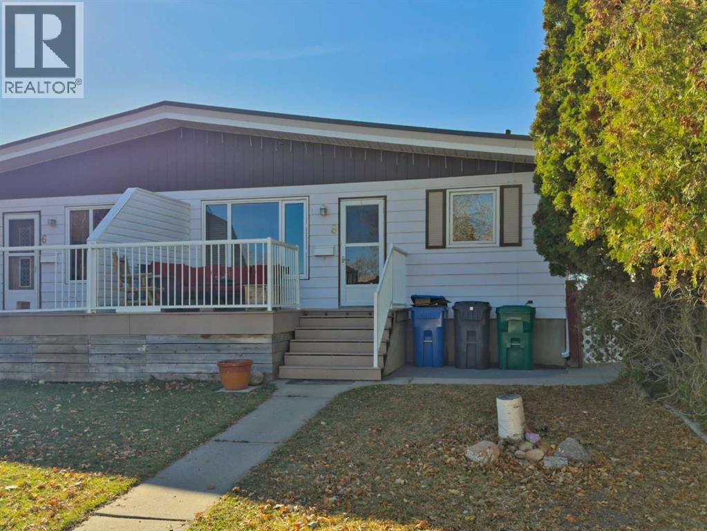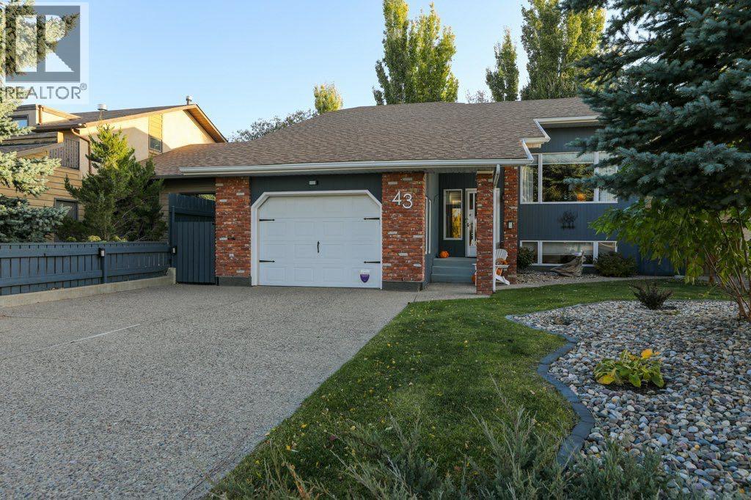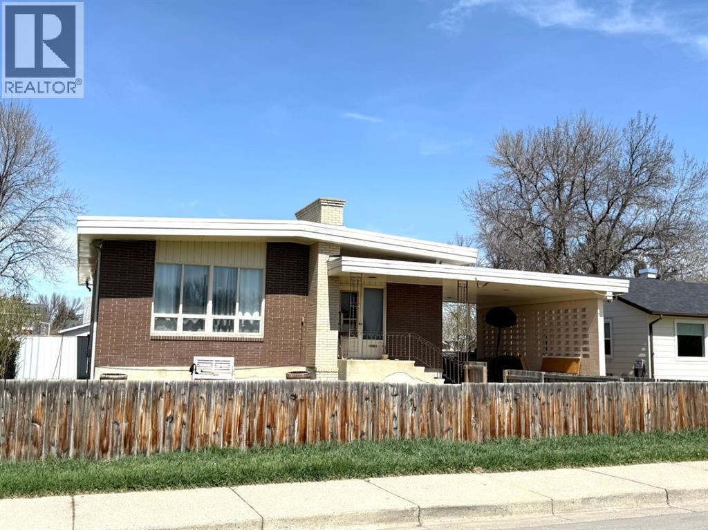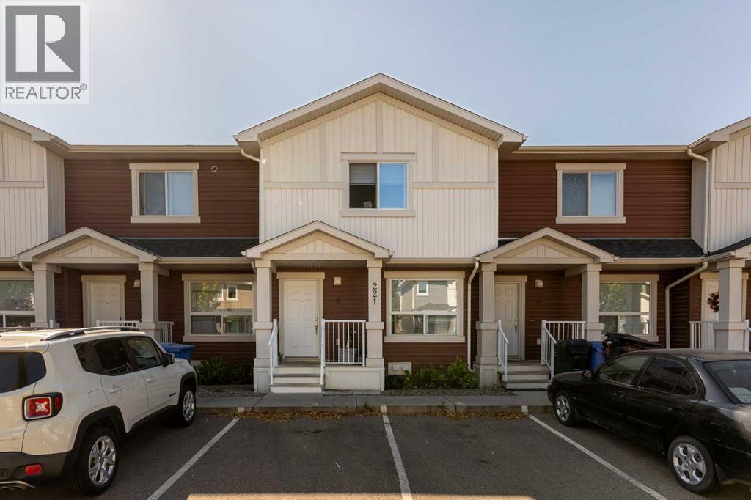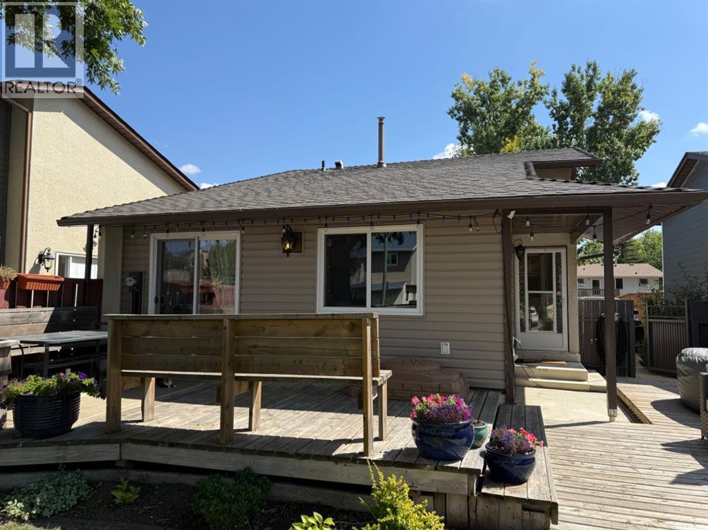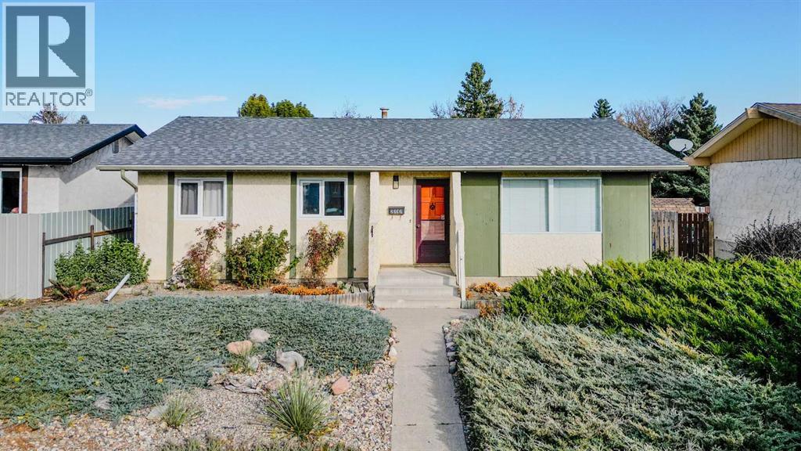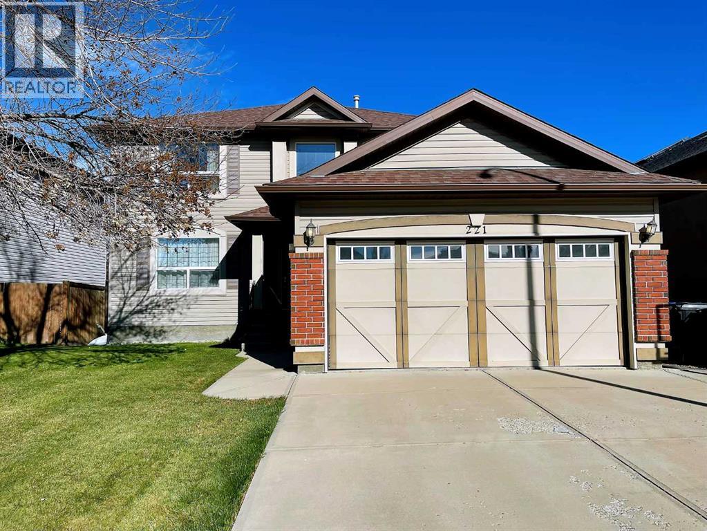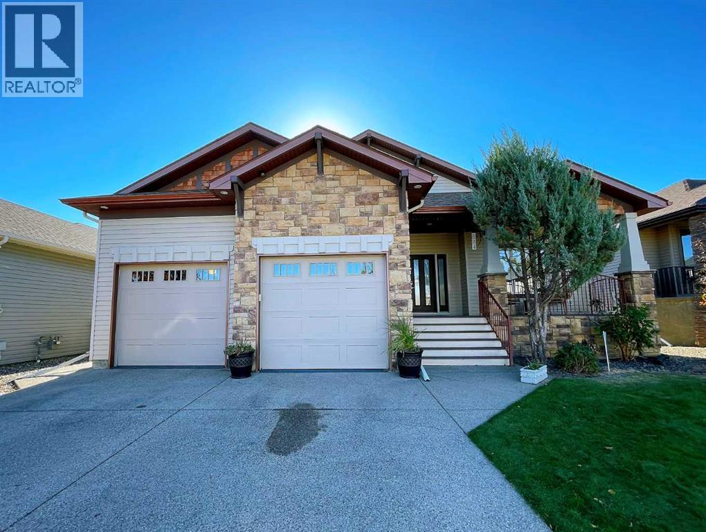- Houseful
- AB
- Lethbridge
- Riverstone
- 21 Riverford Close W
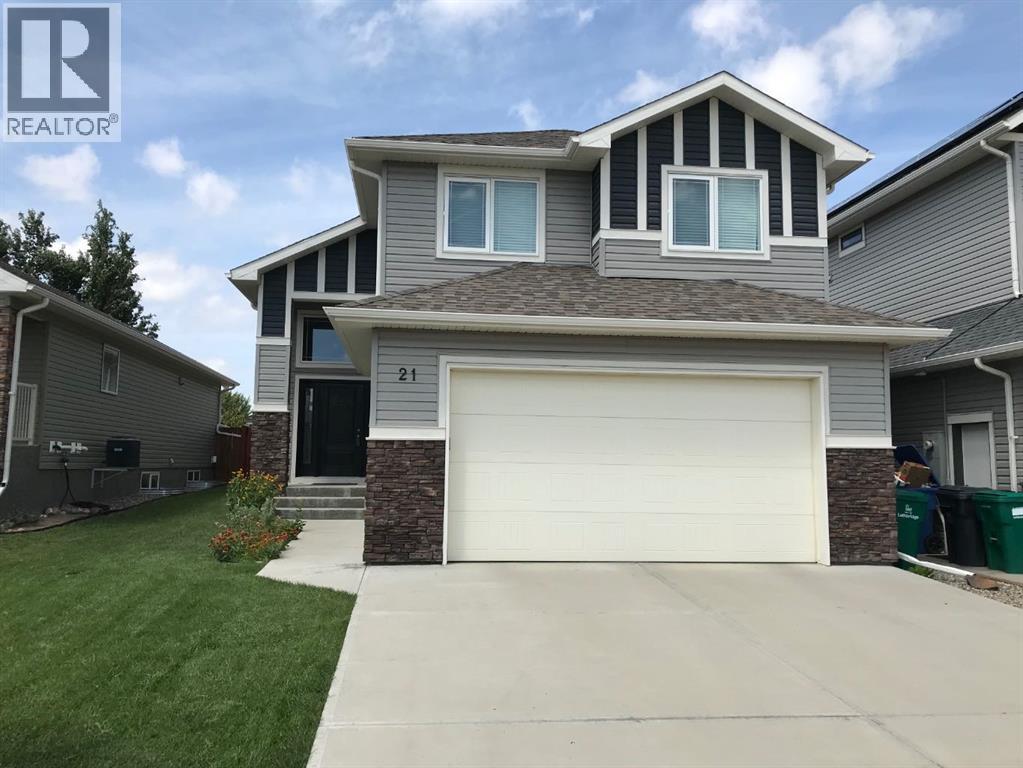
Highlights
Description
- Home value ($/Sqft)$378/Sqft
- Time on Housefulnew 8 hours
- Property typeSingle family
- StyleBi-level
- Neighbourhood
- Median school Score
- Year built2018
- Garage spaces2
- Mortgage payment
Welcome to 21 Riverford Close! This amazing bi-level is perfect for a growing family and has plenty to offer. The main level features a fantastic Kitchen (with a gas stove), a huge Dining Area, and a Living Room that features big windows, a fireplace and built-in shelving. Also on the main level is your huge Primary Suite. Boasting a massive walk-in closet as well as a dual-vanity, five-piece Ensuite. The main-floor Laundry completes the level. The upper level has a spacious landing area, two large Bedrooms and a four-piece bath. The lower level is amazing, with 9 ft. ceilings, two huge Bedrooms (both with walk-in closets), a four-piece Bathroom and a great Family Room that has an additional fireplace. The Utility room features an abundant amount of storage. The Garage is nearly 27ft. deep so fitting a large vehicle should be no problem. As well, the Garage is insulated, drywalled and painted. Located in quiet close in Riverstone, there is minimal traffic providing a serene living environment. Located just a stones throw to the dog park, you have access to the parks and trail systems that make Riverstone so desirable. (id:63267)
Home overview
- Cooling Central air conditioning
- Heat type Forced air
- Construction materials Wood frame
- Fencing Fence
- # garage spaces 2
- # parking spaces 4
- Has garage (y/n) Yes
- # full baths 3
- # total bathrooms 3.0
- # of above grade bedrooms 5
- Flooring Carpeted, laminate, tile
- Has fireplace (y/n) Yes
- Subdivision Riverstone
- Lot desc Landscaped, lawn
- Lot dimensions 4833
- Lot size (acres) 0.11355733
- Building size 1666
- Listing # A2262096
- Property sub type Single family residence
- Status Active
- Bedroom 4.167m X 3.834m
Level: Lower - Bathroom (# of pieces - 4) Measurements not available
Level: Lower - Family room 4.977m X 6.806m
Level: Lower - Bedroom 4.368m X 3.682m
Level: Lower - Dining room 4.115m X 3.353m
Level: Main - Kitchen 4.115m X 3.072m
Level: Main - Bathroom (# of pieces - 5) Measurements not available
Level: Main - Living room 4.724m X 4.548m
Level: Main - Laundry 1.728m X 2.134m
Level: Main - Primary bedroom 4.548m X 3.453m
Level: Main - Bedroom 3.124m X 3.377m
Level: Upper - Bedroom 3.124m X 3.962m
Level: Upper - Bathroom (# of pieces - 4) Measurements not available
Level: Upper
- Listing source url Https://www.realtor.ca/real-estate/29019520/21-riverford-close-w-lethbridge-riverstone
- Listing type identifier Idx

$-1,680
/ Month

