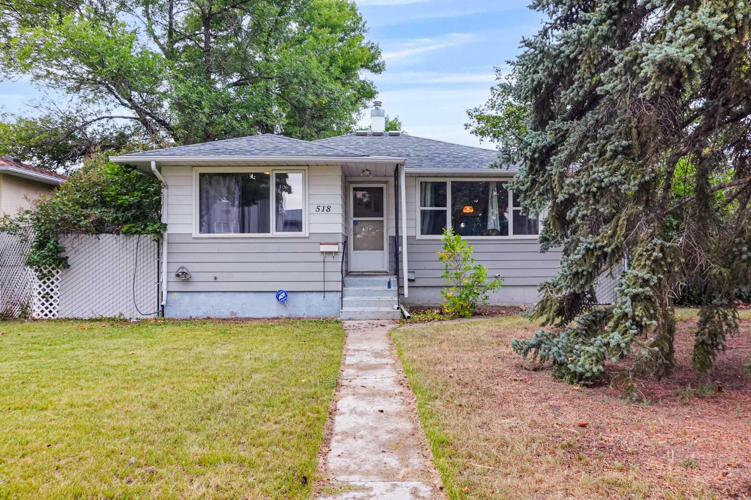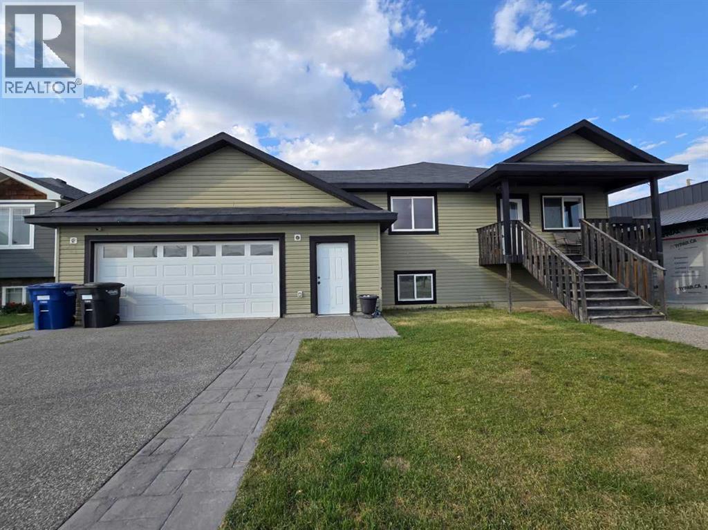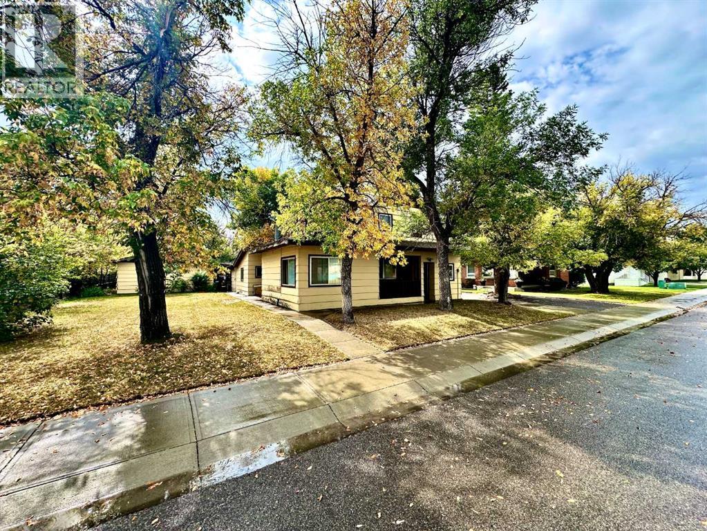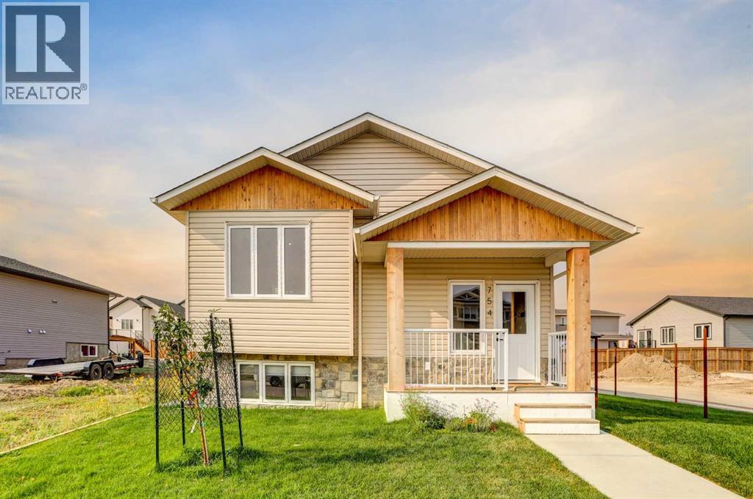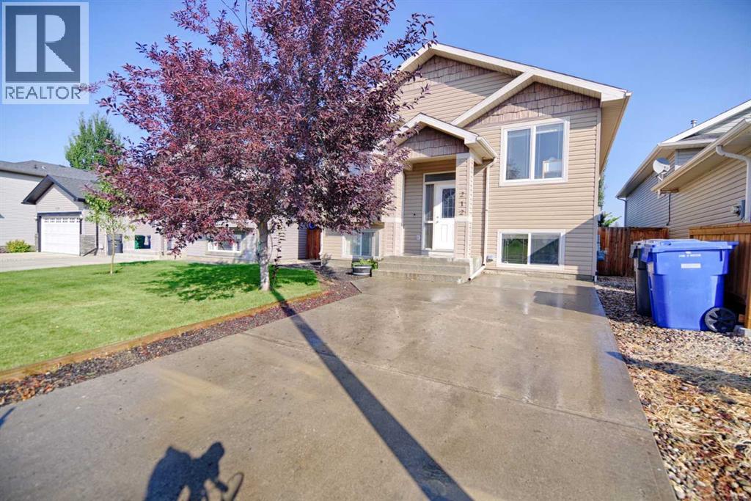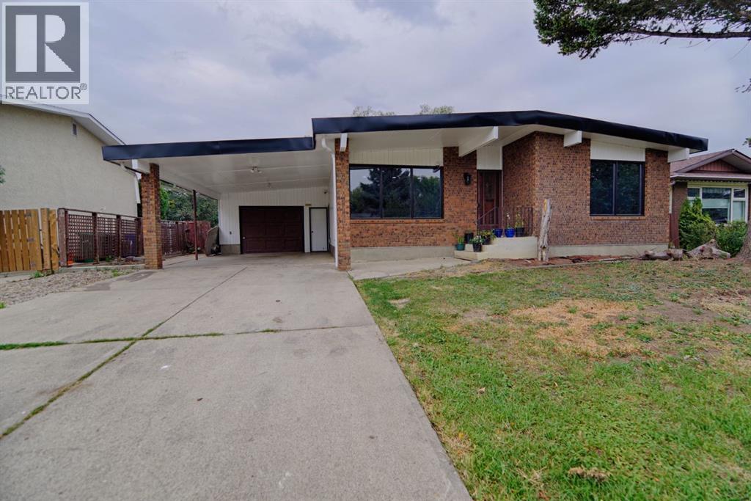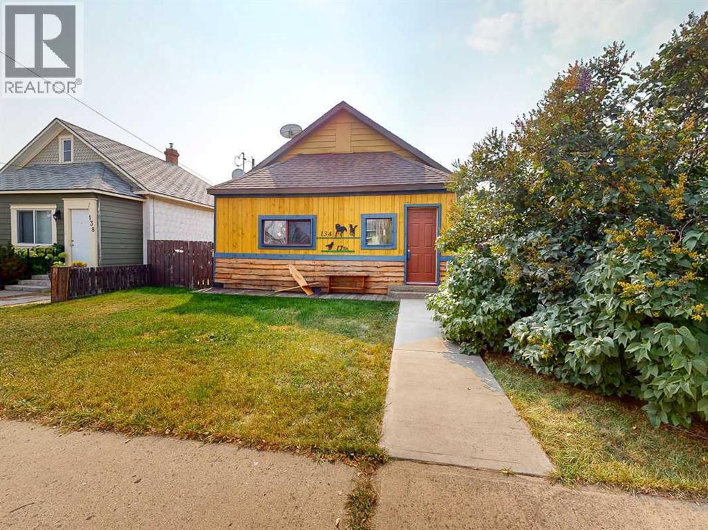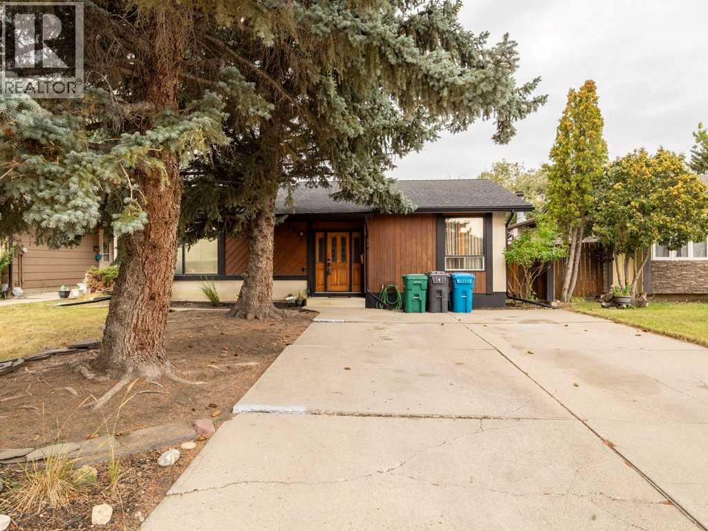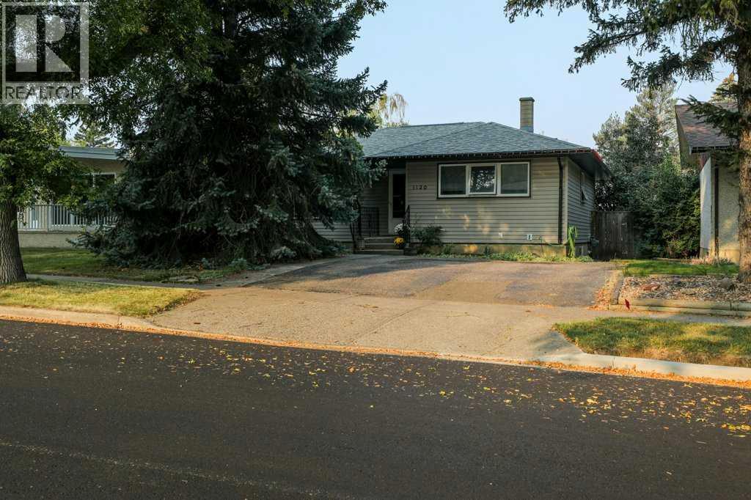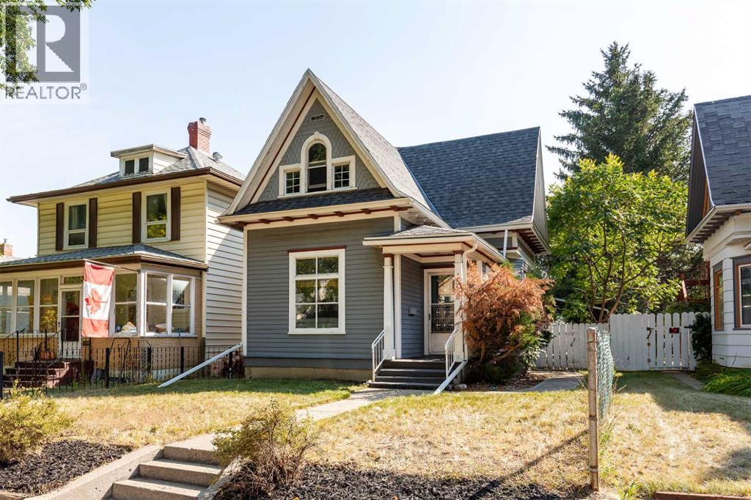- Houseful
- AB
- Lethbridge
- Victoria Park
- 21 Street S Unit 518
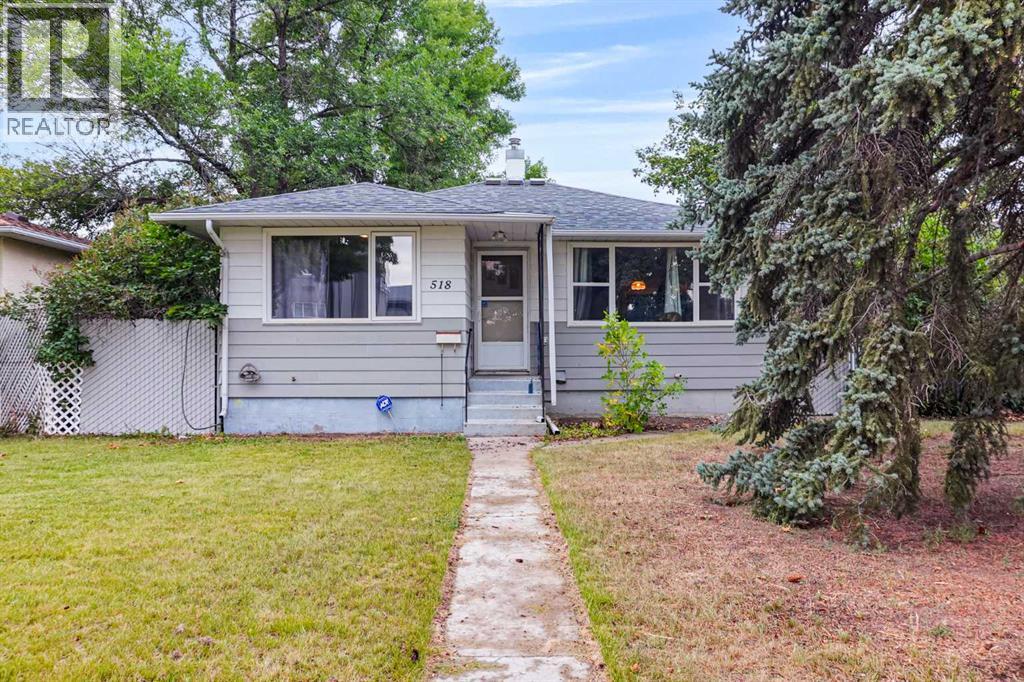
Highlights
This home is
0%
Time on Houseful
2 hours
School rated
6/10
Lethbridge
0.02%
Description
- Home value ($/Sqft)$507/Sqft
- Time on Housefulnew 2 hours
- Property typeSingle family
- StyleBungalow
- Neighbourhood
- Median school Score
- Year built1951
- Garage spaces1
- Mortgage payment
Location is key! This property is tucked behind Firestone Restaurant just off of Mayor Magrath Dr. S on a very nice treelined street. Close to all levels of schools, bus stops and shopping. The home is perfect for someone wanting extra help with the mortgage, looking to add to their portfolio or needing room for extended family as it has a non-conforming basement suite with separate laundry. A detached single garage is also on the lot and a nice sized backyard. Call you Realtor® today to come take a look. (id:63267)
Home overview
Amenities / Utilities
- Cooling See remarks
- Heat type Forced air
Exterior
- # total stories 1
- Construction materials Poured concrete
- Fencing Fence
- # garage spaces 1
- # parking spaces 2
- Has garage (y/n) Yes
Interior
- # full baths 2
- # total bathrooms 2.0
- # of above grade bedrooms 3
- Flooring Carpeted, hardwood, linoleum
Location
- Subdivision Upper eastside
- Directions 1394241
Lot/ Land Details
- Lot dimensions 6250
Overview
- Lot size (acres) 0.14685151
- Building size 739
- Listing # A2255851
- Property sub type Single family residence
- Status Active
Rooms Information
metric
- Bedroom 3.834m X 3.633m
Level: Basement - Furnace 1.853m X 1.853m
Level: Basement - Living room 3.911m X 3.557m
Level: Basement - Laundry 4.596m X 1.929m
Level: Basement - Bathroom (# of pieces - 4) 1.5m X 2.515m
Level: Basement - Kitchen 2.972m X 3.377m
Level: Basement - Furnace 1.853m X 1.576m
Level: Basement - Other 2.262m X 3.176m
Level: Main - Bedroom 3.405m X 3.124m
Level: Main - Bedroom 2.49m X 2.844m
Level: Main - Kitchen 2.819m X 3.176m
Level: Main - Living room 4.09m X 4.343m
Level: Main - Bathroom (# of pieces - 4) 2.49m X 1.829m
Level: Main
SOA_HOUSEKEEPING_ATTRS
- Listing source url Https://www.realtor.ca/real-estate/28858121/518-21-street-s-lethbridge-upper-eastside
- Listing type identifier Idx
The Home Overview listing data and Property Description above are provided by the Canadian Real Estate Association (CREA). All other information is provided by Houseful and its affiliates.

Lock your rate with RBC pre-approval
Mortgage rate is for illustrative purposes only. Please check RBC.com/mortgages for the current mortgage rates
$-999
/ Month25 Years fixed, 20% down payment, % interest
$
$
$
%
$
%

Schedule a viewing
No obligation or purchase necessary, cancel at any time
Nearby Homes
Real estate & homes for sale nearby

