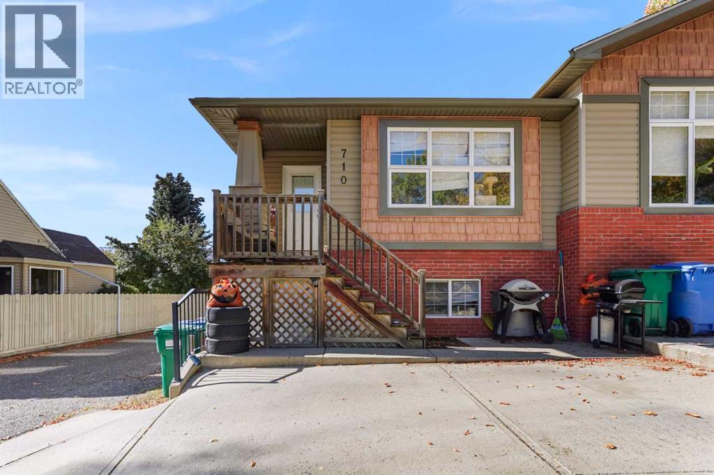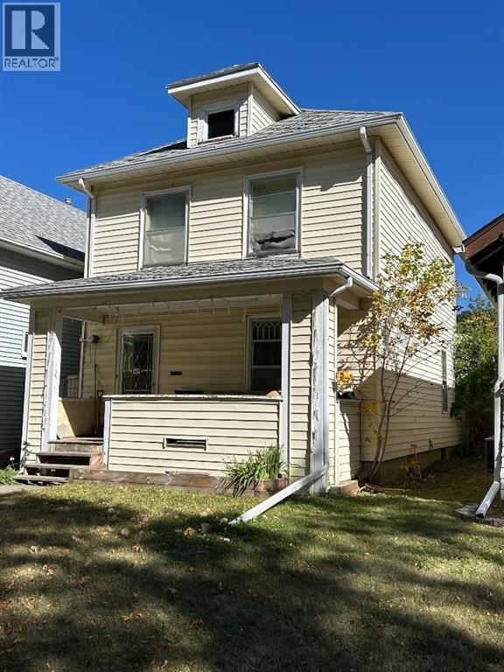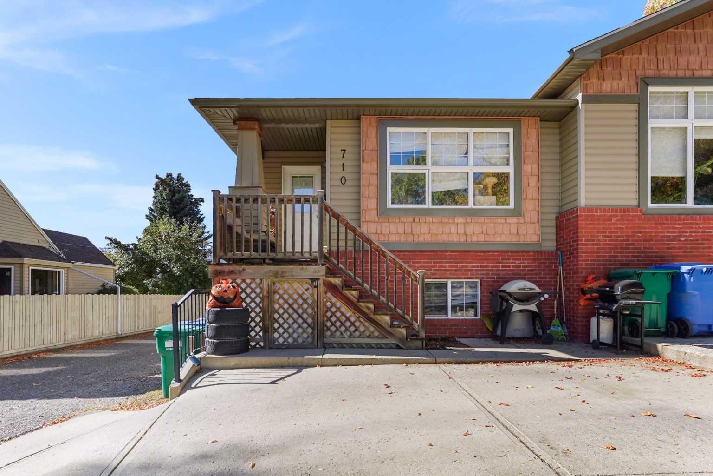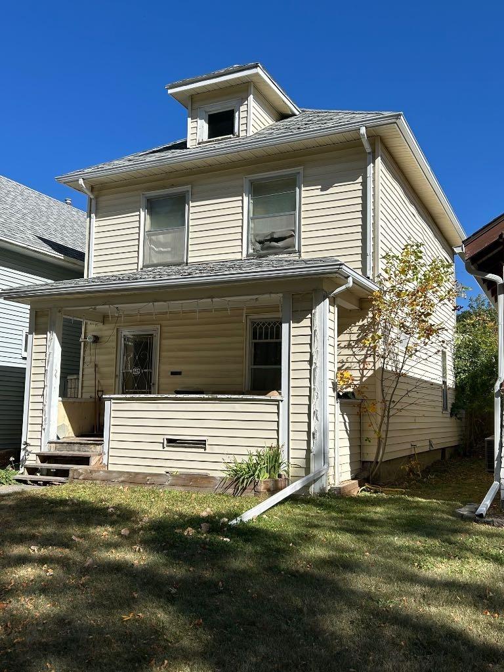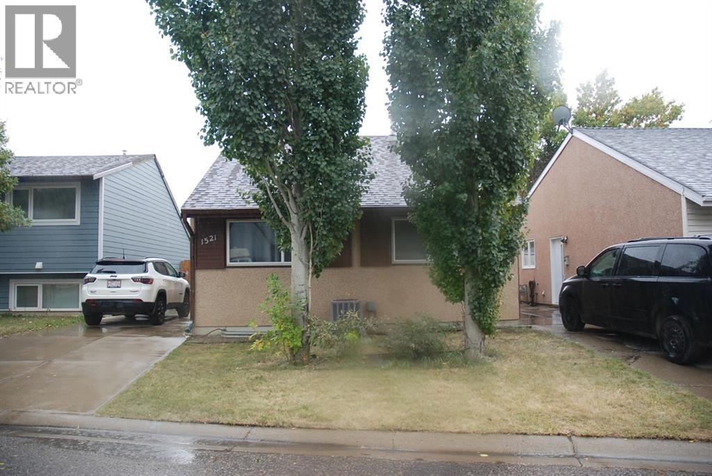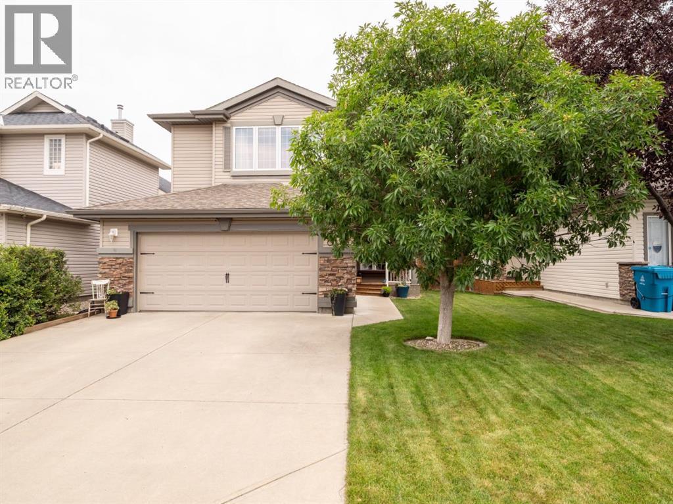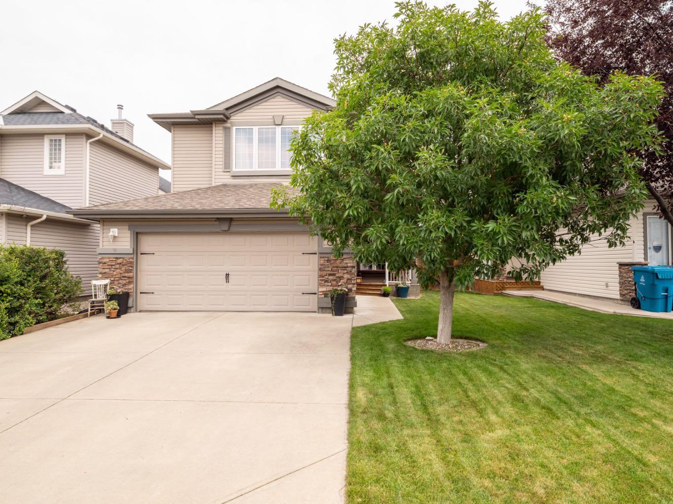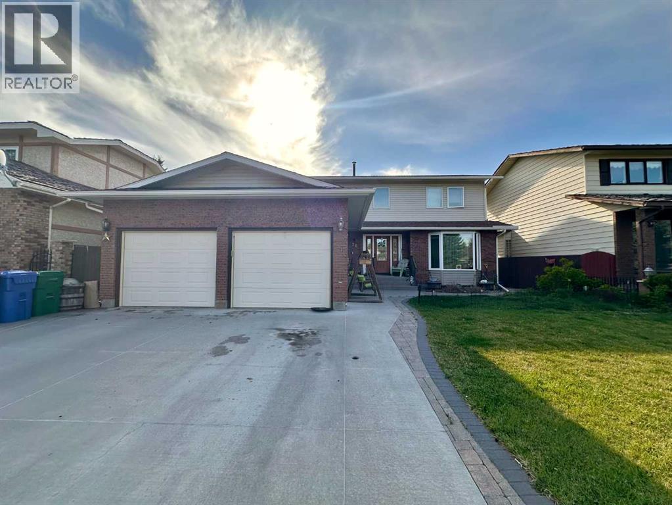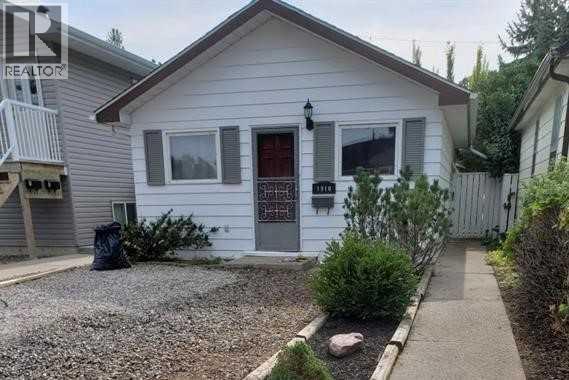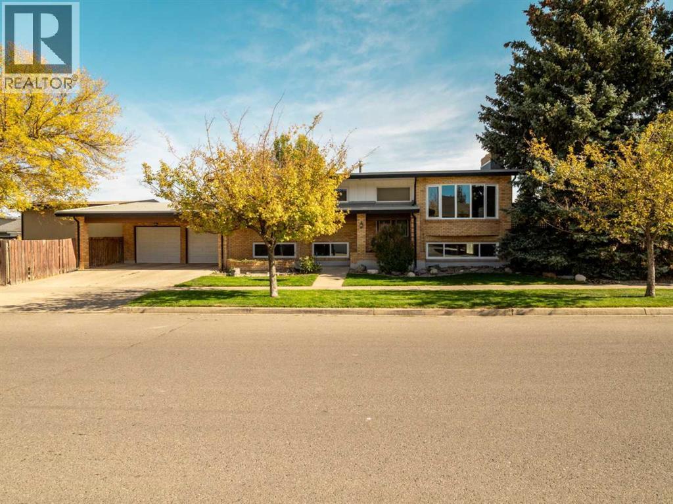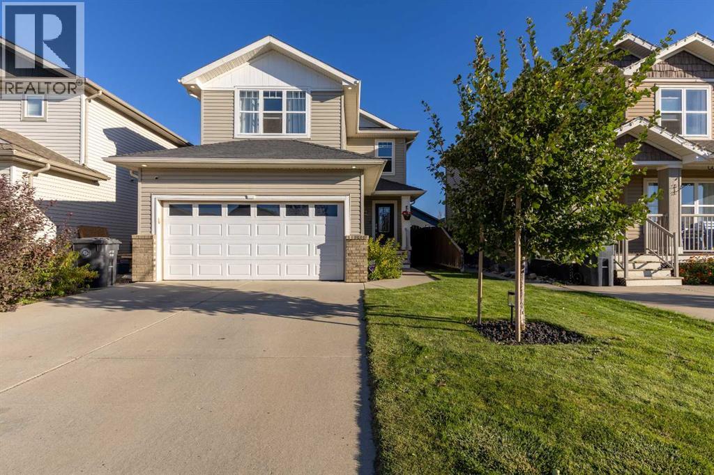- Houseful
- AB
- Lethbridge
- Uplands
- 210 Uplands Blvd N
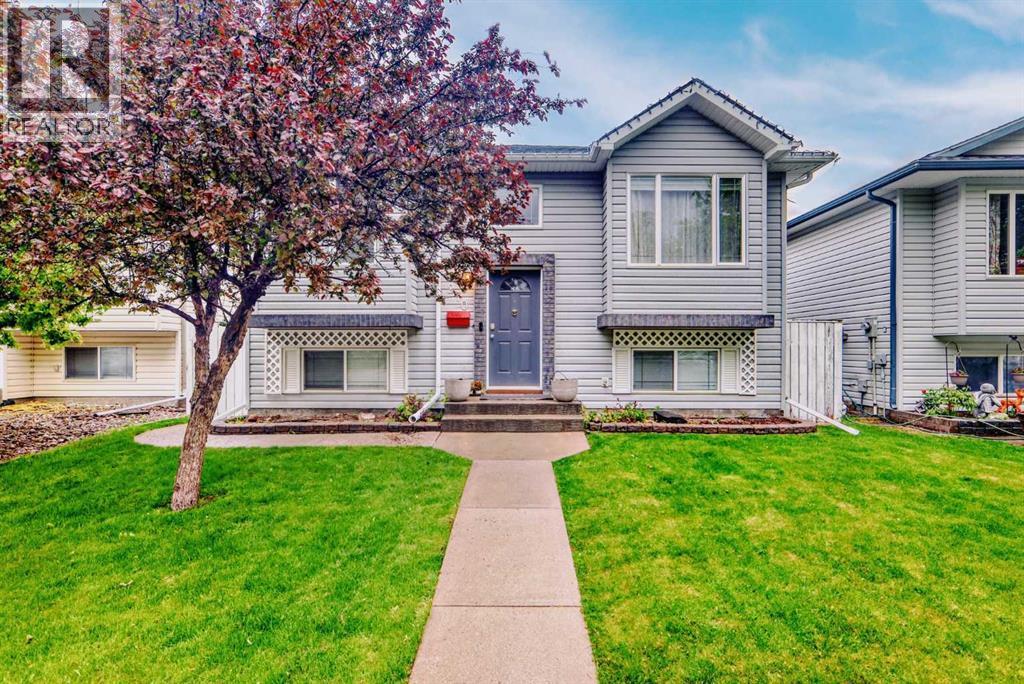
Highlights
Description
- Home value ($/Sqft)$446/Sqft
- Time on Houseful59 days
- Property typeSingle family
- StyleBi-level
- Neighbourhood
- Median school Score
- Year built2001
- Garage spaces2
- Mortgage payment
Charming 4-Bedroom Bi-Level in the Mature Uplands Area! Are you looking for a cozy home in the sought-after Uplands community? Whether you’re a first-time buyer, a growing family, or downsizing, this property is a perfect fit! This fully developed bi-level offers 4 bedrooms and 3 full bathrooms, including a private ensuite and walk-in closet in the primary bedroom. Recent updates include new laminate flooring on the main level and fresh linoleum in the entryway, newer roof, and a new hot water tank. Outside, you’ll find a fully landscaped and fenced yard—ideal for kids, pets, and summer gatherings—plus RV PARKING and a DOUBLE DETACHED garage with back-lane access. You’ll love the location, just steps away from Chinook Lake, Legacy Park, playgrounds, and a variety of amenities including Sobeys, local pubs, pizza shops, gas stations, and more. Easy access to major roads makes commuting a breeze. Don’t miss your chance to call Uplands home—move-in ready and waiting for you! (id:63267)
Home overview
- Cooling Central air conditioning
- Heat source Natural gas
- Heat type Forced air
- Fencing Fence
- # garage spaces 2
- # parking spaces 2
- Has garage (y/n) Yes
- # full baths 3
- # total bathrooms 3.0
- # of above grade bedrooms 4
- Flooring Carpeted, linoleum
- Community features Lake privileges
- Subdivision Uplands
- Lot desc Landscaped, lawn
- Lot dimensions 4113
- Lot size (acres) 0.096640036
- Building size 987
- Listing # A2247283
- Property sub type Single family residence
- Status Active
- Bathroom (# of pieces - 3) Level: Basement
- Family room 4.167m X 4.471m
Level: Basement - Bedroom 3.072m X 4.776m
Level: Basement - Bedroom 2.996m X 4.724m
Level: Basement - Laundry 4.292m X 2.972m
Level: Basement - Dining room 2.972m X 3.758m
Level: Main - Living room 4.319m X 4.368m
Level: Main - Eat in kitchen 3.252m X 3.758m
Level: Main - Other 1.981m X 2.768m
Level: Main - Primary bedroom 3.301m X 3.606m
Level: Main - Bathroom (# of pieces - 4) Level: Main
- Bedroom 3.301m X 4.063m
Level: Main - Bathroom (# of pieces - 4) Level: Main
- Listing source url Https://www.realtor.ca/real-estate/28712882/210-uplands-boulevard-n-lethbridge-uplands
- Listing type identifier Idx

$-1,173
/ Month

