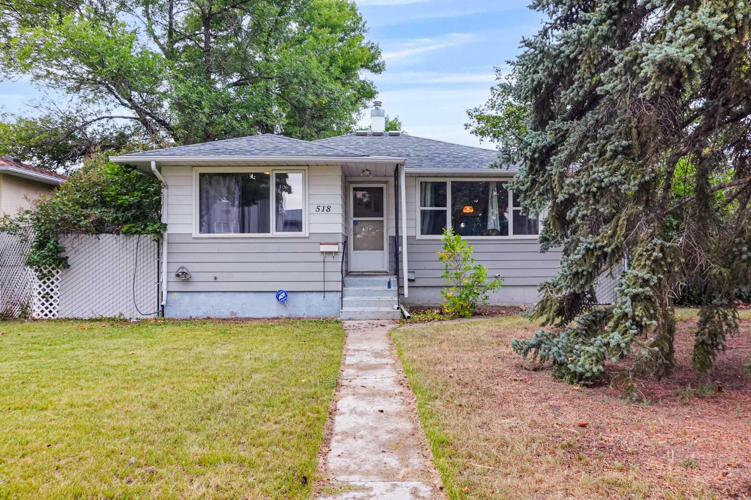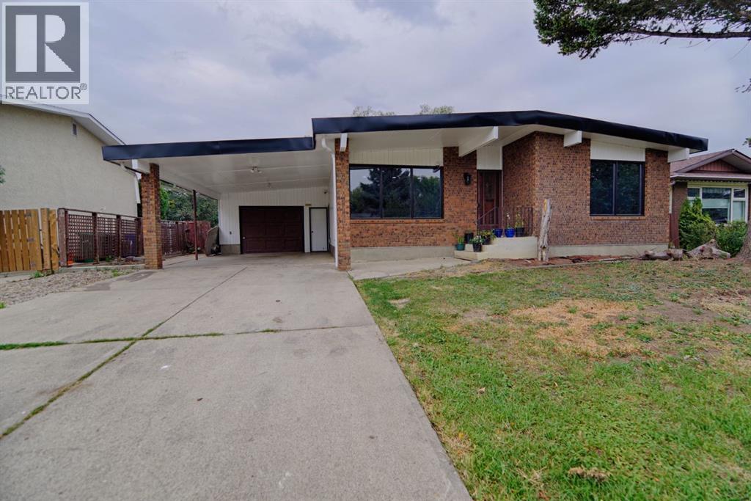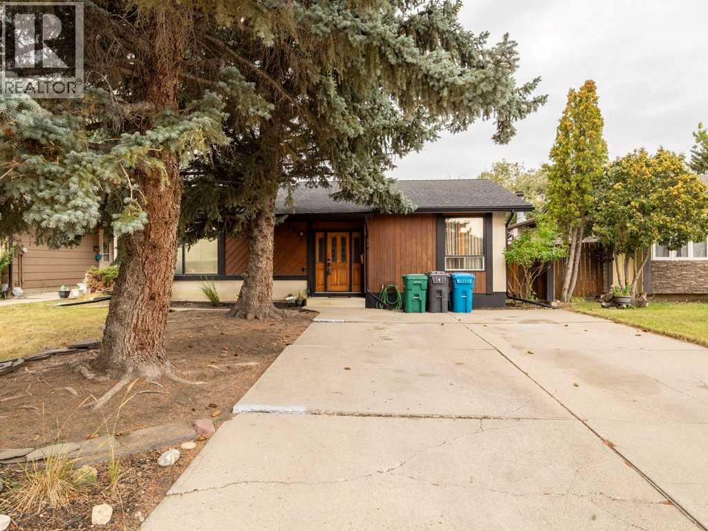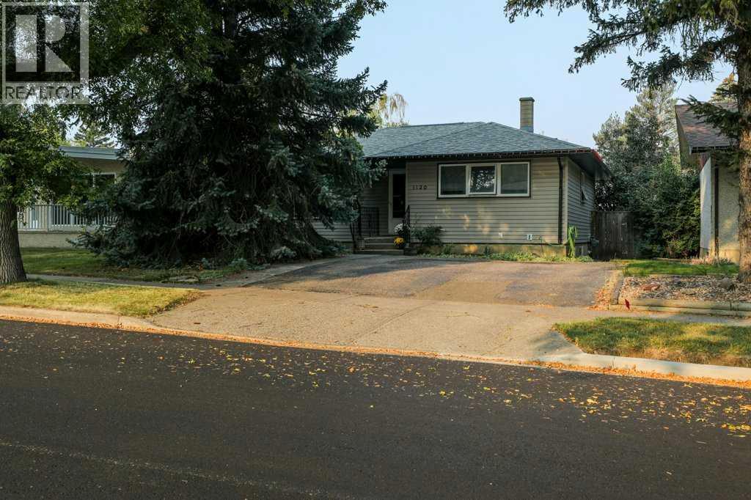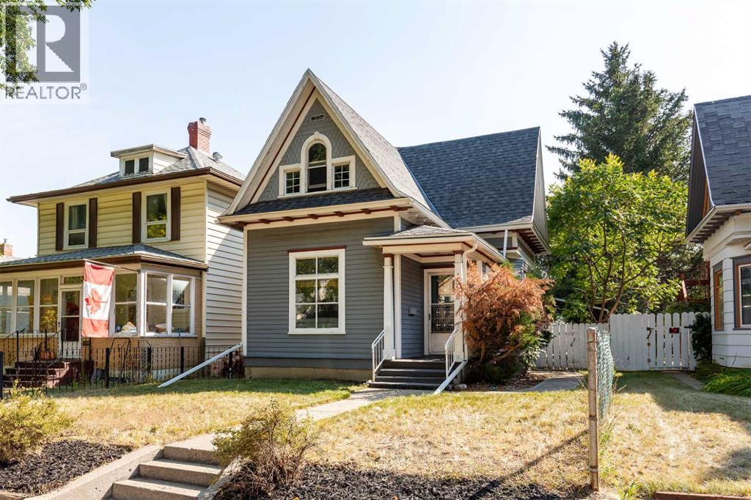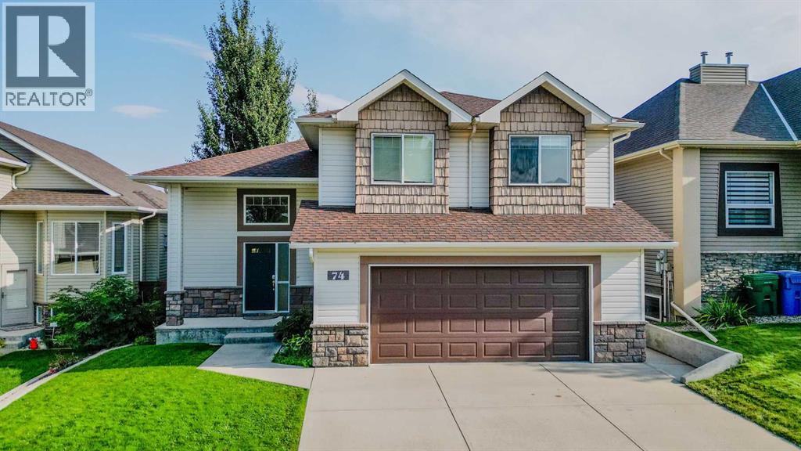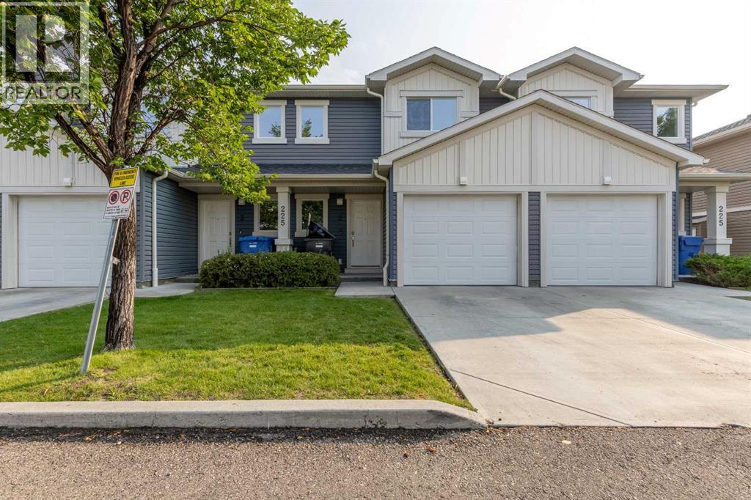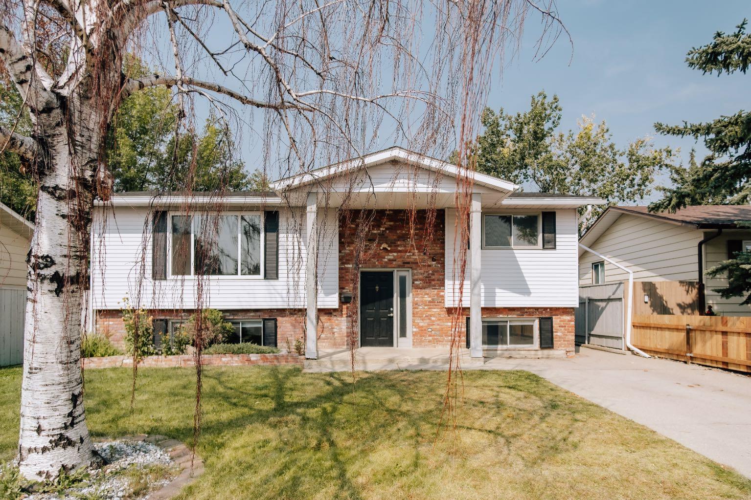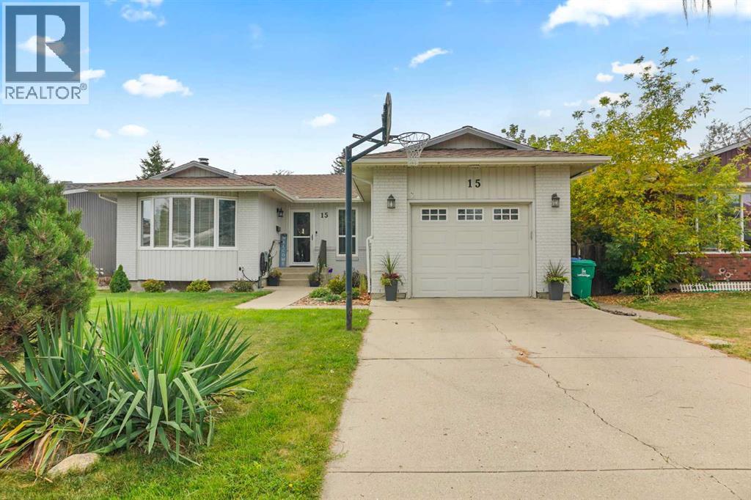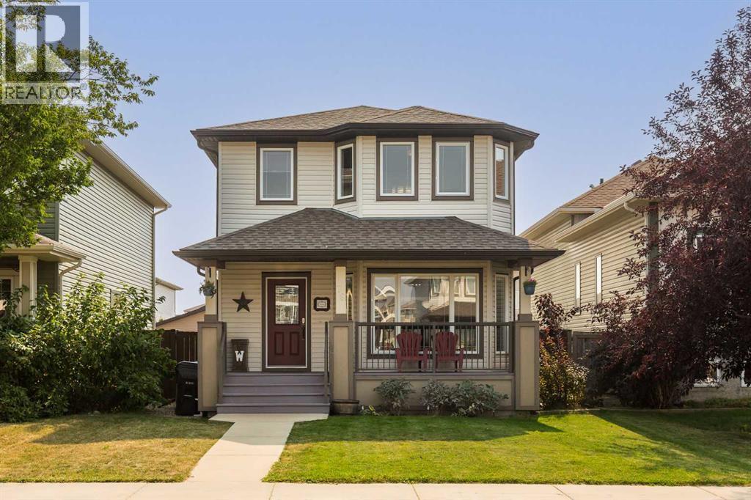- Houseful
- AB
- Lethbridge
- West Highlands
- 212 Tartan Cir W
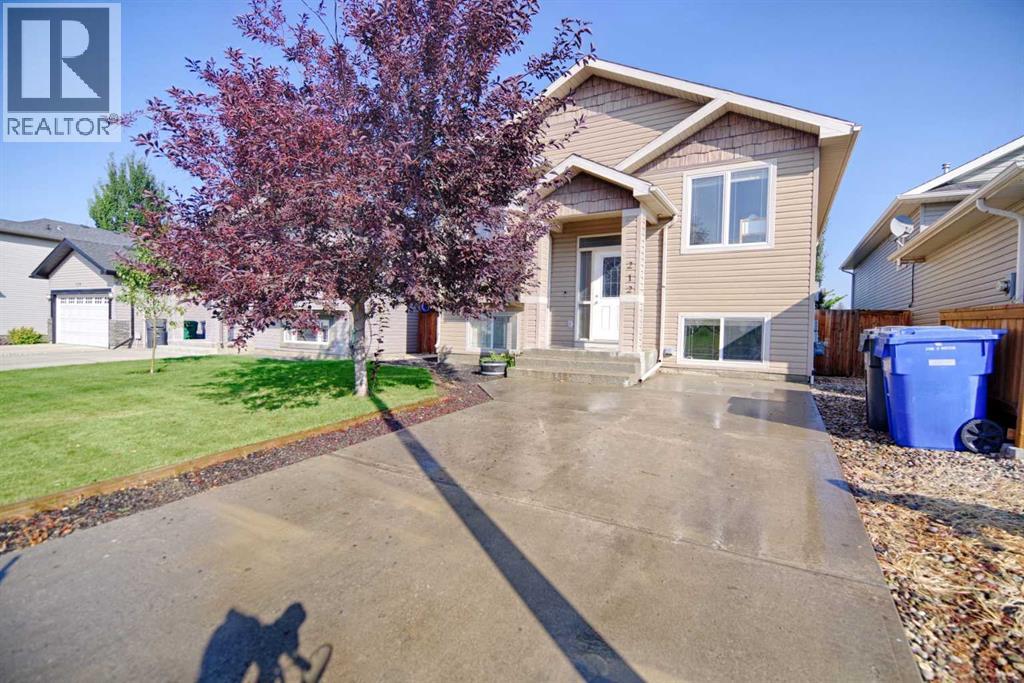
Highlights
Description
- Home value ($/Sqft)$550/Sqft
- Time on Housefulnew 2 hours
- Property typeSingle family
- StyleBi-level
- Neighbourhood
- Median school Score
- Year built2007
- Garage spaces2
- Mortgage payment
Perfectly positioned right across from the park and close to schools and shopping, this home blends convenience, versatility, and modern updates. The main level features 2 bedrooms, a full bathroom, and open conept for therfect place to entertain.The bright walk-out basement includes an illegal 2-bedroom suite (2016) with its own bathroom, large windows for natural light, and added soundproofing in the ceilings—making it ideal for extended family, guests, or rental potential.Recent upgrades include a new roof (2024), hot water tank (2025), and an oversized double garage with loft (2016), providing excellent storage, parking, or workshop space.With the park at your doorstep, schools and shopping just minutes away, and a flexible layout to fit many lifestyles, this home is a must-see! (id:63267)
Home overview
- Cooling None
- Heat source Natural gas
- Heat type Forced air
- Fencing Fence
- # garage spaces 2
- # parking spaces 4
- Has garage (y/n) Yes
- # full baths 2
- # total bathrooms 2.0
- # of above grade bedrooms 4
- Flooring Carpeted, laminate, vinyl plank
- Subdivision West highlands
- Directions 2015781
- Lot dimensions 4143
- Lot size (acres) 0.09734493
- Building size 909
- Listing # A2256744
- Property sub type Single family residence
- Status Active
- Bathroom (# of pieces - 4) Level: Basement
- Kitchen 2.438m X 5.206m
Level: Basement - Living room 3.938m X 5.182m
Level: Basement - Bedroom 3.024m X 3.658m
Level: Basement - Furnace 2.743m X 3.962m
Level: Basement - Bedroom 3.048m X 3.505m
Level: Basement - Bathroom (# of pieces - 4) Level: Main
- Primary bedroom 3.938m X 3.682m
Level: Main - Kitchen 3.505m X 2.996m
Level: Main - Living room 3.252m X 4.52m
Level: Main - Dining room 3.505m X 2.414m
Level: Main - Bedroom 2.871m X 4.039m
Level: Main
- Listing source url Https://www.realtor.ca/real-estate/28857267/212-tartan-circle-w-lethbridge-west-highlands
- Listing type identifier Idx

$-1,333
/ Month

