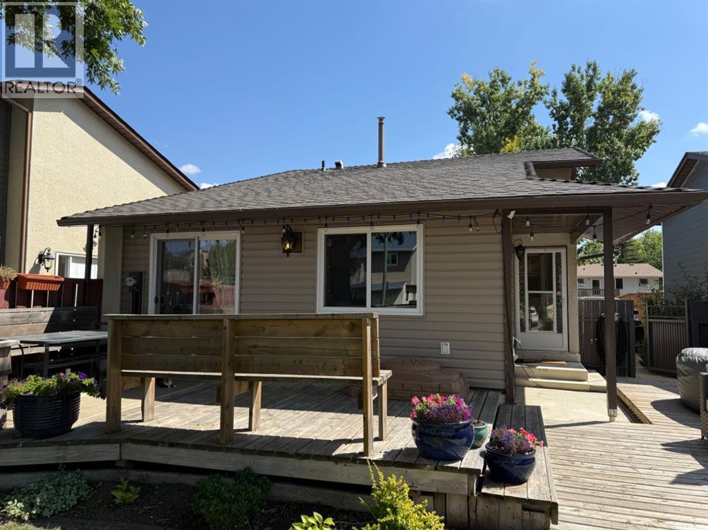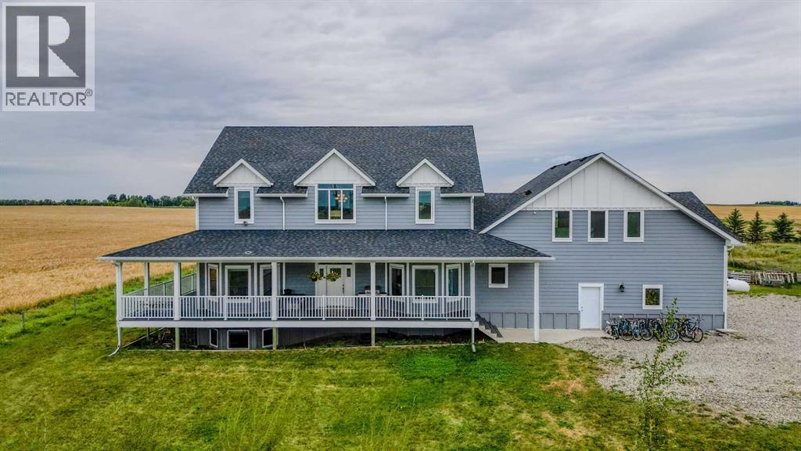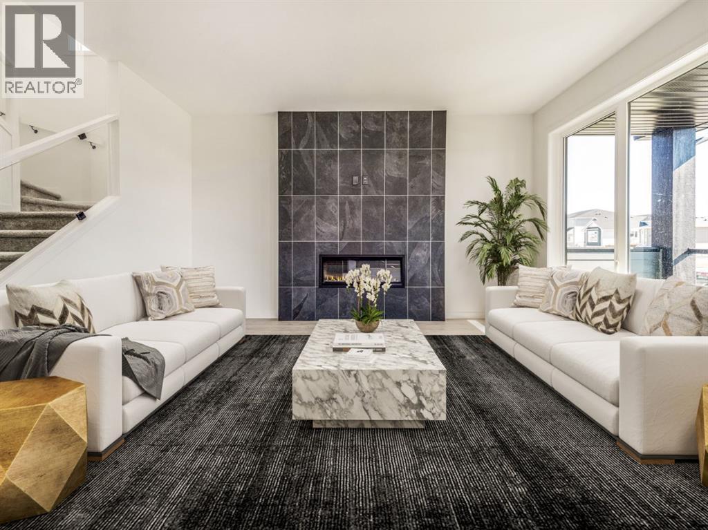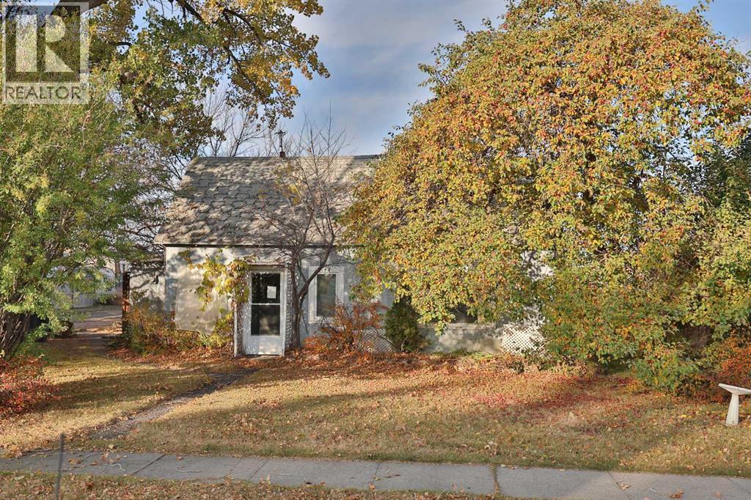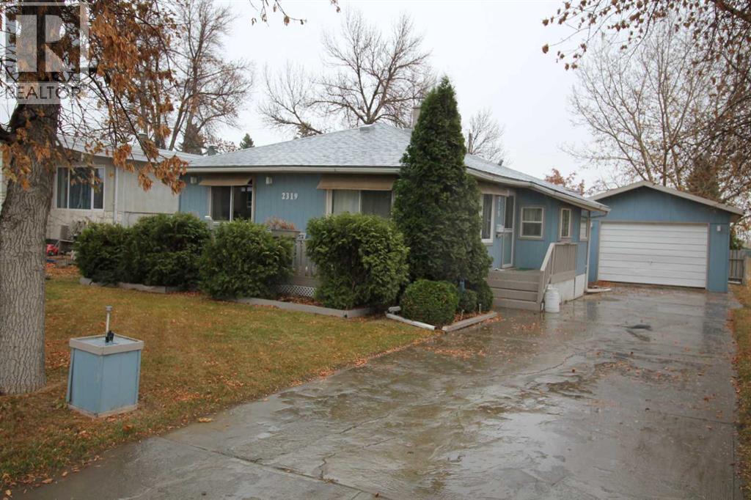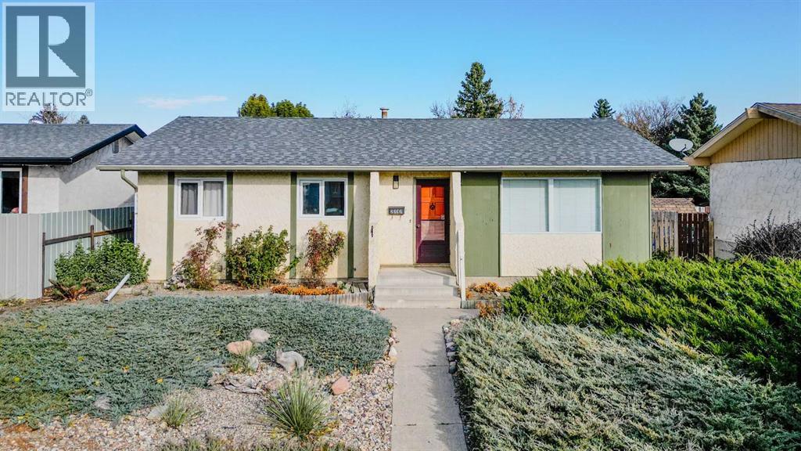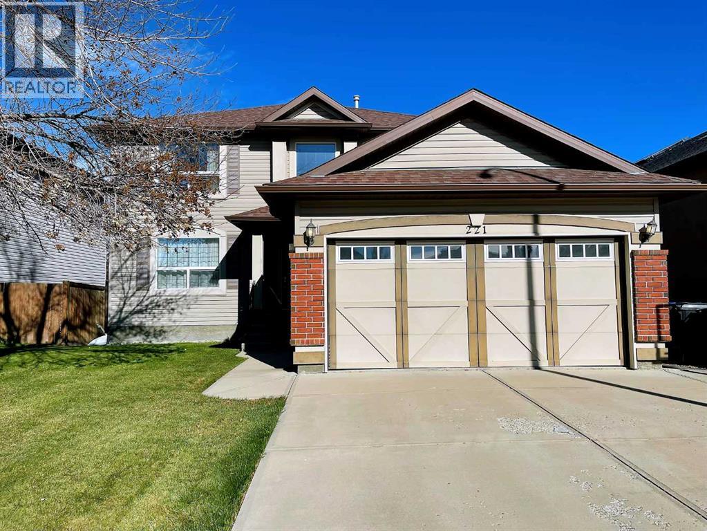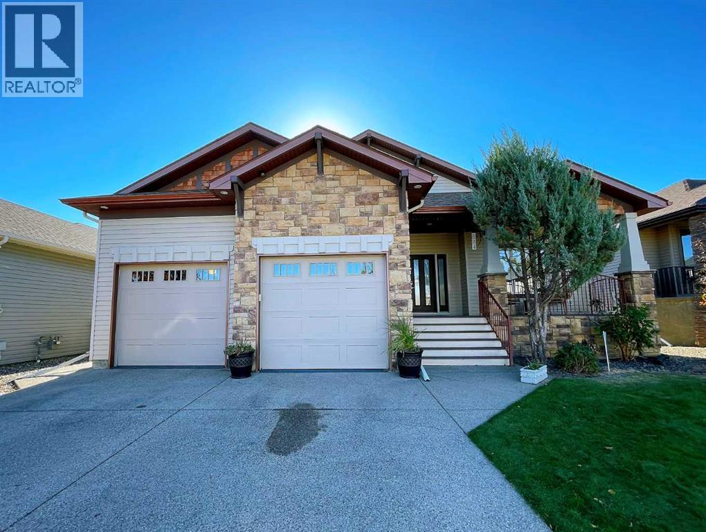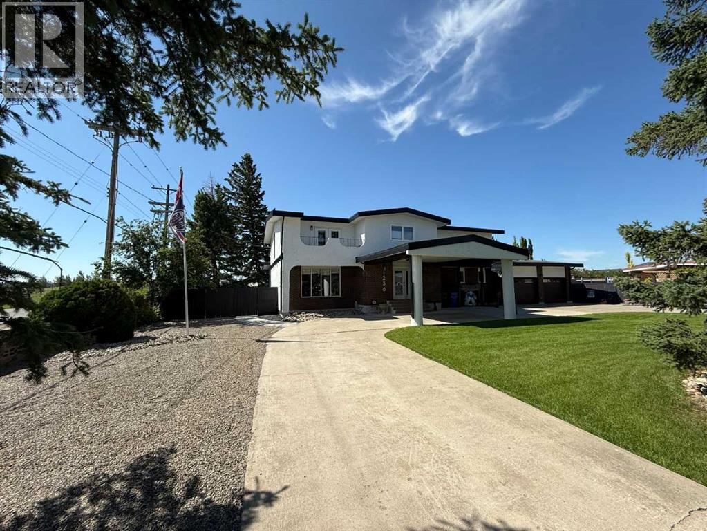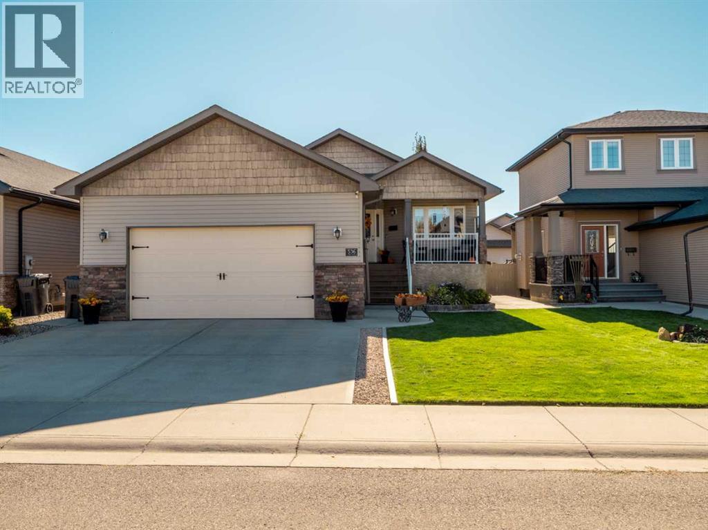- Houseful
- AB
- Lethbridge
- Copperwood
- 221 Silkstone Road W Unit 5
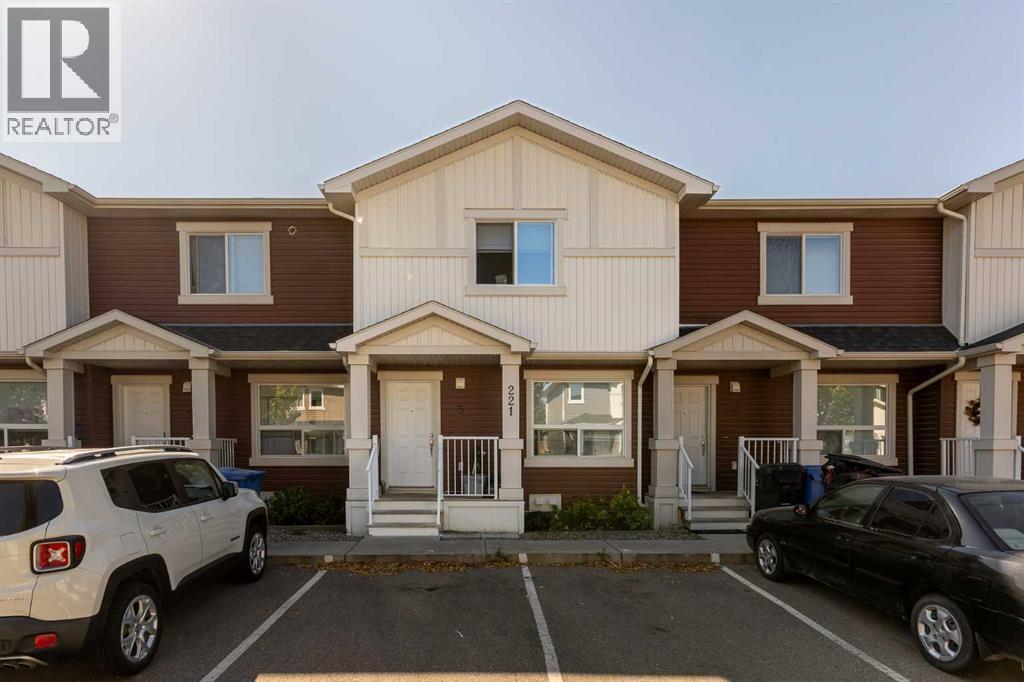
221 Silkstone Road W Unit 5
221 Silkstone Road W Unit 5
Highlights
Description
- Home value ($/Sqft)$315/Sqft
- Time on Housefulnew 15 hours
- Property typeSingle family
- Neighbourhood
- Median school Score
- Year built2010
- Mortgage payment
Welcome to The Club at Copperwood! This fully developed townhome offers exceptional flexibility and value. The main floor features a bright living room, convenient half bath, and an open-concept kitchen, dining, and living area. The kitchen includes plenty of storage, stainless steel appliances, laminate countertops, and access to the back porch. Upstairs, you’ll find two spacious primary bedrooms—each with its own ensuite and walk-in closet—plus upper-level laundry for added convenience. The fully developed basement adds even more living space with a third bedroom, another walk-in closet, and a 3-piece bath. Effectively, this home provides three private bedroom suites, making it ideal for investors or anyone looking to offset their mortgage. Residents enjoy access to The Club’s amenities, including a fitness centre, and this unit comes with two assigned parking stalls. Whether you’re looking for a project that can be brought back to a low-maintenance home or a investment opportunity, this one checks all the boxes! (id:63267)
Home overview
- Cooling None
- Heat type Forced air
- # total stories 2
- Construction materials Poured concrete, wood frame
- Fencing Not fenced
- # parking spaces 2
- # full baths 3
- # half baths 1
- # total bathrooms 4.0
- # of above grade bedrooms 3
- Flooring Carpeted, linoleum
- Community features Pets allowed with restrictions
- Subdivision Copperwood
- Directions 2142348
- Lot dimensions 8742
- Lot size (acres) 0.20540413
- Building size 968
- Listing # A2264837
- Property sub type Single family residence
- Status Active
- Primary bedroom 3.581m X 3.149m
Level: 2nd - Bathroom (# of pieces - 4) Measurements not available
Level: 2nd - Bathroom (# of pieces - 4) Measurements not available
Level: 2nd - Primary bedroom 2.947m X 3.581m
Level: 2nd - Bedroom 4.267m X 2.947m
Level: Basement - Bathroom (# of pieces - 3) Measurements not available
Level: Basement - Living room 3.962m X 3.709m
Level: Main - Bathroom (# of pieces - 2) Measurements not available
Level: Main - Other 2.49m X 5.206m
Level: Main
- Listing source url Https://www.realtor.ca/real-estate/29012199/5-221-silkstone-road-w-lethbridge-copperwood
- Listing type identifier Idx

$-611
/ Month

