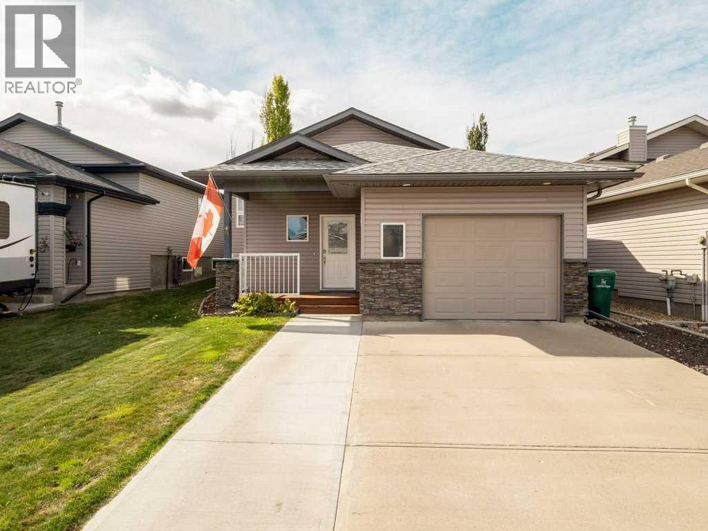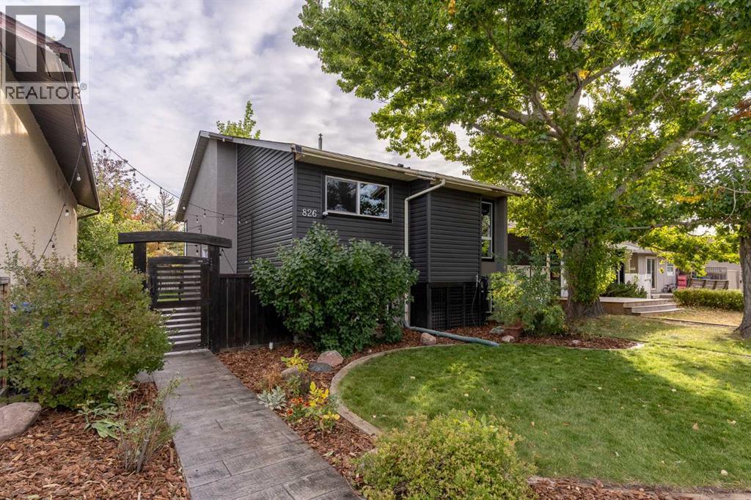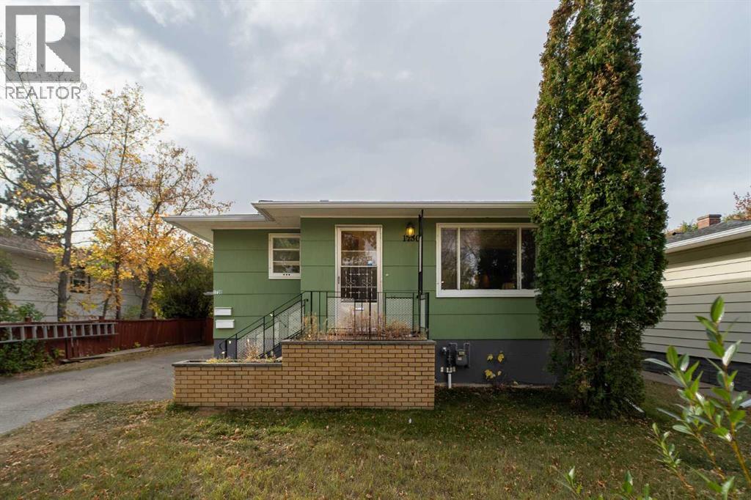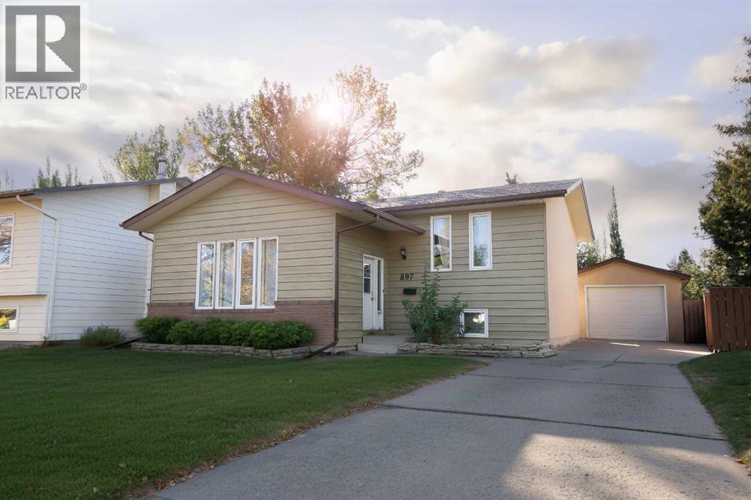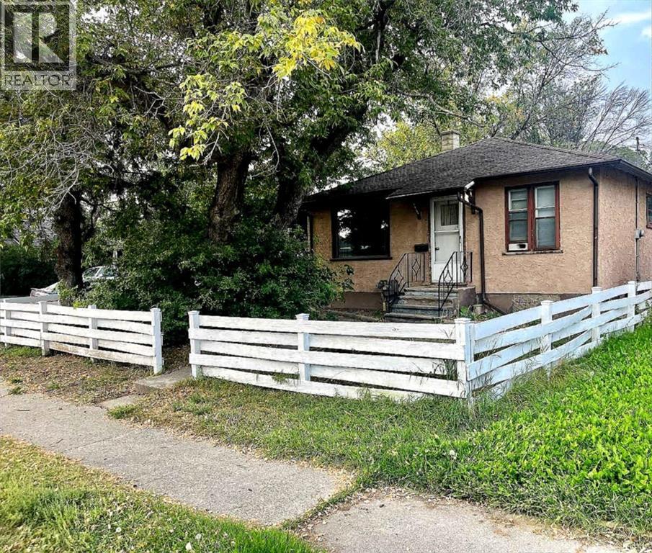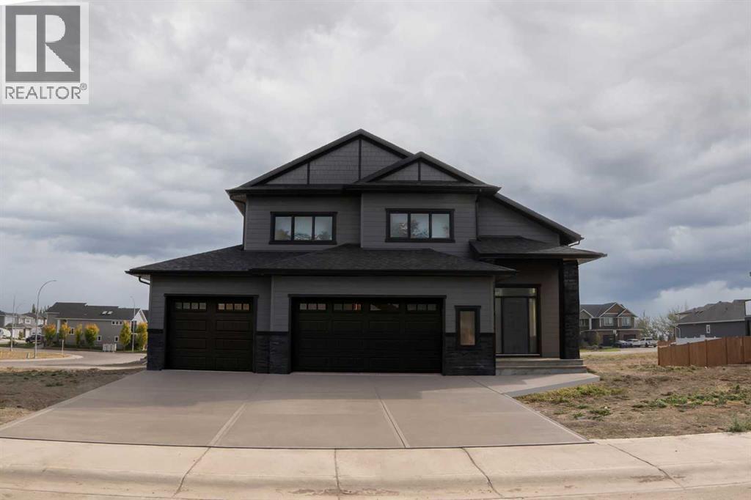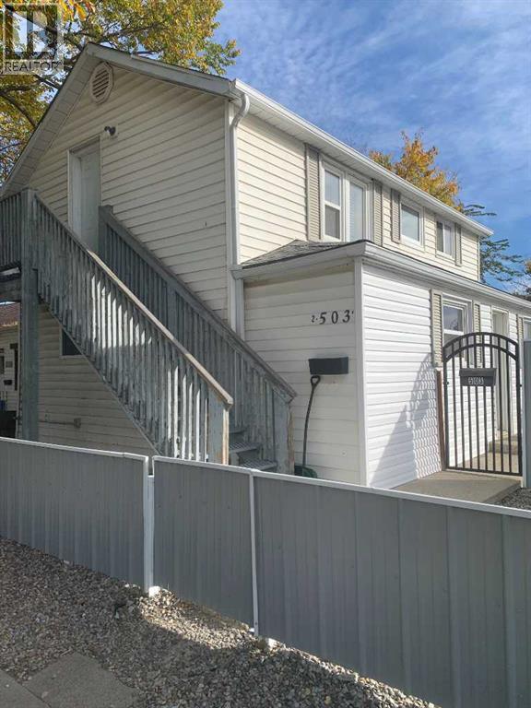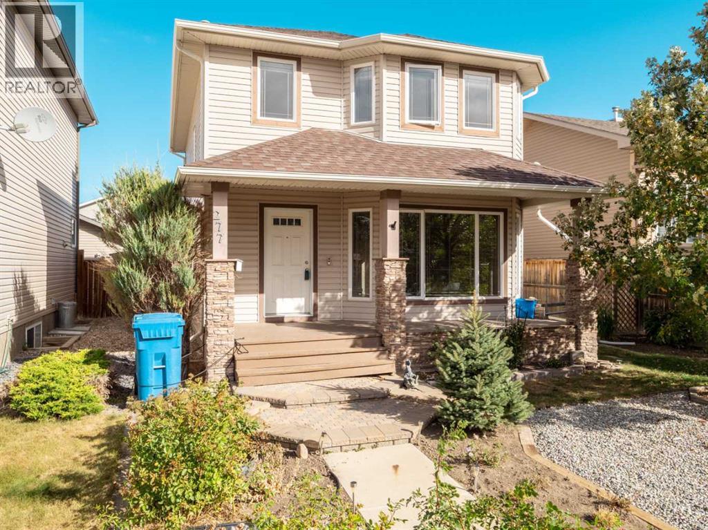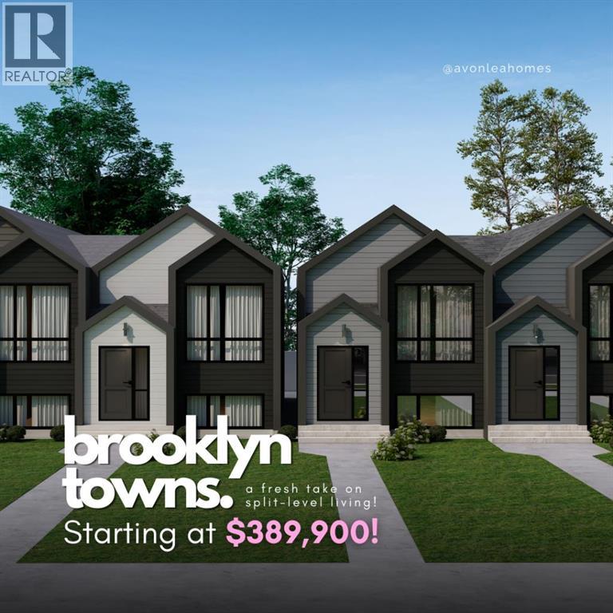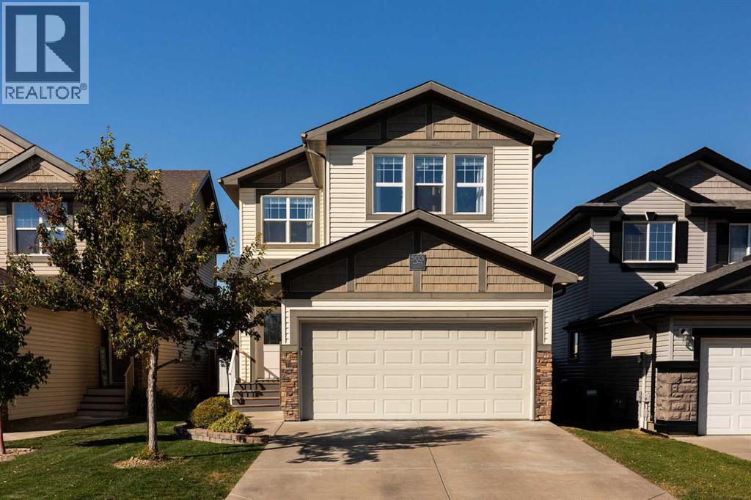- Houseful
- AB
- Lethbridge
- Copperwood
- 222 Firelight Cres W
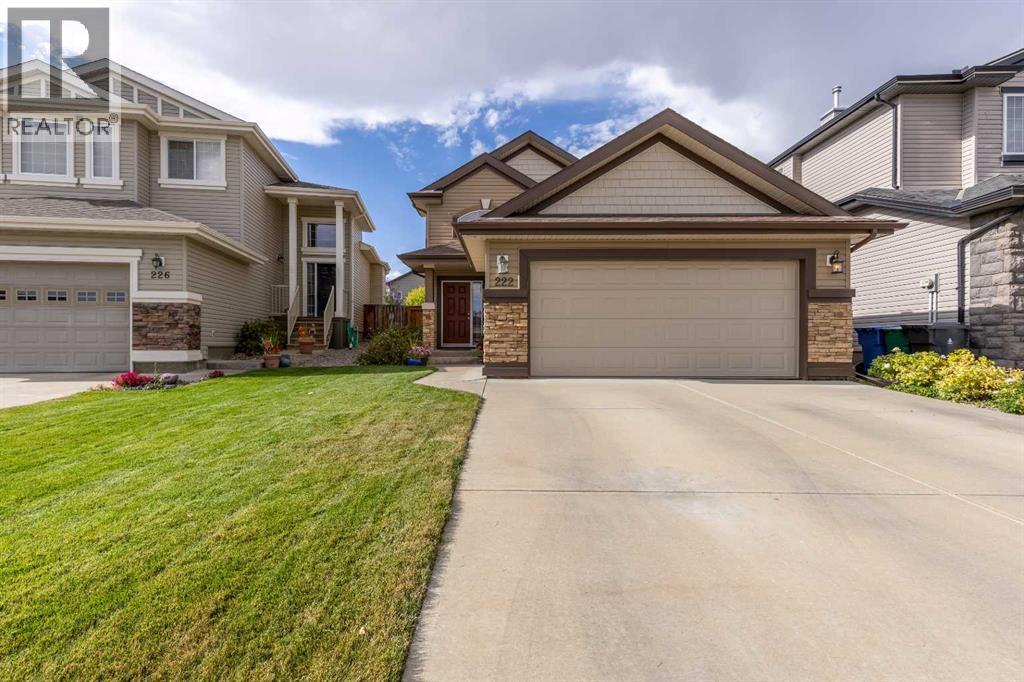
Highlights
This home is
11%
Time on Houseful
4 hours
School rated
5.4/10
Lethbridge
0.02%
Description
- Home value ($/Sqft)$388/Sqft
- Time on Housefulnew 4 hours
- Property typeSingle family
- StyleBi-level
- Neighbourhood
- Median school Score
- Year built2009
- Garage spaces2
- Mortgage payment
Make the move to family-friendly Copperwood with this cozy bi-level. A fantastic home for those wanting to be centrally located on the west side with great access to arterial roads and only 1 block from both Coalbanks Park and Firelight Park! Fully finished with 4 bedrooms, 3 full bathrooms, double attached garage, gas fireplace in the family room and soaring 9’ ceilings in the basement! Theres plentiful storage space, a separated living room from the kitchen and dining area which makes entertaining a breeze, alley access and nothing left to do but move in! (id:63267)
Home overview
Amenities / Utilities
- Cooling Central air conditioning
- Heat type Forced air
Exterior
- Fencing Fence
- # garage spaces 2
- # parking spaces 4
- Has garage (y/n) Yes
Interior
- # full baths 3
- # total bathrooms 3.0
- # of above grade bedrooms 4
- Flooring Carpeted, laminate, tile
- Has fireplace (y/n) Yes
Location
- Subdivision Copperwood
- Directions 1532130
Lot/ Land Details
- Lot desc Lawn
- Lot dimensions 4495
Overview
- Lot size (acres) 0.1056156
- Building size 1161
- Listing # A2260884
- Property sub type Single family residence
- Status Active
Rooms Information
metric
- Bedroom 3.353m X 3.962m
Level: Basement - Furnace 3.353m X 3.862m
Level: Basement - Recreational room / games room 7.263m X 7.263m
Level: Basement - Bedroom 3.81m X 2.896m
Level: Basement - Bathroom (# of pieces - 4) 2.691m X 1.5m
Level: Basement - Kitchen 3.962m X 3.505m
Level: Main - Dining room 2.972m X 2.438m
Level: Main - Bedroom 3.834m X 2.871m
Level: Main - Bathroom (# of pieces - 4) 2.795m X 3.557m
Level: Main - Living room 3.658m X 4.648m
Level: Main - Foyer 3.328m X 1.548m
Level: Main - Bathroom (# of pieces - 4) 2.795m X 1.5m
Level: Main - Primary bedroom 4.167m X 4.673m
Level: Main
SOA_HOUSEKEEPING_ATTRS
- Listing source url Https://www.realtor.ca/real-estate/28949613/222-firelight-crescent-w-lethbridge-copperwood
- Listing type identifier Idx
The Home Overview listing data and Property Description above are provided by the Canadian Real Estate Association (CREA). All other information is provided by Houseful and its affiliates.

Lock your rate with RBC pre-approval
Mortgage rate is for illustrative purposes only. Please check RBC.com/mortgages for the current mortgage rates
$-1,200
/ Month25 Years fixed, 20% down payment, % interest
$
$
$
%
$
%

Schedule a viewing
No obligation or purchase necessary, cancel at any time
Nearby Homes
Real estate & homes for sale nearby

