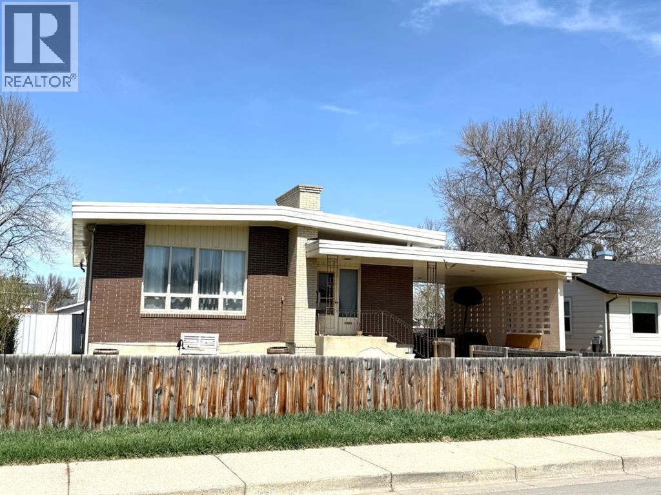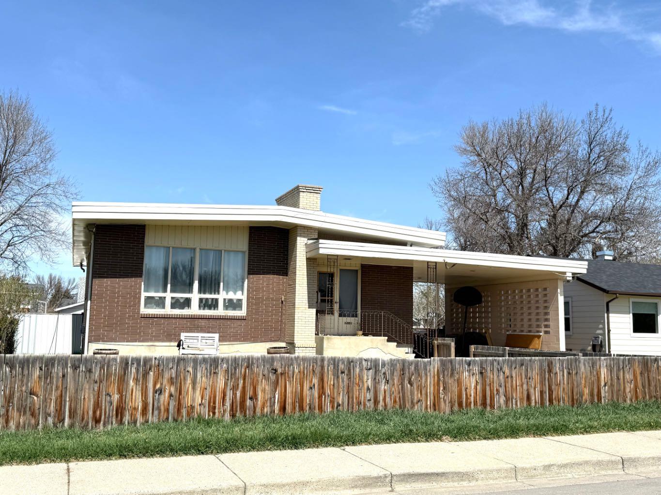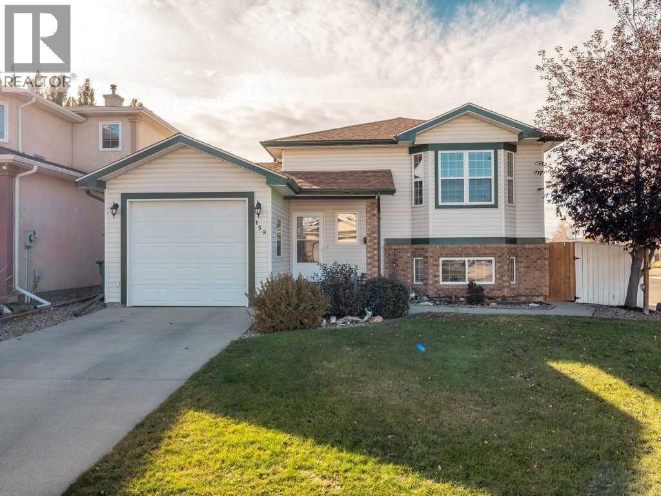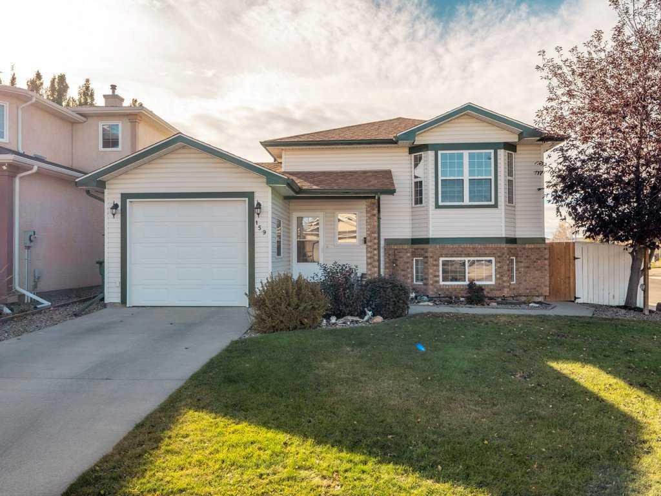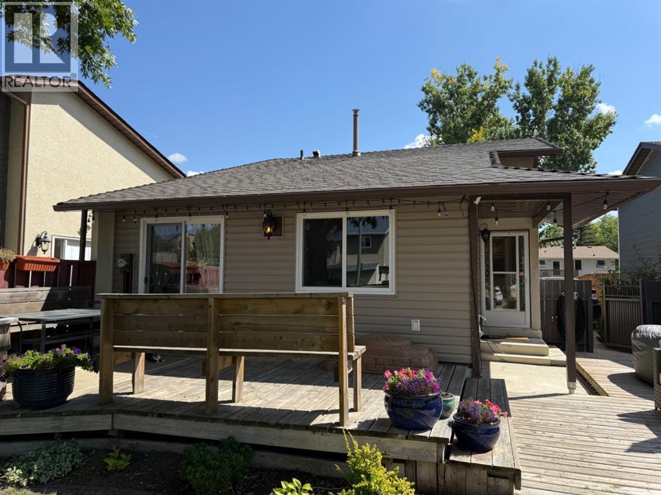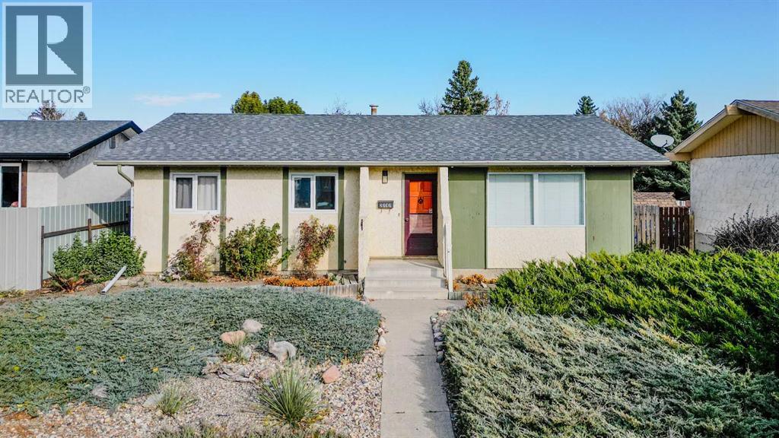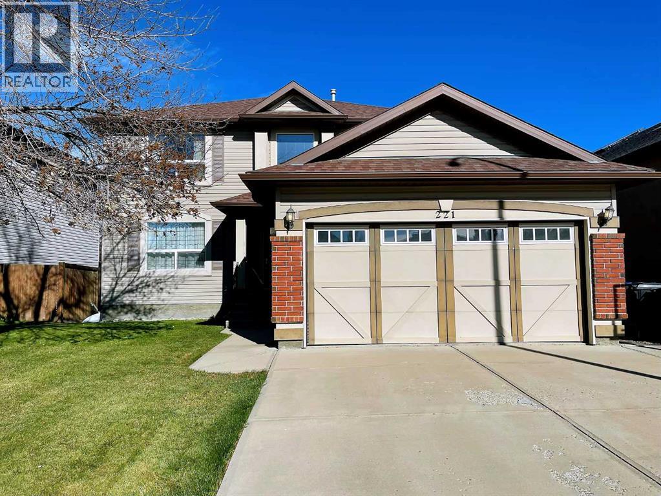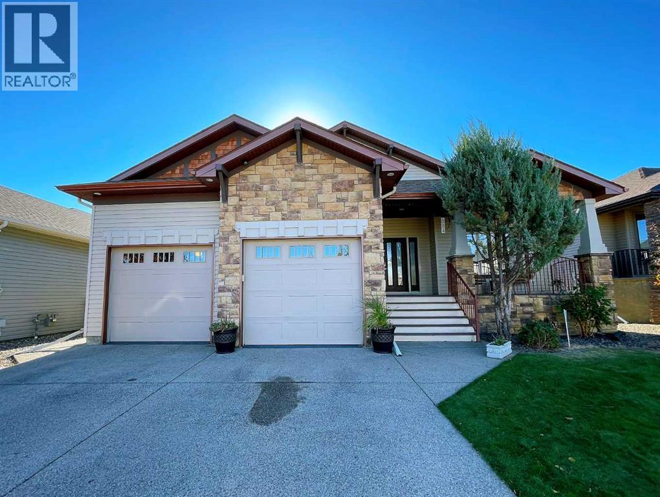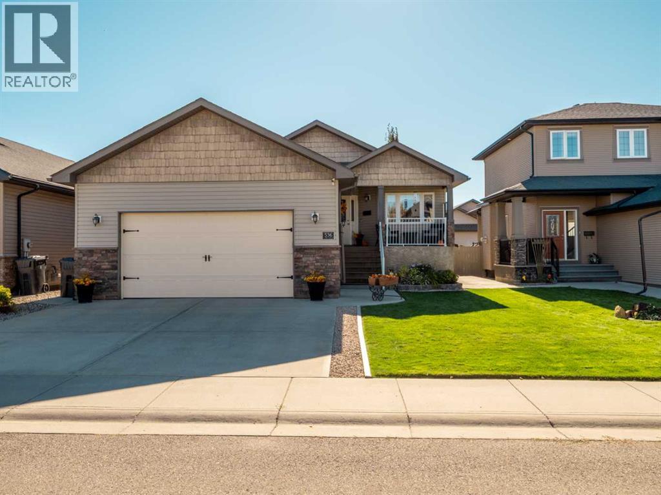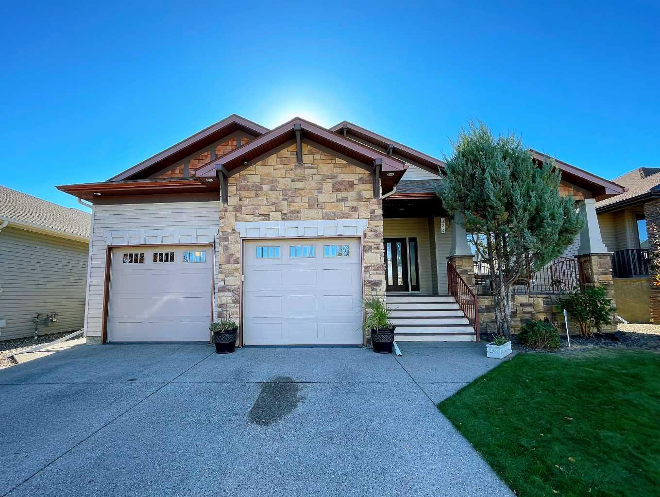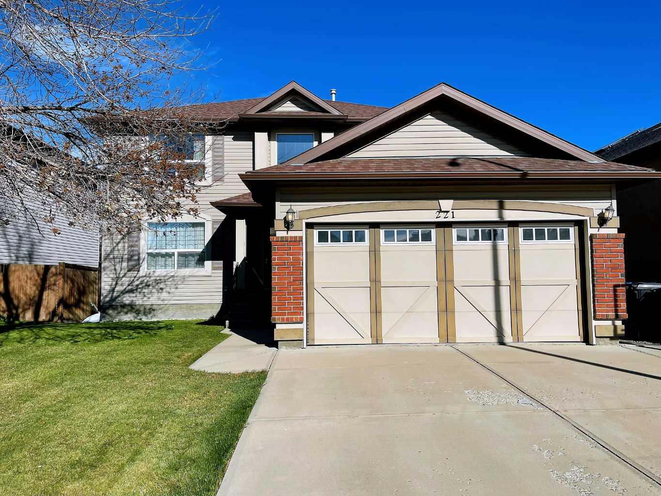- Houseful
- AB
- Lethbridge
- Fairmont
- 223 Gateway Mnr S
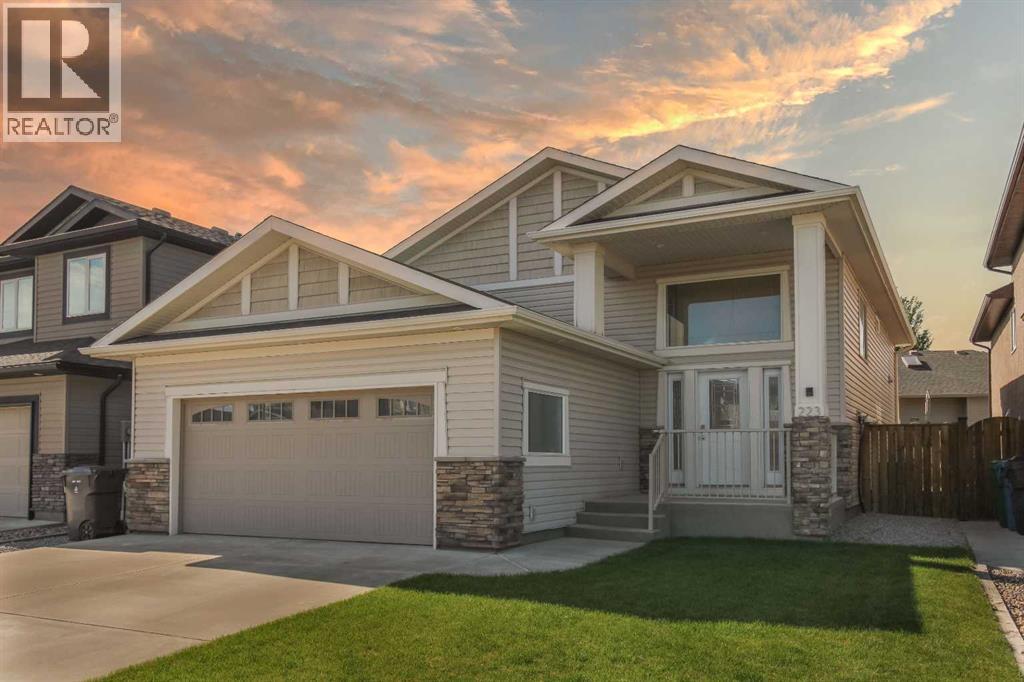
Highlights
Description
- Home value ($/Sqft)$453/Sqft
- Time on Houseful48 days
- Property typeSingle family
- StyleBi-level
- Neighbourhood
- Median school Score
- Year built2009
- Garage spaces2
- Mortgage payment
Welcome to 223 Gateway Manor S! Located in one of the most desirable neighbourhoods in Lethbridge, this 1,211 square foot home has everything you need. From entering the front door, there's plenty of room for storage of coats and shoes, along with the entrance to the big double attached garage. The main level is nice and open with tons of windows. This level boasts two bedrooms, including the main that is complete with a walk-in closet and a 4pc ensuite. The open floor plan includes a kitchen with a large island, a dining area, and a living room. You also have access to the deck from the dining room which is perfect for those warm evenings. Completing the main level is the 4pc bathroom. Moving downstairs, there's a huge family room perfect for movie nights, two more bedrooms, a 4pc bathroom, and a utility room with laundry appliances. The backyard is an amazing oasis during the warm months as it has tons of green space for the kids along with a deck and a patio. Don't sleep on this one — contact your favourite REALTOR® today! (id:63267)
Home overview
- Cooling Central air conditioning
- Heat type Forced air
- Fencing Fence
- # garage spaces 2
- # parking spaces 4
- Has garage (y/n) Yes
- # full baths 3
- # total bathrooms 3.0
- # of above grade bedrooms 4
- Flooring Carpeted, tile, vinyl plank
- Has fireplace (y/n) Yes
- Community features Lake privileges
- Subdivision Fairmont
- Lot desc Landscaped, lawn
- Lot dimensions 4308
- Lot size (acres) 0.10122181
- Building size 1211
- Listing # A2253408
- Property sub type Single family residence
- Status Active
- Family room 5.081m X 7.468m
Level: Basement - Furnace 2.996m X 3.481m
Level: Basement - Bedroom 4.395m X 4.039m
Level: Basement - Bedroom 4.395m X 3.987m
Level: Basement - Bathroom (# of pieces - 4) Measurements not available
Level: Basement - Bathroom (# of pieces - 4) Measurements not available
Level: Main - Foyer 4.496m X 2.387m
Level: Main - Primary bedroom 4.596m X 4.09m
Level: Main - Kitchen 3.377m X 4.444m
Level: Main - Bathroom (# of pieces - 4) Measurements not available
Level: Main - Living room 3.709m X 4.215m
Level: Main - Dining room 2.819m X 4.215m
Level: Main - Bedroom 2.996m X 3.786m
Level: Main
- Listing source url Https://www.realtor.ca/real-estate/28804425/223-gateway-manor-s-lethbridge-fairmont
- Listing type identifier Idx

$-1,461
/ Month

