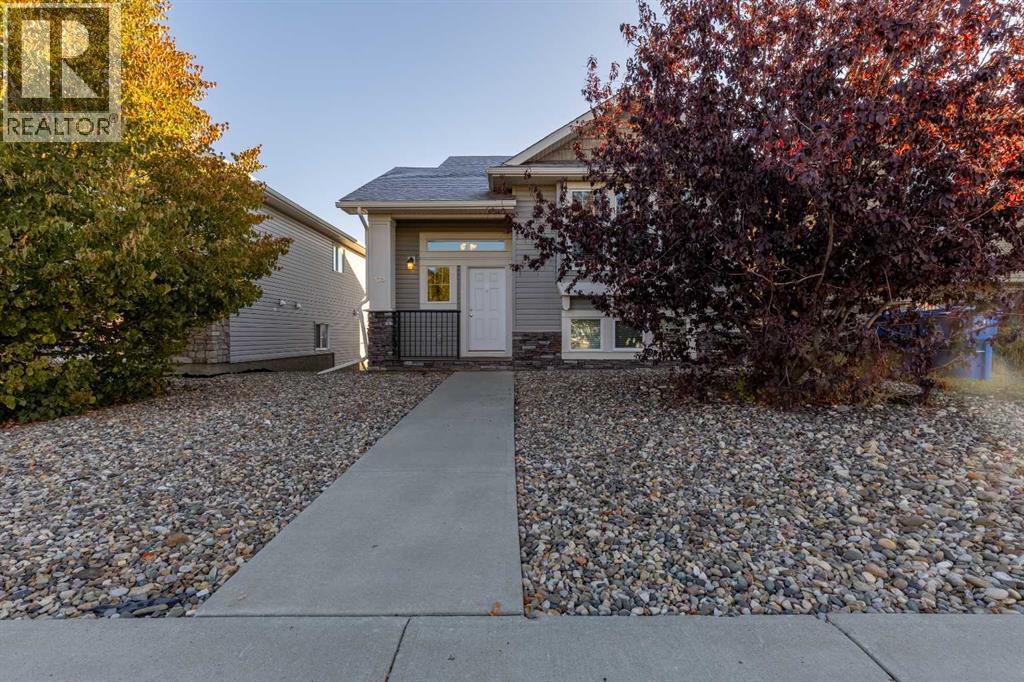- Houseful
- AB
- Lethbridge
- Sunridge
- 230 Mt Sundance Cres W

230 Mt Sundance Cres W
230 Mt Sundance Cres W
Highlights
Description
- Home value ($/Sqft)$488/Sqft
- Time on Housefulnew 11 hours
- Property typeSingle family
- StyleBi-level
- Neighbourhood
- Year built2010
- Mortgage payment
This beautifully suited West Lethbridge home is ready for a new owner! With an ideal location, a separate entrance, separate laundry, and both units featuring two bedrooms, this home is an ideal addition to any portfolio. Approaching the home, you'll notice the low-maintenance landscaping and beautiful shrubs. The front porch leads into a charming foyer with closet storage. Upstairs, the living room is bright and open, with the nearby kitchen sporting a corner pantry and large central island with a breakfast bar. The side entrance and deck can be accessed through the dining room. Down the hall, a full four-piece bath sits across from a spacious bedroom. The primary bedroom at the rear of the home comes complete with a walk-in-closet and four-piece ensuite bath, making a great layout for living up and renting down. Downstairs, the lower suite features an L-shaped kitchen next to an open-concept family room. Two bedrooms and a central four-piece bath can be found down the hall alongside plenty of storage room. Out back, a rear parking pad offers off-street space for vehicles while a nearby shed provides added storage space for seasonal equipment. If a suited home with separate entry and laundry in a perfect West Lethbridge locations sounds like the place for you, give your REALTOR® a call and book a showing today! (id:63267)
Home overview
- Cooling Central air conditioning
- Heat type Forced air
- Construction materials Wood frame
- Fencing Partially fenced
- # parking spaces 2
- # full baths 3
- # total bathrooms 3.0
- # of above grade bedrooms 4
- Flooring Carpeted, tile, vinyl plank
- Subdivision Sunridge
- Directions 2074747
- Lot dimensions 3847
- Lot size (acres) 0.090390034
- Building size 1035
- Listing # A2264957
- Property sub type Single family residence
- Status Active
- Living room 4.167m X 4.852m
Level: Main - Dining room 3.606m X 3.938m
Level: Main - Other 1.524m X 2.643m
Level: Main - Bathroom (# of pieces - 4) 2.515m X 1.5m
Level: Main - Bedroom 2.743m X 3.633m
Level: Main - Bathroom (# of pieces - 4) 1.5m X 2.643m
Level: Main - Kitchen 2.844m X 3.734m
Level: Main - Primary bedroom 3.911m X 3.658m
Level: Main - Bathroom (# of pieces - 4) 1.5m X 2.743m
Level: Unknown - Bedroom 3.277m X 4.395m
Level: Unknown - Family room 4.42m X 3.481m
Level: Unknown - Furnace 2.972m X 2.338m
Level: Unknown - Kitchen 2.819m X 2.844m
Level: Unknown - Bedroom 2.996m X 2.743m
Level: Unknown
- Listing source url Https://www.realtor.ca/real-estate/28998658/230-mt-sundance-crescent-w-lethbridge-sunridge
- Listing type identifier Idx

$-1,347
/ Month

