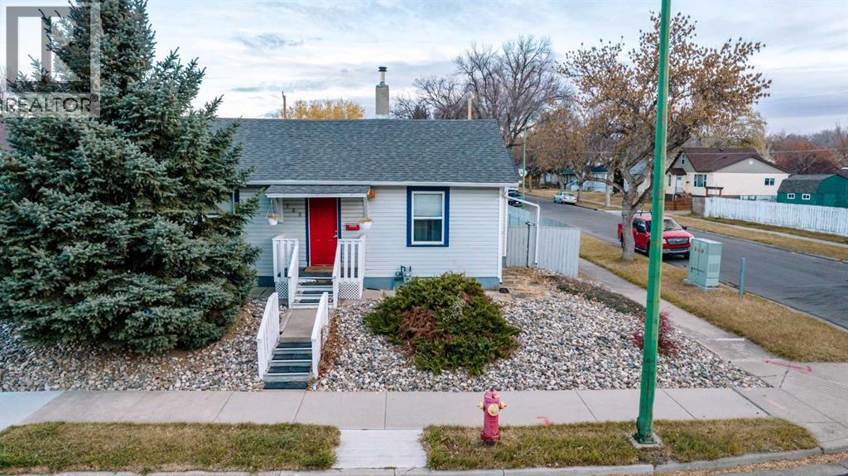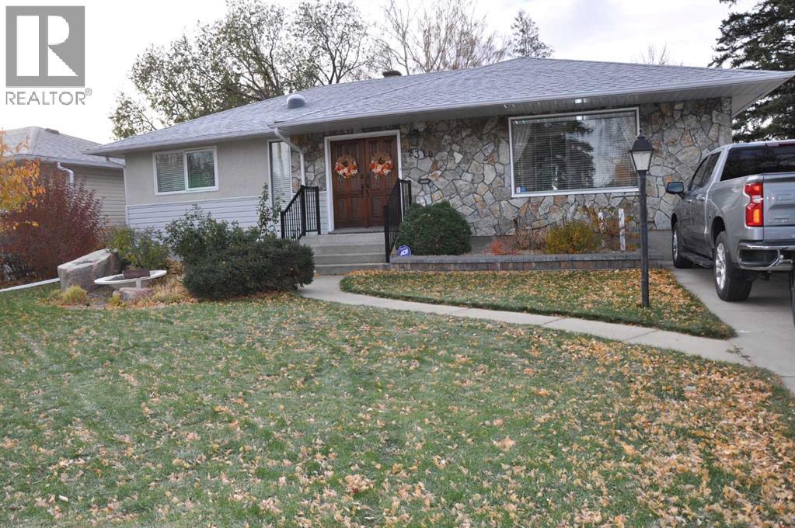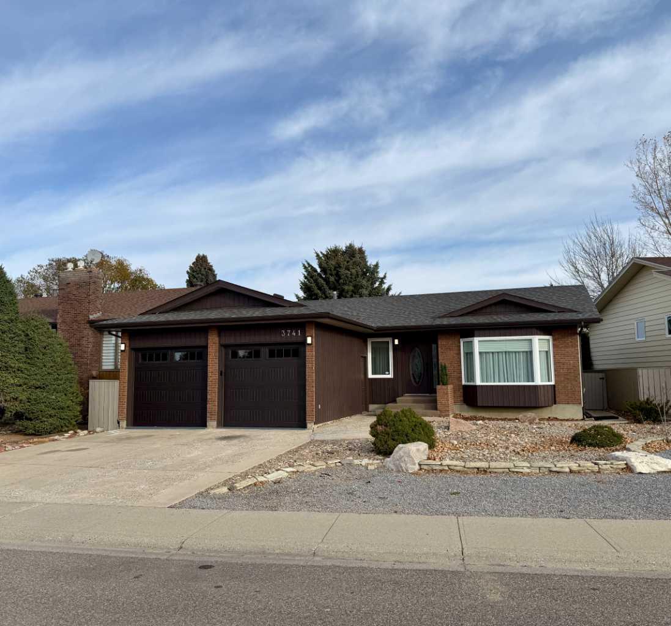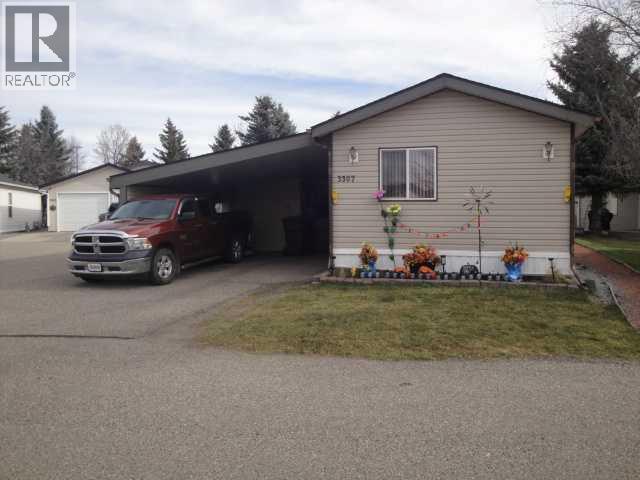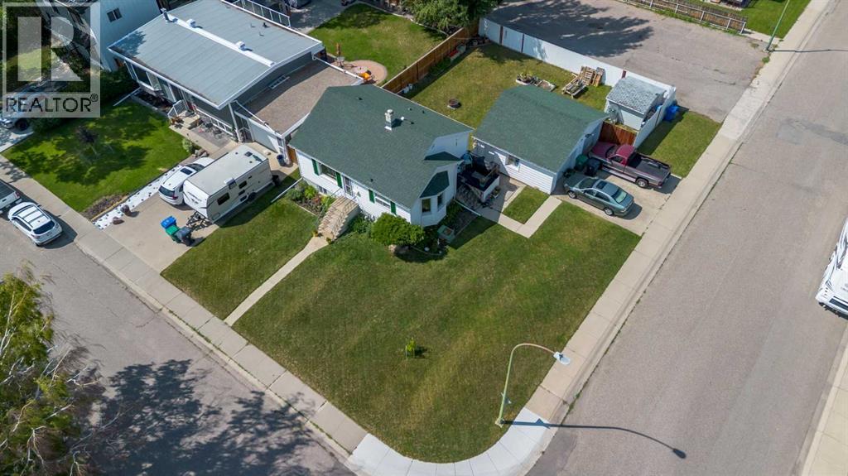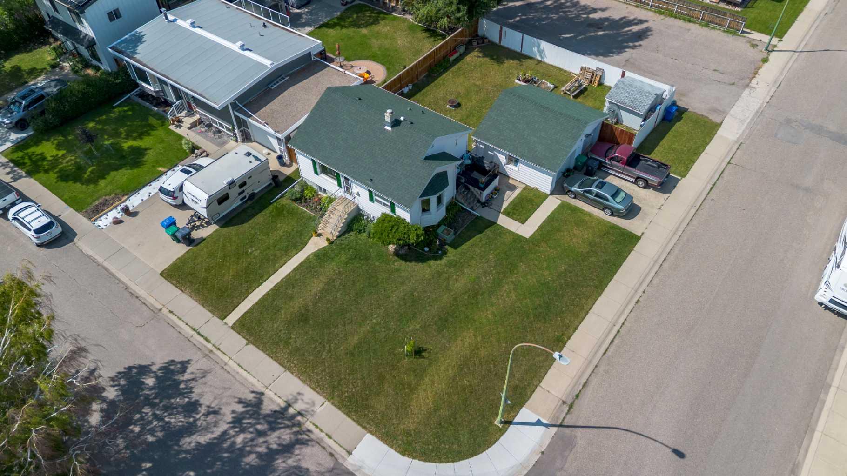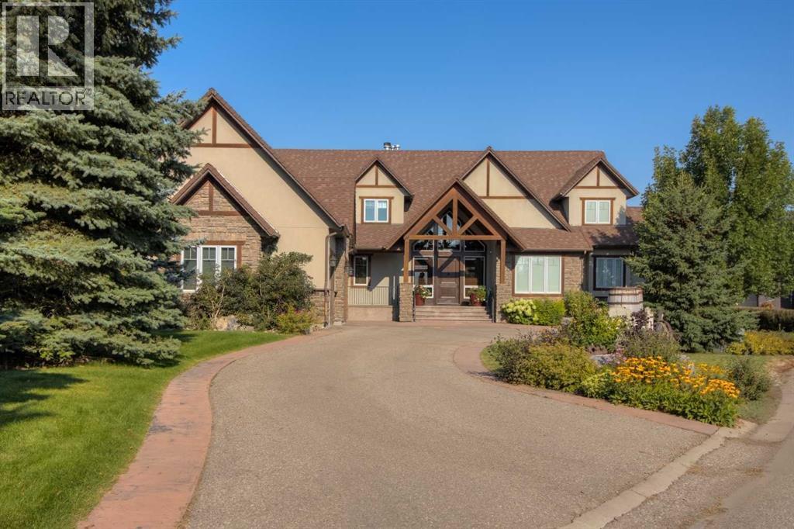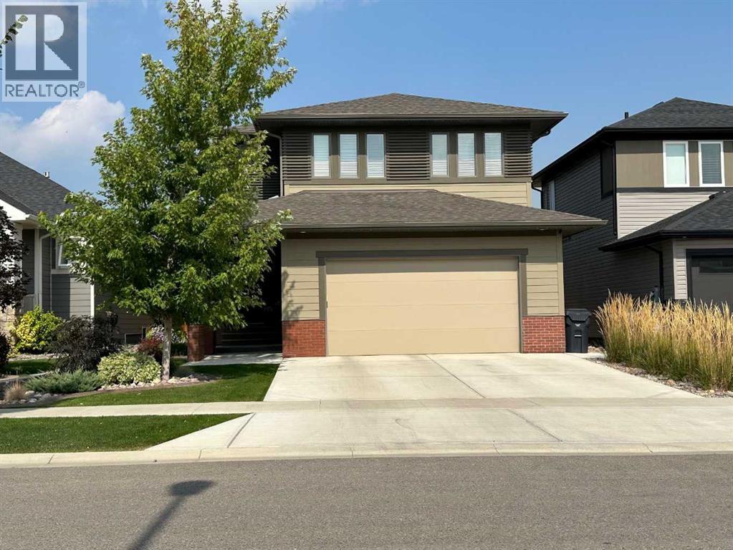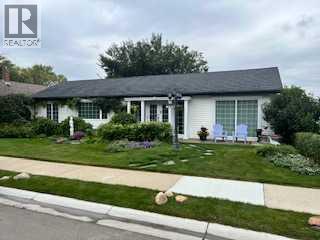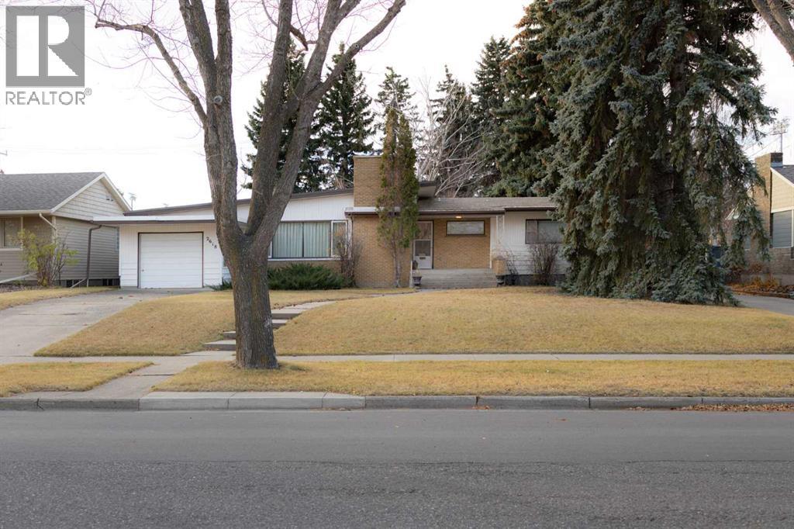- Houseful
- AB
- Lethbridge
- Southgate
- 232 Sixmile Common S

232 Sixmile Common S
232 Sixmile Common S
Highlights
Description
- Home value ($/Sqft)$406/Sqft
- Time on Housefulnew 12 hours
- Property typeSingle family
- StyleBi-level
- Neighbourhood
- Median school Score
- Year built2009
- Garage spaces4
- Mortgage payment
Welcome to this beautifully maintained executive modified bi-level home built by Grizzly Ridge! It offers over 1,700 sq. ft. of comfortable living space with thoughtful details throughout. Built in 2009, this property combines functionality and luxury in a quiet south-side crescent location. And car enthusiasts and hobbyists will appreciate not one, but TWO heated double garages—an attached 22' x 25'6" garage plus a detached 24' x 24' garage with 10’ ceilings, 220 power, and built-in speakers! The spacious main level features vaulted ceilings, a bright open-concept living area, and a stunning kitchen with a large centre island and plenty of storage and workspace. The generous primary suite is a true retreat, complete with a double vanity, walk-in shower, and relaxing soaker tub. Both the main floor and upper bathroom feature in-floor heating for added comfort! Downstairs, the full walk-out basement feels bright and inviting with 9’ ceilings and large windows that bring in plenty of natural light. The expansive family room is perfect for movie nights, games, or entertaining—with a pool table and hot tub included. There’s also additional parking space behind the home for extra vehicles or guests. Additional highlights include built-in indoor and outdoor speakers, two fireplaces, central A/C, underground sprinklers, a covered rear deck, glass railings, and a fully fenced, landscaped yard. This is a rare opportunity to own a spacious, move-in-ready home with exceptional garage space and an ideal layout for family living or entertaining! (id:63267)
Home overview
- Cooling Central air conditioning
- Heat type Forced air
- Fencing Fence
- # garage spaces 4
- # parking spaces 6
- Has garage (y/n) Yes
- # full baths 3
- # total bathrooms 3.0
- # of above grade bedrooms 4
- Flooring Carpeted, laminate
- Has fireplace (y/n) Yes
- Subdivision Southgate
- Lot dimensions 6321
- Lot size (acres) 0.14851974
- Building size 1737
- Listing # A2267048
- Property sub type Single family residence
- Status Active
- Furnace 3.53m X 3.301m
Level: Basement - Recreational room / games room 11.073m X 7.468m
Level: Basement - Bedroom 3.176m X 3.606m
Level: Basement - Bathroom (# of pieces - 3) 2.463m X 1.423m
Level: Basement - Foyer 1.905m X 4.139m
Level: Main - Bathroom (# of pieces - 4) 2.691m X 2.082m
Level: Main - Bedroom 2.947m X 3.024m
Level: Main - Kitchen 3.786m X 5.41m
Level: Main - Bedroom 3.962m X 2.92m
Level: Main - Dining room 3.453m X 5.233m
Level: Main - Living room 3.81m X 4.063m
Level: Main - Hall 1.676m X 1.6m
Level: Upper - Bathroom (# of pieces - 5) 2.691m X 3.048m
Level: Upper - Primary bedroom 6.401m X 4.977m
Level: Upper - Other 1.777m X 2.262m
Level: Upper
- Listing source url Https://www.realtor.ca/real-estate/29057580/232-sixmile-common-s-lethbridge-southgate
- Listing type identifier Idx

$-1,880
/ Month

