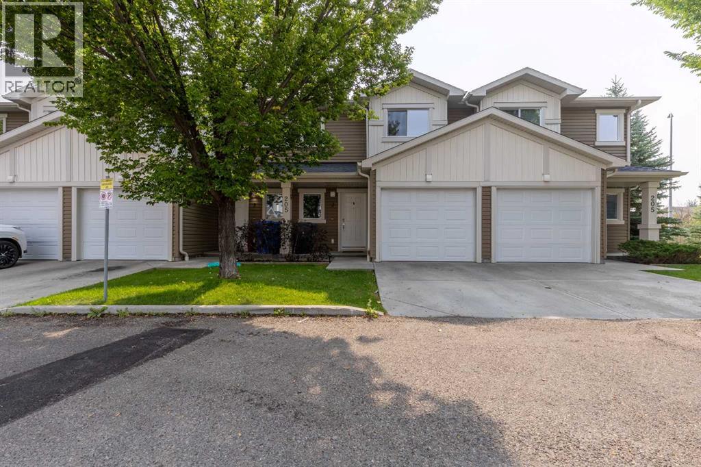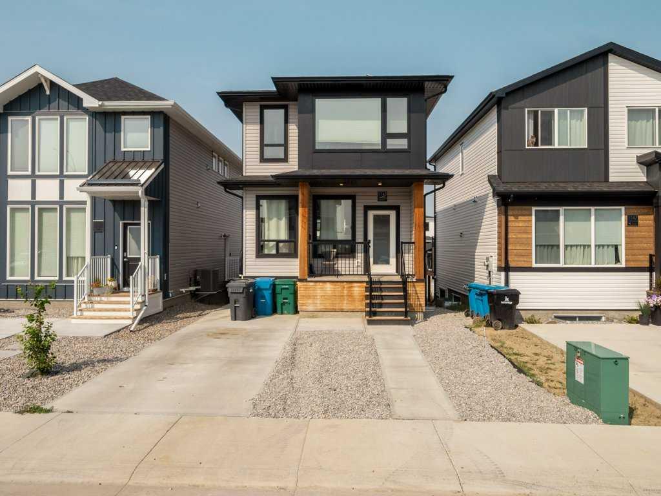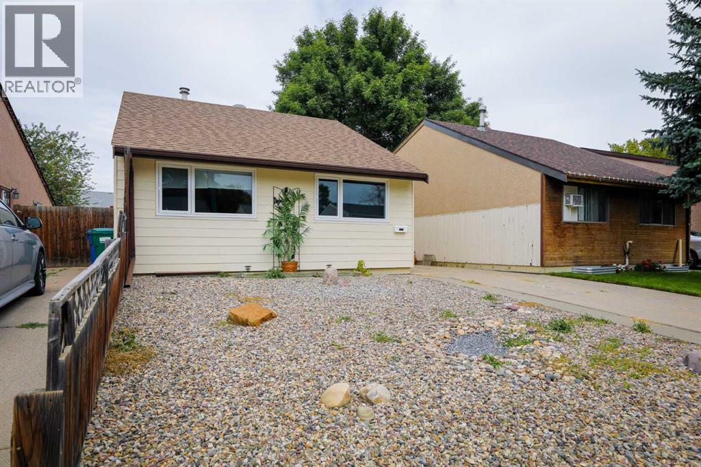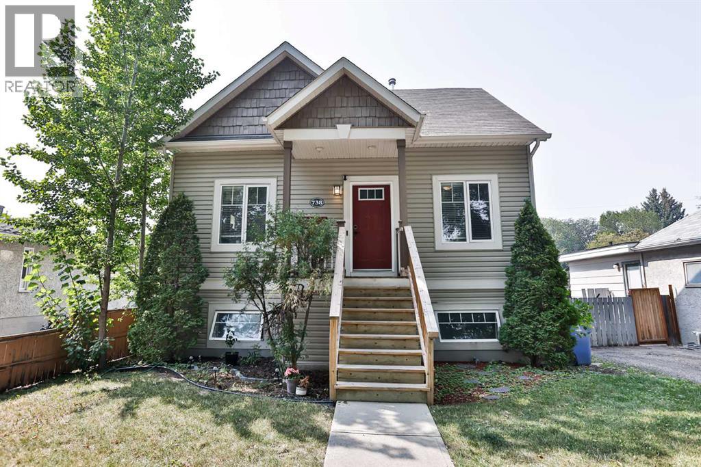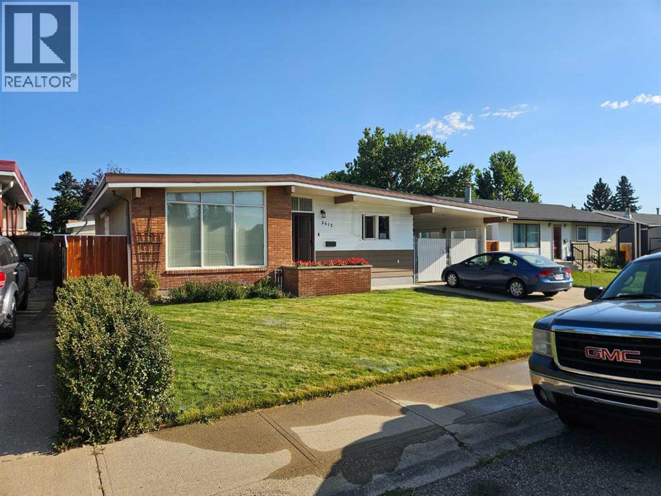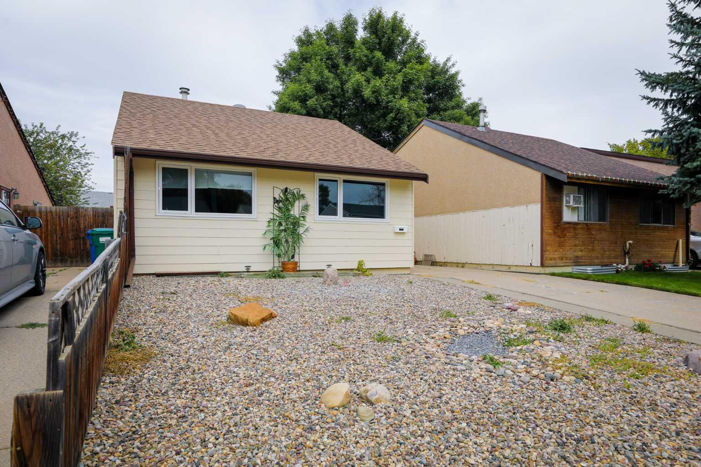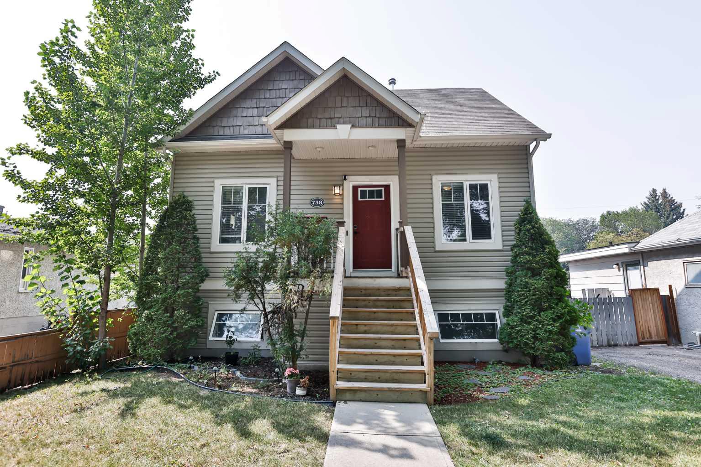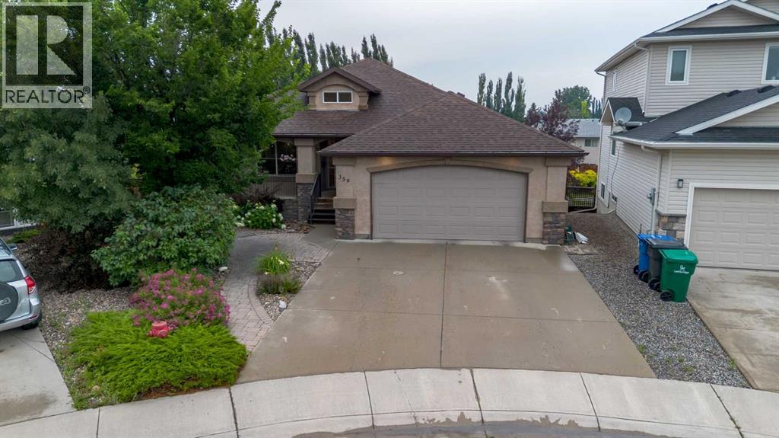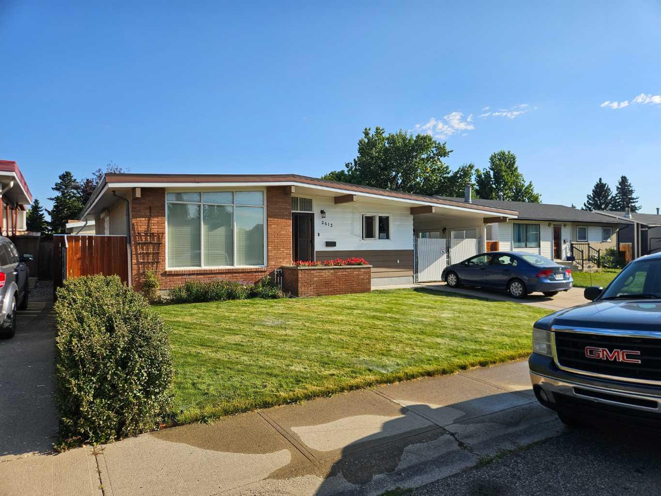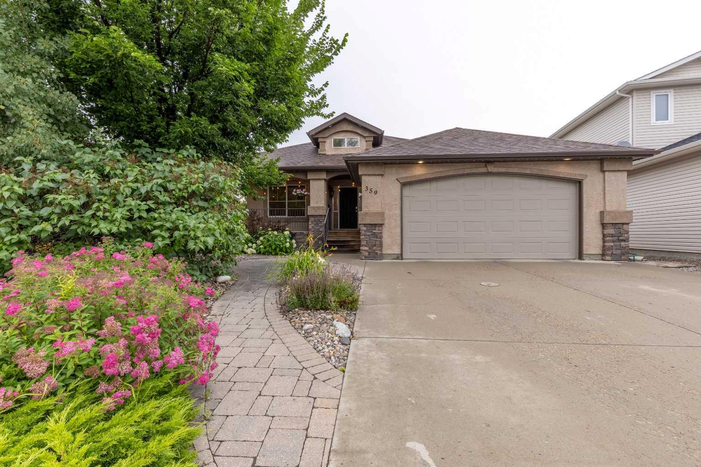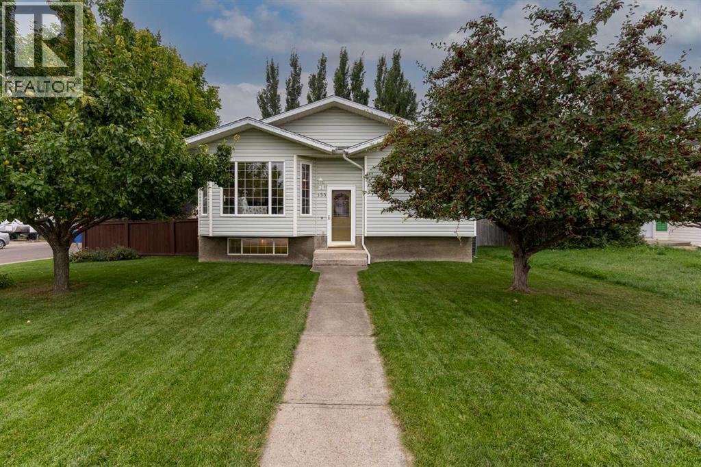- Houseful
- AB
- Lethbridge
- Varsity Village
- 234 Mcmaster Blvd W
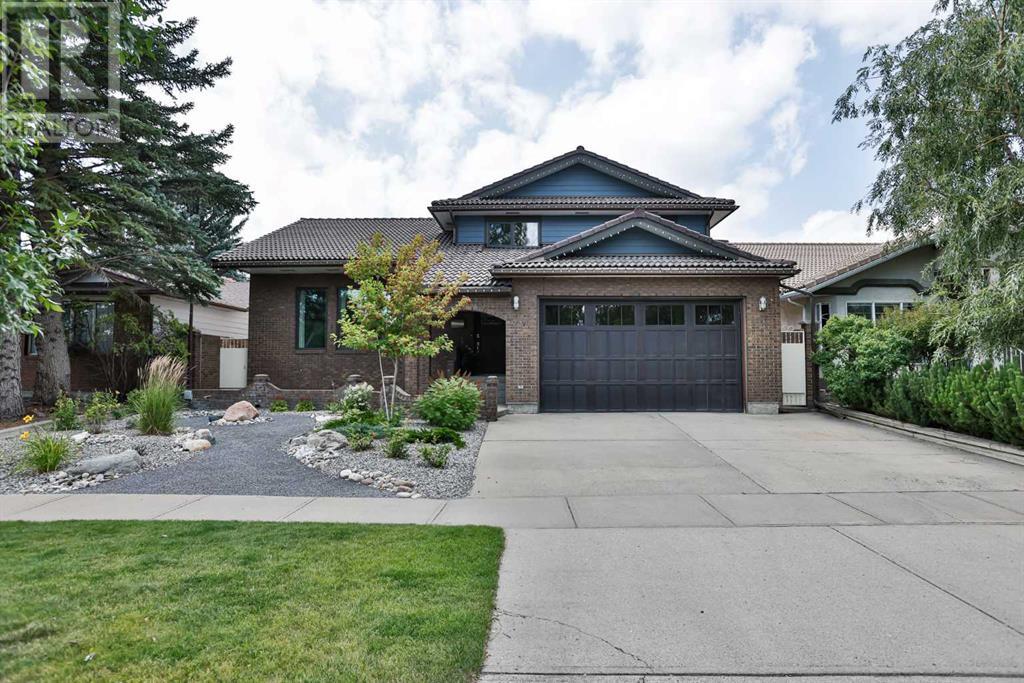
Highlights
Description
- Home value ($/Sqft)$343/Sqft
- Time on Houseful37 days
- Property typeSingle family
- Style5 level
- Neighbourhood
- Median school Score
- Year built1985
- Garage spaces2
- Mortgage payment
Step into sophistication in this meticulously upgraded home, where every detail has been thoughtfully designed for comfort, function, and wow factor. From the grand entrance, you’re welcomed into a stunning formal living room with gleaming hardwood floors that flow into the heart of the home — an expansive kitchen and dining area that spans an entire level.This one-of-a-kind chef’s kitchen is a true showstopper, featuring custom cabinetry by Cabinet Expression, a massive 10-foot island, built-in stove and microwave, induction cooktop, refrigeration drawers, beverage fridge, two sinks, quartz counters, marble flooring, under-cabinet lighting, touch tap, and a garburator.Just off the kitchen is a warm and inviting family room and home office area, complete with a custom wall unit with built-in TV, shelving, and fireplace. Upstairs, you’ll find three bedrooms, all with plush, luxurious carpeting and two bathrooms. The primary suite is a personal retreat with its built-in TV, spa-inspired ensuite with double sinks, rainfall tile shower, heated floor, and an impressive custom walk-in closet.Near the garage entry, the mudroom includes access to a beautifully finished laundry room with sink, folding station, and hanging area. A stylish half-bath features a tile accent wall and built-in storage. The lower level offers a spacious fourth bedroom, home gym, and massive storage space.Downstairs, the basement is made for entertaining — complete with a large recreation area, wet bar, and a unique 3-piece bath with eye-catching aqua tile and finishes. The built-in speakers throughout the house, on the covered patio, and heated garage are linked to the Control4 System.Outside is your own private oasis: a covered patio with tile flooring, stone feature walls, a built-in gas BBQ and TV, plus two lower teak deck areas with lighting, built-in planters, and a cozy gas firepit. The yard is fully equipped with underground sprinklers and enclosed by a cinder block fence for privacy. R ecently installed triple glazed windows and newer high end kitchen appliances too! Ideally located directly across from Nicholas Sheran Park, you’ll enjoy instant access to 106 acres of green space, including a lake, 7 km of walking trails, disc golf, playgrounds, and nearby schools.This is more than a home — it’s your dream lifestyle waiting to happen. Don’t miss the chance to make it yours! (id:55581)
Home overview
- Cooling Central air conditioning
- Heat type Forced air
- Fencing Fence
- # garage spaces 2
- # parking spaces 4
- Has garage (y/n) Yes
- # full baths 3
- # half baths 1
- # total bathrooms 4.0
- # of above grade bedrooms 4
- Flooring Carpeted, tile
- Has fireplace (y/n) Yes
- Community features Lake privileges
- Subdivision Varsity village
- Lot desc Underground sprinkler
- Lot dimensions 6053
- Lot size (acres) 0.14222275
- Building size 2402
- Listing # A2243378
- Property sub type Single family residence
- Status Active
- Primary bedroom 5.13m X 3.81m
Level: 2nd - Bedroom 3.429m X 3.429m
Level: 2nd - Bathroom (# of pieces - 4) Level: 2nd
- Bathroom (# of pieces - 4) Measurements not available
Level: 2nd - Bedroom 3.429m X 3.277m
Level: 2nd - Kitchen 2.21m X 2.768m
Level: Basement - Bathroom (# of pieces - 3) Measurements not available
Level: Basement - Recreational room / games room 4.42m X 7.468m
Level: Basement - Bedroom 3.429m X 2.819m
Level: Lower - Exercise room 3.2m X 5.739m
Level: Lower - Kitchen 7.291m X 5.944m
Level: Main - Living room 3.834m X 5.919m
Level: Main - Office 4.548m X 3.252m
Level: Main - Dining room 4.548m X 2.057m
Level: Main - Recreational room / games room 4.548m X 4.395m
Level: Main - Bathroom (# of pieces - 2) Measurements not available
Level: Main - Laundry 2.21m X 2.996m
Level: Main
- Listing source url Https://www.realtor.ca/real-estate/28669209/234-mcmaster-boulevard-w-lethbridge-varsity-village
- Listing type identifier Idx

$-2,200
/ Month

