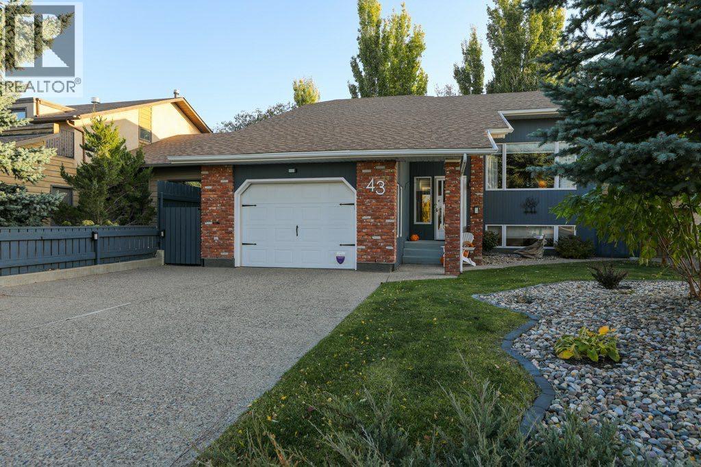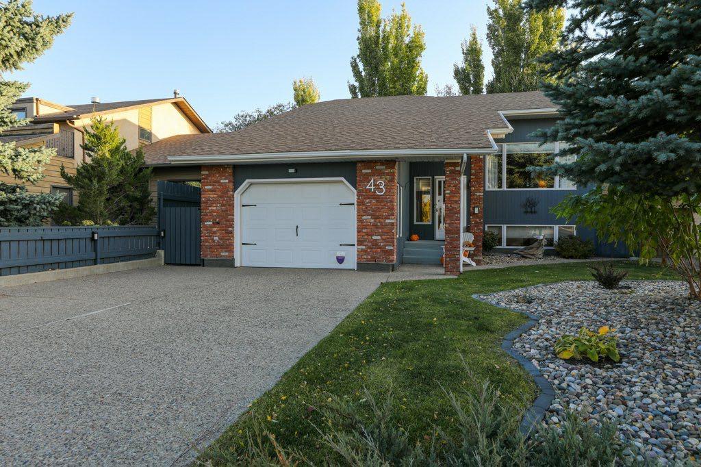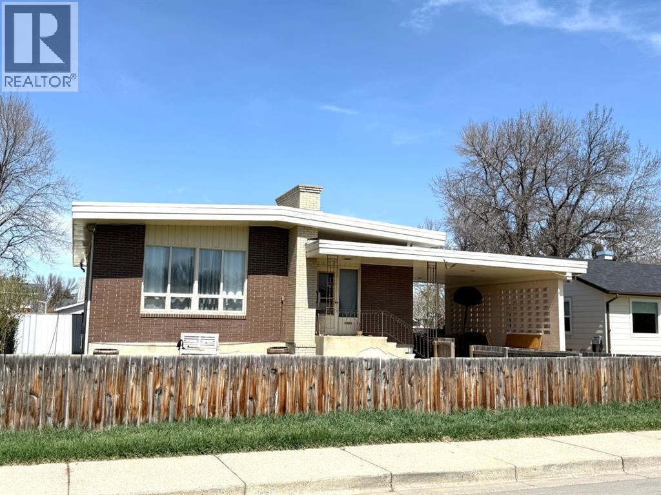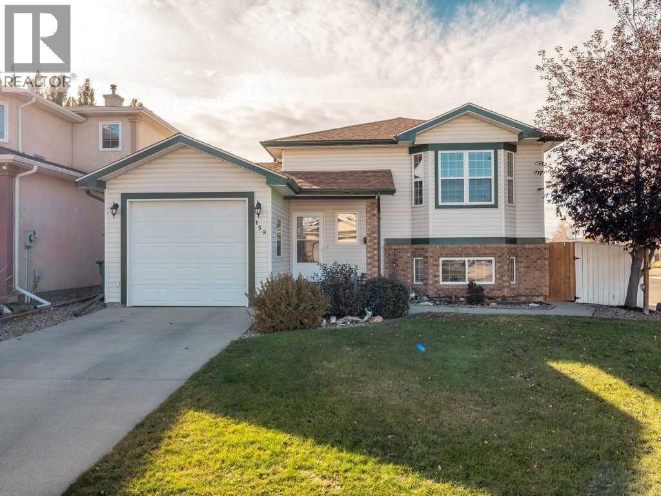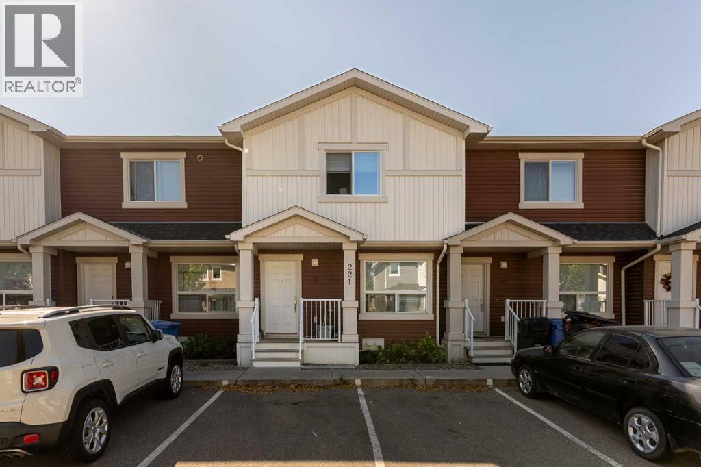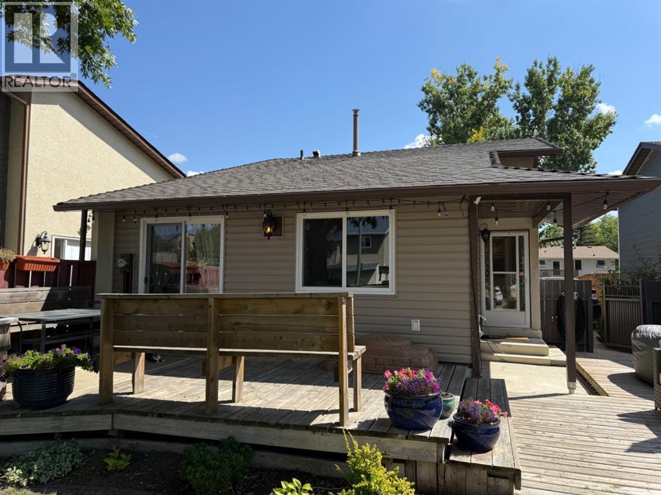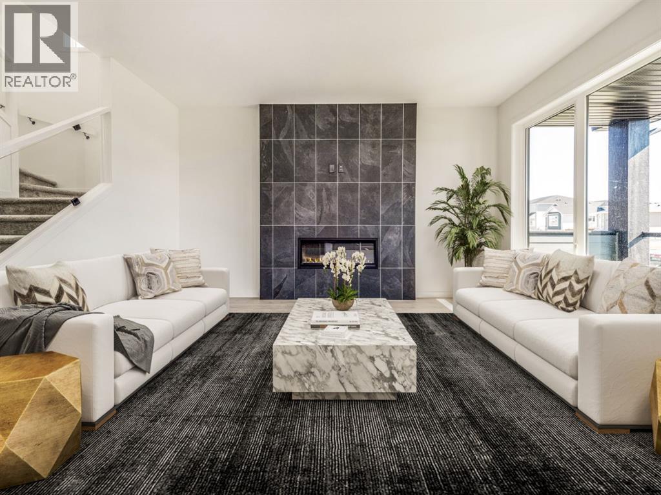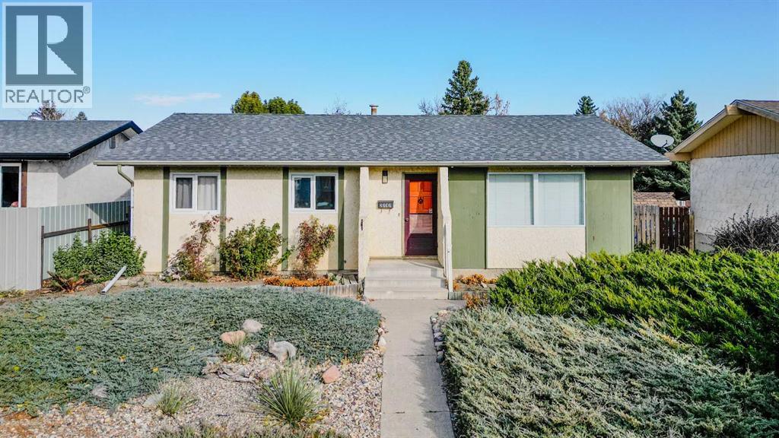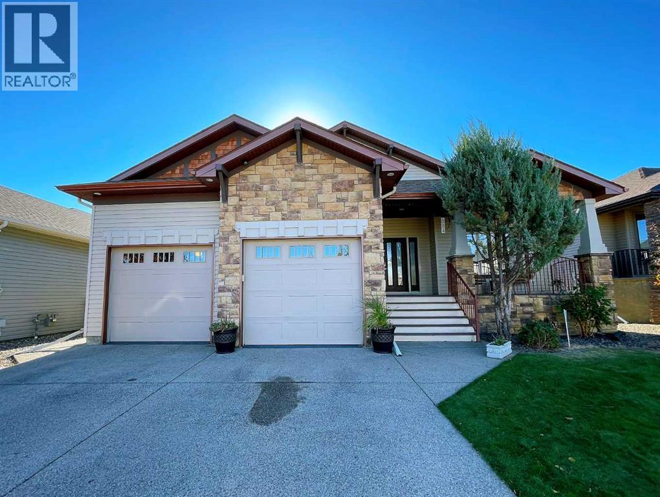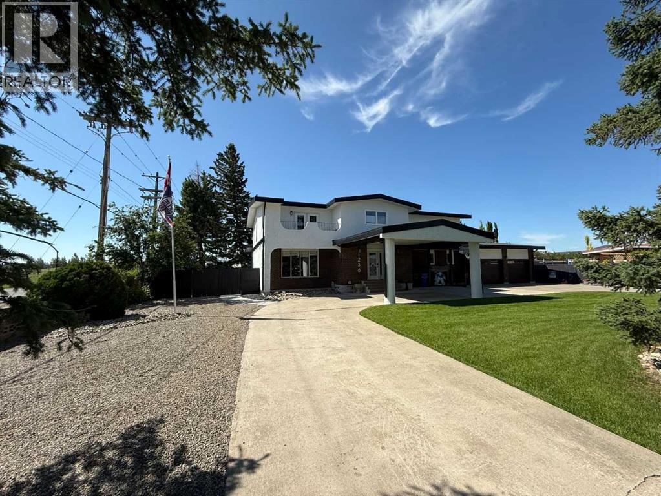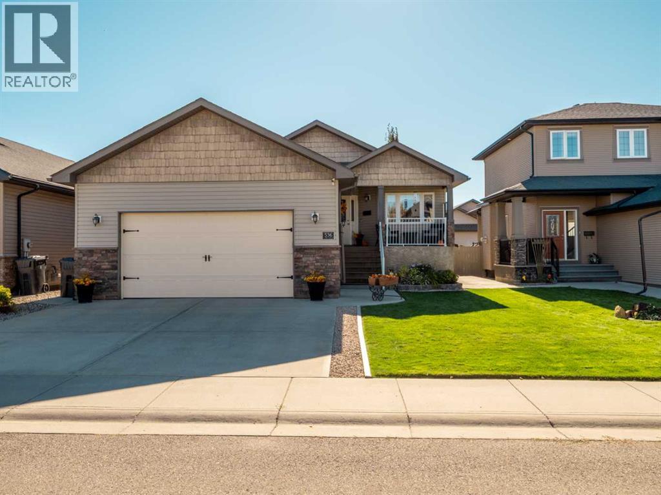- Houseful
- AB
- Lethbridge
- Winston Churchill
- 24 Avenue N Unit 1910
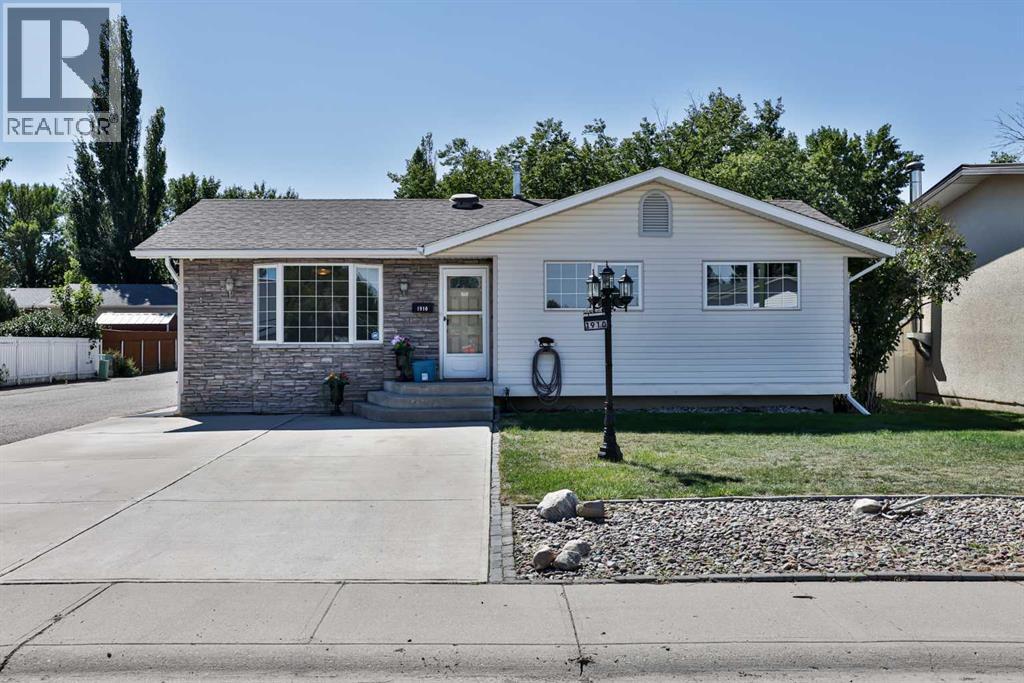
Highlights
Description
- Home value ($/Sqft)$380/Sqft
- Time on Houseful62 days
- Property typeSingle family
- StyleBungalow
- Neighbourhood
- Median school Score
- Year built1976
- Garage spaces2
- Mortgage payment
Situated in a quiet neighborhood yet close to all amenities, this home offers the ideal balance of comfort and convenience. With five bedrooms and two and a half bathrooms, you’ll find over 1,100 sq. ft. on the main level plus nearly 1,000 sq. ft. of additional space downstairs. Upgrades include a newer furnace, hot water tank, windows, doors, siding, and added insulation that help keep monthly utilities low, even for a large household. Extra features such as central air, a water softener, built-in vacuum, and underground sprinklers add everyday ease. Outdoors, the property shines with a maintenance-free deck featuring a gas BBQ hookup, a large garden area, and a fenced yard with RV parking and access from two alleys. The oversized detached garage and four-car driveway with two-way access provide excellent space for vehicles, storage, or projects. Walking distance to three schools, the swimming pool, ice arena, shopping, and a park just a block away, this home combines thoughtful upgrades with an unbeatable location for families of all sizes. (id:63267)
Home overview
- Cooling Central air conditioning
- Heat type Forced air
- # total stories 1
- Fencing Fence
- # garage spaces 2
- # parking spaces 8
- Has garage (y/n) Yes
- # full baths 2
- # half baths 1
- # total bathrooms 3.0
- # of above grade bedrooms 5
- Flooring Carpeted, laminate, tile
- Subdivision Winston churchill
- Lot desc Landscaped
- Lot dimensions 5905
- Lot size (acres) 0.13874531
- Building size 1118
- Listing # A2250075
- Property sub type Single family residence
- Status Active
- Bathroom (# of pieces - 4) Level: Basement
- Bedroom 3.301m X 3.682m
Level: Basement - Recreational room / games room 3.301m X 4.825m
Level: Basement - Bedroom 3.938m X 3.149m
Level: Basement - Bedroom 3.353m X 3.225m
Level: Main - Bathroom (# of pieces - 4) Level: Main
- Kitchen 3.911m X 3.377m
Level: Main - Primary bedroom 3.911m X 3.633m
Level: Main - Bedroom 3.353m X 2.819m
Level: Main - Dining room 3.911m X 3.225m
Level: Main - Bathroom (# of pieces - 1) Level: Main
- Living room 4.014m X 5.691m
Level: Main
- Listing source url Https://www.realtor.ca/real-estate/28754487/1910-24-avenue-n-lethbridge-winston-churchill
- Listing type identifier Idx

$-1,133
/ Month

