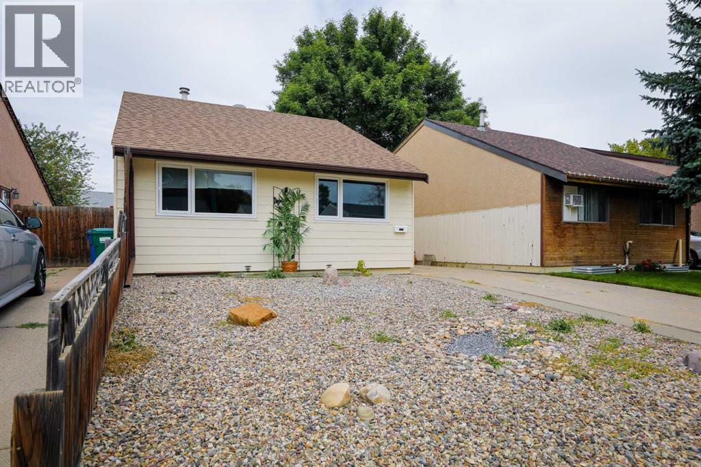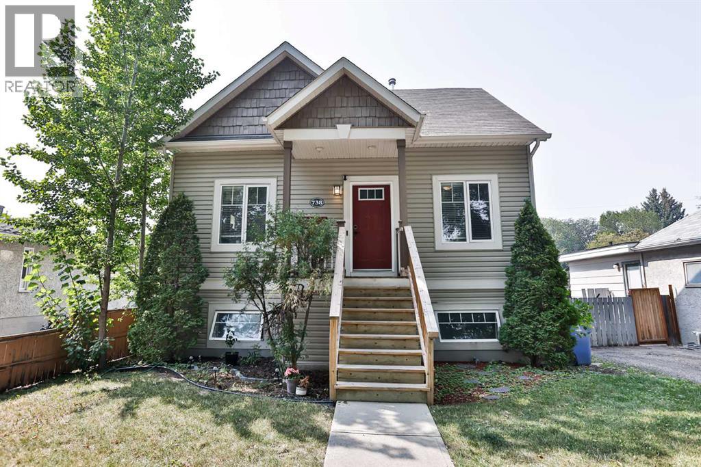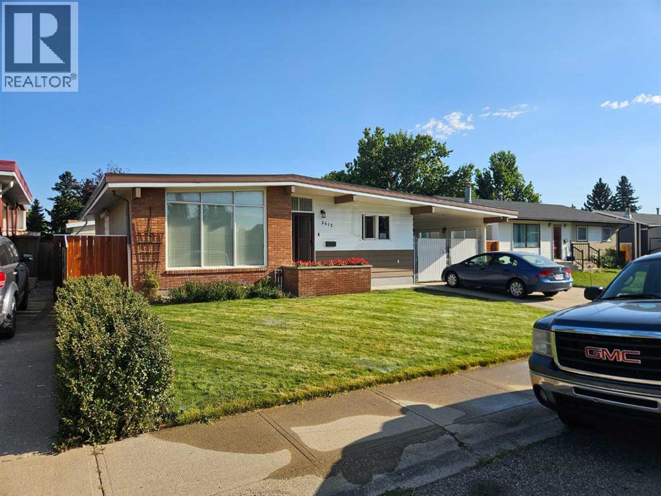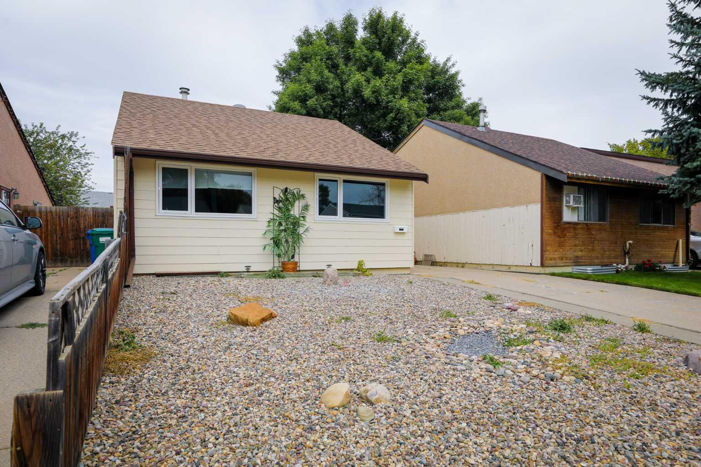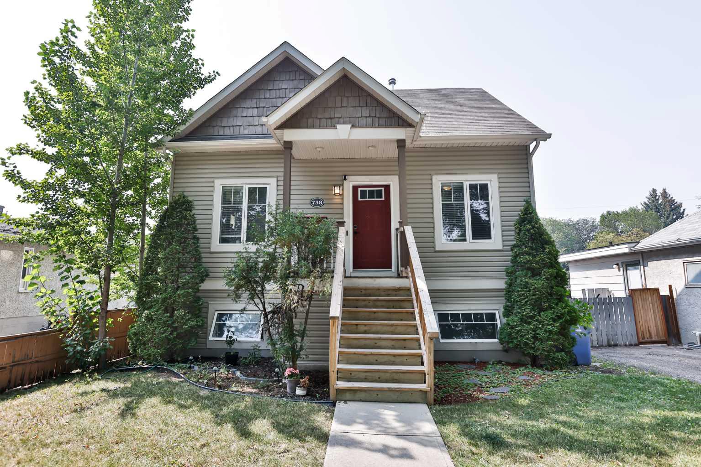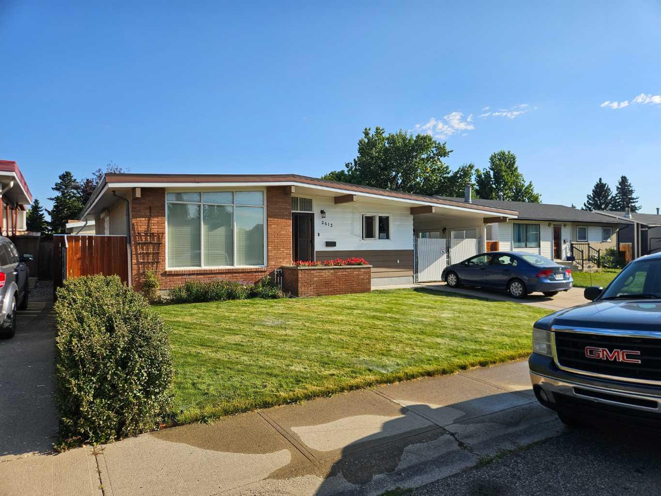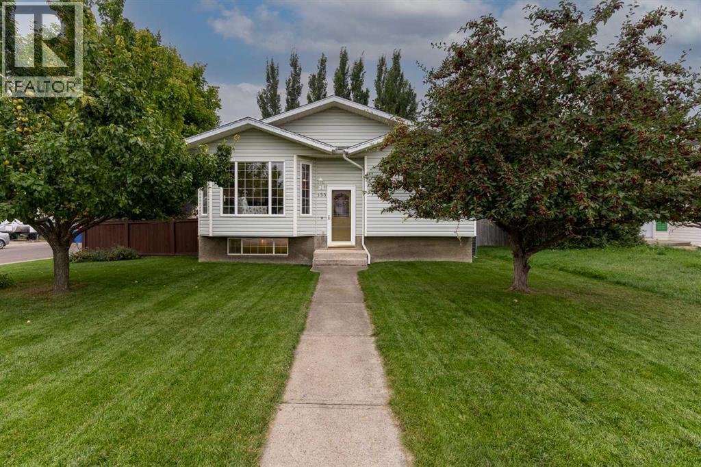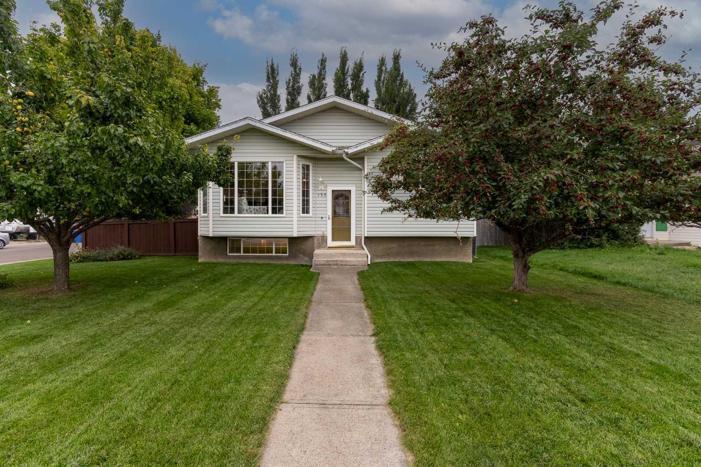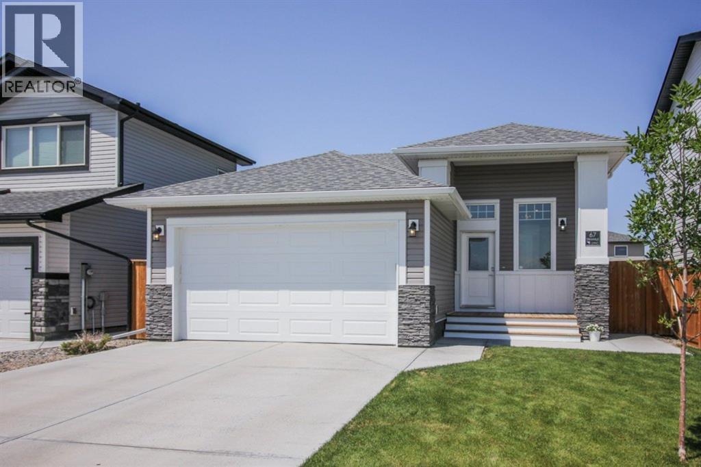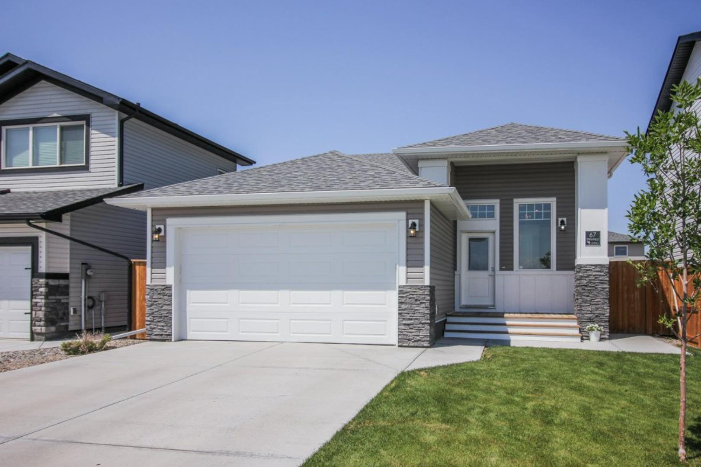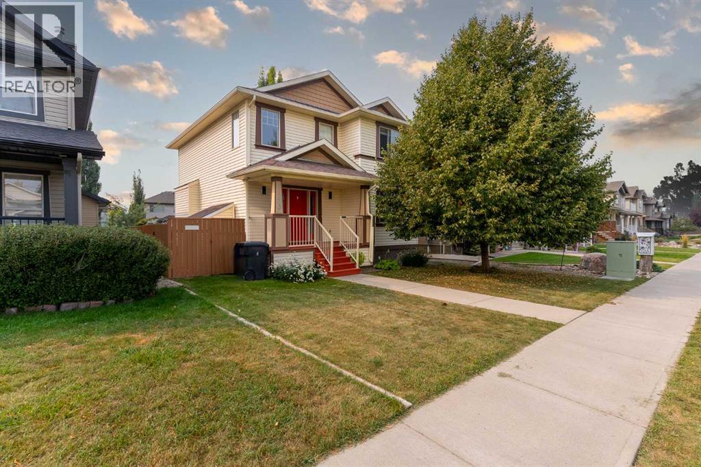- Houseful
- AB
- Lethbridge
- Winston Churchill
- 25 Avenue N Unit 1513
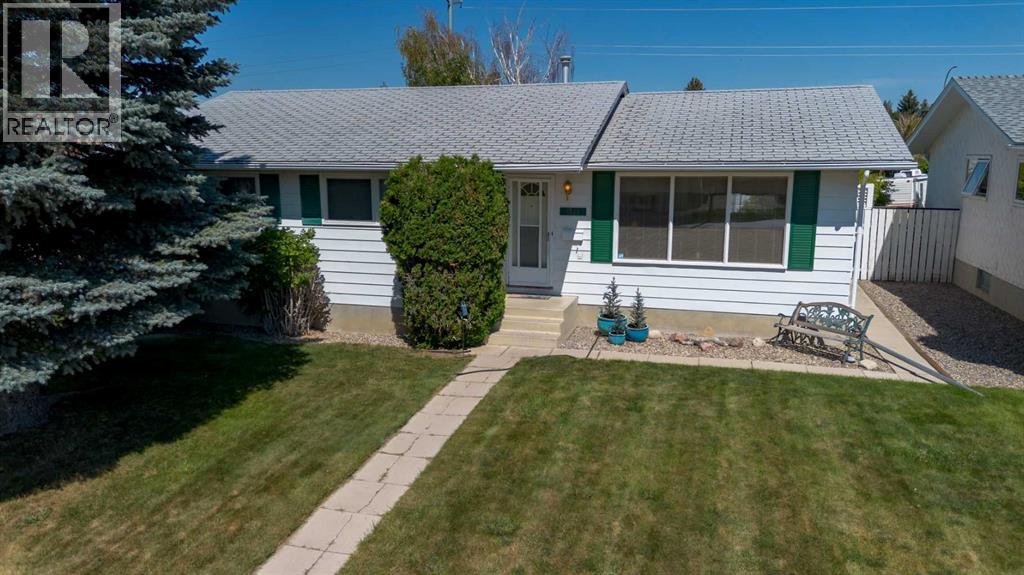
Highlights
Description
- Home value ($/Sqft)$332/Sqft
- Time on Houseful14 days
- Property typeSingle family
- StyleBungalow
- Neighbourhood
- Median school Score
- Year built1975
- Garage spaces1
- Mortgage payment
First time on the market! This pristine bungalow has been meticulously cared for over the years and offers the kind of charm you've been looking for! Spacious lot on quiet street with no rear neighbours, RV parking and a must-see yard, this home is one of a kind. With elements full of character and a practical floor plan there is a lot to love. 3 bedrooms upstairs are shared by a 4 piece bathroom, open kitchen with plentiful storage and counter space, dining area and bright living room. The basement offers a cozy family room complete with built-in storage, french doors and an electric fireplace. Fourth bedroom plus office, 4 piece bathroom, well sized laundry room and storage area as well! The backyard is perfectly landscaped and even has a covered BBQ area, patio, super single garage and with alley access, you've got lots of parking options! Close to amenities and a great neighbourhood, this home could be yours! (id:63267)
Home overview
- Cooling Central air conditioning
- Heat type Forced air
- # total stories 1
- Fencing Fence
- # garage spaces 1
- # parking spaces 2
- Has garage (y/n) Yes
- # full baths 2
- # total bathrooms 2.0
- # of above grade bedrooms 4
- Flooring Carpeted, laminate, linoleum
- Has fireplace (y/n) Yes
- Subdivision Winston churchill
- Directions 1745276
- Lot desc Landscaped, lawn
- Lot dimensions 7301
- Lot size (acres) 0.17154606
- Building size 1158
- Listing # A2249927
- Property sub type Single family residence
- Status Active
- Bedroom 3.353m X 4.039m
Level: Basement - Furnace 3.834m X 3.277m
Level: Basement - Laundry 3.277m X 3.252m
Level: Basement - Bathroom (# of pieces - 4) Level: Basement
- Storage 1.042m X 2.566m
Level: Basement - Family room 6.73m X 3.377m
Level: Basement - Office 2.262m X 2.49m
Level: Basement - Bedroom 3.658m X 2.743m
Level: Main - Living room 3.606m X 4.801m
Level: Main - Bathroom (# of pieces - 4) Level: Main
- Kitchen 3.505m X 3.225m
Level: Main - Primary bedroom 3.658m X 3.557m
Level: Main - Bedroom 3.149m X 3.405m
Level: Main - Dining room 3.505m X 2.643m
Level: Main
- Listing source url Https://www.realtor.ca/real-estate/28765421/1513-25-avenue-n-lethbridge-winston-churchill
- Listing type identifier Idx

$-1,027
/ Month

