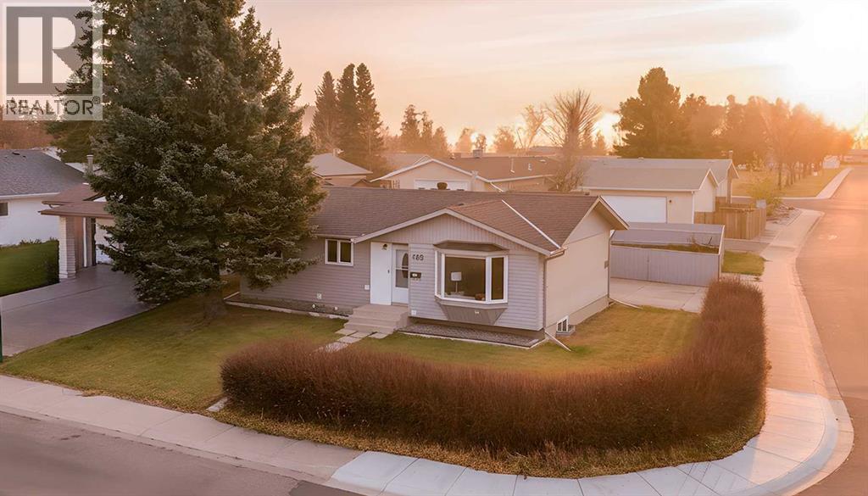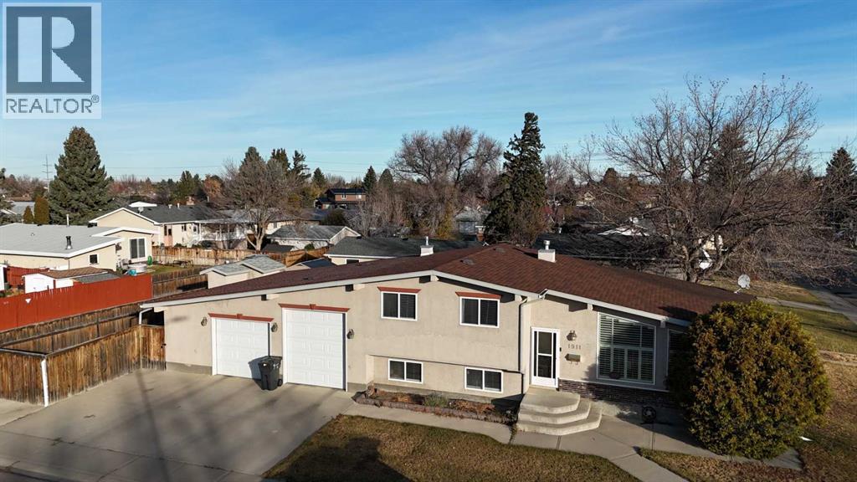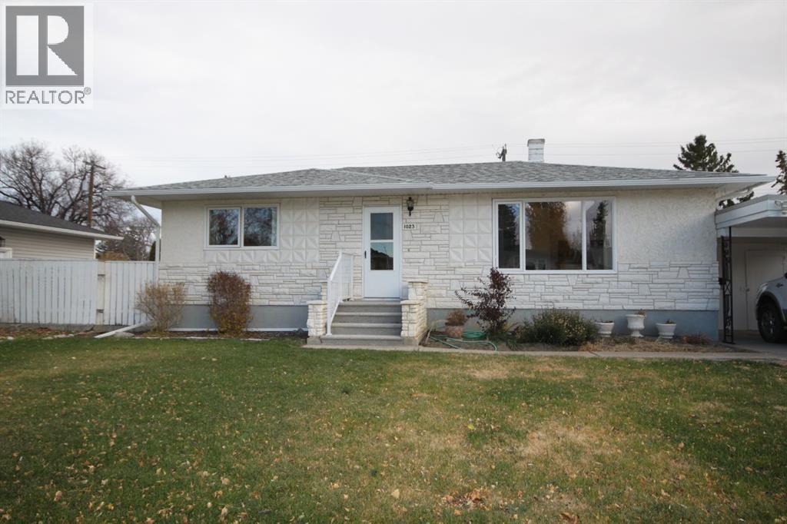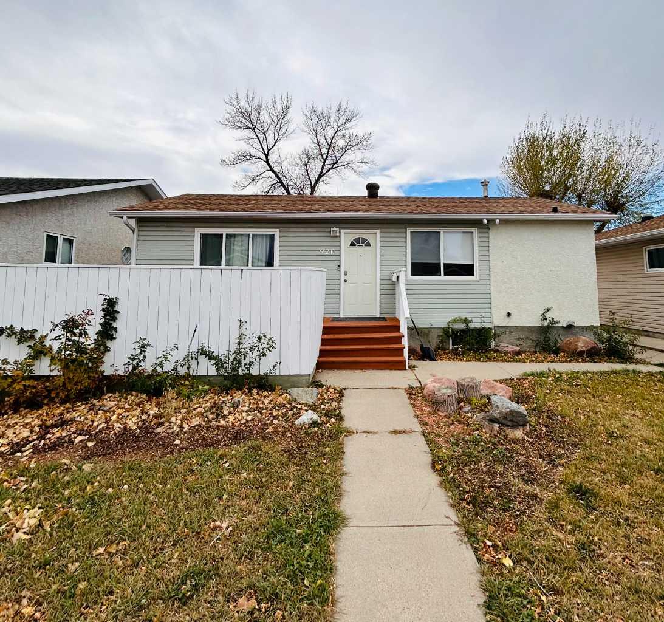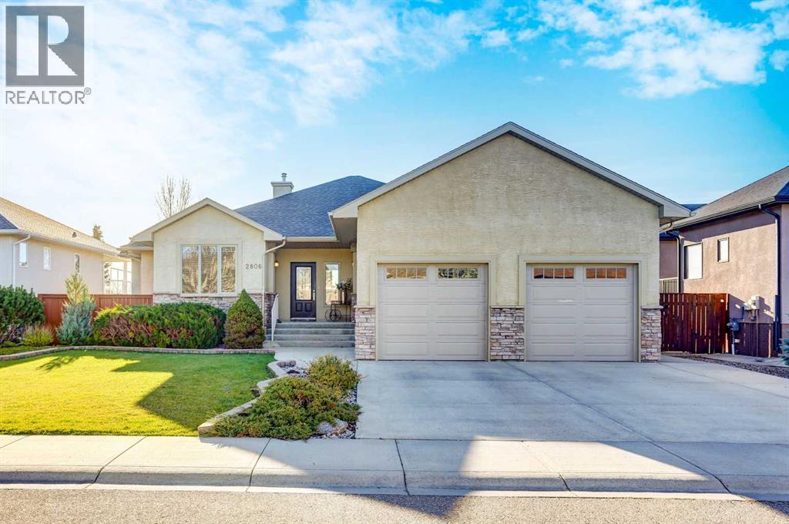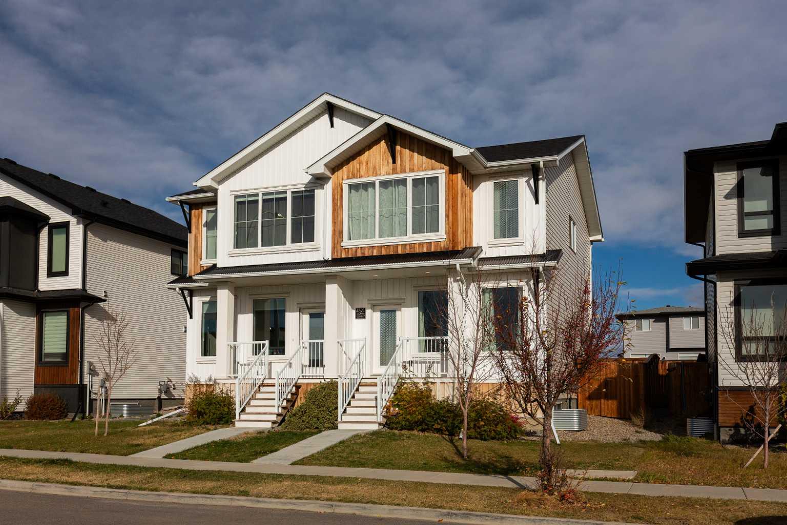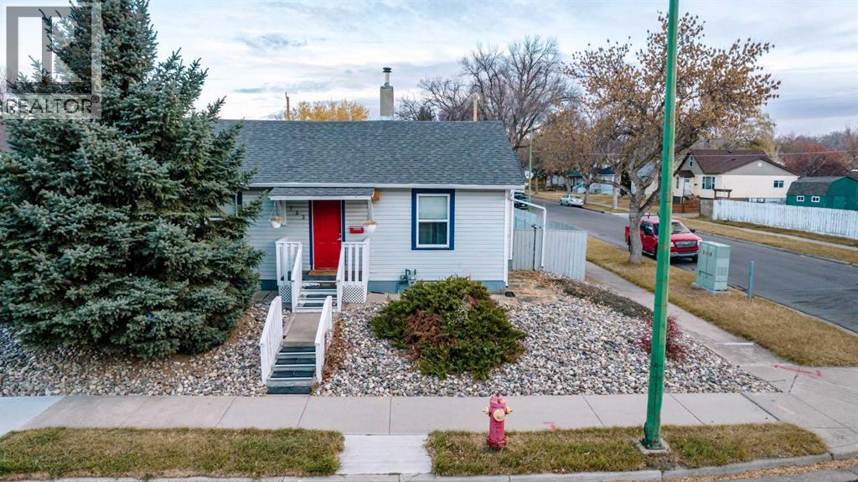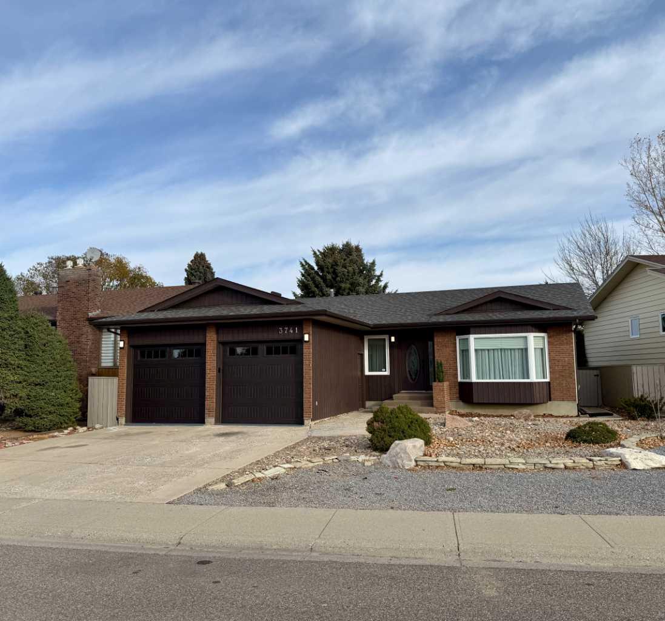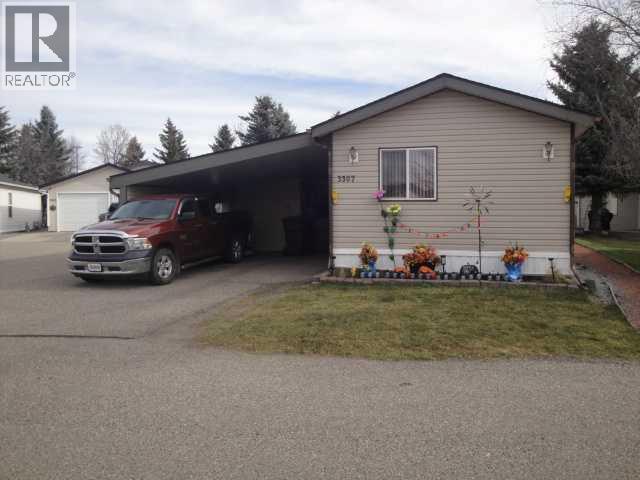- Houseful
- AB
- Lethbridge
- Discovery
- 25 Avenue S Unit 4317

25 Avenue S Unit 4317
25 Avenue S Unit 4317
Highlights
Description
- Home value ($/Sqft)$356/Sqft
- Time on Housefulnew 5 hours
- Property typeSingle family
- Neighbourhood
- Median school Score
- Year built2025
- Garage spaces2
- Mortgage payment
The popular "Grayson" model by Avonlea Homes. Check out these great new elevations. This home is located close to SCHOOL, PARK AND PLAYGROUND IN SOUTHBROOK. Nice and open floor plan on the main floor, 9' Flat Painted ceilings, large windows for that extra sunlight, quartz countertops. Great corner pantry in the kitchen for storage. Upstairs there are 3 nice bedrooms, full bath, convenience of laundry, master bedroom with walk in closet and ensuite with 5' shower. The Basement is undeveloped but set up for a family room, 4th bedroom and another full bath. Enjoy the insulated Double attached garage to keep those vehicles warm and dry. Located in the architecturally controlled community of Southbrook with school, playground and park for the whole family to enjoy. Close to lots of amenities the Southside has to offer. NHW. House is virtually staged (id:63267)
Home overview
- Cooling None
- Heat type Forced air
- # total stories 2
- Construction materials Poured concrete, wood frame
- Fencing Partially fenced
- # garage spaces 2
- # parking spaces 4
- Has garage (y/n) Yes
- # full baths 2
- # half baths 1
- # total bathrooms 3.0
- # of above grade bedrooms 3
- Flooring Carpeted, laminate, tile
- Subdivision Discovery
- Directions 1394423
- Lot dimensions 3717
- Lot size (acres) 0.08733553
- Building size 1406
- Listing # A2267470
- Property sub type Single family residence
- Status Active
- Other 1.625m X 2.743m
Level: Main - Dining room 3.048m X 3.353m
Level: Main - Bathroom (# of pieces - 2) Measurements not available
Level: Main - Living room 3.658m X 4.368m
Level: Main - Kitchen 3.124m X 3.252m
Level: Main - Primary bedroom 3.886m X 3.709m
Level: Upper - Laundry Measurements not available
Level: Upper - Bedroom 2.844m X 3.658m
Level: Upper - Bathroom (# of pieces - 4) Measurements not available
Level: Upper - Bathroom (# of pieces - 3) Measurements not available
Level: Upper - Bedroom 3.072m X 3.505m
Level: Upper
- Listing source url Https://www.realtor.ca/real-estate/29062559/4317-25-avenue-s-lethbridge-discovery
- Listing type identifier Idx

$-1,333
/ Month

