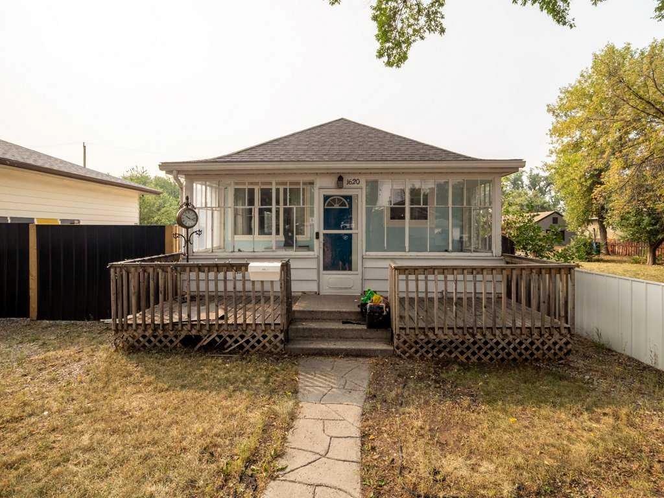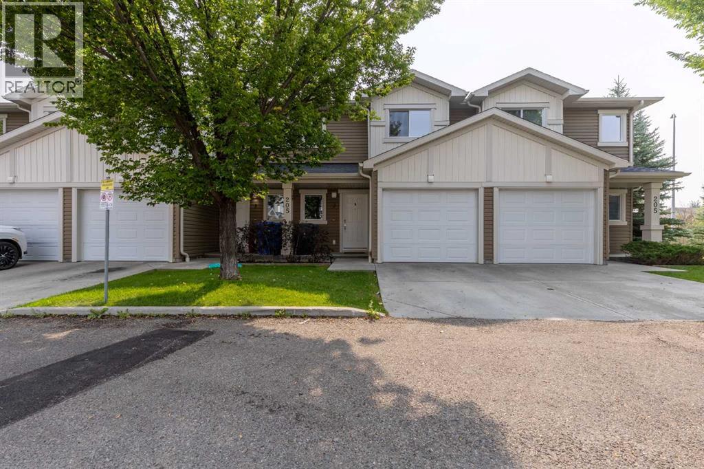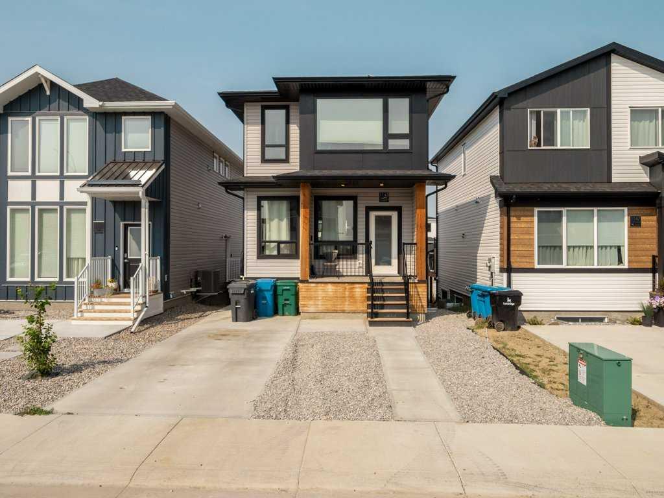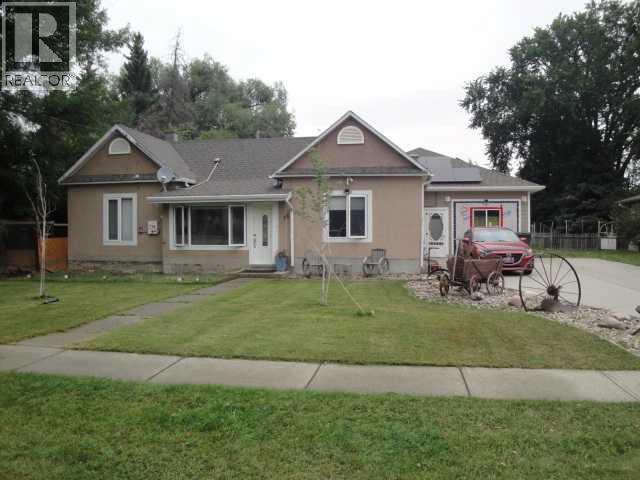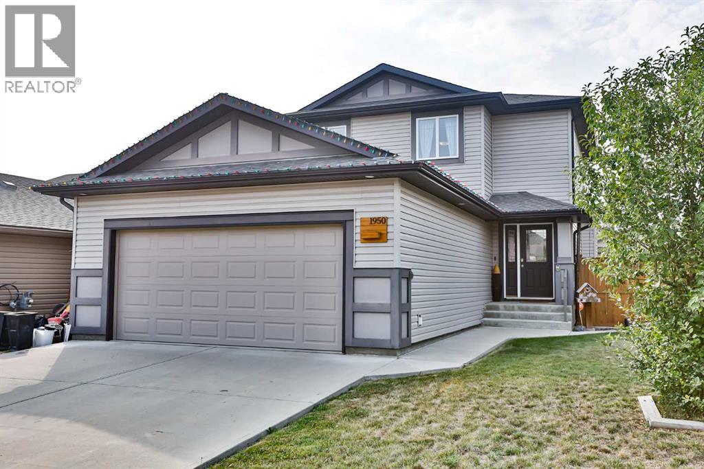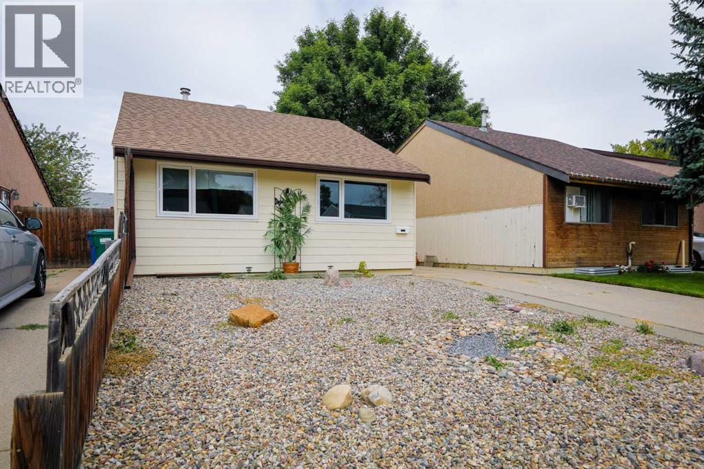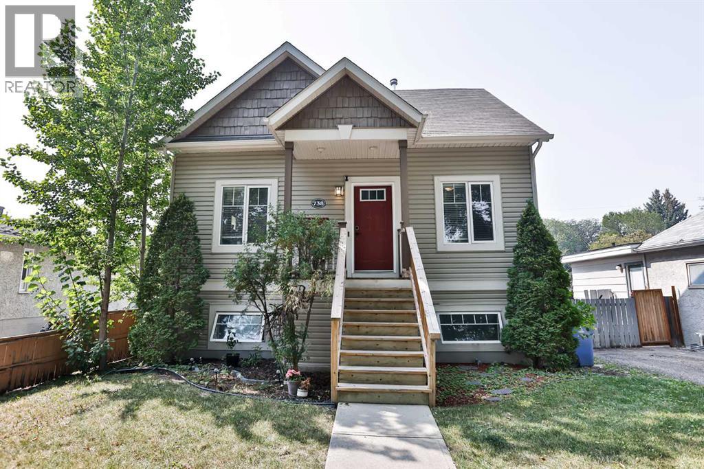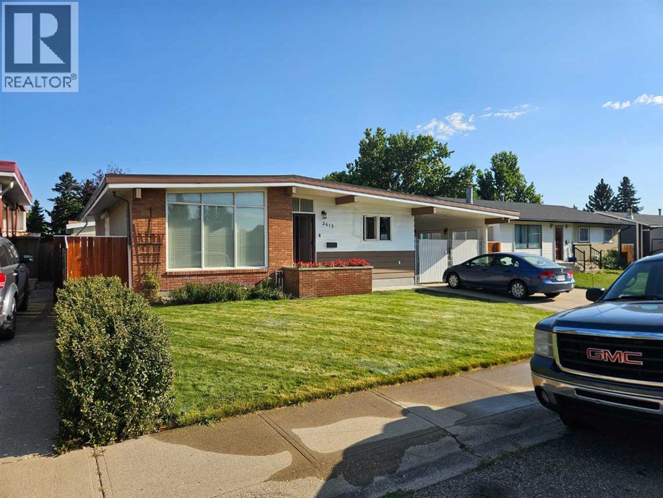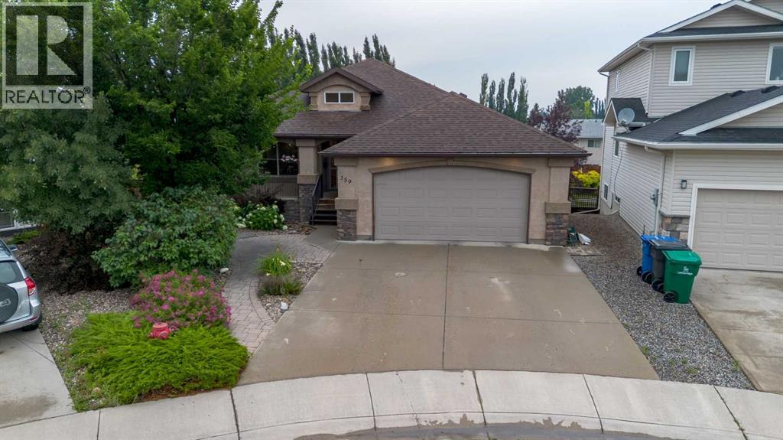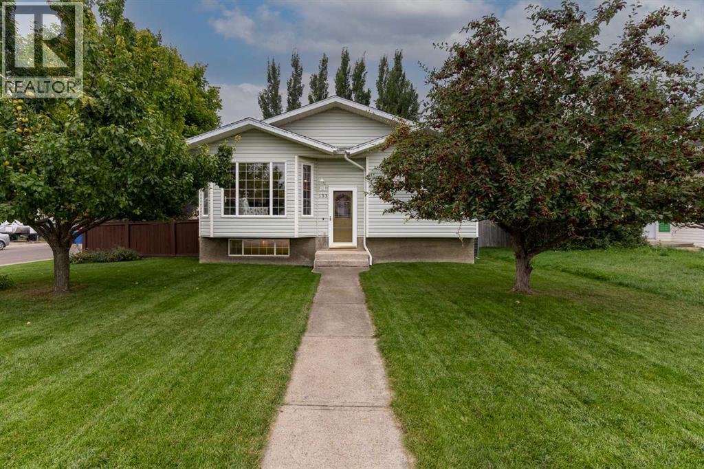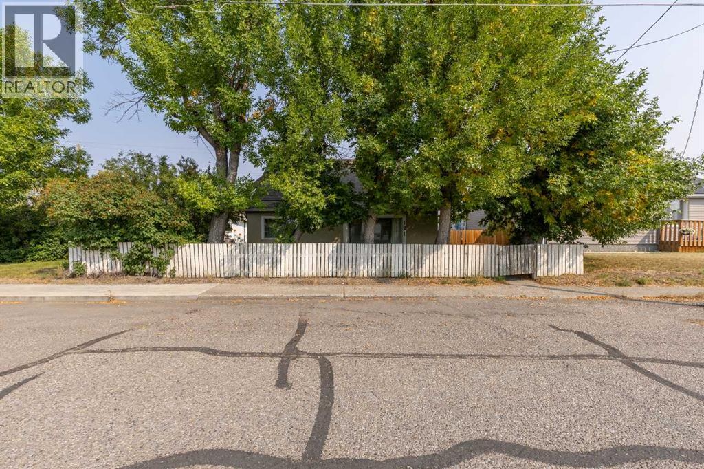- Houseful
- AB
- Lethbridge
- Sunridge
- 256 Sunridge Rd W
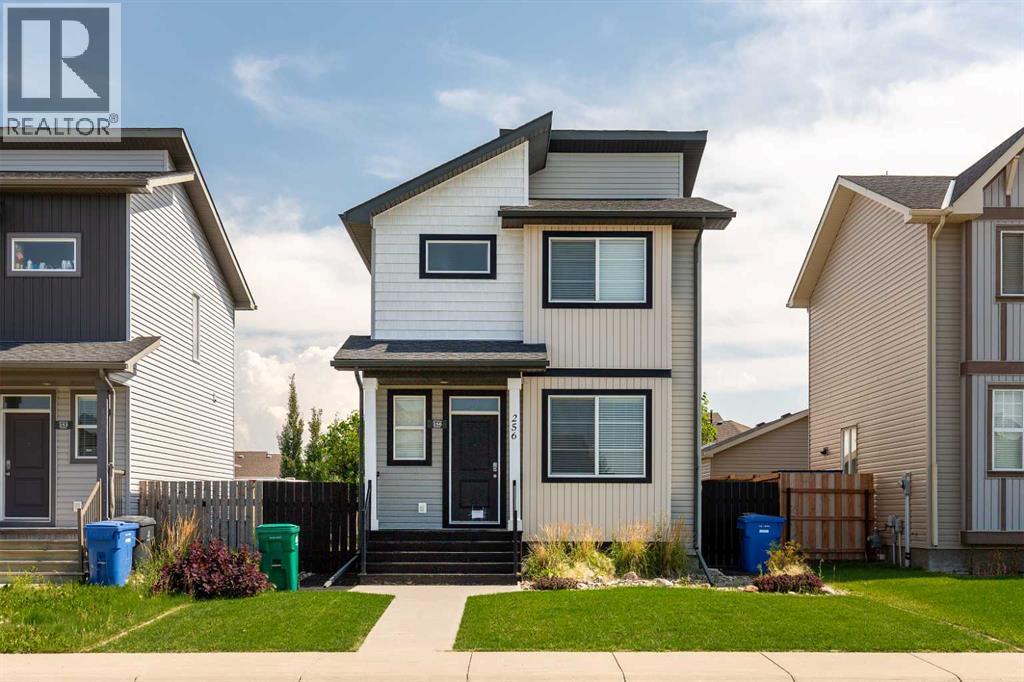
Highlights
Description
- Home value ($/Sqft)$387/Sqft
- Time on Houseful25 days
- Property typeSingle family
- Neighbourhood
- Median school Score
- Year built2013
- Garage spaces2
- Mortgage payment
Welcome to 256 Sunridge Road. This two-story fully developed home features double master bedrooms—each with their own walk-in closet and ensuite bathroom. You will enjoy open concept design that seamlessly connects the living, dining, and kitchen areas with 9' ceilings. The kitchen offers ample cabinetry, island and stainless steel appliances. The basement is a delightful addition, fully developed with an extra bedroom and full bath, offering versatility and extra room for guests, a home office, or recreational space. Step outside to a fenced and landscaped rear yard, complete with a large patio area and rear deck, perfect for summer relaxation. Enjoy the convenience of a double detached garage, providing ample storage and parking options for your vehicles and outdoor gear.Conveniently located near shopping, schools and walking trails. Extras in the home are central air conditioning, central vacuum and attachments and new carpet on the 2nd floor and stairs. (id:63267)
Home overview
- Cooling Central air conditioning
- Heat source Natural gas
- Heat type Forced air
- # total stories 2
- Fencing Fence
- # garage spaces 2
- # parking spaces 2
- Has garage (y/n) Yes
- # full baths 3
- # half baths 1
- # total bathrooms 4.0
- # of above grade bedrooms 3
- Flooring Carpeted, laminate, linoleum
- Subdivision Sunridge
- Lot desc Landscaped
- Lot dimensions 3236
- Lot size (acres) 0.07603384
- Building size 1132
- Listing # A2247483
- Property sub type Single family residence
- Status Active
- Primary bedroom 3.81m X 3.048m
Level: 2nd - Bathroom (# of pieces - 4) Level: 2nd
- Primary bedroom 4.368m X 2.972m
Level: 2nd - Bathroom (# of pieces - 4) Level: 2nd
- Bedroom 2.896m X 2.768m
Level: Basement - Family room 4.42m X 3.377m
Level: Basement - Bathroom (# of pieces - 4) Level: Basement
- Laundry 3.81m X 2.591m
Level: Basement - Living room 4.596m X 3.81m
Level: Main - Bathroom (# of pieces - 2) Level: Main
- Kitchen 4.776m X 3.2m
Level: Main - Dining room 4.243m X 1.472m
Level: Main
- Listing source url Https://www.realtor.ca/real-estate/28715605/256-sunridge-road-w-lethbridge-sunridge
- Listing type identifier Idx

$-1,168
/ Month

