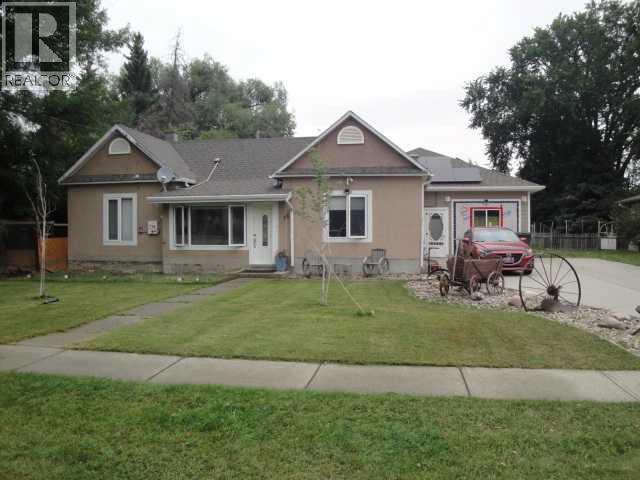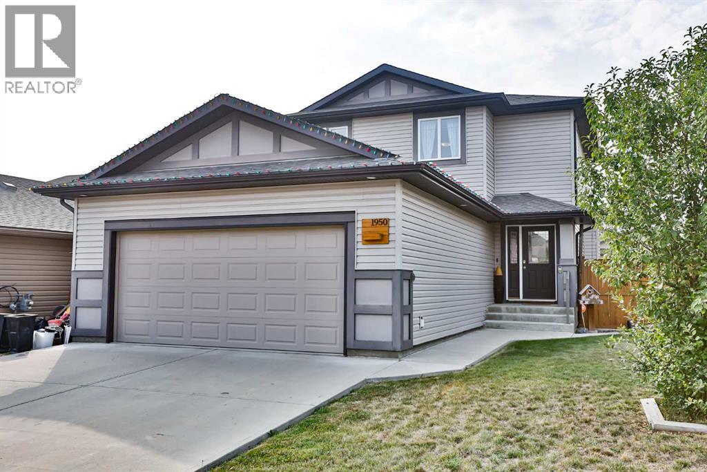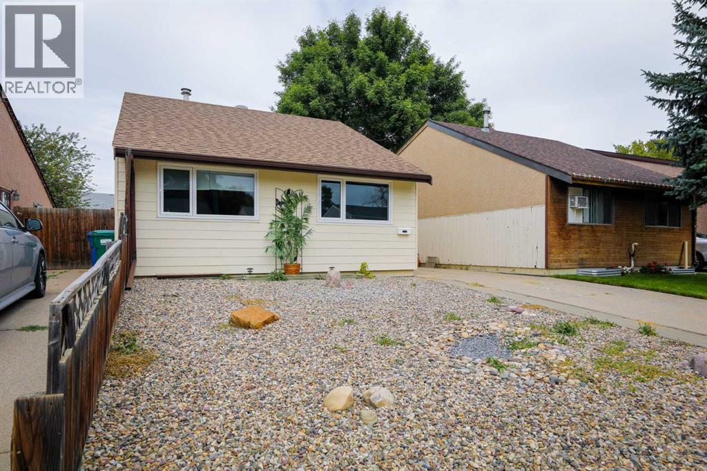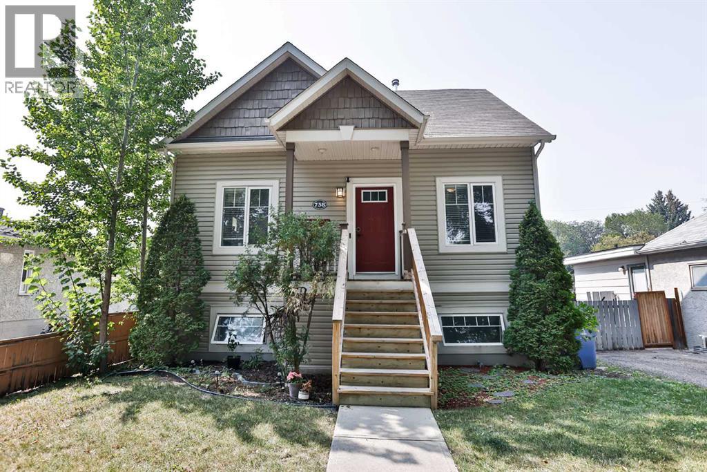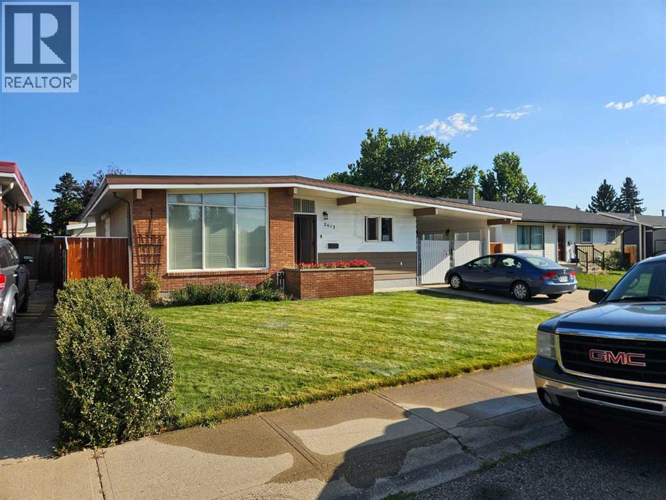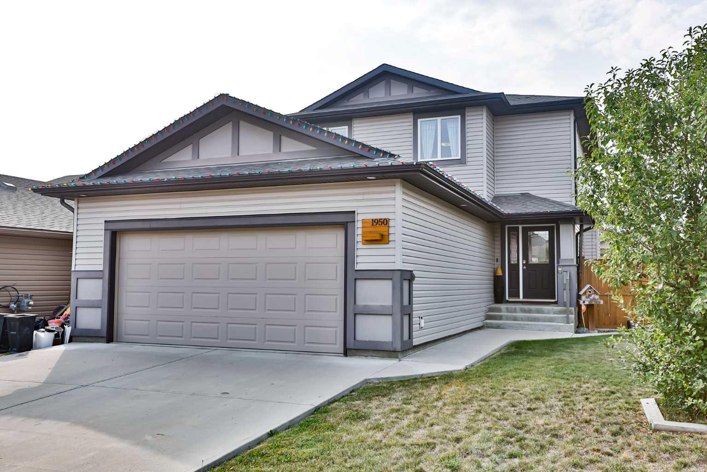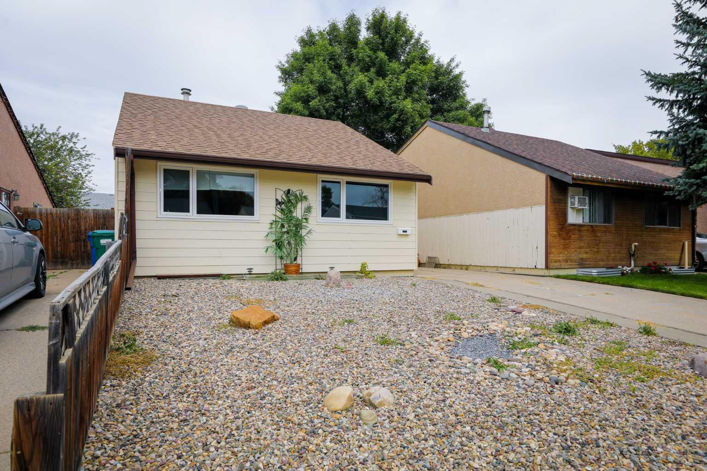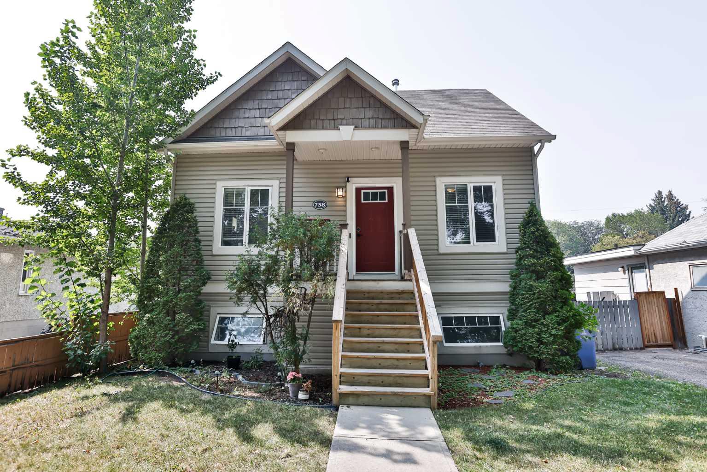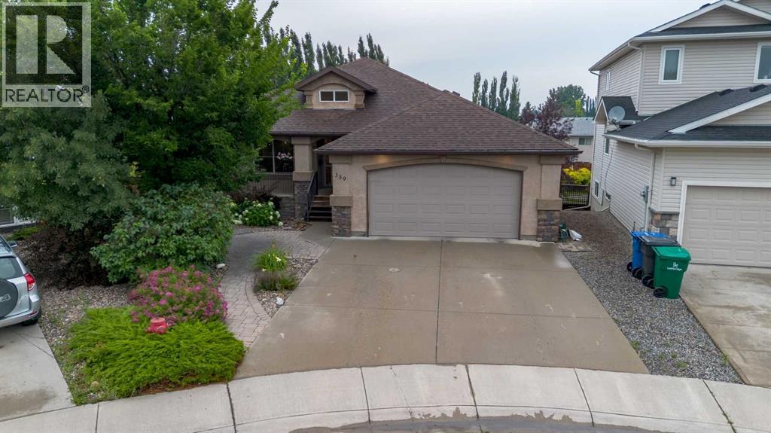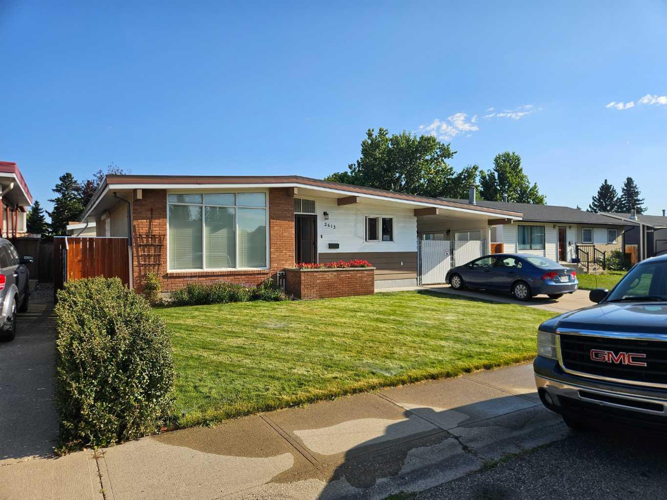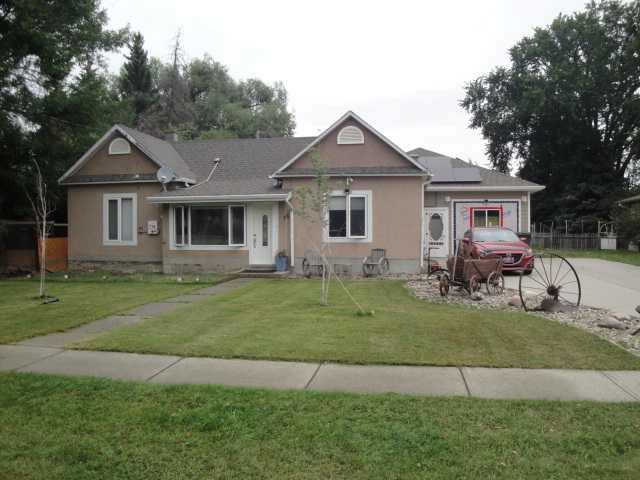- Houseful
- AB
- Lethbridge
- Heritage Heights
- 257 Heritage Cres W
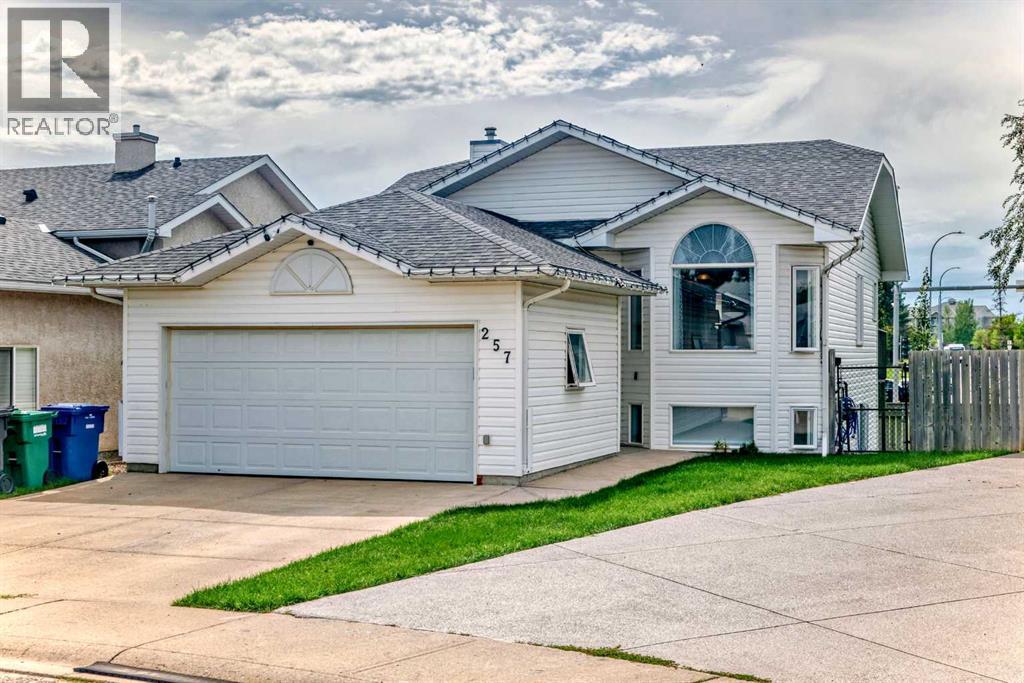
Highlights
Description
- Home value ($/Sqft)$430/Sqft
- Time on Houseful14 days
- Property typeSingle family
- StyleBi-level
- Neighbourhood
- Median school Score
- Year built1998
- Garage spaces2
- Mortgage payment
Welcome to this fantastic family home tucked away on a quiet street, just a short walk to Safeway, Tim Hortons, local restaurants, and scenic coulee walking paths. It’s the perfect blend of convenience and comfort for growing families.The main floor boasts an open-concept layout with soaring vaulted ceilings, creating a bright and airy atmosphere. The kitchen features easy access to a sunny deck—ideal for morning coffee or evening BBQs. Two generously sized bedrooms complete the upper level.Downstairs, the fully finished WALK OUT BASEMENT is designed for family living and entertaining. Enjoy a spacious family room with custom built-in shelving and patio doors that open to an enormous west-facing backyard—perfect for kids, pets, and hosting outdoor gatherings. The lower level also includes two additional bedrooms, a stylish 3-piece bathroom, and a beautifully finished laundry room.Don’t miss your chance to own this amazing home in a prime location! (id:63267)
Home overview
- Cooling None
- Heat source Natural gas
- Heat type Forced air
- # total stories 1
- Fencing Fence
- # garage spaces 2
- # parking spaces 4
- Has garage (y/n) Yes
- # full baths 3
- # total bathrooms 3.0
- # of above grade bedrooms 4
- Flooring Carpeted, tile
- Subdivision Heritage heights
- Lot desc Landscaped, lawn
- Lot dimensions 5661
- Lot size (acres) 0.13301222
- Building size 1046
- Listing # A2245711
- Property sub type Single family residence
- Status Active
- Family room 4.267m X 6.072m
Level: Basement - Bedroom 3.377m X 3.581m
Level: Basement - Laundry 3.176m X 3.911m
Level: Basement - Bathroom (# of pieces - 3) Level: Basement
- Furnace 2.21m X 2.414m
Level: Basement - Bedroom 3.328m X 4.42m
Level: Basement - Storage 1.042m X 1.195m
Level: Basement - Kitchen 2.947m X 4.063m
Level: Main - Other 3.277m X 2.006m
Level: Main - Bedroom 3.2m X 3.124m
Level: Main - Bathroom (# of pieces - 3) Level: Main
- Primary bedroom 3.505m X 4.42m
Level: Main - Bathroom (# of pieces - 4) Level: Main
- Living room 3.557m X 4.724m
Level: Main - Dining room 1.981m X 4.063m
Level: Main
- Listing source url Https://www.realtor.ca/real-estate/28765638/257-heritage-crescent-w-lethbridge-heritage-heights
- Listing type identifier Idx

$-1,200
/ Month

