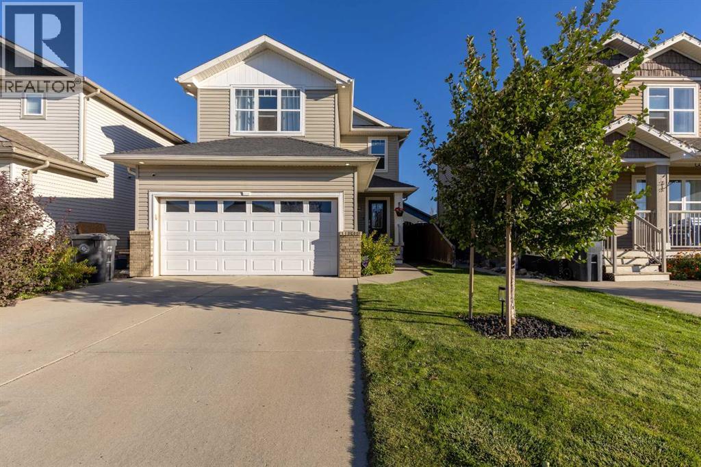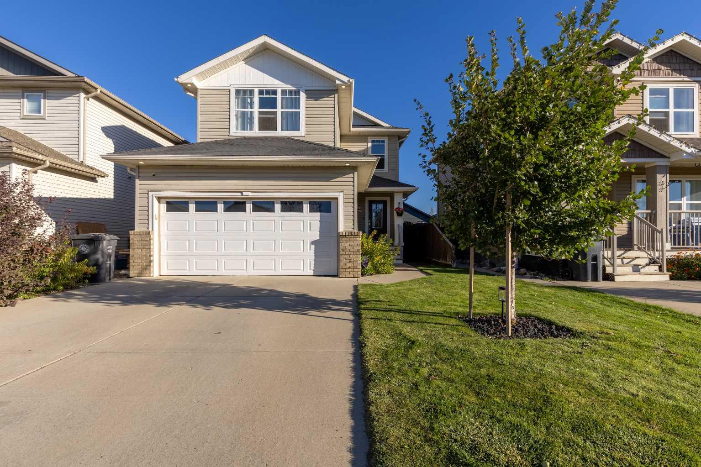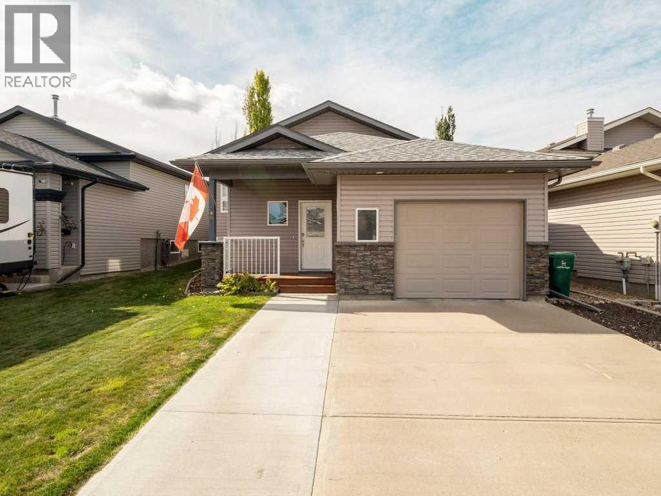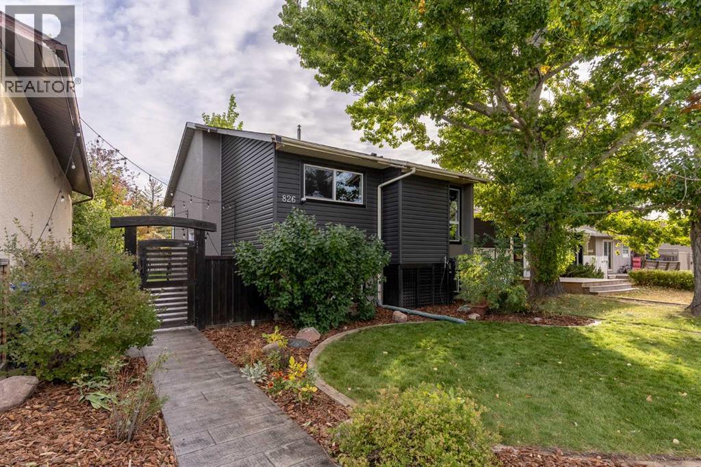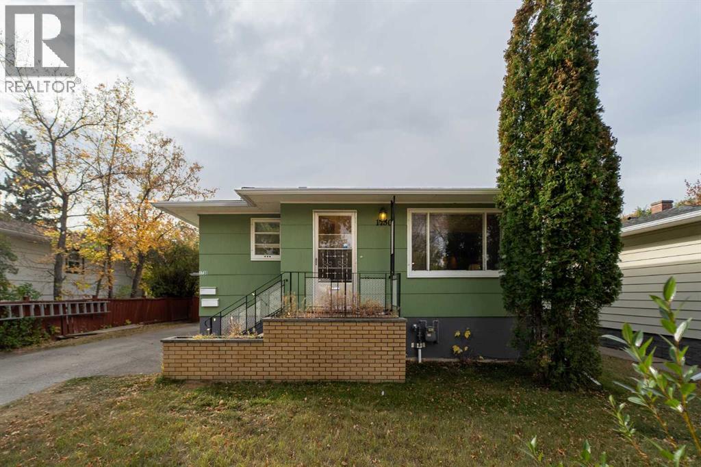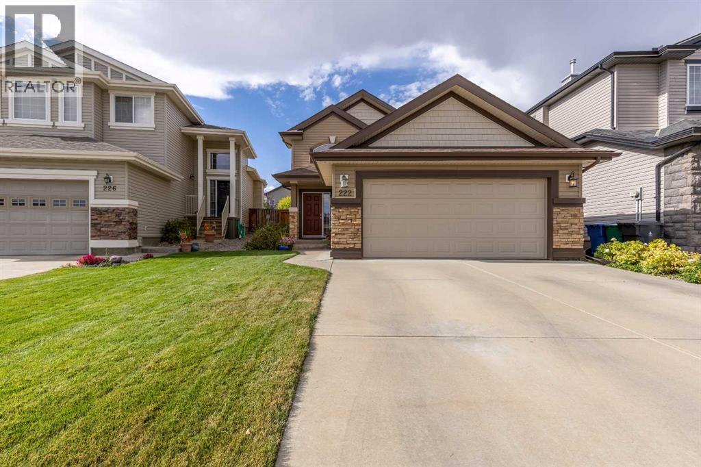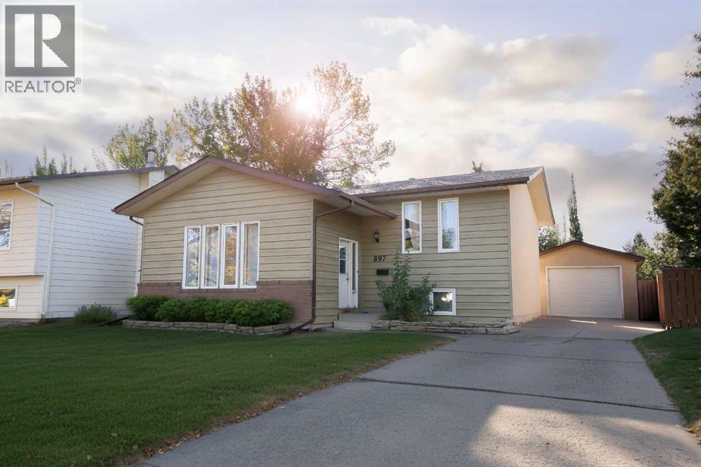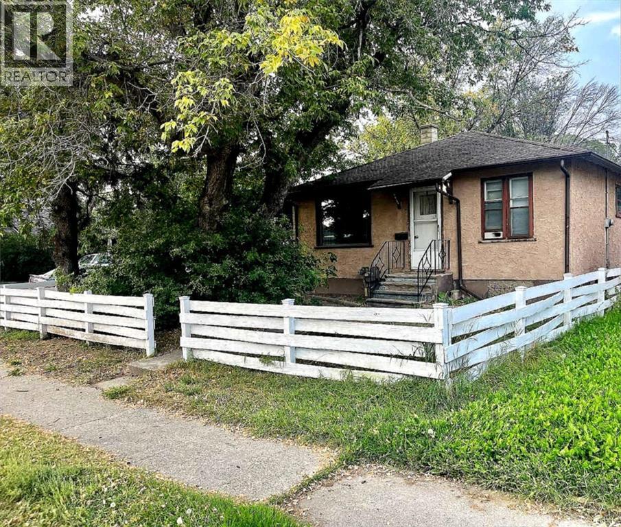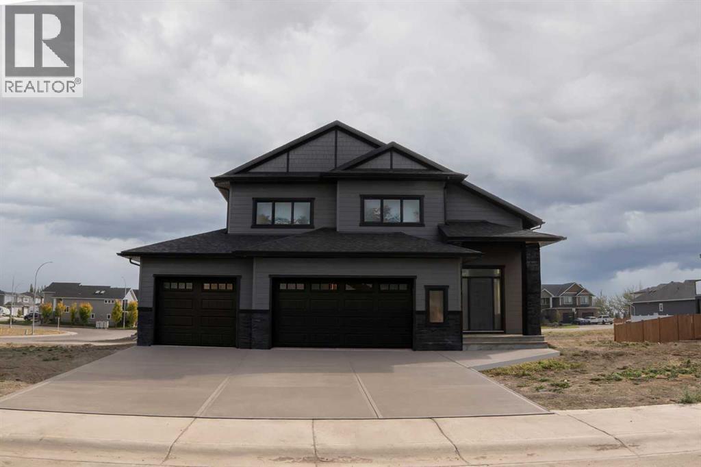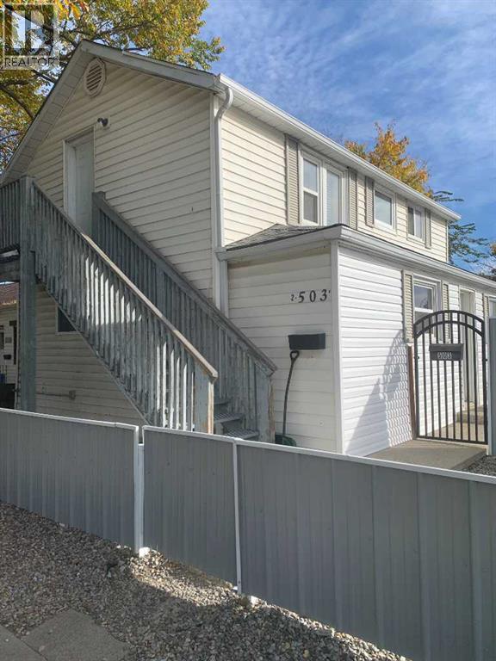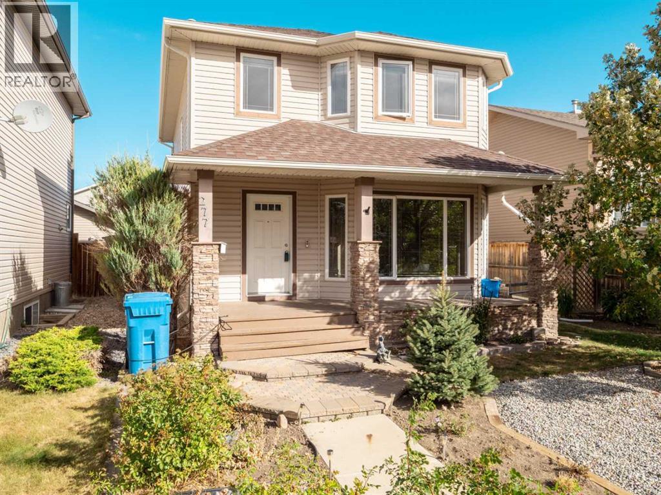- Houseful
- AB
- Lethbridge
- Garry Station
- 263 Northlander Bnd W
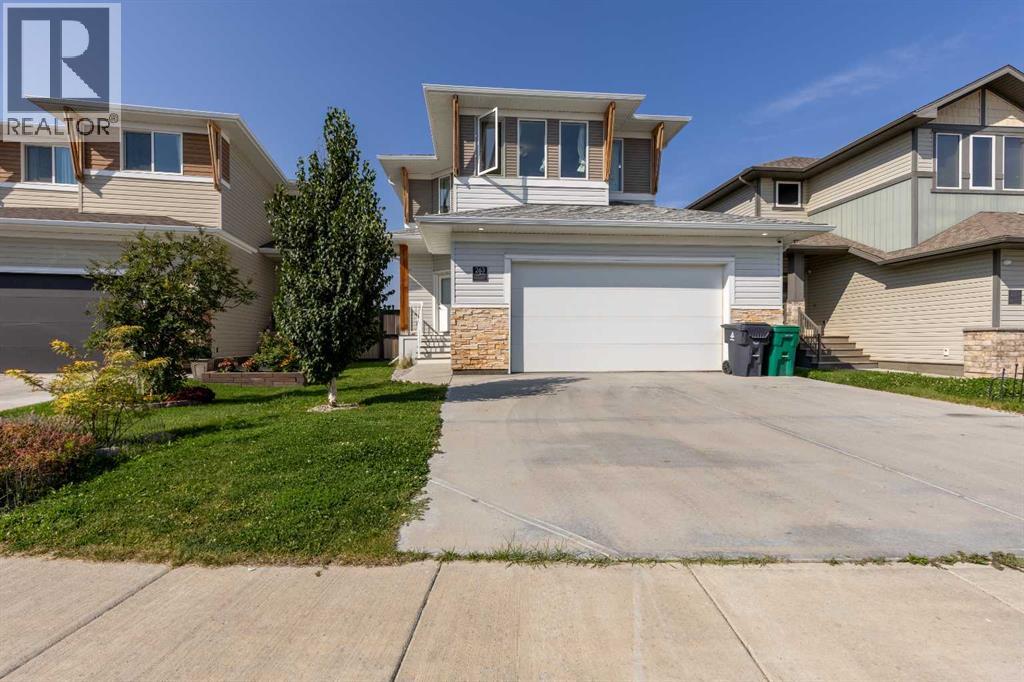
Highlights
Description
- Home value ($/Sqft)$309/Sqft
- Time on Houseful14 days
- Property typeSingle family
- Neighbourhood
- Median school Score
- Year built2017
- Garage spaces2
- Mortgage payment
Welcome to your dream home! This well-kept, turn-key property is move-in ready and packed with amazing features! Enjoy the massive back deck and fully fenced backyard with no rear neighbours—perfect for relaxing, entertaining, or a family with active kids or pets! Inside, you'll love the bright, open feel with tons of natural light pouring in through large windows. The kitchen is a showstopper with quartz countertops, stainless steel appliances, a gas range, pantry, and a cozy natural gas fireplace in the nearby living room! A main floor powder room adds convenience for guests, while upstairs, the spacious bonus room is ideal as a playroom, office, or TV space! The large primary bedroom features a luxurious double vanity, walk-in shower, walk-in closet, and plenty of space to unwind! There's tons of potential to finish the basement with one or two more bedrooms, a family room, and another full bathroom! Central air conditioning keeps the home comfortable year-round, and the double attached garage adds even more convenience and storage space. This home truly has it all—just move in and enjoy! Call your REALTOR® and book your showing today! (id:63267)
Home overview
- Cooling Central air conditioning
- Heat type Forced air
- # total stories 2
- Fencing Fence
- # garage spaces 2
- # parking spaces 4
- Has garage (y/n) Yes
- # full baths 2
- # half baths 1
- # total bathrooms 3.0
- # of above grade bedrooms 3
- Flooring Carpeted, laminate, tile
- Has fireplace (y/n) Yes
- Subdivision Garry station
- Lot dimensions 4669
- Lot size (acres) 0.10970395
- Building size 1748
- Listing # A2249903
- Property sub type Single family residence
- Status Active
- Storage 6.681m X 9.12m
Level: Basement - Furnace 2.463m X 2.338m
Level: Basement - Bathroom (# of pieces - 2) 1.347m X 1.753m
Level: Main - Kitchen 3.124m X 4.42m
Level: Main - Foyer 3.2m X 4.901m
Level: Main - Living room 3.911m X 4.319m
Level: Main - Dining room 3.225m X 3.149m
Level: Main - Primary bedroom 3.581m X 4.7m
Level: Upper - Bathroom (# of pieces - 4) 3.024m X 1.804m
Level: Upper - Bathroom (# of pieces - 4) 1.5m X 3.682m
Level: Upper - Bedroom 3.024m X 3.024m
Level: Upper - Other 2.743m X 2.743m
Level: Upper - Recreational room / games room 3.886m X 4.596m
Level: Upper - Bedroom 3.225m X 3.886m
Level: Upper
- Listing source url Https://www.realtor.ca/real-estate/28886234/263-northlander-bend-w-lethbridge-garry-station
- Listing type identifier Idx

$-1,440
/ Month

