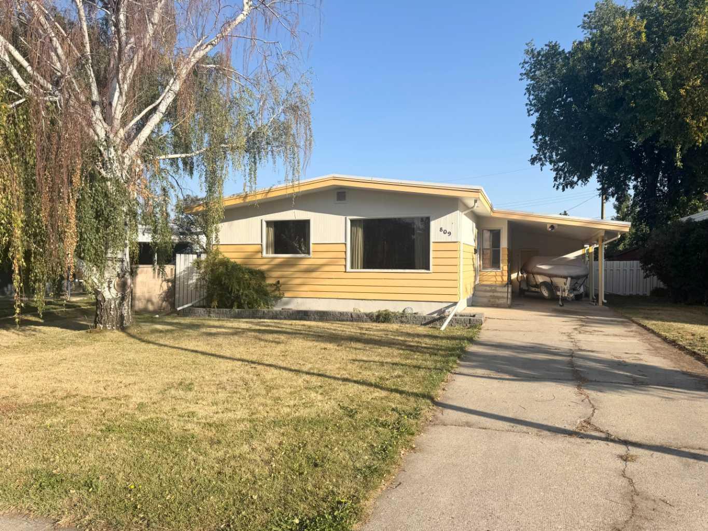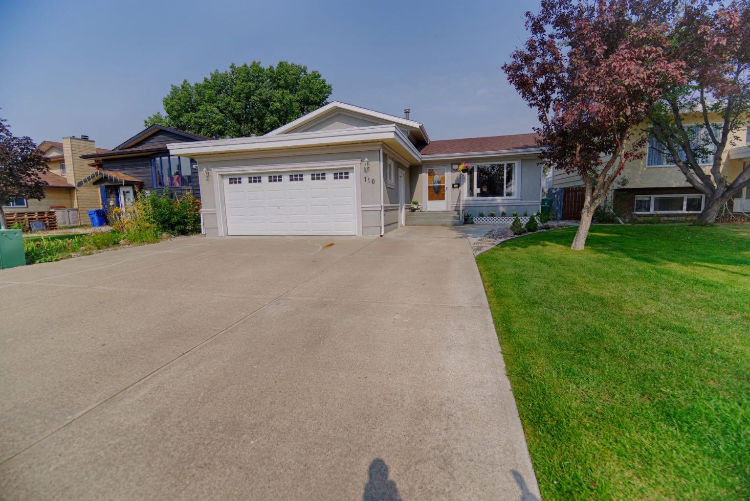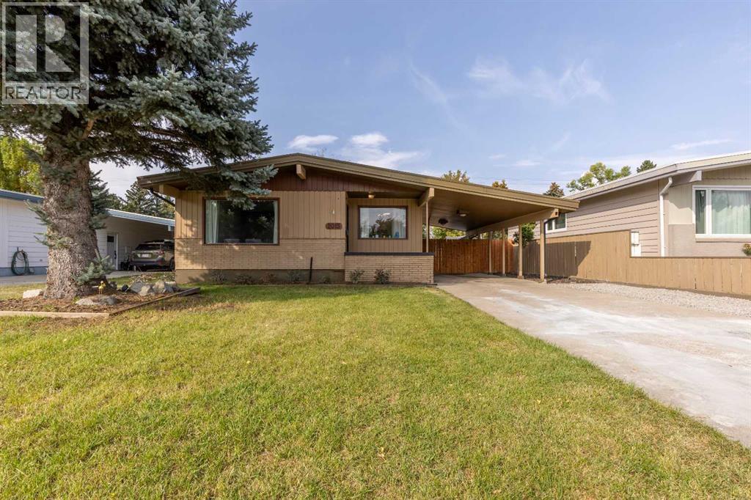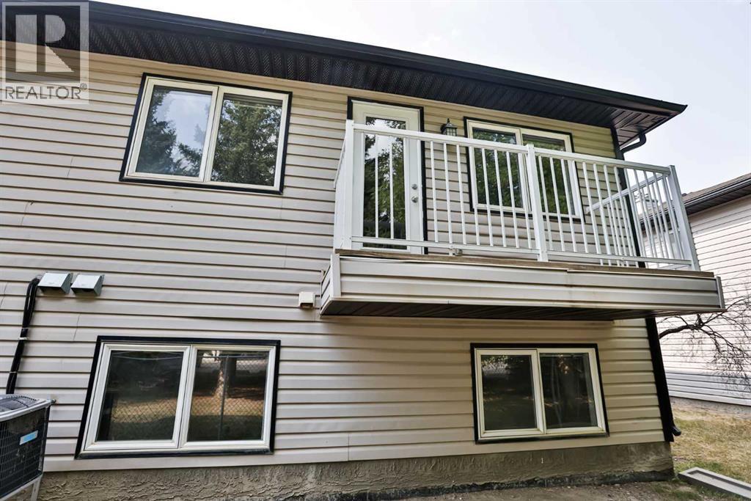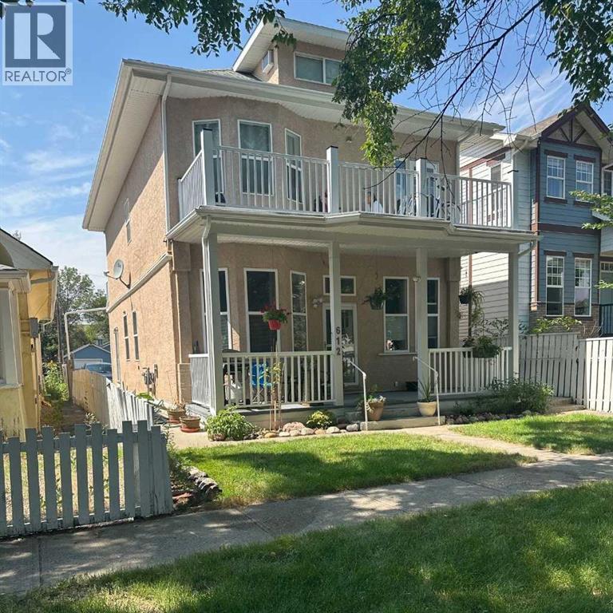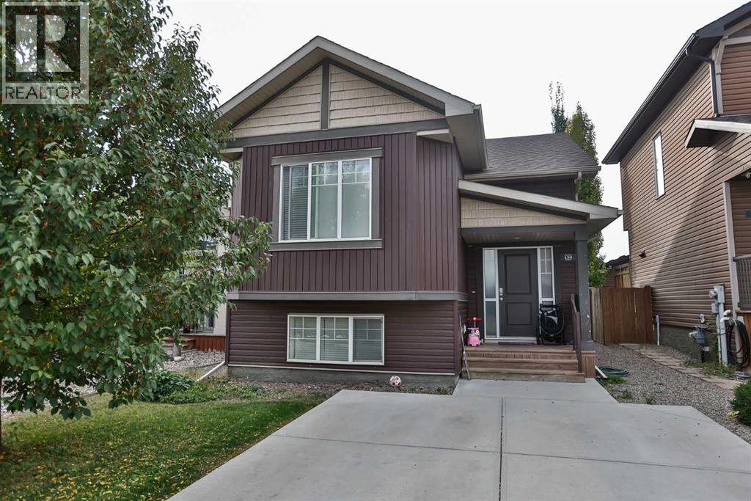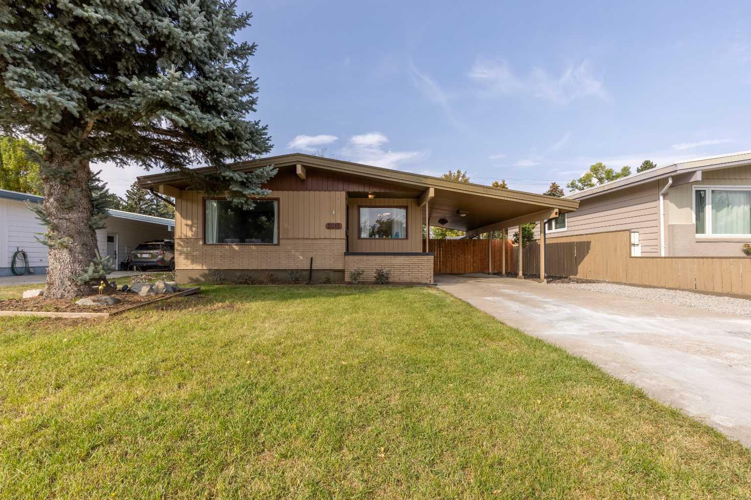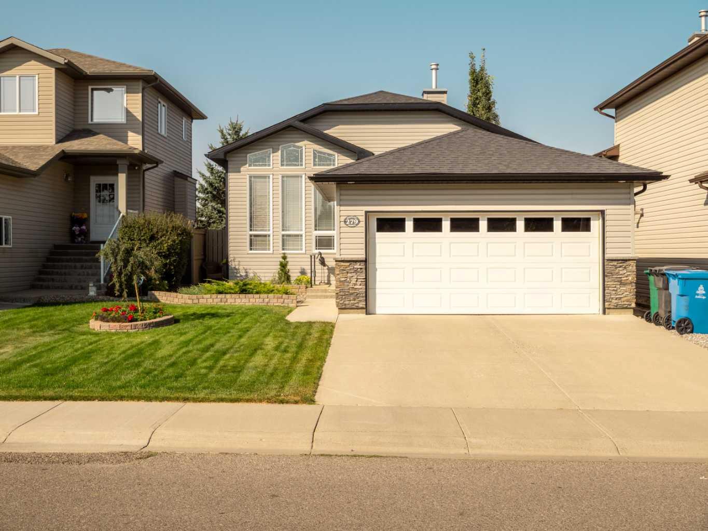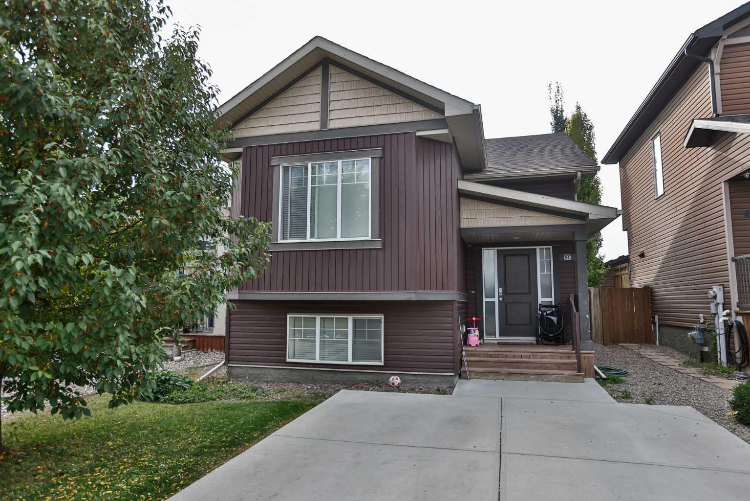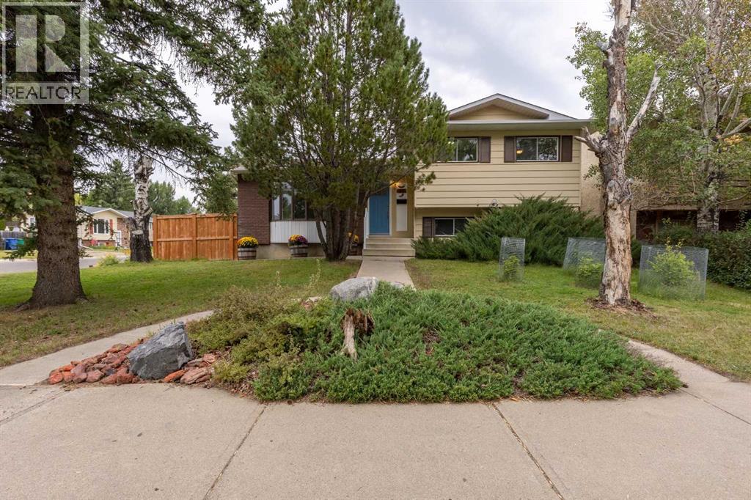- Houseful
- AB
- Lethbridge
- Indian Battle Heights
- 279 Squamish Ct W
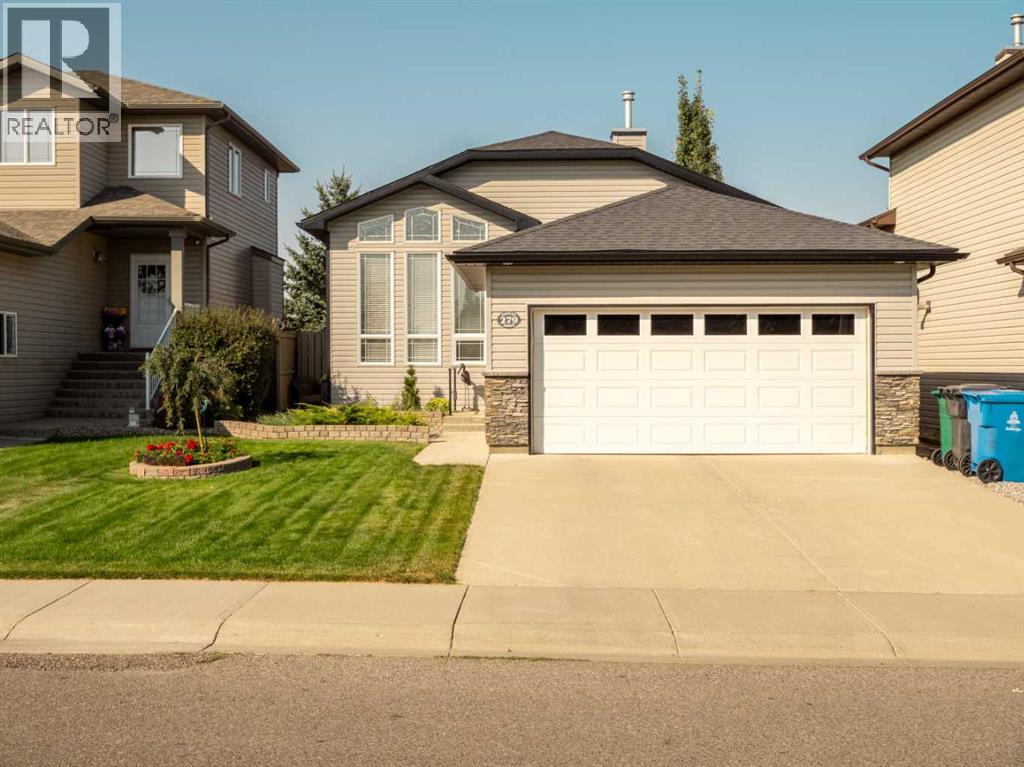
Highlights
Description
- Home value ($/Sqft)$421/Sqft
- Time on Housefulnew 3 hours
- Property typeSingle family
- StyleBi-level
- Neighbourhood
- Median school Score
- Year built2005
- Garage spaces2
- Mortgage payment
If you’re looking for the perfect family home, this is it! Step inside to a bright, open-concept kitchen and living room with vaulted ceilings that make the space feel expansive and inviting. The primary suite includes a spacious ensuite complete with a jacuzzi tub and shower, while a second well-sized bedroom is just down the hall. Natural light floods the main living area through impressive floor-to-ceiling windows, creating a warm and welcoming atmosphere. The fully finished basement offers a cozy family room with a gas fireplace—perfect for movie nights or relaxing evenings at home. Outside, enjoy a nicely landscaped, private yard that’s ready for entertaining or quiet mornings with a coffee. Recent updates include new flooring and carpet, updated light fixtures, a new washer and dryer, and a roof replaced in 2022. This home is move-in ready and waiting for its next family to make lasting memories. Don’t miss your chance, schedule your showing with your favorite REALTOR® today! (id:63267)
Home overview
- Cooling None
- Heat type Forced air
- Fencing Fence
- # garage spaces 2
- # parking spaces 4
- Has garage (y/n) Yes
- # full baths 2
- # half baths 1
- # total bathrooms 3.0
- # of above grade bedrooms 4
- Flooring Carpeted, ceramic tile, laminate
- Has fireplace (y/n) Yes
- Subdivision Indian battle heights
- Lot dimensions 4398
- Lot size (acres) 0.10333647
- Building size 1165
- Listing # A2257707
- Property sub type Single family residence
- Status Active
- Laundry 2.896m X 2.338m
Level: Basement - Bedroom 4.724m X 3.124m
Level: Basement - Recreational room / games room 5.31m X 6.782m
Level: Basement - Bedroom 3.53m X 3.709m
Level: Basement - Bathroom (# of pieces - 2) 2.819m X 1.5m
Level: Basement - Bedroom 3.1m X 4.267m
Level: Main - Kitchen 3.962m X 2.972m
Level: Main - Living room 5.258m X 4.292m
Level: Main - Bathroom (# of pieces - 4) 1.5m X 2.49m
Level: Main - Bathroom (# of pieces - 4) 2.414m X 3.734m
Level: Main - Foyer 3.252m X 3.176m
Level: Main - Dining room 3.962m X 2.438m
Level: Main - Primary bedroom 3.429m X 4.572m
Level: Main
- Listing source url Https://www.realtor.ca/real-estate/28875090/279-squamish-court-w-lethbridge-indian-battle-heights
- Listing type identifier Idx

$-1,306
/ Month

