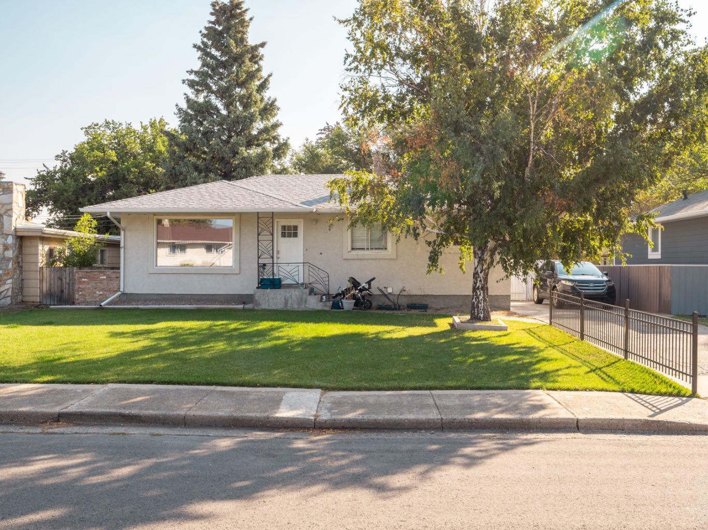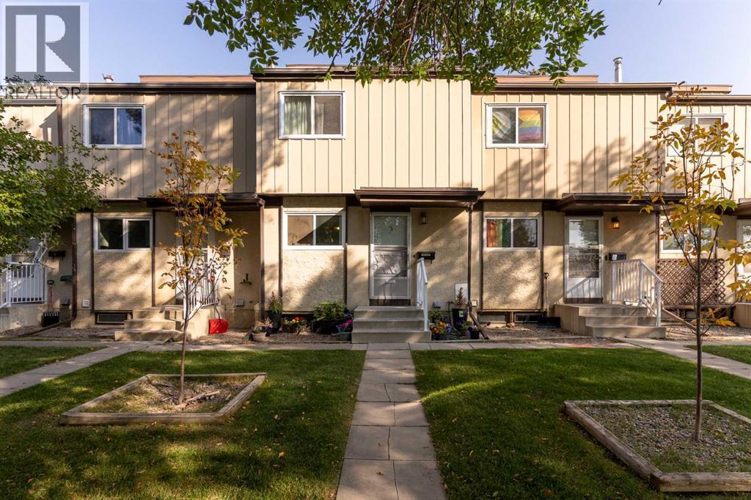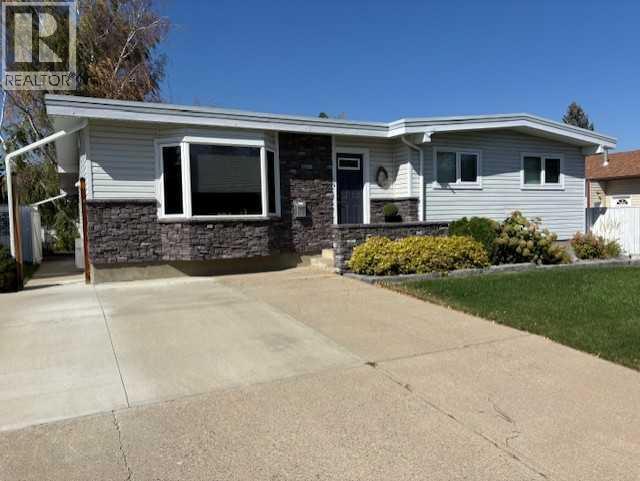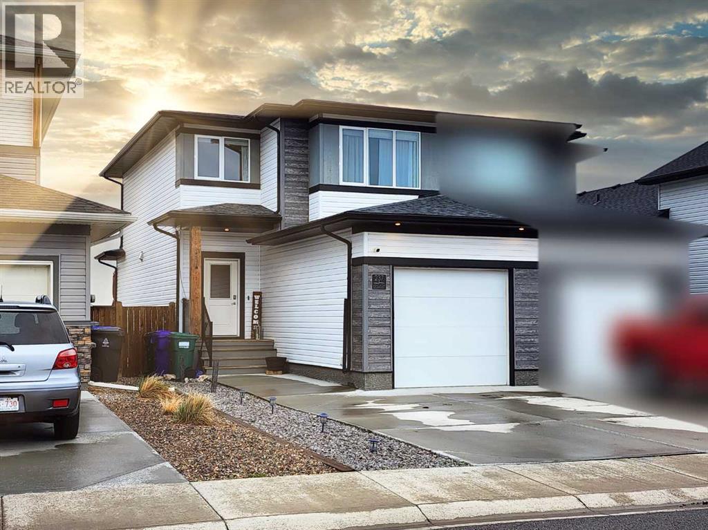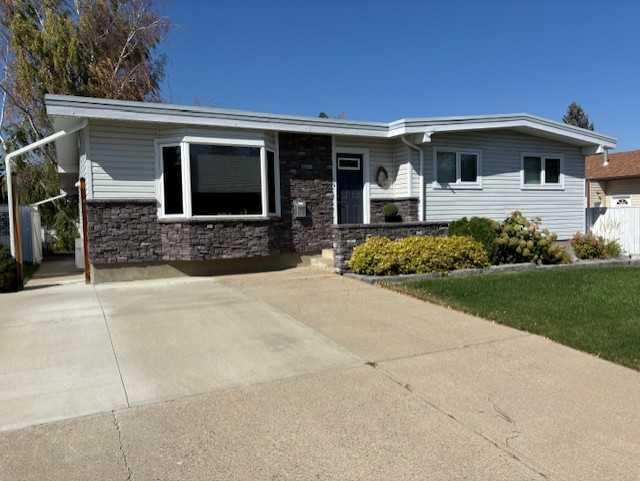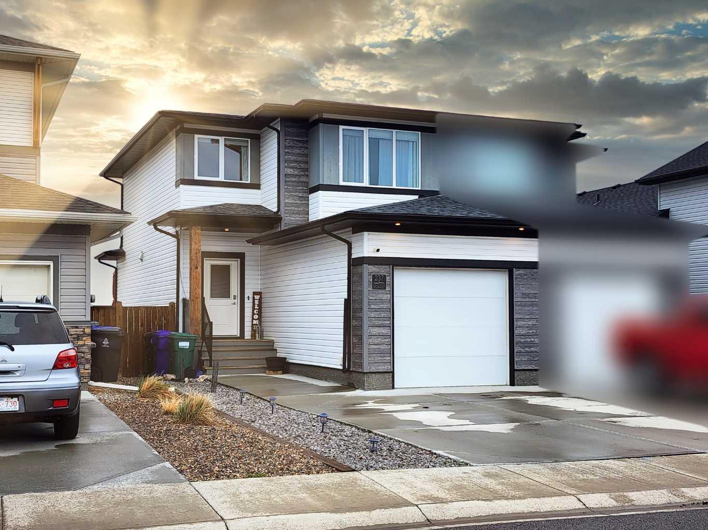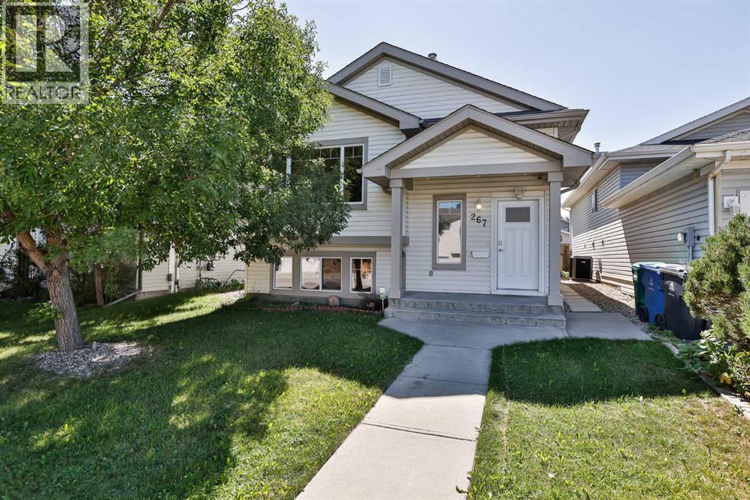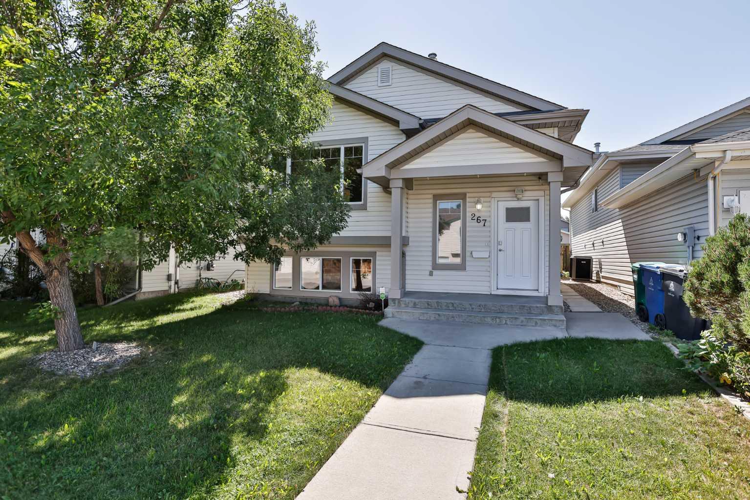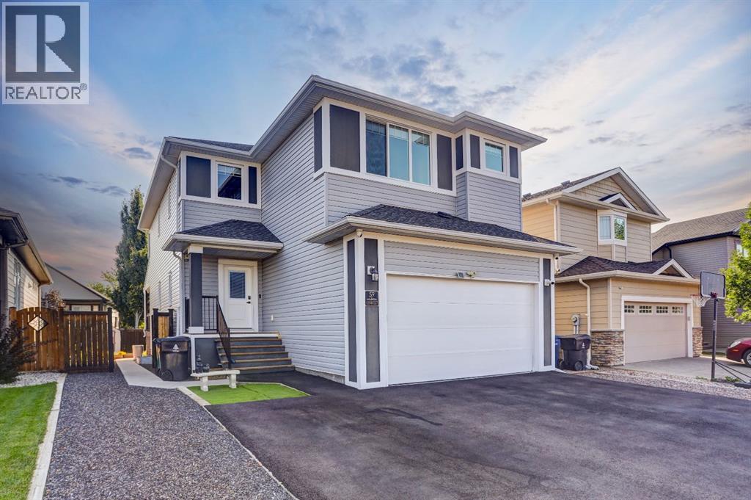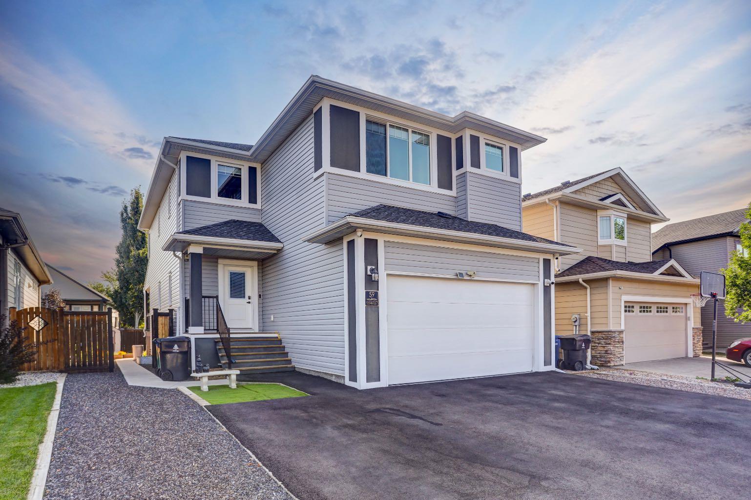- Houseful
- AB
- Lethbridge
- Lakeview
- 28 Street S Unit 1131 #a
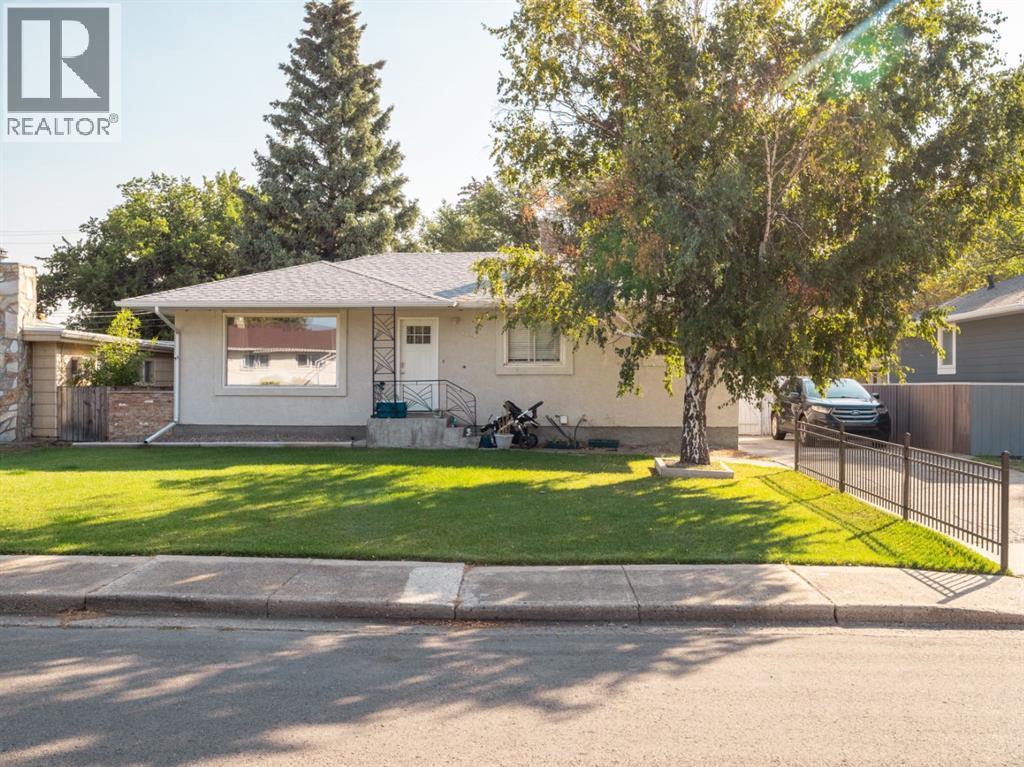
28 Street S Unit 1131 #a
28 Street S Unit 1131 #a
Highlights
Description
- Home value ($/Sqft)$335/Sqft
- Time on Housefulnew 2 hours
- Property typeSingle family
- StyleBungalow
- Neighbourhood
- Median school Score
- Year built1957
- Mortgage payment
This charming home boasts excellent street appeal and offers a spacious layout with 3 main=floor bedrooms and a large bathroom featuring a jetted tub. The original hardwood floors flow through the main living areas and bedrooms, giving the home a timeless character. The kitchen also has a pantry for extra storage space. The basement features an illegal 2 bedroom suite with a separate entry - ideal for extra income or extended family. The shared laundry room adds convenience for both spaces. Recent updates include: most windows (living room window is on order), newer washer & dryer - 2 years old, new sump pump 1 year old; underground sprinklers in front yard; tankless hot water system 2 years old; updated electrical panel and roof shingles replaced 5 years ago. With plenty of off-street parking - 4 spots in the back and 2-3 on the front driveway - this home is ideal for families with multiple vehicles. It's also located just a short walk to Lakeview school and Henderson Park. Don't miss out on this fantastic opportunity - Call your agent today. (id:63267)
Home overview
- Cooling None
- Heat type Forced air
- # total stories 1
- Construction materials Wood frame
- Fencing Fence
- # parking spaces 6
- # full baths 2
- # total bathrooms 2.0
- # of above grade bedrooms 5
- Flooring Carpeted, hardwood, linoleum
- Subdivision Lakeview
- Directions 1394376
- Lot desc Landscaped, underground sprinkler
- Lot dimensions 6000
- Lot size (acres) 0.14097744
- Building size 1044
- Listing # A2258459
- Property sub type Single family residence
- Status Active
- Bedroom 3.606m X 3.581m
Level: Lower - Living room 5.739m X 3.557m
Level: Lower - Laundry Measurements not available
Level: Lower - Bathroom (# of pieces - 4) Measurements not available
Level: Lower - Bedroom 3.658m X 3.453m
Level: Lower - Kitchen 3.682m X 3.453m
Level: Lower - Primary bedroom 3.786m X 3.124m
Level: Main - Dining room 2.185m X 1.881m
Level: Main - Bedroom 3.786m X 3.1m
Level: Main - Bedroom 2.719m X 2.691m
Level: Main - Bathroom (# of pieces - 4) Measurements not available
Level: Main - Living room 6.376m X 3.834m
Level: Main - Kitchen 3.606m X 2.109m
Level: Main
- Listing source url Https://www.realtor.ca/real-estate/28897099/1131-28a-street-s-lethbridge-lakeview
- Listing type identifier Idx

$-933
/ Month

