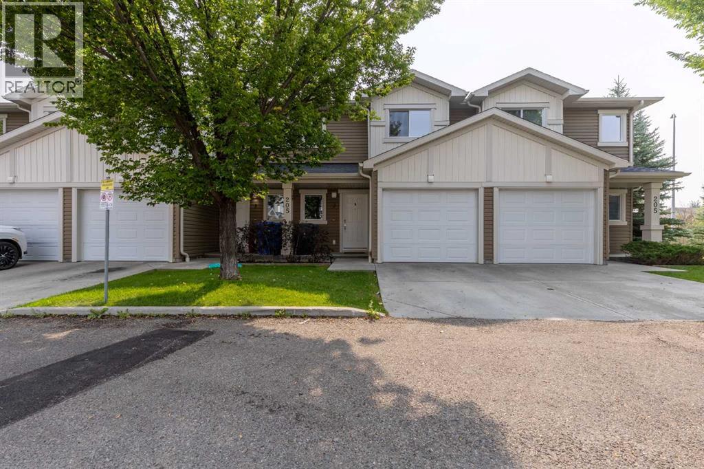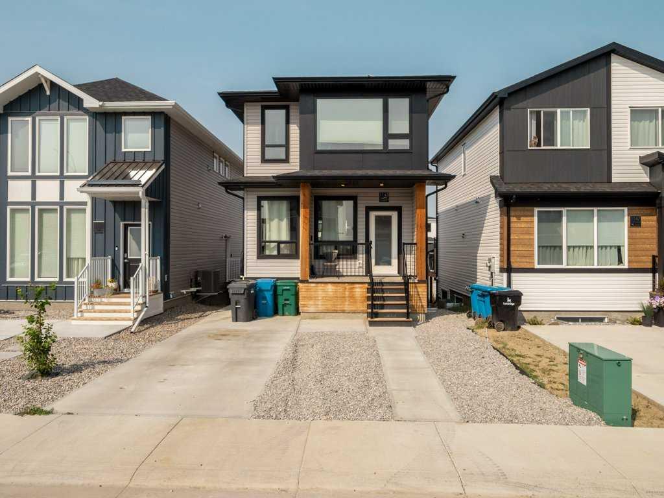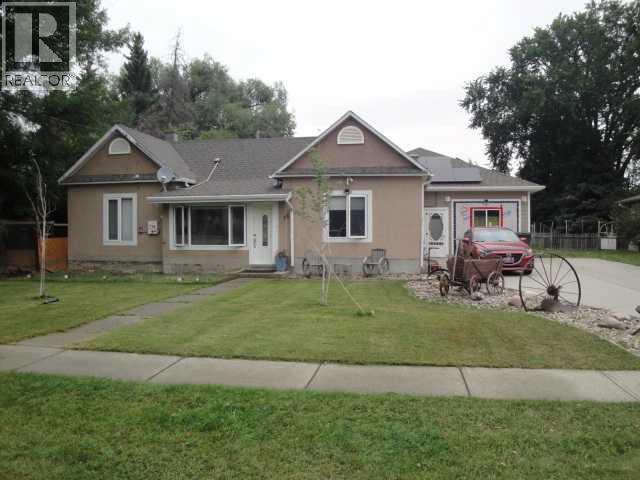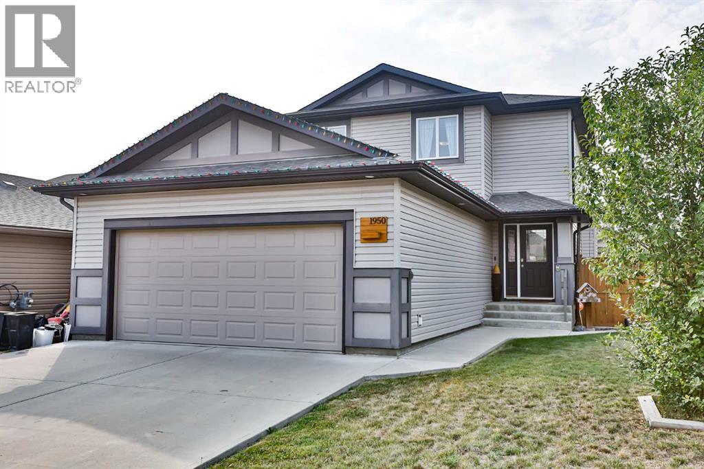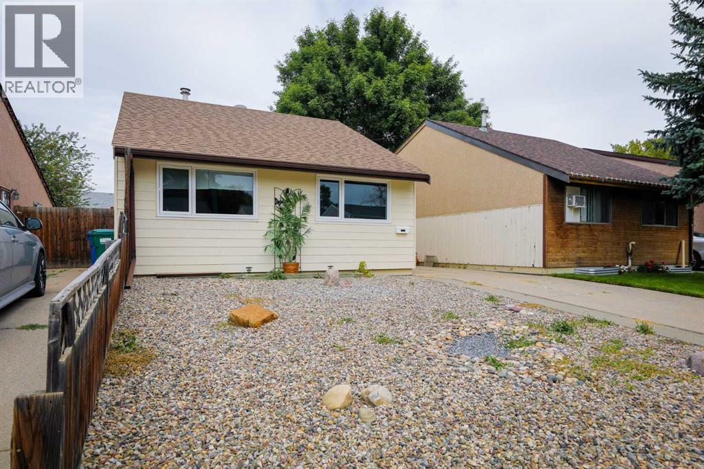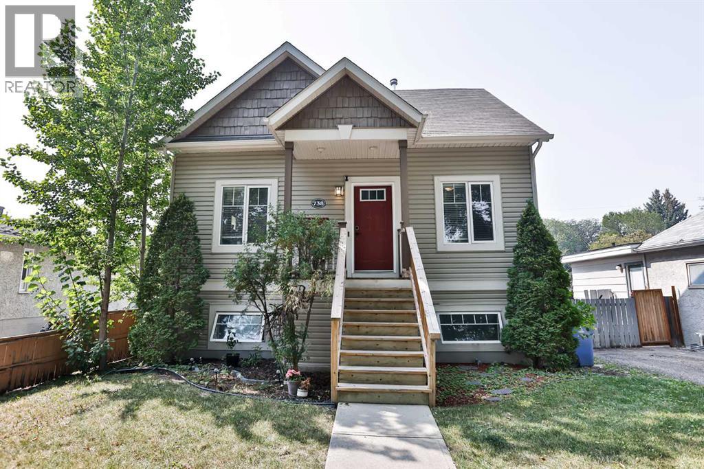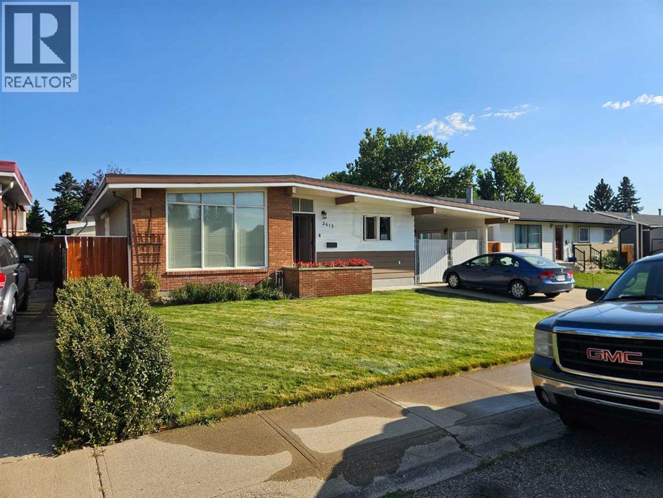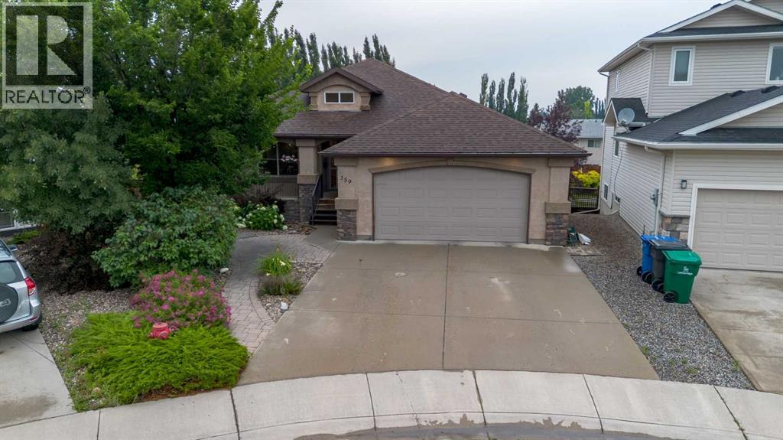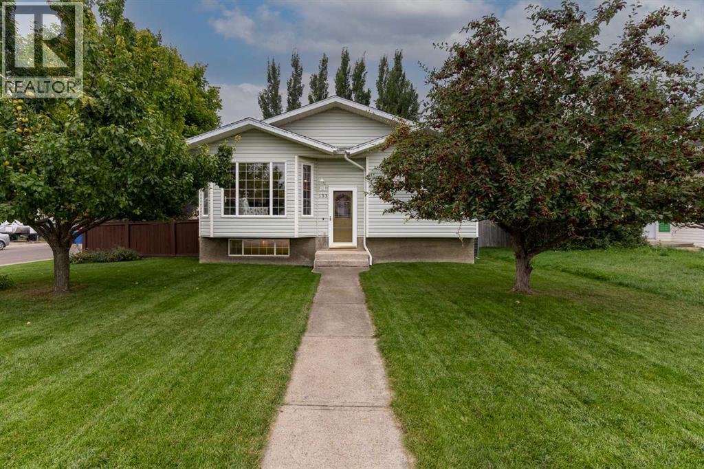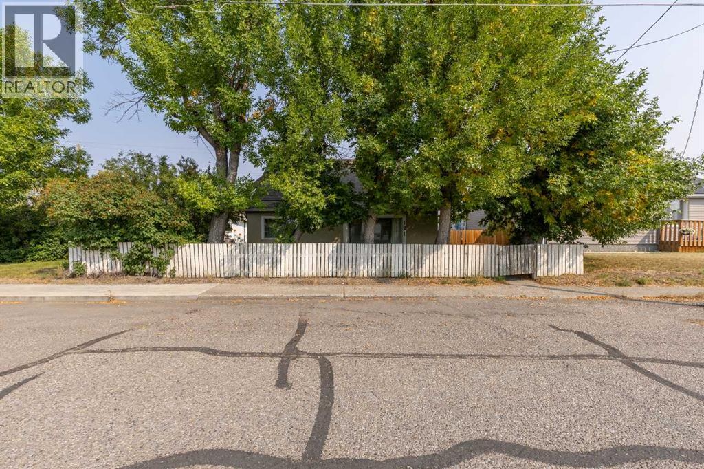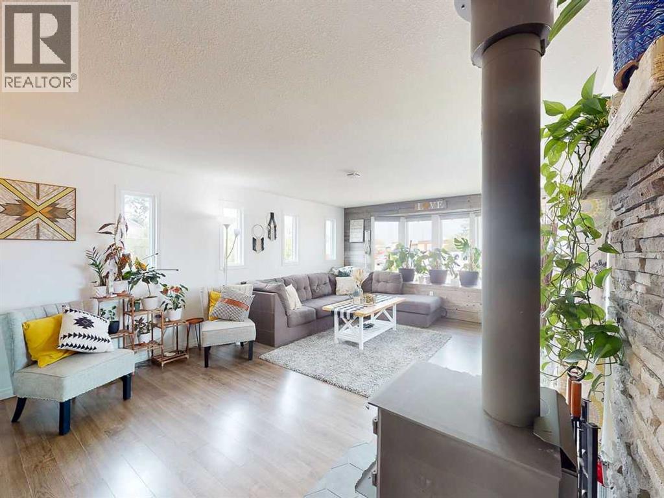- Houseful
- AB
- Lethbridge
- Copperwood
- 282 Firelight Cres W
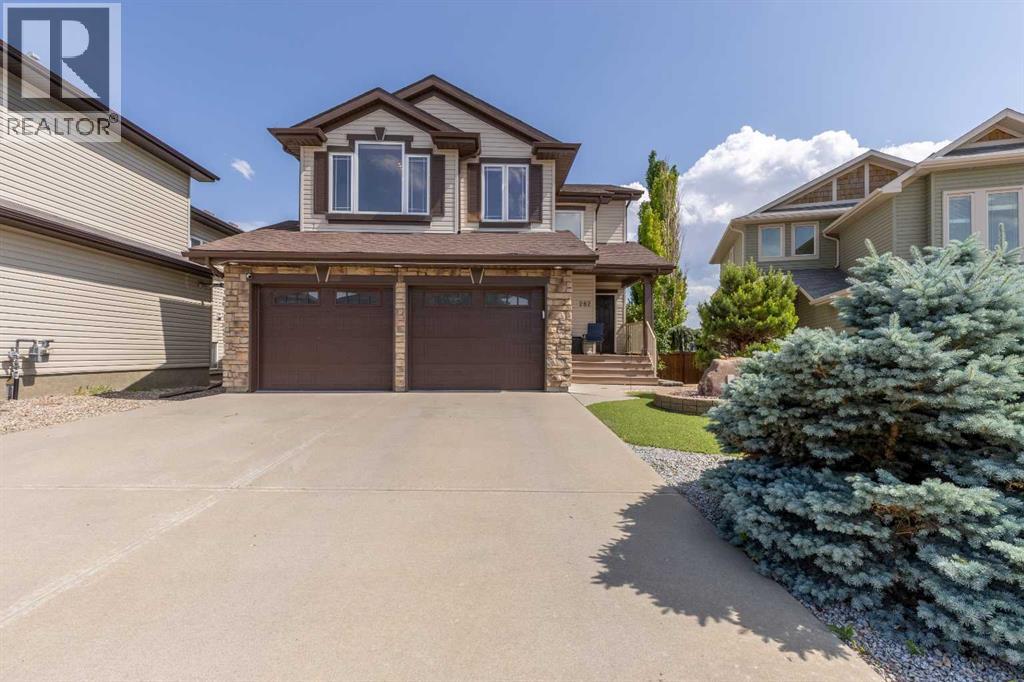
Highlights
Description
- Home value ($/Sqft)$308/Sqft
- Time on Houseful77 days
- Property typeSingle family
- Neighbourhood
- Median school Score
- Year built2008
- Garage spaces2
- Mortgage payment
There's only one way to describe this home and it will leave you speechless. A view unlike any other in Lethbridge - backing directly onto Firelight Park - Copperwood's deluxe view of TWO lakes right outside your home. This unique 2 storey home offers over 2,000 sq/ft of living space above grade plus a fully finished basement and low maintenance landscaping! The main floor of this home is a stunning entertaining space with unobstructed views, a cozy gas fireplace, granite counter tops, powder room and laundry room. Stepping upstairs the first thing you'll notice is the luxurious carpeting, a delightful upgrade that welcomes you to your retreat! The bonus living room boasts vaulted ceilings and offers some separation from the 3 bedrooms upstairs. There's a shared 4 piece bathroom and the primary suite not only offers tremendous views, but also a 4 piece ensuite and walk-in closet. The basement enjoys yet another family room, 2 more bedrooms, 3 piece bathroom and storage space. There's a composite deck, patio, fire pit area, garden beds and direct access to walking paths out your back fence! (id:63267)
Home overview
- Cooling Central air conditioning
- Heat type Forced air
- # total stories 2
- Fencing Fence
- # garage spaces 2
- # parking spaces 4
- Has garage (y/n) Yes
- # full baths 3
- # half baths 1
- # total bathrooms 4.0
- # of above grade bedrooms 5
- Flooring Carpeted, laminate, tile
- Has fireplace (y/n) Yes
- Subdivision Copperwood
- Directions 1745276
- Lot desc Landscaped, lawn
- Lot dimensions 5012
- Lot size (acres) 0.117763154
- Building size 2063
- Listing # A2231570
- Property sub type Single family residence
- Status Active
- Bathroom (# of pieces - 4) 2.438m X 1.524m
Level: 2nd - Primary bedroom 3.557m X 5.029m
Level: 2nd - Bedroom 4.191m X 2.947m
Level: 2nd - Bedroom 3.481m X 4.191m
Level: 2nd - Family room 5.767m X 4.596m
Level: 2nd - Bathroom (# of pieces - 4) 1.929m X 3.453m
Level: 2nd - Bedroom 2.719m X 3.252m
Level: Basement - Bedroom 2.719m X 3.252m
Level: Basement - Bathroom (# of pieces - 3) 2.719m X 1.625m
Level: Basement - Bedroom 3.786m X 2.896m
Level: Basement - Bedroom 2.719m X 3.252m
Level: Basement - Storage 1.244m X 2.362m
Level: Basement - Recreational room / games room 5.639m X 6.248m
Level: Basement - Furnace 4.977m X 2.033m
Level: Basement - Storage 1.244m X 2.362m
Level: Basement - Bedroom 3.786m X 2.896m
Level: Basement - Dining room 4.115m X 3.353m
Level: Main - Living room 4.471m X 4.825m
Level: Main - Bathroom (# of pieces - 2) 1.5m X 1.5m
Level: Main - Kitchen 4.368m X 4.776m
Level: Main
- Listing source url Https://www.realtor.ca/real-estate/28497404/282-firelight-crescent-w-lethbridge-copperwood
- Listing type identifier Idx

$-1,693
/ Month

