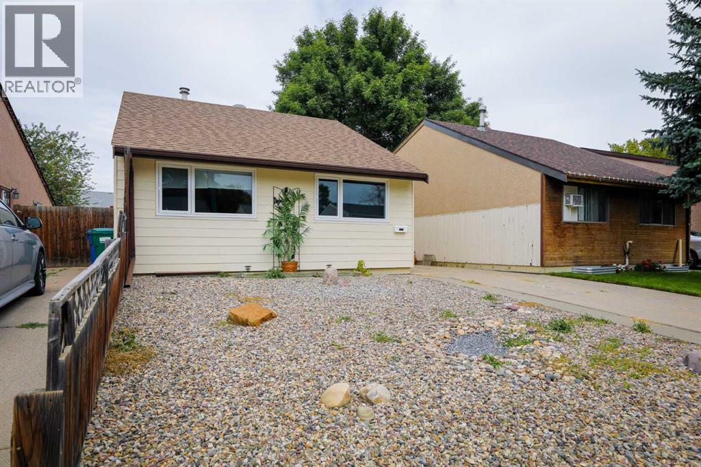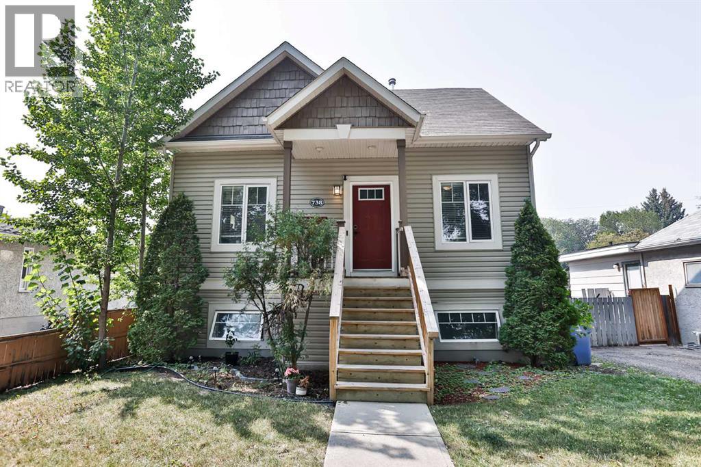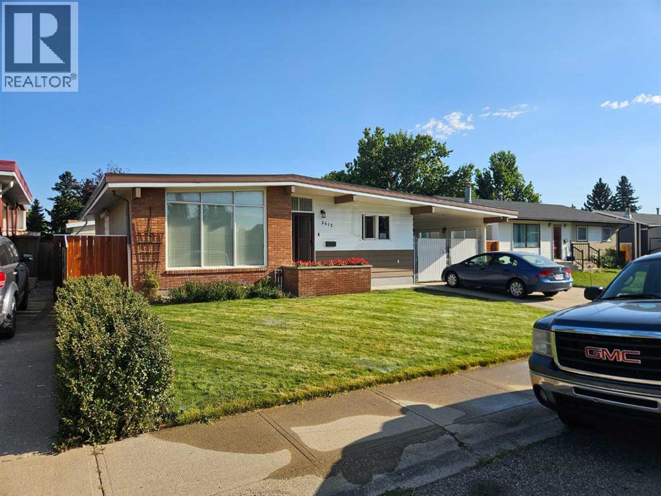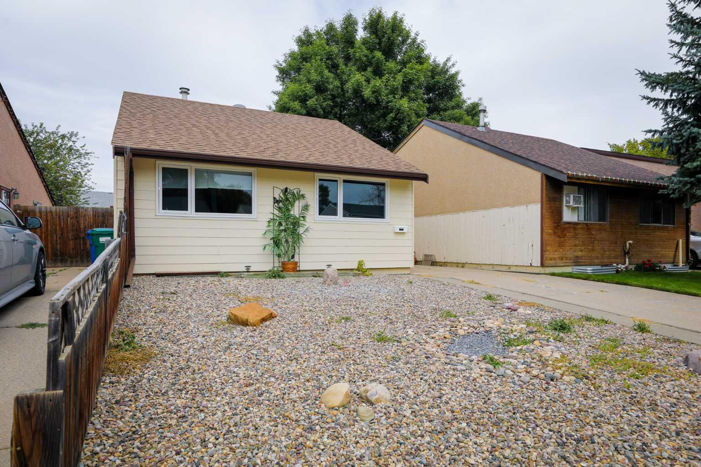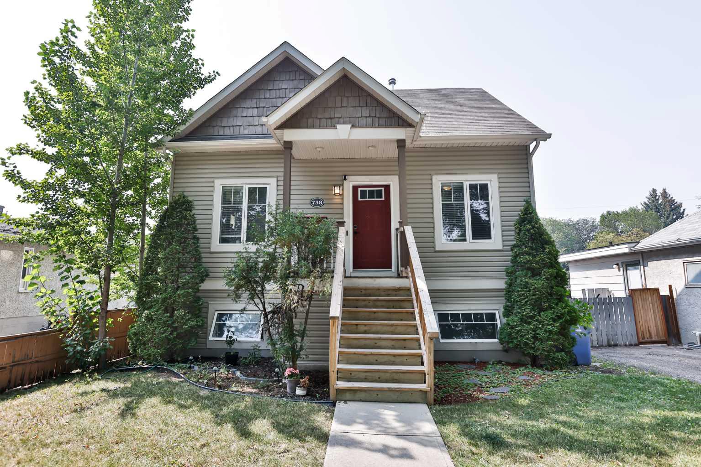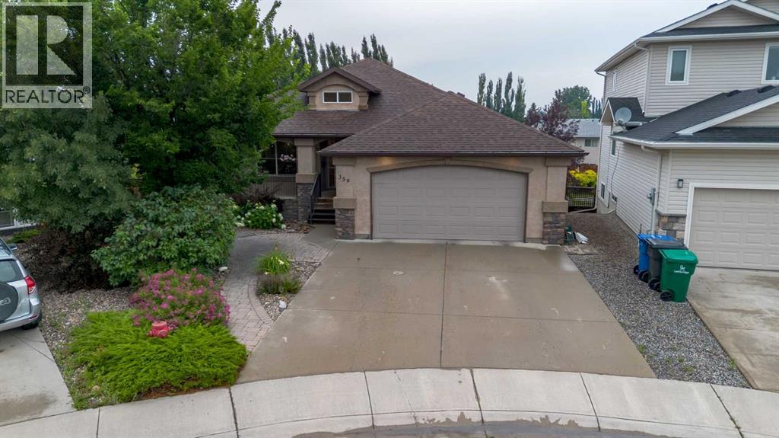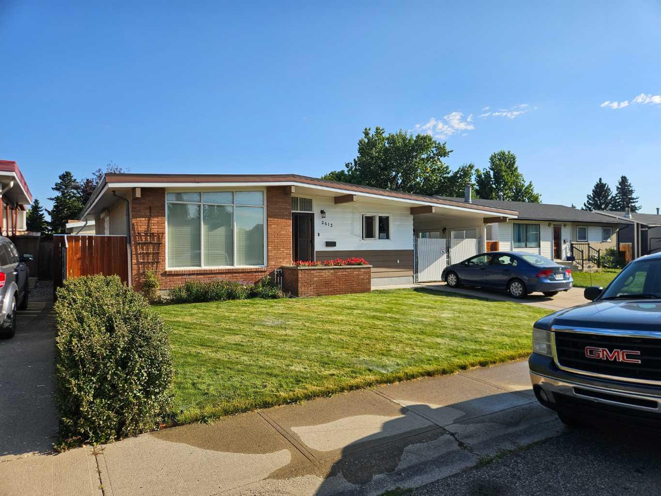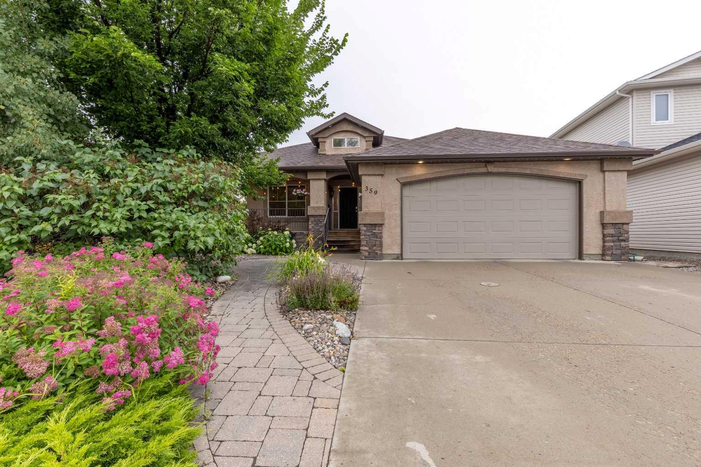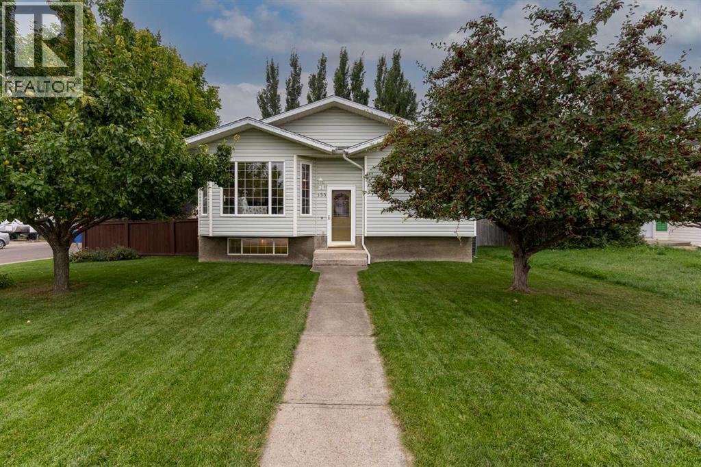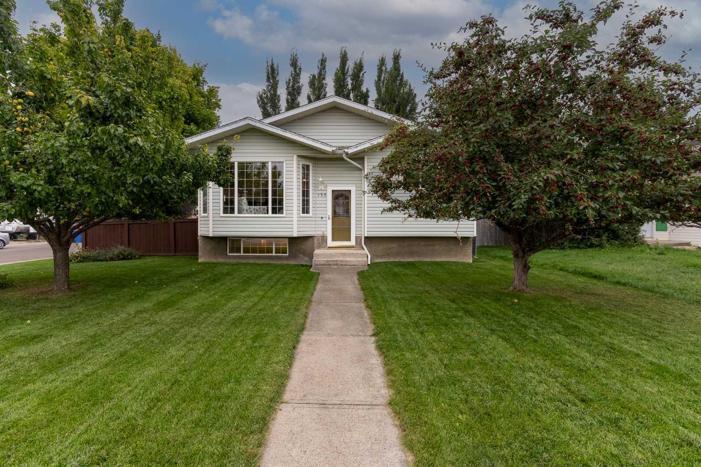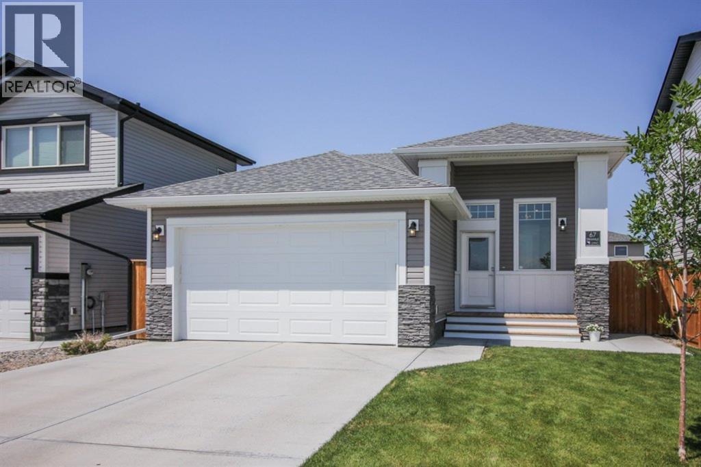- Houseful
- AB
- Lethbridge
- Lakeview
- 29 Street S Unit 1306
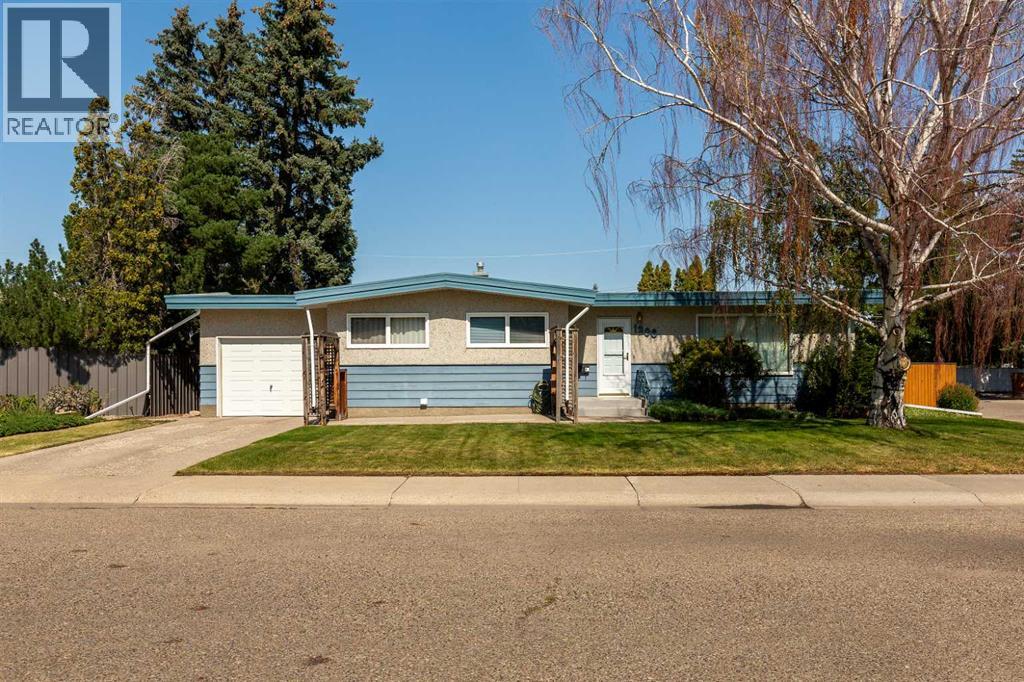
Highlights
Description
- Home value ($/Sqft)$383/Sqft
- Time on Housefulnew 7 days
- Property typeSingle family
- StyleBungalow
- Neighbourhood
- Median school Score
- Year built1961
- Garage spaces1
- Mortgage payment
Wow! This fantastic bungalow in the Lakeview community is situated on an oversized, fully landscaped corner lot in a quiet cul-de-sac with centre green space. Lovingly maintained by the same owner for nearly 40 years, this 3 + 2 bedroom, 2 bathroom home offers endless potential for growing families or investors. Beautiful hardwood flooring, tons of natural light, updates over the years to the windows, hot water tank, central air, dryer, induction stove and more. A separate side entrance makes this easily suitable. The basement also has a large family room, 2 storage areas and extra large laundry room with sink. Complete with single attached garage and once again, that sought after yard space that's perfect for a future workshop, RV parking or the outdoor living space of your dreams. All this in an ideal location within walking distance to several schools, shopping & dining. This ones a 10/10! (id:63267)
Home overview
- Cooling Central air conditioning
- Heat type Forced air
- # total stories 1
- Fencing Fence
- # garage spaces 1
- # parking spaces 3
- Has garage (y/n) Yes
- # full baths 2
- # total bathrooms 2.0
- # of above grade bedrooms 5
- Flooring Carpeted, hardwood, laminate, linoleum, tile
- Community features Golf course development, lake privileges
- Subdivision Lakeview
- Lot dimensions 8100
- Lot size (acres) 0.19031955
- Building size 1109
- Listing # A2252174
- Property sub type Single family residence
- Status Active
- Laundry 2.691m X 4.596m
Level: Basement - Bedroom 2.234m X 3.505m
Level: Basement - Bathroom (# of pieces - 3) Measurements not available
Level: Basement - Bedroom 2.615m X 3.353m
Level: Basement - Kitchen 2.871m X 2.92m
Level: Main - Living room 3.81m X 5.639m
Level: Main - Bedroom 3.453m X 2.515m
Level: Main - Dining room 2.92m X 3.405m
Level: Main - Bedroom 3.252m X 3.225m
Level: Main - Primary bedroom 2.947m X 2.768m
Level: Main - Bathroom (# of pieces - 4) Measurements not available
Level: Main - Family room 3.581m X 6.401m
Level: Main
- Listing source url Https://www.realtor.ca/real-estate/28789565/1306-29-street-s-lethbridge-lakeview
- Listing type identifier Idx

$-1,133
/ Month

