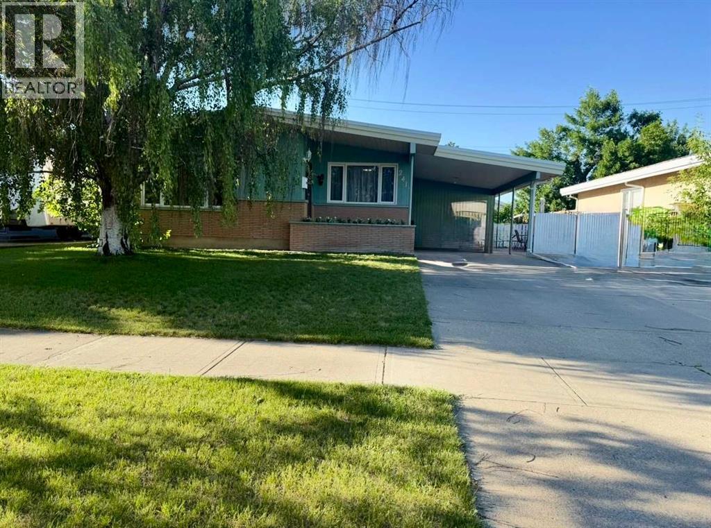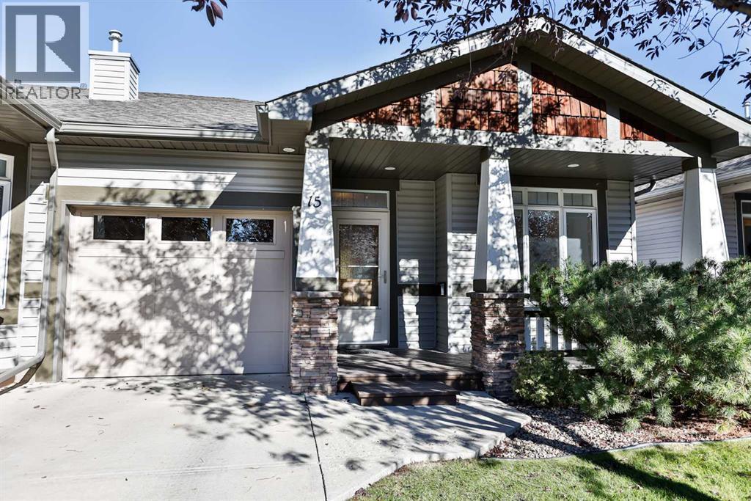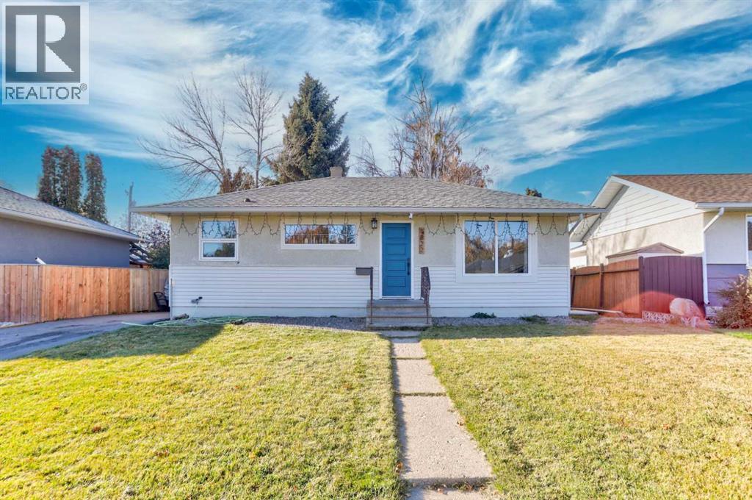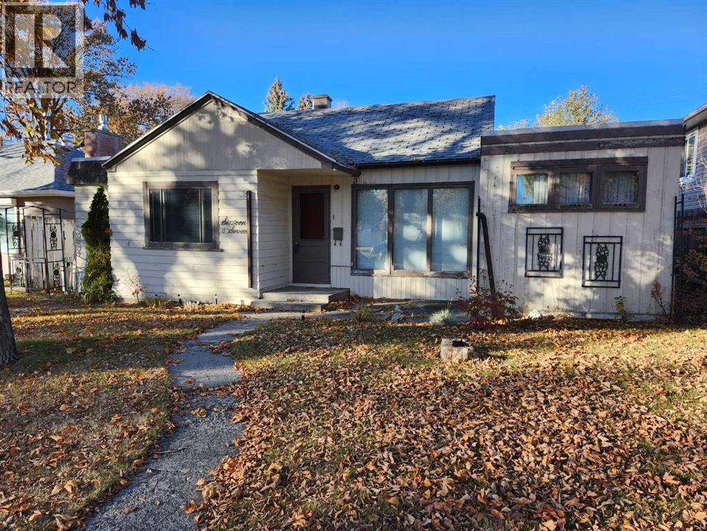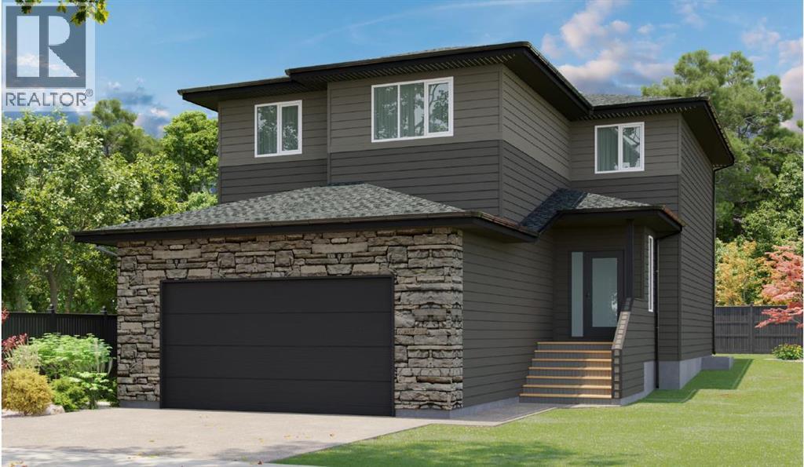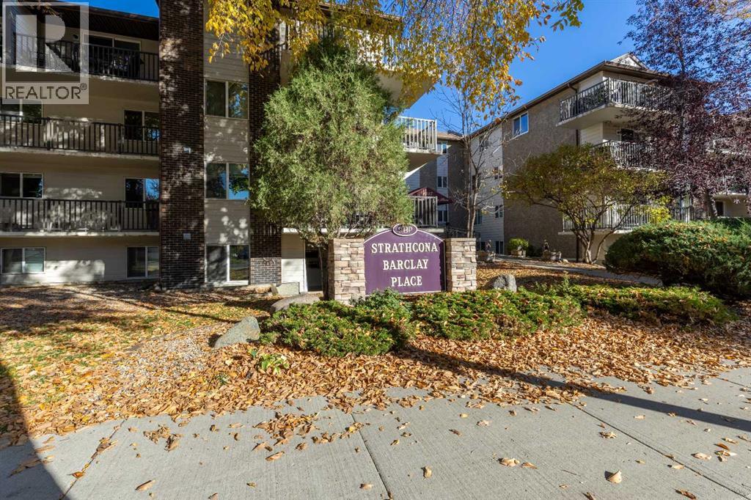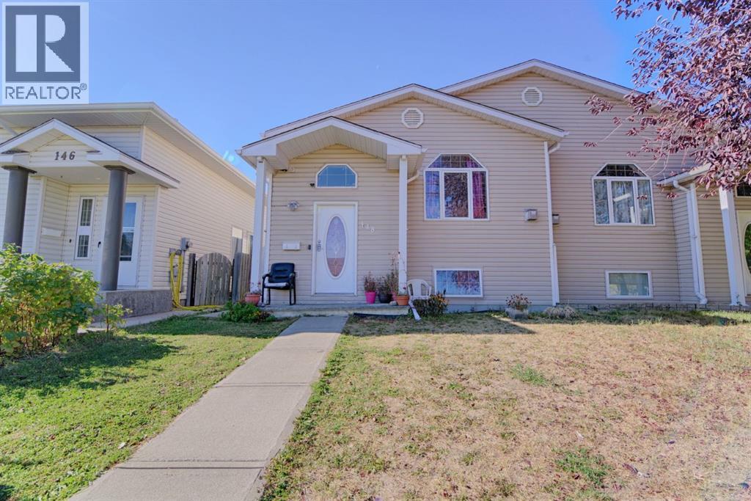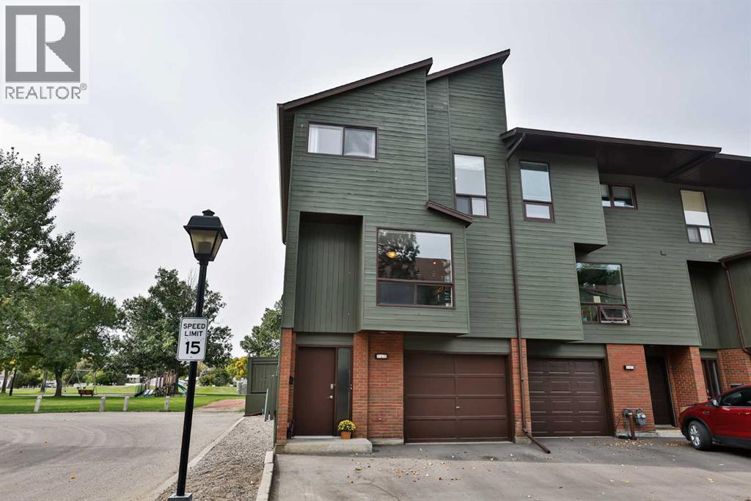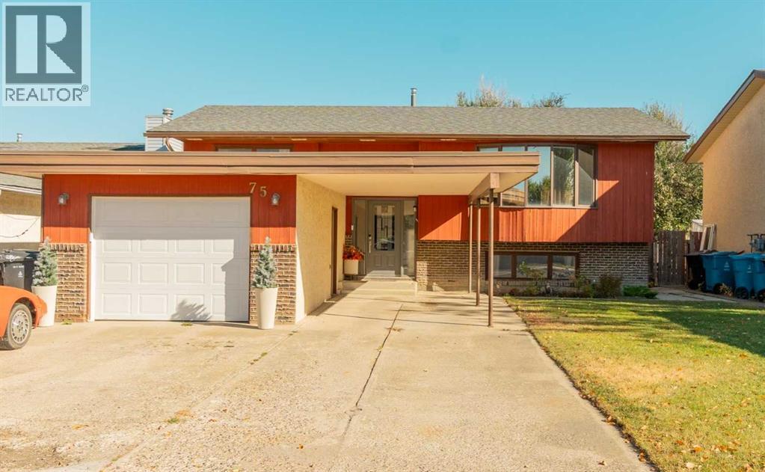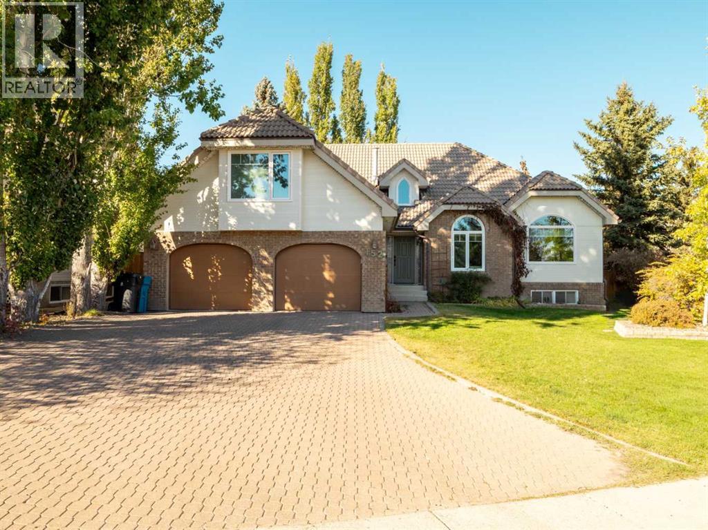- Houseful
- AB
- Lethbridge
- Indian Battle Heights
- 295 Blackfoot Road W Unit 4
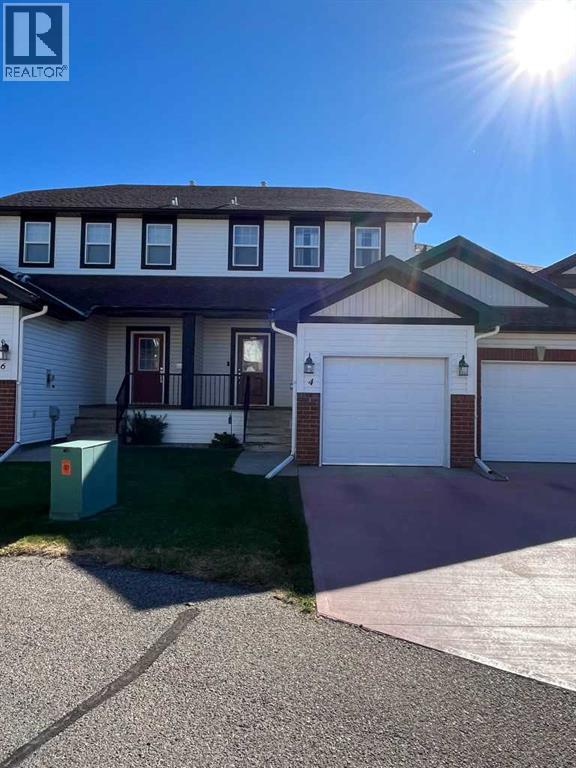
295 Blackfoot Road W Unit 4
295 Blackfoot Road W Unit 4
Highlights
Description
- Home value ($/Sqft)$278/Sqft
- Time on Housefulnew 32 hours
- Property typeSingle family
- Neighbourhood
- Median school Score
- Year built2004
- Garage spaces1
- Mortgage payment
Step inside this bright and inviting 4-bedroom, 3.5-bath townhouse offering 1,770 sq. ft. of total living space, giving the perfect blend of comfort, convenience, and low-maintenance living. Perfectly located in one of Lethbridge’s most convenient neighborhoods, you’ll be just minutes from the University of Lethbridge, YMCA, schools, shopping, and public transit. Whether you’re a growing family, a university professional, or an investor seeking a high-demand rental, this home checks every box. Inside, you’ll love the thoughtful layout with multiple living areas designed for both connection and privacy. The modern kitchen opens seamlessly to the dining and living spaces, creating a warm setting for family dinners or entertaining friends. Upstairs, you’ll find 2 generous sized bedrooms, a clean 4pc bathroom, and a comfortable primary bedroom with a 4pc ensuite, while the finished lower level offers flexibility for a home office, guest suite, or rental opportunity housing another large size bedroom, 4pc bathroom & oversized recreation space! Move-in ready and beautifully maintained, this townhouse combines space, style, and value — truly a rare find in today’s market. Condo fees are only $300/month! (id:63267)
Home overview
- Cooling None
- Heat source Natural gas
- Heat type Forced air
- # total stories 2
- Fencing Partially fenced
- # garage spaces 1
- # parking spaces 2
- Has garage (y/n) Yes
- # full baths 3
- # half baths 1
- # total bathrooms 4.0
- # of above grade bedrooms 4
- Flooring Carpeted, linoleum
- Has fireplace (y/n) Yes
- Community features Pets allowed, pets allowed with restrictions
- Subdivision Indian battle heights
- Lot desc Landscaped
- Lot dimensions 1677
- Lot size (acres) 0.039403196
- Building size 1223
- Listing # A2265039
- Property sub type Single family residence
- Status Active
- Bedroom 3.405m X 2.871m
Level: Basement - Recreational room / games room 4.673m X 5.639m
Level: Basement - Bathroom (# of pieces - 4) Level: Basement
- Furnace 2.234m X 2.947m
Level: Basement - Living room 3.658m X 4.648m
Level: Main - Dining room 2.185m X 3.252m
Level: Main - Bathroom (# of pieces - 2) Level: Main
- Laundry 2.134m X 2.082m
Level: Main - Eat in kitchen 4.673m X 2.819m
Level: Main - Bathroom (# of pieces - 4) Level: Upper
- Primary bedroom 4.624m X 3.658m
Level: Upper - Bedroom 2.947m X 3.581m
Level: Upper - Bathroom (# of pieces - 4) Level: Upper
- Bedroom 2.819m X 3.786m
Level: Upper
- Listing source url Https://www.realtor.ca/real-estate/29001754/4-295-blackfoot-road-w-lethbridge-indian-battle-heights
- Listing type identifier Idx

$-606
/ Month

