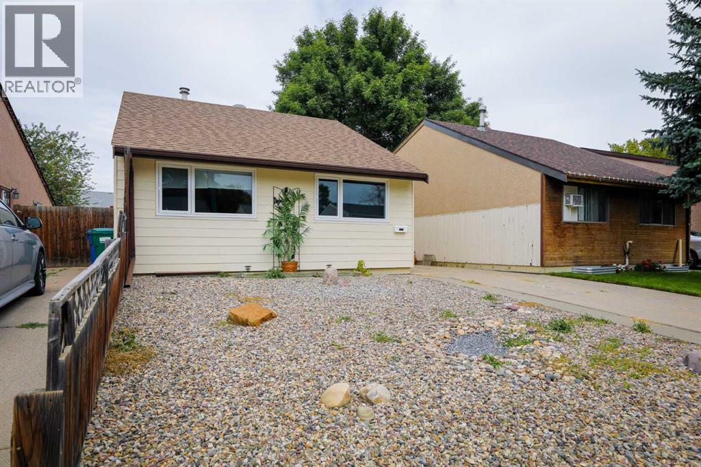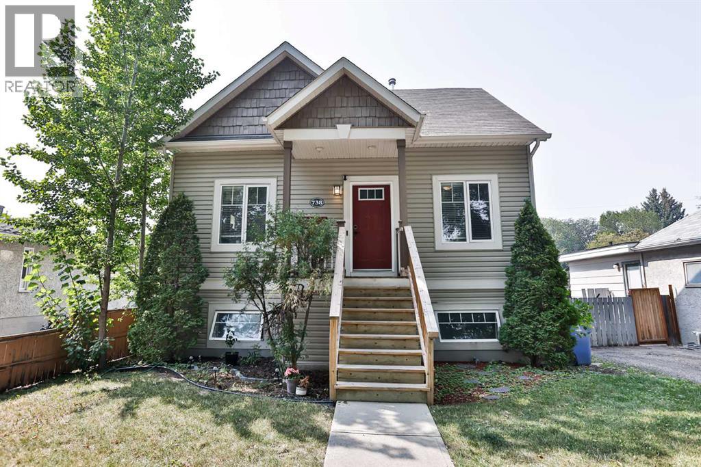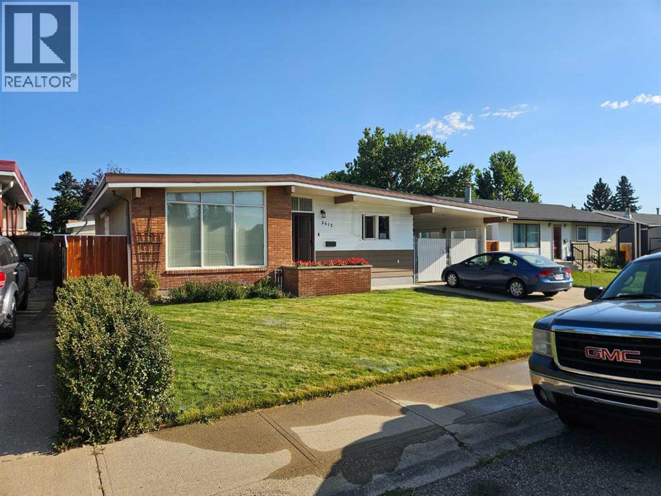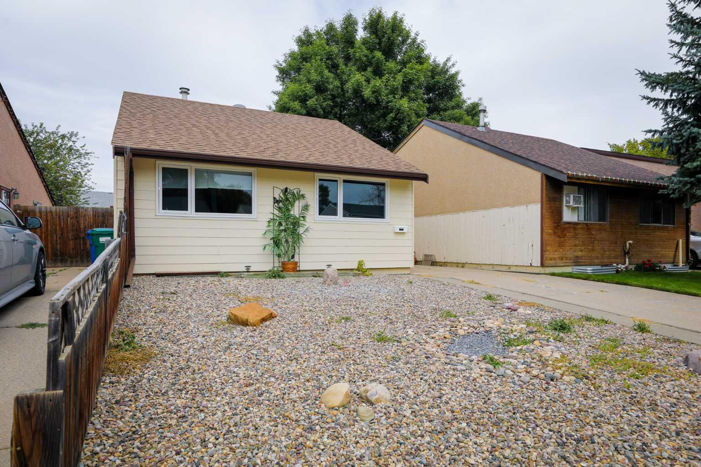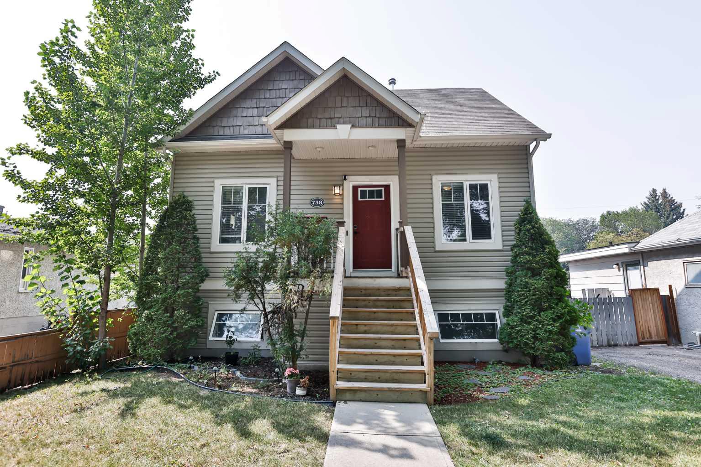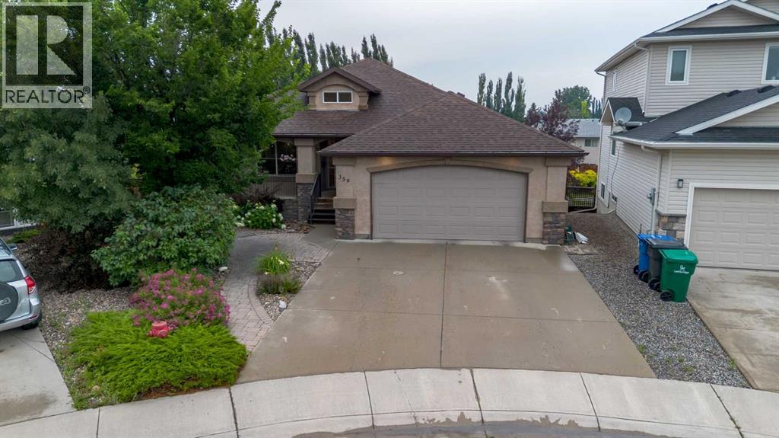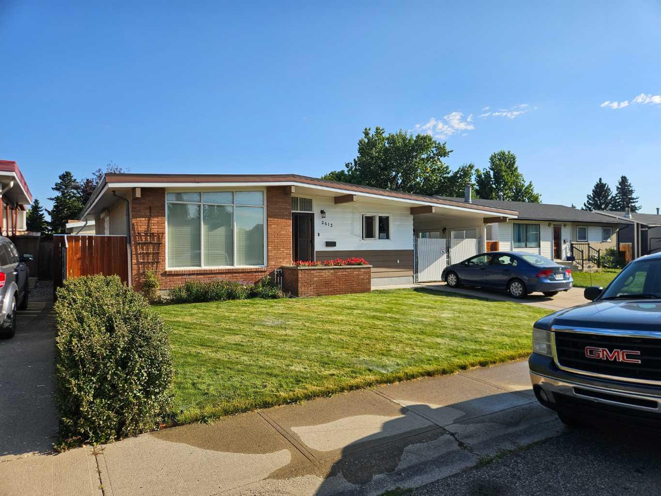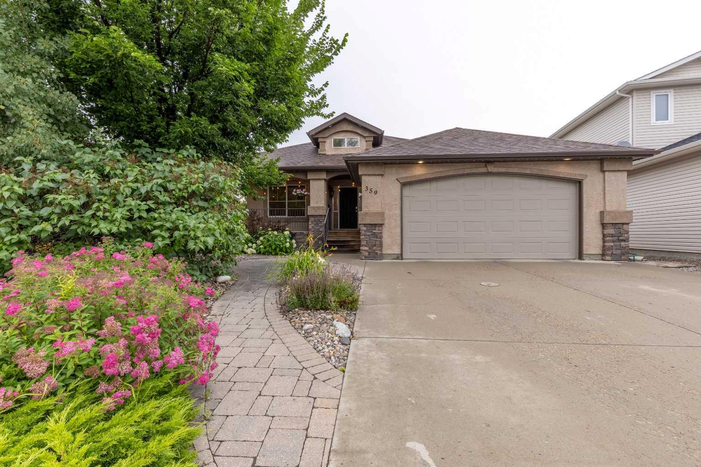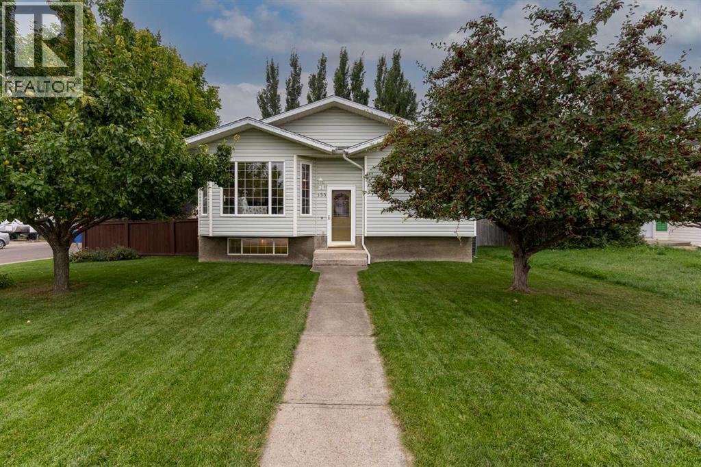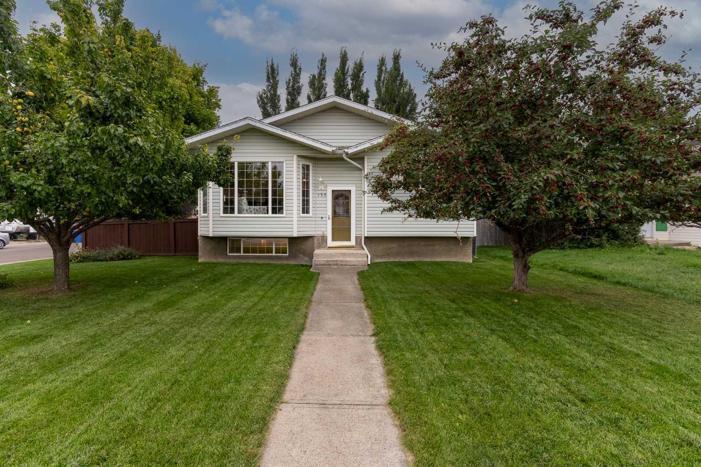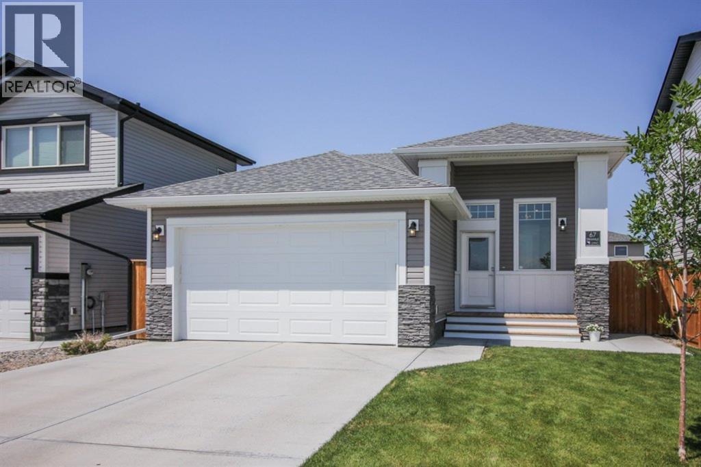- Houseful
- AB
- Lethbridge
- Indian Battle Heights
- 295 Blackfoot Road W Unit 48
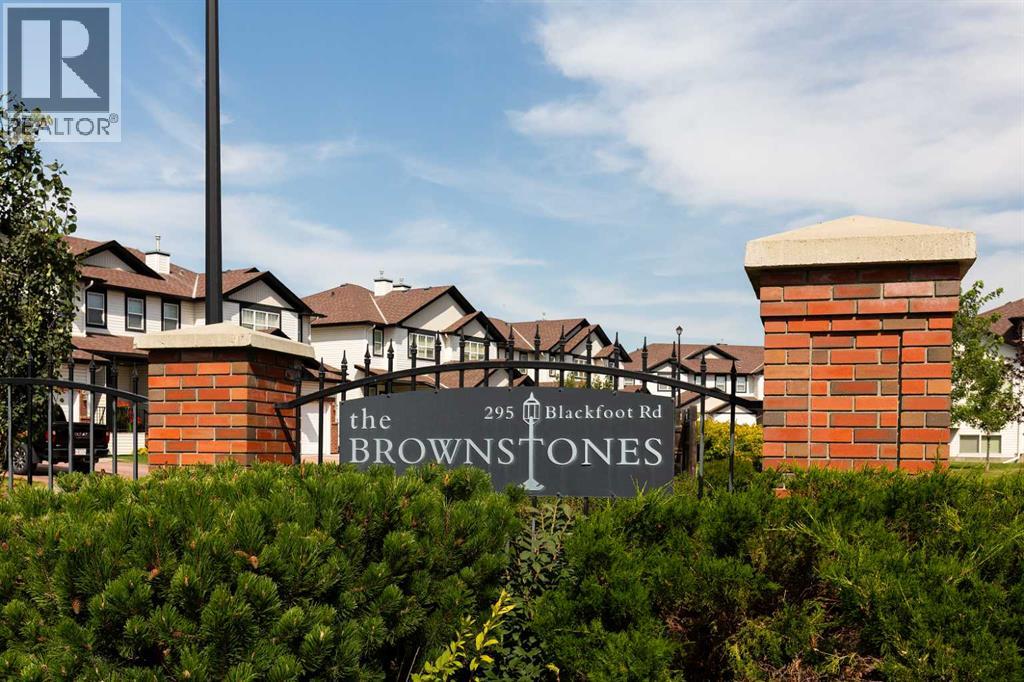
295 Blackfoot Road W Unit 48
295 Blackfoot Road W Unit 48
Highlights
Description
- Home value ($/Sqft)$215/Sqft
- Time on Housefulnew 7 days
- Property typeSingle family
- Neighbourhood
- Median school Score
- Year built2005
- Garage spaces1
- Mortgage payment
Step inside and you’re greeted with a spacious entry finished in slate tile, plus handy access to the attached garage. Just off the entry is a half bath and closet for coats and shoes. The main floor has a nice open feel with 9-foot ceilings, hardwood flooring, and a bright living/kitchen setup. Out back you’ve got a great view overlooking GS Lakie Middle School’s yard. This home is set up for comfort year-round with central A/C in the summer and a cozy gas fireplace in the winter. The dining area works well whether you want it bigger or smaller depending on your furniture, and you can walk right out to the deck from here. Upstairs you’ll find three bedrooms, including a spacious master with a bright walk-in closet and a full ensuite. The other two bedrooms also face the school yard, and there’s a second full bath plus a built-in desk area and convenient laundry space. The basement is almost ready to go for you. There is drywall around the edges, with insulation already there. There is a rough-in for a fourth bathroom, giving you options to expand. PLUS this unit has a walkout basement! The Brownstones complex is close to schools, shopping, and has visitor parking for your guests. (id:63267)
Home overview
- Cooling Central air conditioning
- Heat type Forced air
- # total stories 2
- Fencing Partially fenced
- # garage spaces 1
- # parking spaces 2
- Has garage (y/n) Yes
- # full baths 2
- # half baths 1
- # total bathrooms 3.0
- # of above grade bedrooms 3
- Flooring Carpeted, hardwood, slate
- Has fireplace (y/n) Yes
- Community features Pets allowed with restrictions
- Subdivision Indian battle heights
- Directions 1680995
- Lot dimensions 1616
- Lot size (acres) 0.037969925
- Building size 1485
- Listing # A2252245
- Property sub type Single family residence
- Status Active
- Kitchen 2.819m X 2.463m
Level: Main - Dining room 3.149m X 5.968m
Level: Main - Bathroom (# of pieces - 2) Level: Main
- Living room 5.791m X 3.429m
Level: Main - Bathroom (# of pieces - 4) Level: Upper
- Bedroom 3.149m X 4.267m
Level: Upper - Bedroom 3.453m X 3.124m
Level: Upper - Bathroom (# of pieces - 4) Level: Upper
- Primary bedroom 4.267m X 3.962m
Level: Upper - Laundry 2.006m X 0.991m
Level: Upper
- Listing source url Https://www.realtor.ca/real-estate/28790940/48-295-blackfoot-road-w-lethbridge-indian-battle-heights
- Listing type identifier Idx

$-553
/ Month

