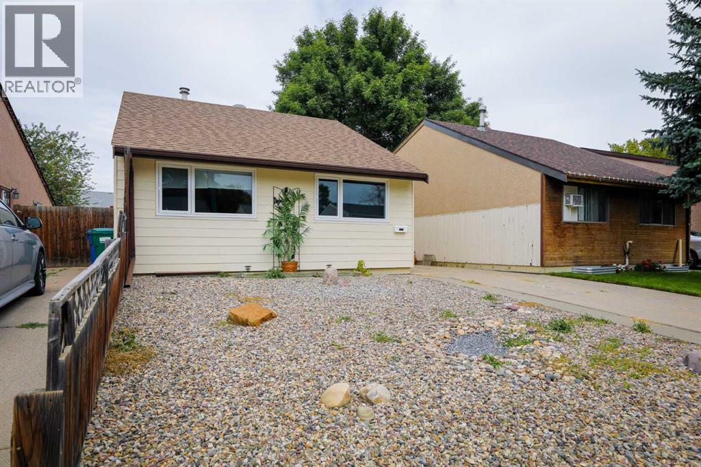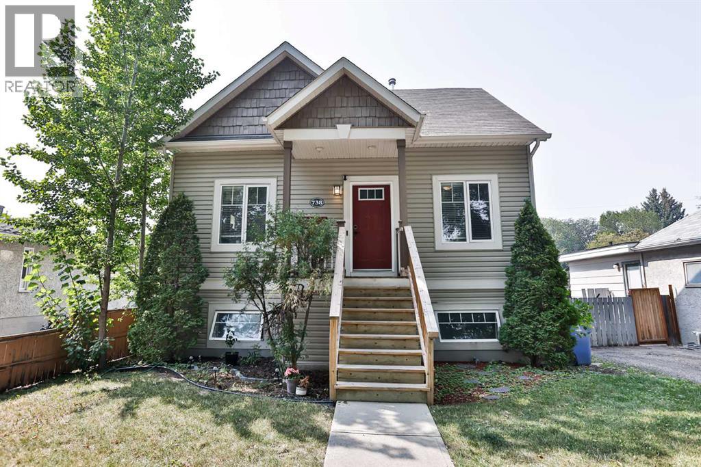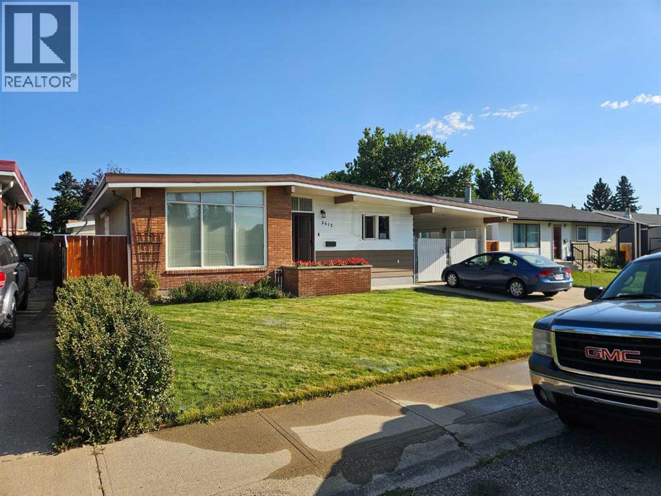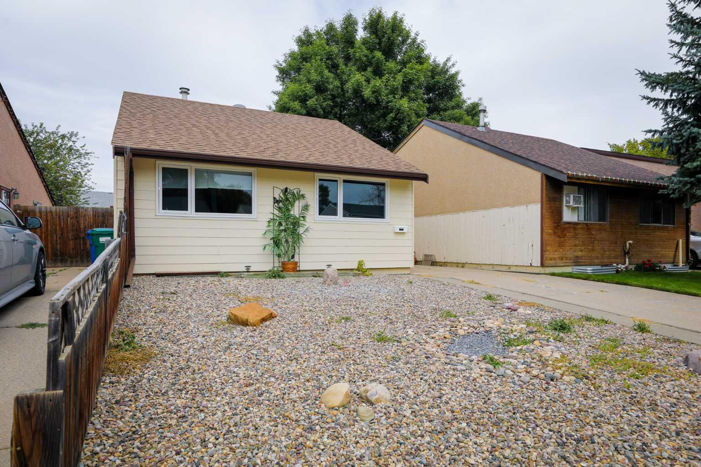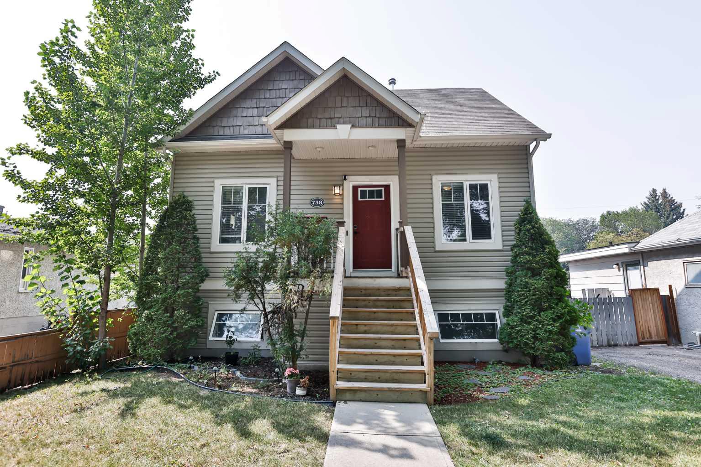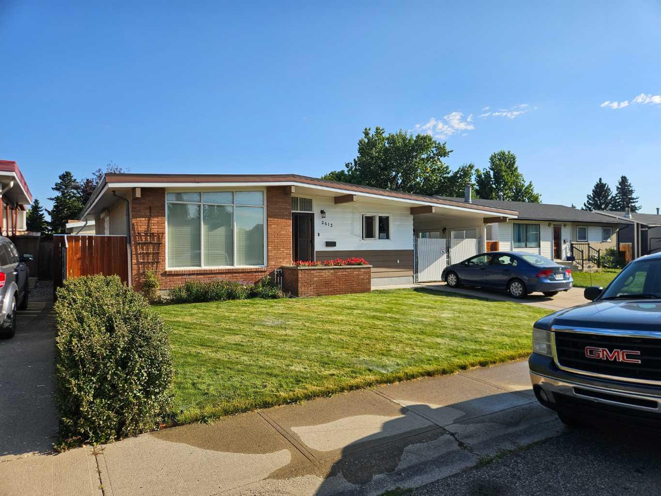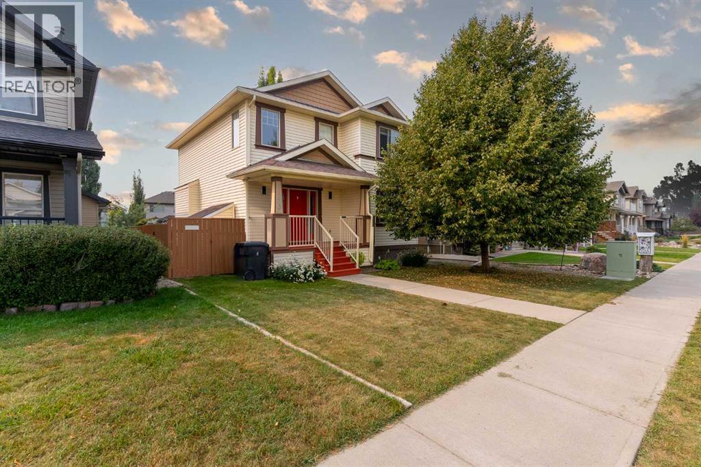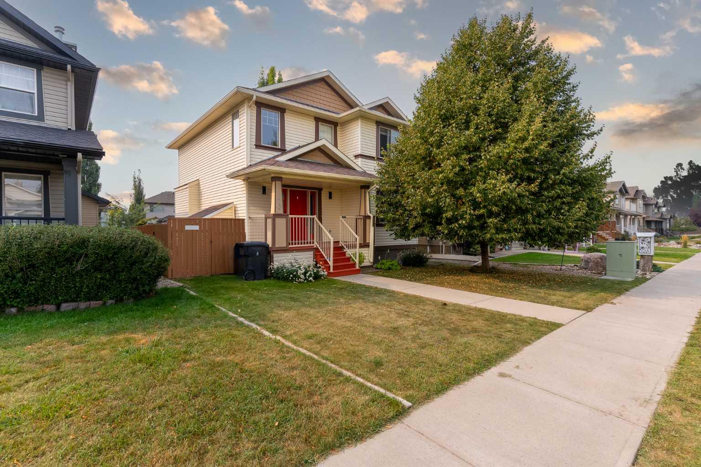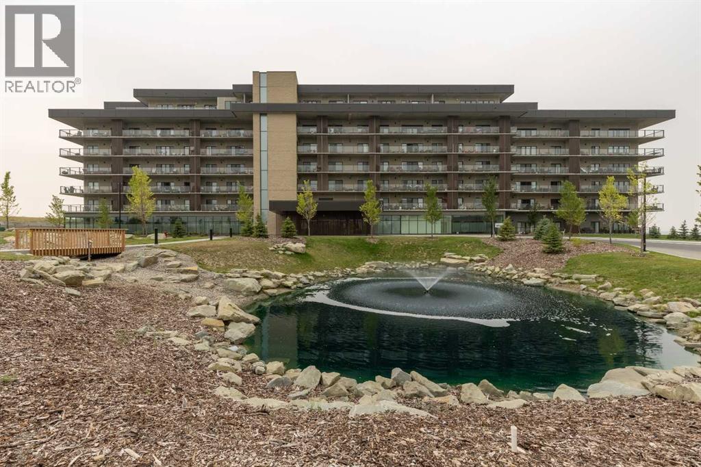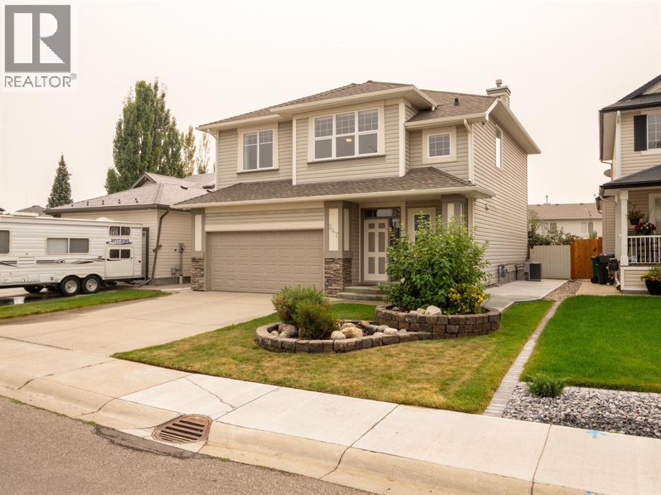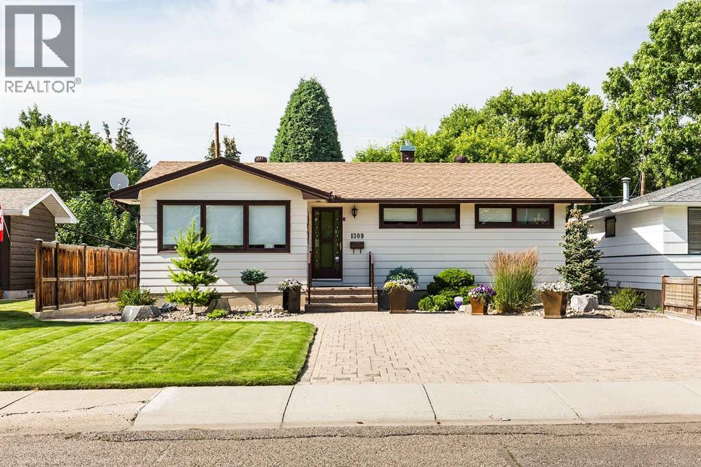- Houseful
- AB
- Lethbridge
- Uplands
- 299 Cougar Way N
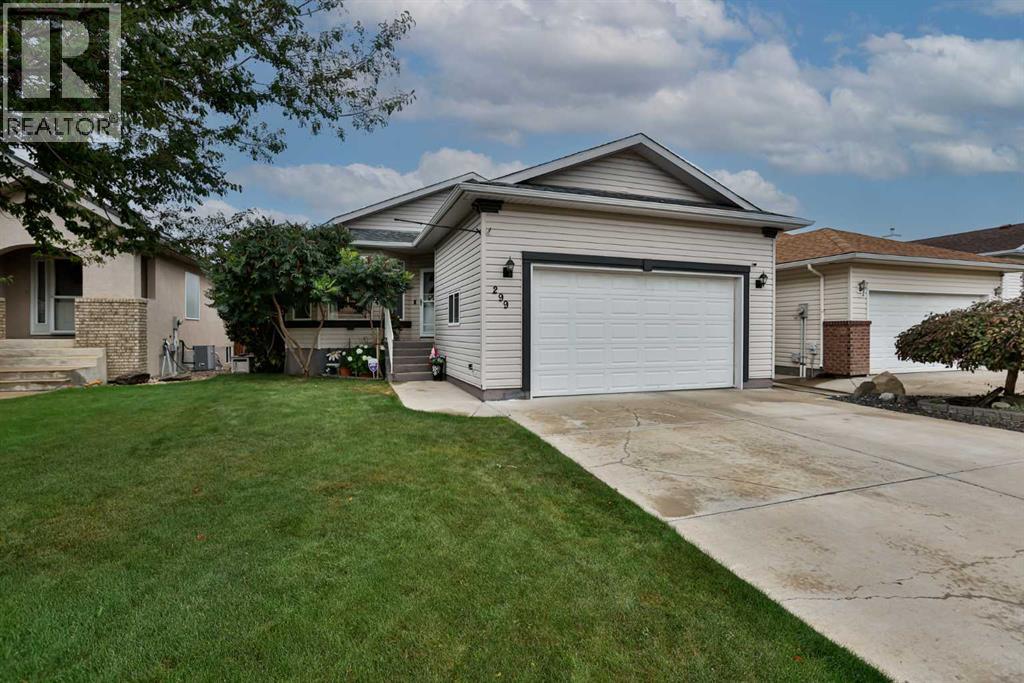
Highlights
Description
- Home value ($/Sqft)$388/Sqft
- Time on Houseful52 days
- Property typeSingle family
- StyleBungalow
- Neighbourhood
- Median school Score
- Year built2001
- Garage spaces2
- Mortgage payment
This well-cared-for BUNGALOW is located in a quiet neighbourhood close to Legacy Park, schools, shopping, and other amenities. With four bedrooms and three full bathrooms, it offers a functional layout suited for a variety of lifestyles. The main floor features an open-concept design with a bright kitchen that includes ample cabinetry, a corner pantry, and convenient access to the laundry area from both the kitchen and the primary bedroom. The primary suite also includes a 4-piece ensuite, and there are two additional bedrooms and a second full bathroom on the main floor.The fully finished basement adds even more living space, with a large family room that’s all set up for your pool table, games area, or whatever you decide. There’s also a cozy gas fireplace, a massive fourth bedroom, a 3-piece bathroom, and a dedicated office space.Outside, the yard is fully landscaped and fenced with a deck, pergola, patio area, and a pond feature—offering a great space to relax or entertain. The double attached heated garage adds everyday convenience. Additional features include central air conditioning, underground sprinklers, central vacuum with floor sweep, water softener, skylight with a remote blind, dual retractable blinds, and a gas line for your BBQ. (id:63267)
Home overview
- Cooling Central air conditioning
- Heat type Forced air
- # total stories 1
- Construction materials Wood frame
- Fencing Fence
- # garage spaces 2
- # parking spaces 4
- Has garage (y/n) Yes
- # full baths 3
- # total bathrooms 3.0
- # of above grade bedrooms 4
- Flooring Carpeted, linoleum, tile
- Has fireplace (y/n) Yes
- Subdivision Uplands
- Lot desc Landscaped, underground sprinkler
- Lot dimensions 4912
- Lot size (acres) 0.11541353
- Building size 1315
- Listing # A2240057
- Property sub type Single family residence
- Status Active
- Bedroom 3.758m X 5.995m
Level: Basement - Bathroom (# of pieces - 3) Level: Basement
- Furnace 5.919m X 3.505m
Level: Basement - Family room 9.958m X 5.054m
Level: Basement - Office 3.328m X 2.691m
Level: Basement - Kitchen 4.444m X 3.301m
Level: Main - Bathroom (# of pieces - 4) Level: Main
- Living room 4.039m X 5.029m
Level: Main - Bedroom 3.53m X 2.795m
Level: Main - Foyer 2.438m X 2.819m
Level: Main - Primary bedroom 4.167m X 4.724m
Level: Main - Bathroom (# of pieces - 4) Level: Main
- Bedroom 3.149m X 3.405m
Level: Main - Dining room 4.444m X 3.353m
Level: Main
- Listing source url Https://www.realtor.ca/real-estate/28607878/299-cougar-way-n-lethbridge-uplands
- Listing type identifier Idx

$-1,360
/ Month

