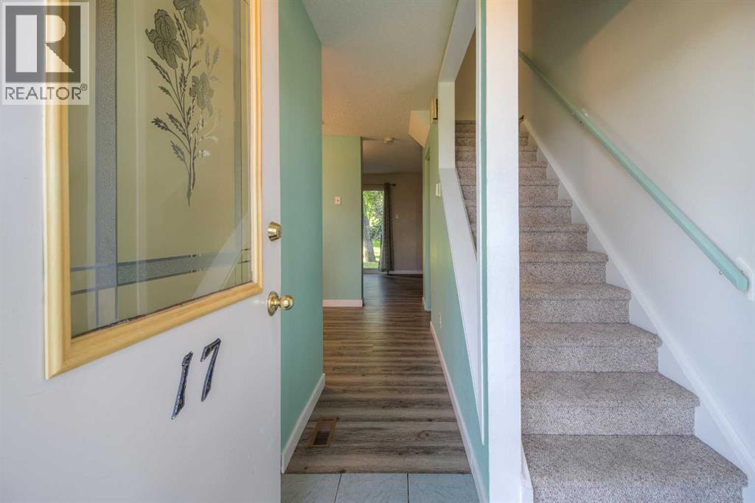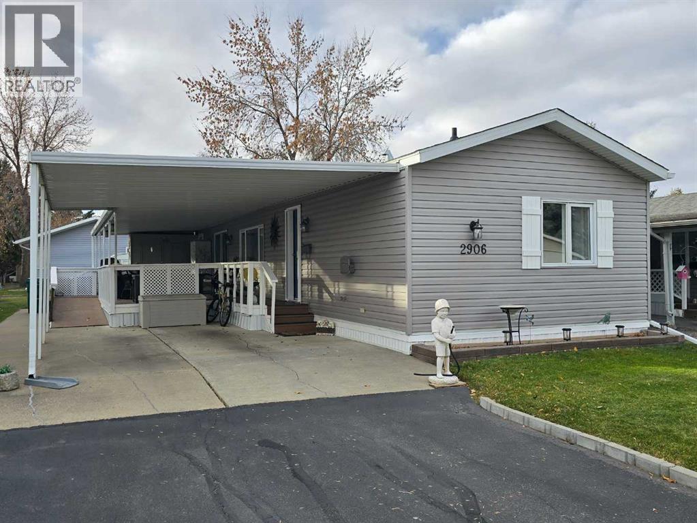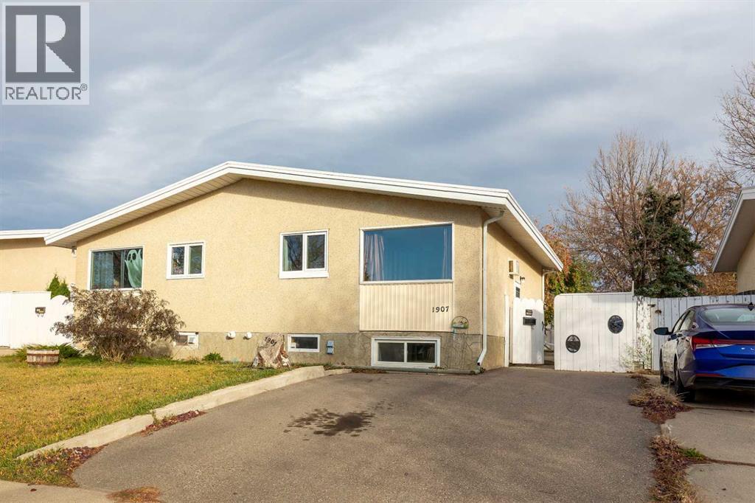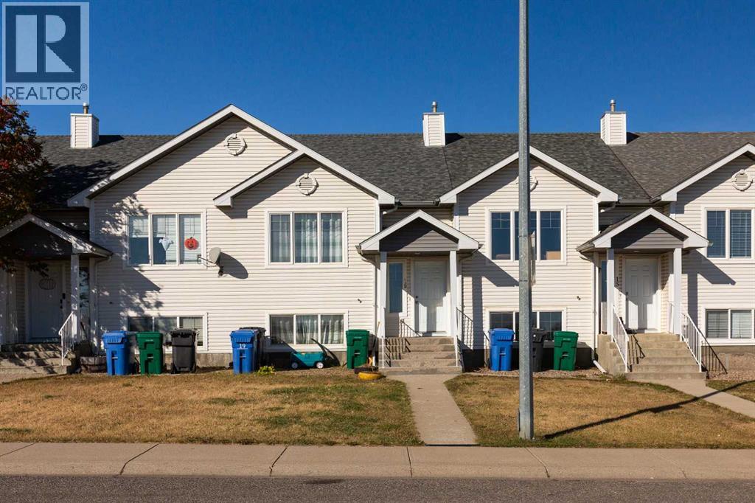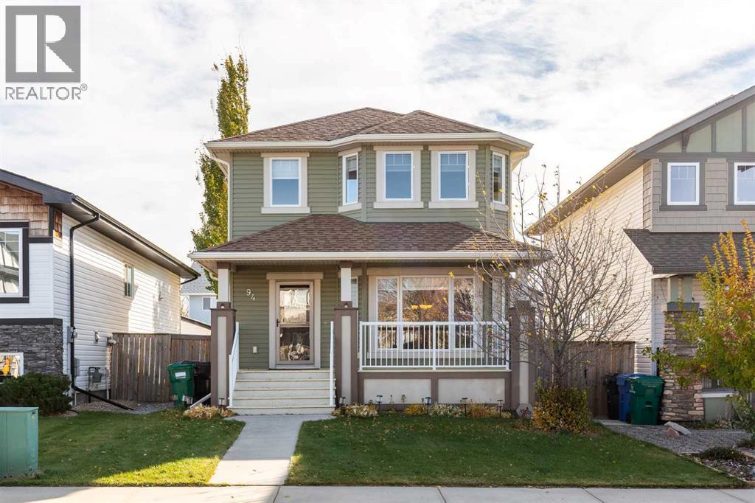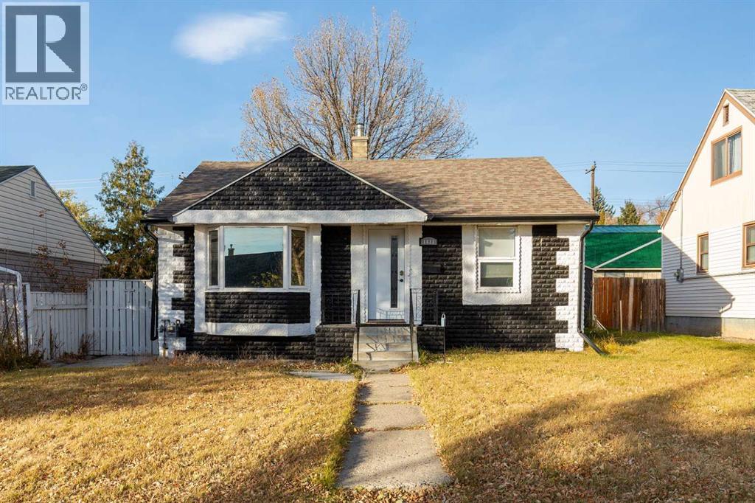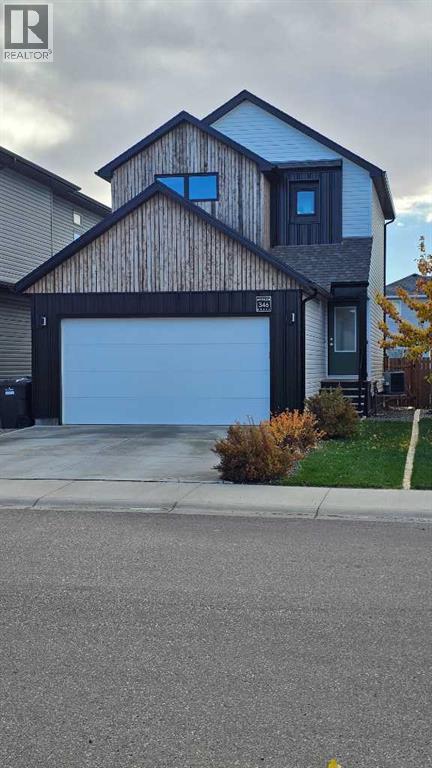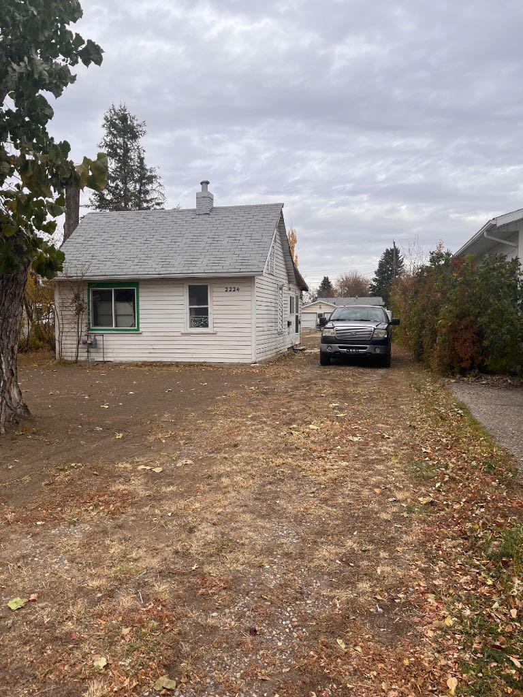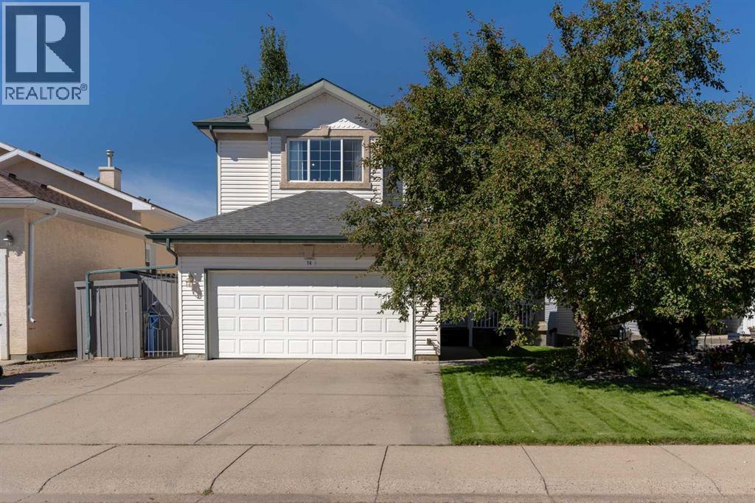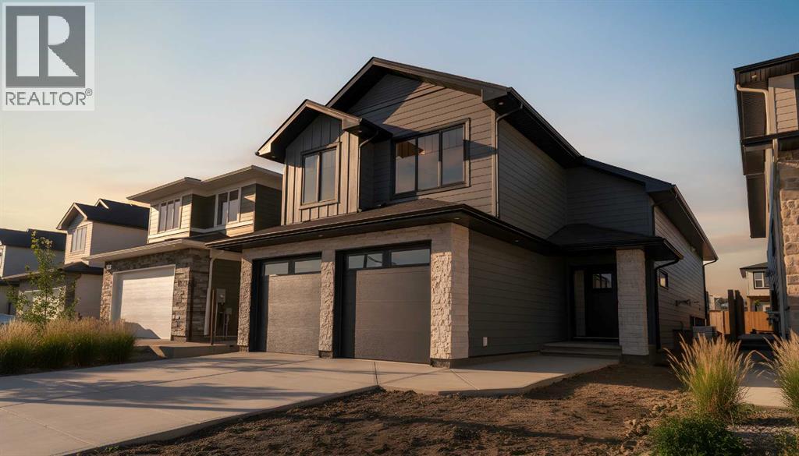- Houseful
- AB
- Lethbridge
- Westminster
- 3 Avenue N Unit 1605
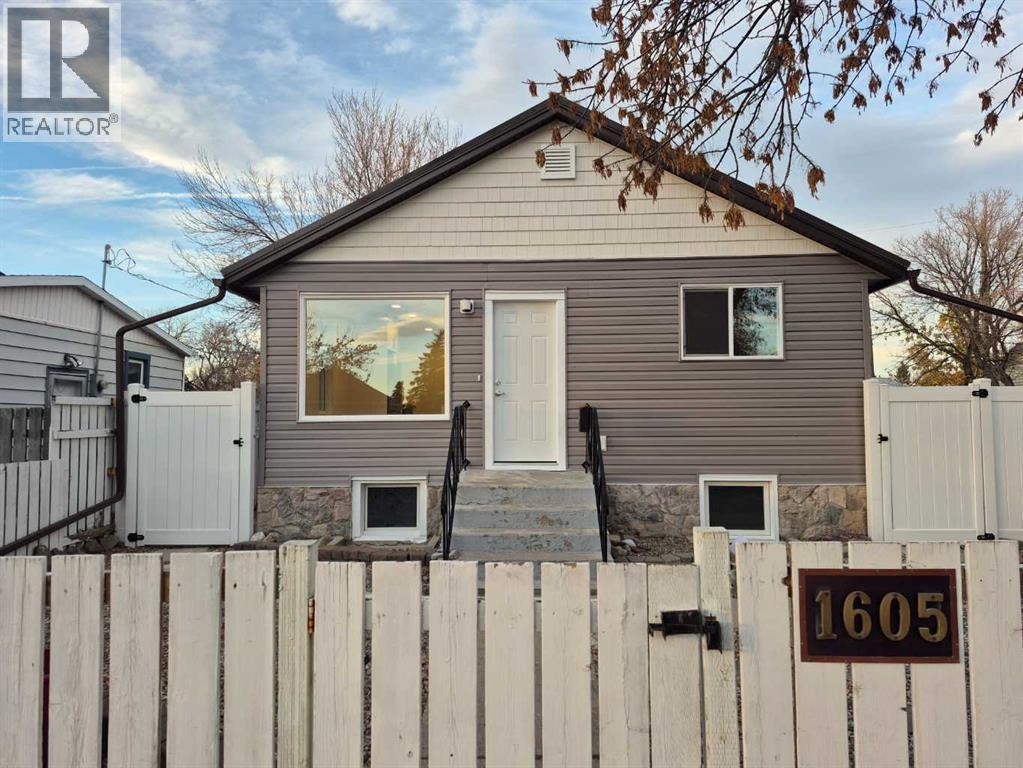
Highlights
Description
- Home value ($/Sqft)$410/Sqft
- Time on Housefulnew 2 days
- Property typeSingle family
- StyleBungalow
- Neighbourhood
- Median school Score
- Year built1948
- Garage spaces2
- Mortgage payment
Completely Renovated Home that blends modern style with practical living. This move-in-ready property offers 4 bedrooms (2 up and 2 down) and 2 full bathrooms, providing plenty of space for family, guests, or a potential suite setup. Step inside to find a fresh, contemporary interior featuring brand-new finishes throughout — from updated flooring and lighting to a stylish kitchen and bathrooms. Every detail has been thoughtfully upgraded, giving the home a bright, clean, and inviting feel. The fully developed lower level offers a separate side entrance, making it ideal for those looking to create a secondary suite or private living space. Outside, you’ll love the brand-new double car garage and the low-maintenance yard, perfect for easy living and extra storage. Located in a quiet, established neighborhood, this home is close to parks, schools, and amenities — a perfect fit for families, first-time buyers, or investors. (id:63267)
Home overview
- Cooling None, see remarks
- Heat type Central heating, forced air
- # total stories 1
- Construction materials Wood frame
- Fencing Fence
- # garage spaces 2
- # parking spaces 3
- Has garage (y/n) Yes
- # full baths 2
- # total bathrooms 2.0
- # of above grade bedrooms 4
- Flooring Carpeted, vinyl plank
- Subdivision Westminster
- Lot dimensions 3800
- Lot size (acres) 0.08928572
- Building size 952
- Listing # A2266926
- Property sub type Single family residence
- Status Active
- Bedroom 3.301m X 2.795m
Level: Basement - Family room 5.005m X 2.92m
Level: Basement - Bedroom 3.252m X 2.972m
Level: Basement - Bathroom (# of pieces - 3) 2.539m X 1.524m
Level: Basement - Bedroom 2.996m X 2.49m
Level: Main - Dining room 3.834m X 3.353m
Level: Main - Kitchen 4.267m X 3.834m
Level: Main - Living room 5.663m X 3.405m
Level: Main - Bathroom (# of pieces - 4) 3.149m X 1.524m
Level: Main - Primary bedroom 3.505m X 3.149m
Level: Main
- Listing source url Https://www.realtor.ca/real-estate/29033020/1605-3-avenue-n-lethbridge-westminster
- Listing type identifier Idx

$-1,040
/ Month

