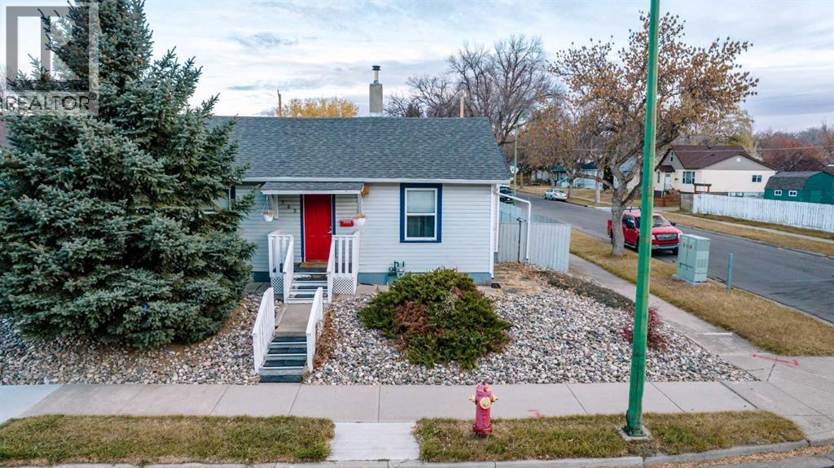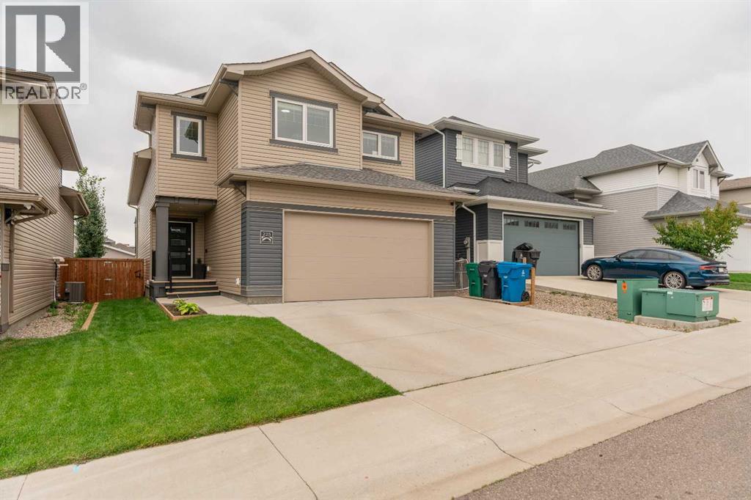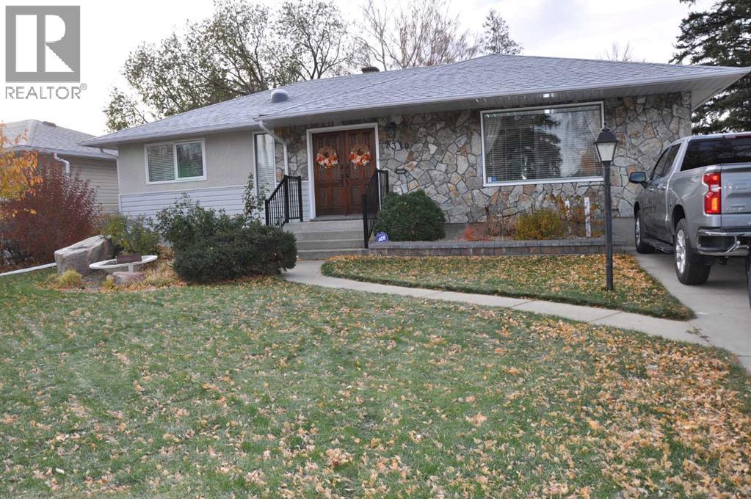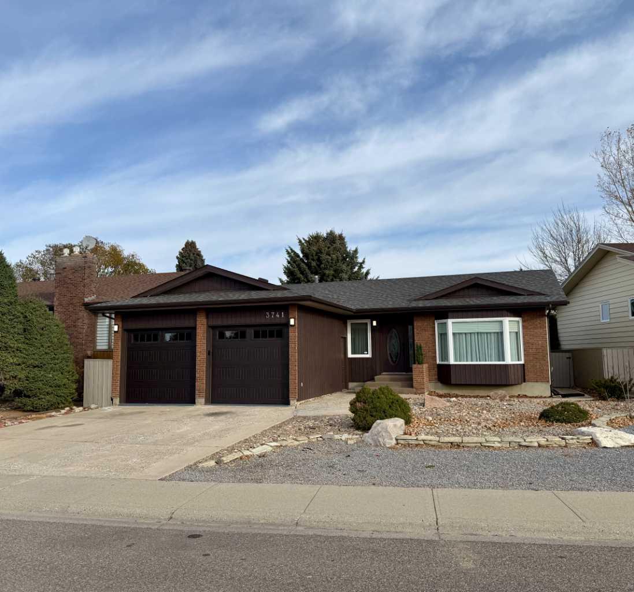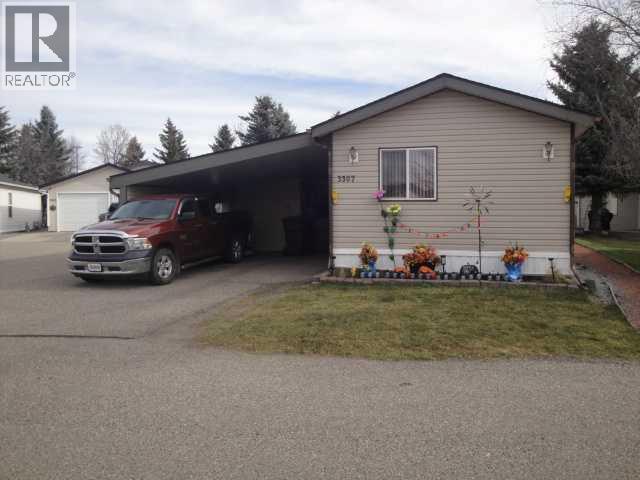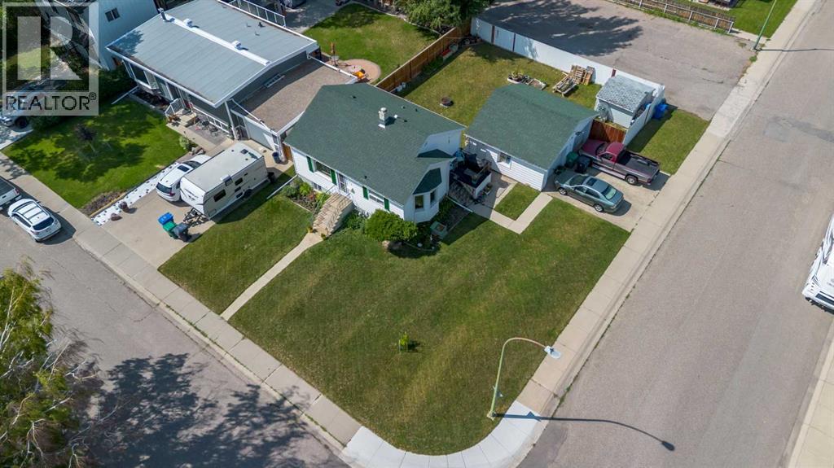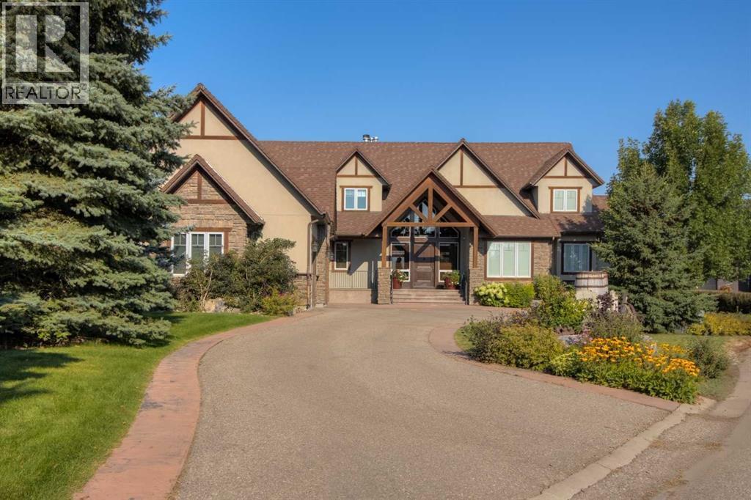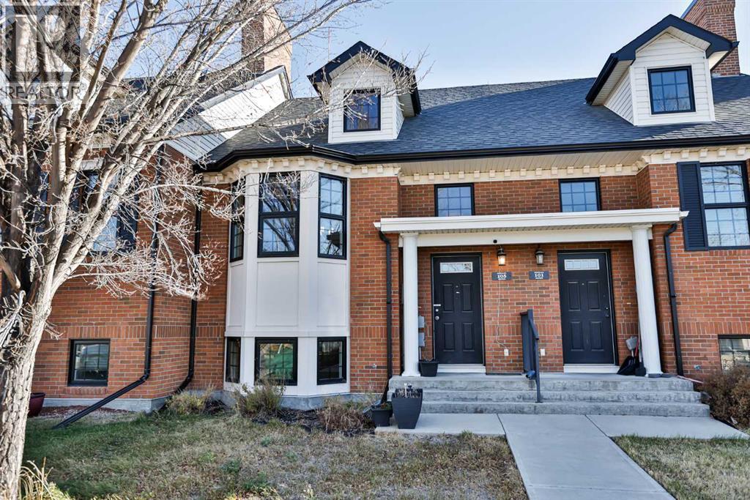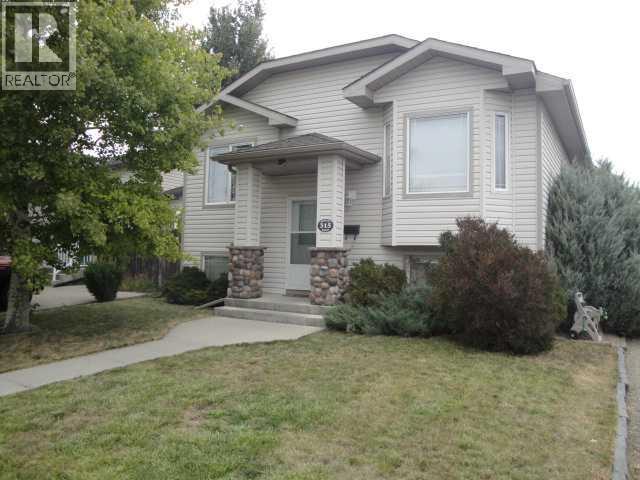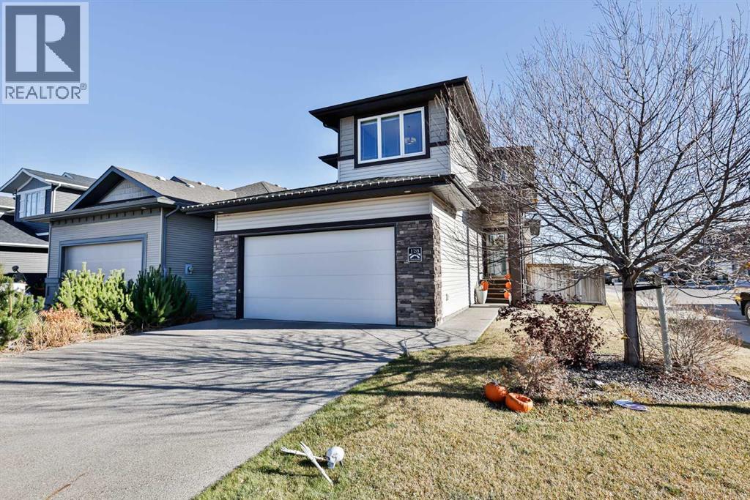- Houseful
- AB
- Lethbridge
- Heritage Heights
- 30 Heritage Cres W
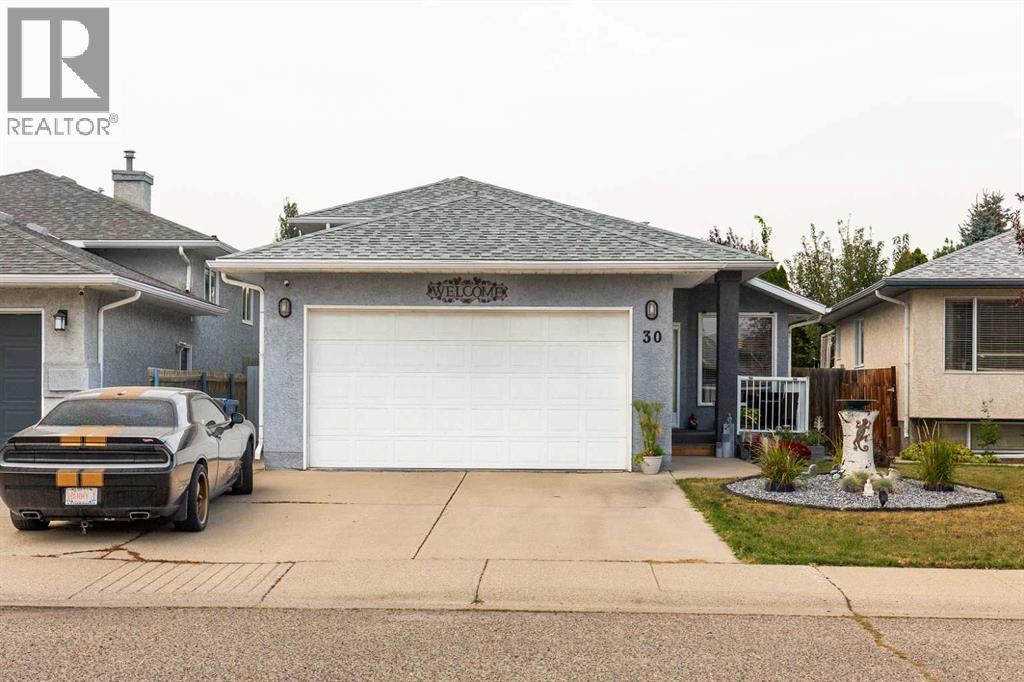
Highlights
Description
- Home value ($/Sqft)$373/Sqft
- Time on Houseful52 days
- Property typeSingle family
- Style4 level
- Neighbourhood
- Median school Score
- Year built1993
- Garage spaces2
- Mortgage payment
Welcome to 30 Heritage Crescent W, a stunning, move-in ready family home in a highly convenient West Side location. This immaculately maintained property features hardwood and tile flooring throughout, complemented by quartz counters in both the kitchen and bathrooms. Vaulted ceilings on the main floor add to the sense of openness, while the front living room provides a warm, welcoming space to enjoy your morning coffee or unwind with a book in the evening. The kitchen is the heart of the home, filled with natural light from a skylight and a large picture window in the dining area. From here, step onto the expansive composite deck patio — perfect for entertaining or quiet evenings outdoors. Upstairs, the primary bedroom offers dual closets and a 4-piece ensuite with dual vanity sinks. Two additional bedrooms share a well-appointed 4-piece bathroom. The third level is designed for gatherings, featuring a spacious family room with a gas fireplace, a dry bar, and a convenient 3-piece bathroom combined with laundry. The lower level includes a fourth bedroom, ideal for guests or a home office, along with ample storage and utility space. Additional highlights include central AC, central vacuum with attachments, a beautiful backyard with a full vegetable garden. The double attached garage is insulated, painted, and provides plenty of storage. Located just 6 minutes from the University of Lethbridge, and only 1 minute from groceries, dining, and more, this home offers the perfect balance of convenience and comfort. Call your REALTOR® today to book a private viewing of 30 Heritage Crescent W! (id:63267)
Home overview
- Cooling Central air conditioning
- Heat type Forced air
- Construction materials Wood frame
- Fencing Fence
- # garage spaces 2
- # parking spaces 4
- Has garage (y/n) Yes
- # full baths 3
- # total bathrooms 3.0
- # of above grade bedrooms 4
- Flooring Carpeted, hardwood, tile
- Has fireplace (y/n) Yes
- Subdivision Heritage heights
- Directions 1936768
- Lot desc Landscaped
- Lot dimensions 4353
- Lot size (acres) 0.102279134
- Building size 1246
- Listing # A2255278
- Property sub type Single family residence
- Status Active
- Furnace 3.734m X 6.986m
Level: Basement - Bedroom 3.734m X 3.225m
Level: Basement - Bathroom (# of pieces - 3) Level: Lower
- Laundry 4.801m X 2.819m
Level: Lower - Family room 4.749m X 8.815m
Level: Lower - Dining room 3.962m X 2.871m
Level: Main - Kitchen 3.962m X 2.667m
Level: Main - Living room 3.962m X 5.892m
Level: Main - Bedroom 2.566m X 3.734m
Level: Upper - Primary bedroom 4.749m X 5.486m
Level: Upper - Bathroom (# of pieces - 4) Level: Upper
- Bathroom (# of pieces - 5) Level: Upper
- Bedroom 3.682m X 2.871m
Level: Upper
- Listing source url Https://www.realtor.ca/real-estate/28846539/30-heritage-crescent-w-lethbridge-heritage-heights
- Listing type identifier Idx

$-1,239
/ Month

