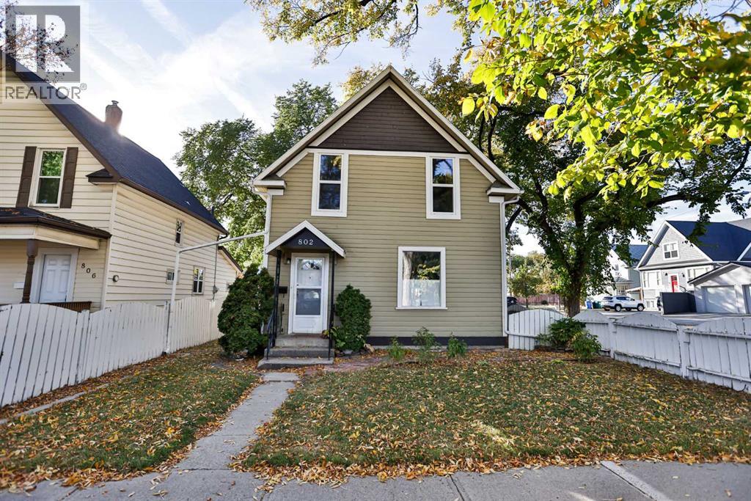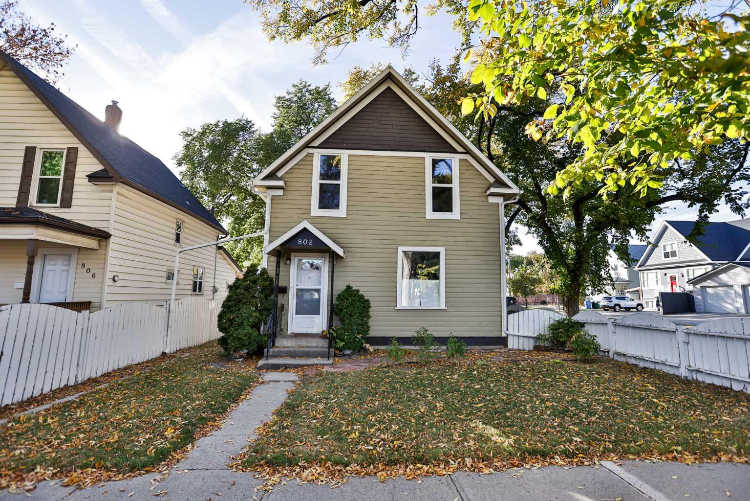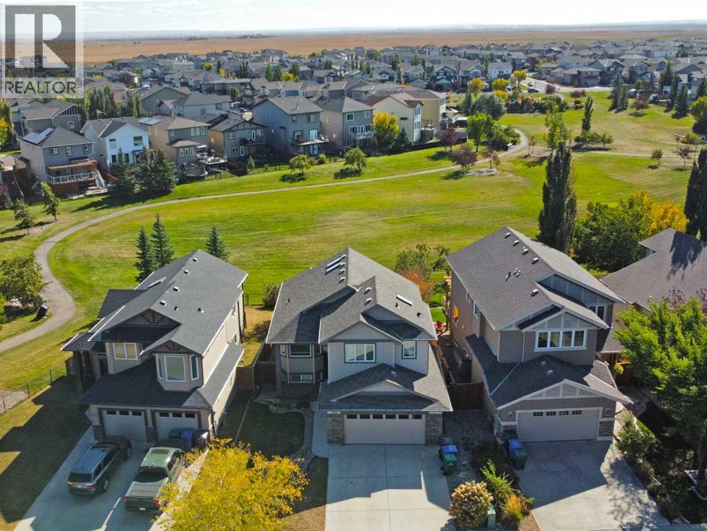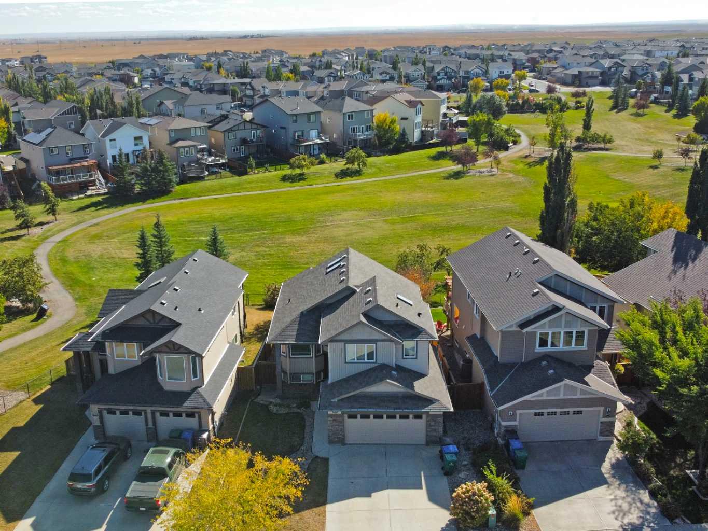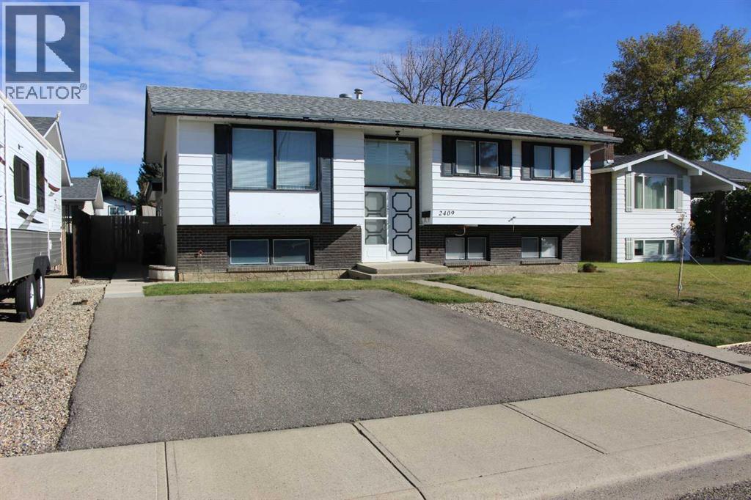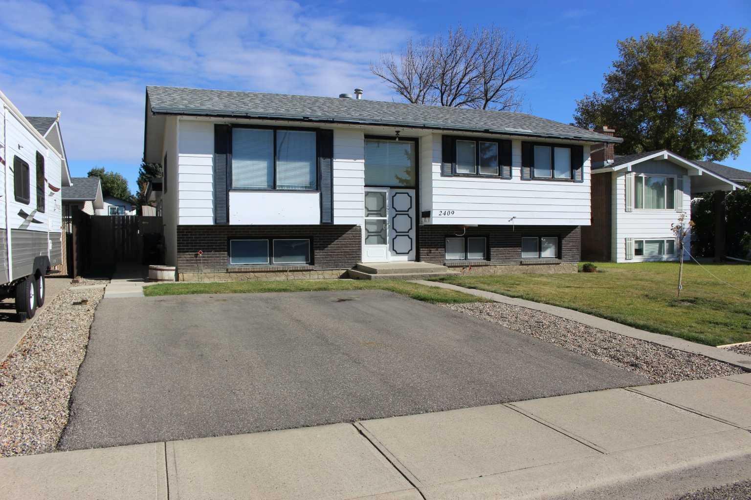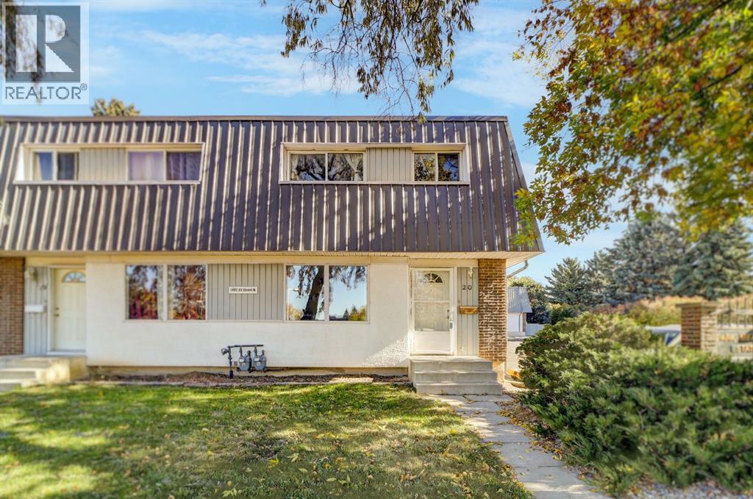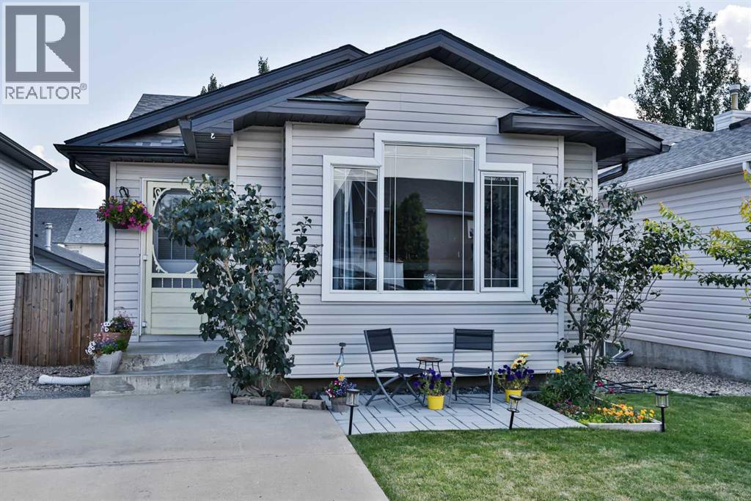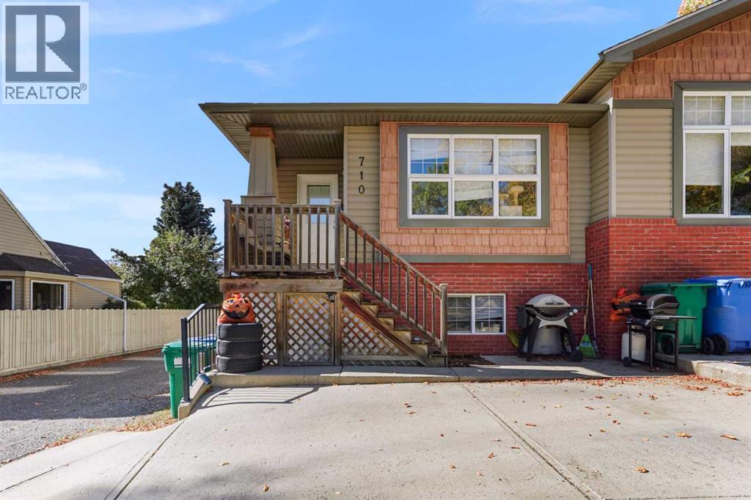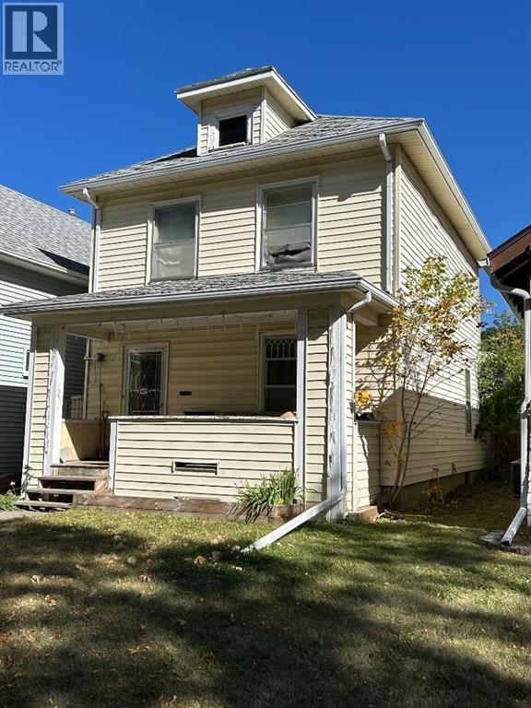- Houseful
- AB
- Lethbridge
- Riverstone
- 30 Riverview Cres W
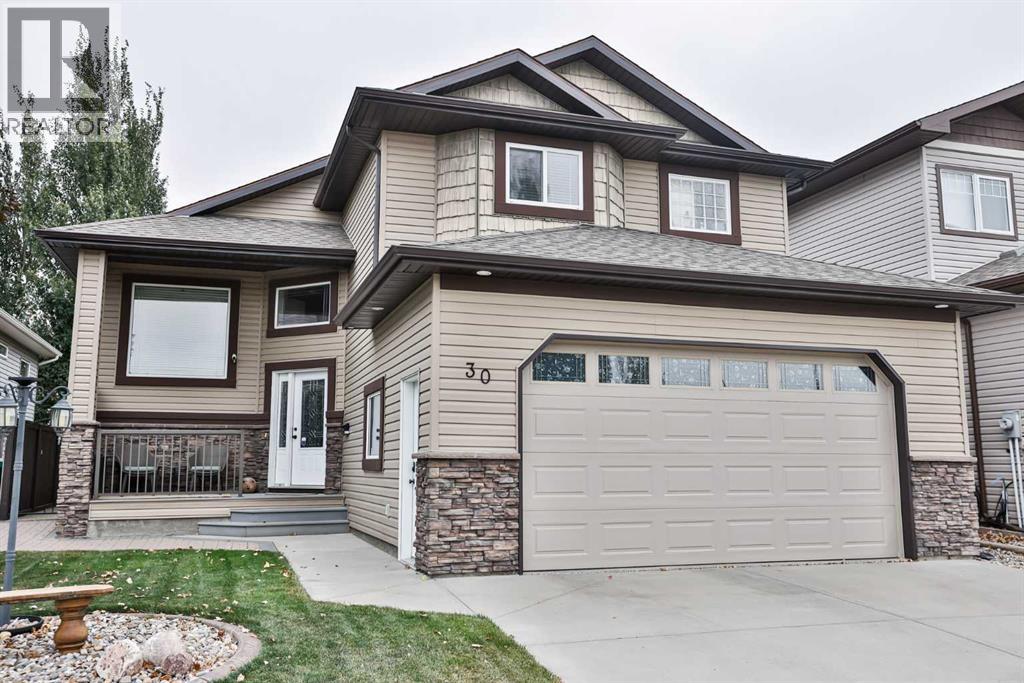
Highlights
Description
- Home value ($/Sqft)$384/Sqft
- Time on Housefulnew 19 hours
- Property typeSingle family
- StyleBi-level
- Neighbourhood
- Median school Score
- Year built2007
- Garage spaces2
- Mortgage payment
Welcome to 30 Riverview Crescent — a beautifully maintained home in one of Lethbridge’s most established neighborhoods. With thoughtful updates, bright living spaces, and a functional design, this property offers both comfort and practicality.The main level features hardwood flooring throughout a spacious living and dining area, a well-appointed kitchen with laminate countertops, coffee bar with under-cabinet lighting, and a sun tube that brightens the space. Two bedrooms and a full bathroom complete this level.A few steps up, the primary bedroom sits on its own private level, complete with a walk-in closet and full ensuite — a quiet retreat at the end of the day.Downstairs, you’ll find a cozy family room with a gas fireplace, an additional bedroom, another full bathroom, and plenty of storage. Outside, the covered patio provides space to relax or entertain, dry storage conveniently located underneath and an aggregated patio with gas hookup.Additional features include air conditioning, a heated double garage with upgraded epoxy flooring, Navien on-demand hot water, soft water system, and a roof replaced in 2017.Located in a quiet, family-friendly area close to parks, schools, and walking paths, this home shows pride of ownership and has been well cared for inside and out. (id:63267)
Home overview
- Cooling Central air conditioning
- Heat source Natural gas
- Heat type Forced air
- Construction materials Wood frame
- Fencing Fence
- # garage spaces 2
- # parking spaces 4
- Has garage (y/n) Yes
- # full baths 3
- # total bathrooms 3.0
- # of above grade bedrooms 4
- Flooring Carpeted, hardwood, laminate, vinyl plank
- Has fireplace (y/n) Yes
- Subdivision Riverstone
- Lot desc Landscaped
- Lot dimensions 5054
- Lot size (acres) 0.11875
- Building size 1407
- Listing # A2263036
- Property sub type Single family residence
- Status Active
- Bedroom 3.758m X 3.328m
Level: Basement - Bathroom (# of pieces - 4) Level: Basement
- Family room 5.105m X 8.662m
Level: Basement - Laundry 3.149m X 3.277m
Level: Basement - Foyer 3.124m X 3.1m
Level: Main - Kitchen 3.938m X 4.977m
Level: Main - Bedroom 3.328m X 4.52m
Level: Main - Bathroom (# of pieces - 4) Level: Main
- Living room 3.834m X 4.139m
Level: Main - Bedroom 3.176m X 3.048m
Level: Main - Dining room 2.185m X 4.977m
Level: Main - Primary bedroom 4.191m X 4.596m
Level: Upper - Bathroom (# of pieces - 3) Level: Upper
- Listing source url Https://www.realtor.ca/real-estate/28967304/30-riverview-crescent-w-lethbridge-riverstone
- Listing type identifier Idx

$-1,440
/ Month

